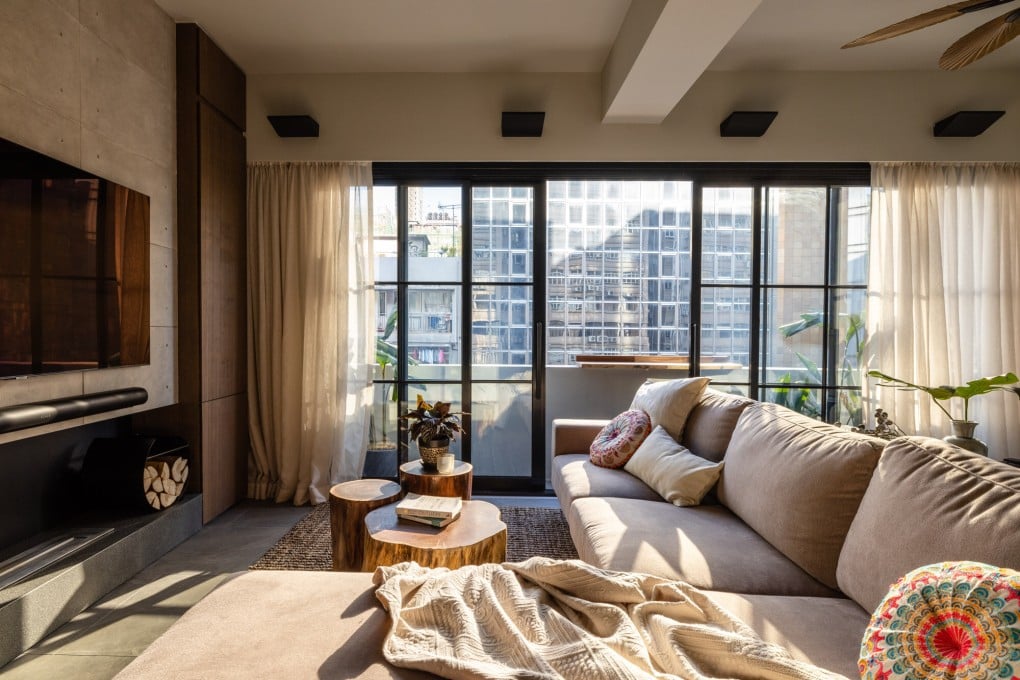How a Hong Kong couple come home to a holiday every day in their Tsim Sha Tsui flat
- The ‘warm, calm, bohemian space’ is inspired by the Indonesian island of Bali, along with a touch of Japanese Zen and New York loft appeal
- The 867 sq ft space unites tropical plants, natural materials and industrial elements, while Kowloon’s neon lights provide a backdrop

Bali is not the first place that springs to mind on entering an old-fashioned former office in a 50-year-old mixed-use building in the heart of Tsim Sha Tsui. But that is exactly where fashion designer Shili Menon and her financier husband, Sasi, landed as inspiration for the two-bedroom, two-bathroom home they would build.
“Bali, with a bit of Japanese Zen,” Shili clarifies. “And a New York loft vibe,” Sasi adds.
And that is what they got, thanks to Liquid Interiors’ founder Rowena Gonzales and designer Michele Tagufa.
“The clients were really clear about what they wanted: they wanted to come home to a holiday every day,” Gonzales says.
The result is a warm, calm, bohemian space, alive with tropical plants and natural materials (inspired by Bali), wood and stone (Japan), and industrial elements (New York). Softening the hard edges are rounded walls and personal touches in the shape of Shili’s favourite soft furnishings.
“She has an eye for colour and texture and has really made her mark – it was so nice to work with someone who has great style,” Gonzales says.