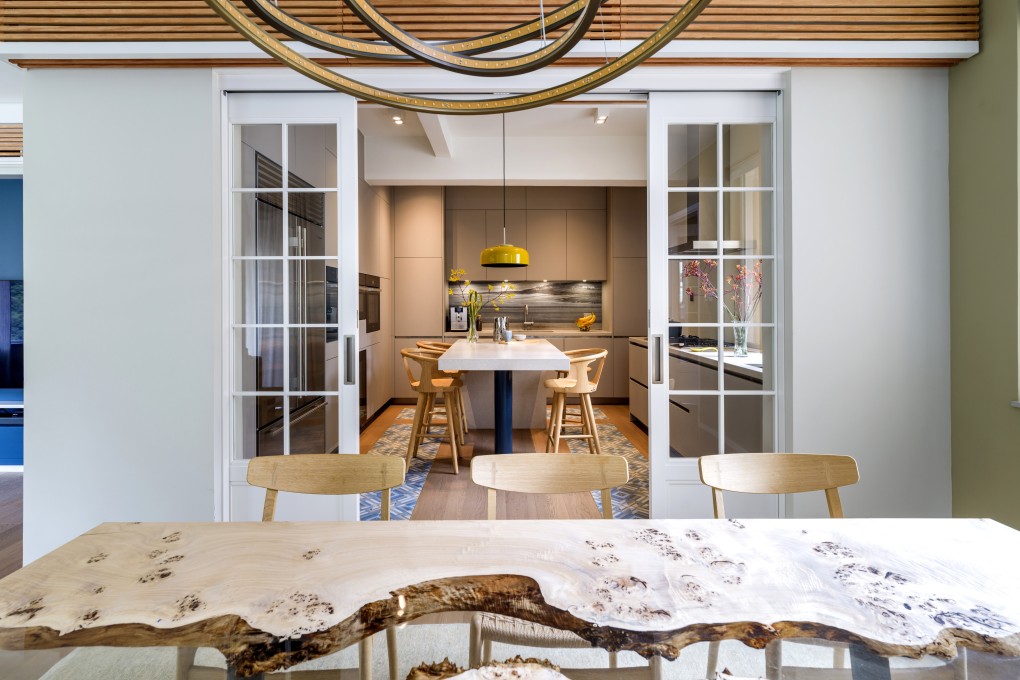Comfort and style perfectly balanced in Hong Kong family home that brings nature indoors
- Jessica Berman and husband Douglas Aitken’s 2,200 sq ft flat in South Bay hadn’t been renovated for decades, but it had ‘great bones and a wonderful floor plan’
- French architect Damienne Joly’s design concept embraced nature with its muted colours of green, soft sand and light blue and use of wood and stone

Sometimes a place gets under your skin and nowhere else feels like home in quite the same way. For Jessica Berman that place is Hong Kong, and more specifically, a complex in South Bay in southern Hong Kong Island. She lived there from the age of 10 and when she returned after tertiary studies in the United States her parents were still living there. Years later, when a 2,200 sq ft flat in the same development came onto the market, Berman and her husband, Douglas Aitken, wasted no time in buying it.
“The blocks were built in the 1960s so the apartments all have wonderful high ceilings and are very spacious,” says Berman. “We have the beach in front of us and the mountains behind, which I took for granted when I was a kid. I grew up being able to walk to school and I wanted my children [aged 18, four and two] to have the same experience of living on the Southside.”
Freely admitting she has little design imagination, Berman immediately turned to French architect and interior designer Damienne Joly, of [studio] basalte, who had previously refurbished homes for other members of her family. The couple’s new home hadn’t been renovated for decades, so Joly gutted it and started from scratch.
“The apartment has great bones and a wonderful floor plan,” says Joly. “It is two interlocking squares: the front one contains all the communal areas and the back one the three bedrooms and the two bathrooms. There was no point changing the layout because it worked so well for the family.”
She did, however, create an entrance hall by using a large multipurpose cabinet to partition off the front door from the living space, keeping it open on both sides to allow light in and both air and people to circulate around it.