
A Brazilian interiors stylist brings Bali into the picture for her simply luxurious Hong Kong family home
- Much of the charm of interiors stylist Flavia Markovits’ family home in Discovery Bay comes from her styling
- Her family needed convincing because of the flat’s size, but Markovits immediately recognised its potential and made it work
As an interiors stylist, Flavia Markovits knows a good layout when she sees one. And with her family’s 780 sq ft (72 square metre) flat in Discovery Bay, she struck gold.
The previous owner, architect Georges Hung, had gutted the three-bedroom, two-bathroom unit on the first floor of a tower block to open up the space. He merged the third bedroom and a corridor into the kitchen and living room to create a large open-plan space. And instead of keeping two bathrooms, he turned one into a study and had two bedrooms share the former en suite between them.
While Markovits recognised its potential immediately, the rest of the family – husband Alex, who is a pilot, and 12-year-old daughter, Manuela – used to living in a larger property, took some convincing.
“Flavia said, ‘Trust me,’” Alex says. So he did. Fortunately, he adds, “I really liked the flat once it was empty and we could see the space.”
An interior designer took the stress out of creating a family home
It wasn’t just the open layout that attracted Markovits.
“I loved the aesthetic of the flat; I loved all the wood,” she says. “We have a mountain view on one side and we can see the sea on the other. Georges worked wisely on the changes of the floor plan to maximise the space, airflow and natural light. And because it’s on the first floor, and there’s no one below us, it feels more like a house than a flat.”
There are considered details throughout. Rather than conventional internal doors, Hung chose floor-to-ceiling sliding doors, with no handles, to keep the look clean and uncluttered. “They’re so solid, they look like walls,” Flavia says.
The floors in the study and both bedrooms have raised platforms: in the office and Manuela’s room, these hide underfloor storage accessed via remote control, and in the main bedroom the platform forms a Japanese-style bed.
In the study and main bedroom, the wood panels continue up the wall, visually expanding the space and forming lighting troughs for subtle LED uplights, while in Manuela’s room, the step up to the platform doubles as a bookshelf.
An interior designer helped a couple create a more flowing home
While the flat had good bones, Markovits has added her own resourceful touches. In the main bedroom, the platform meant there was not enough space for conventional wardrobe doors to swing open. So Markovits hit Google and came up with flush sliding mechanisms, allowing doors to slide open in tight spaces, then designed a wardrobe and had it custom made by AOT (Art of Tools).
“It took almost a day to install because the space was so tight, and I have to stand on the platform to access it, but it works perfectly,” she says.
Much of the charm of the flat comes from her styling. While she kept a few pieces from their previous home, most items were bought to fit the space. Markovits is a big believer in the mantra “a place for everything and everything in its place” – “It saves time, space and stress,” she says.
This she combines with a love of natural materials and repurposing. The effect is calm, organised and clutter-free. There is even a basket under Manuela’s desk specifically for her school bag.
“Simplicity is a luxury,” she says. “It’s powerful. You can be simple yet extremely sophisticated. I tend to bring nature aesthetics to my design and styling. It’s what catches my eye.”
A flat went from derelict and dingy to light-filled and desirable
This translates into a jute macramé wall hanging handmade in Bangladesh, cactus-silk cushions and a leather pouffe from Morocco, a cowhide rug, and lots of plants and wooden furniture.
Although originally from Brazil, the family has a fondness for Bali in Indonesia that is apparent in the objects on display – notably the seated Buddha that presides over the kitchen.
“Alex loves the surfing, Manuela loves the beach … I love the shopping,” Markovits says. Her favourite Bali object, however, is a heart-shaped piece of coral Manuela found and gave to her.
As well as the natural materials, the living space has accents of cobalt and indigo in the sofa, artworks, coffee-table books and ceramics.
“The blue Portuguese tiles in the bathroom were so beautiful that I decided to bring more blue into the home. I love blue,” Markovits says. Then she pauses, and adds, “But I also have white covers for the sofa, just in case.”
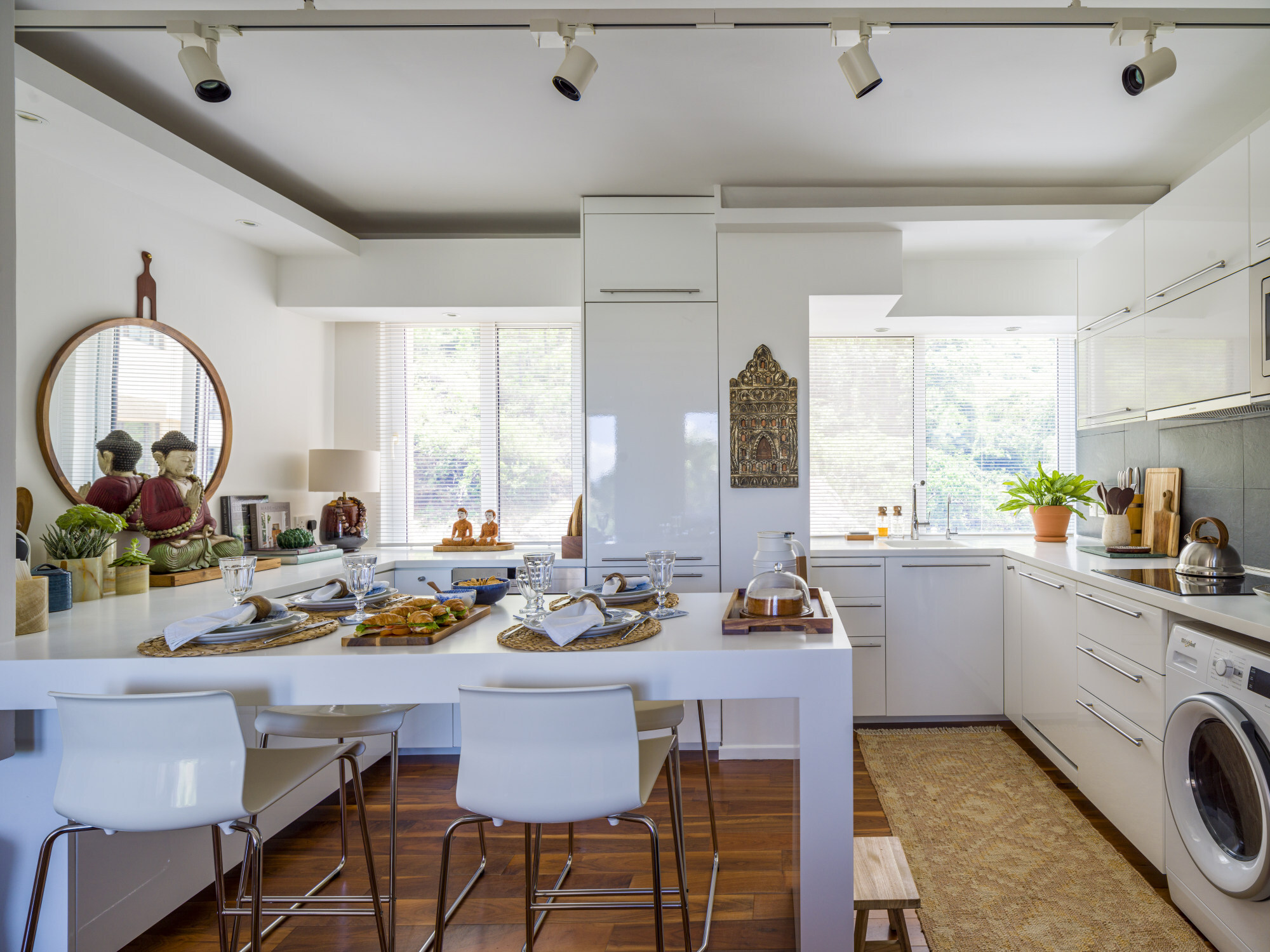
The cabinetry and bar stools came from Ikea (ikea.com.hk). The wooden stool, ceramic table lamp and jute rug were all from Zara Home (zarahome.com).
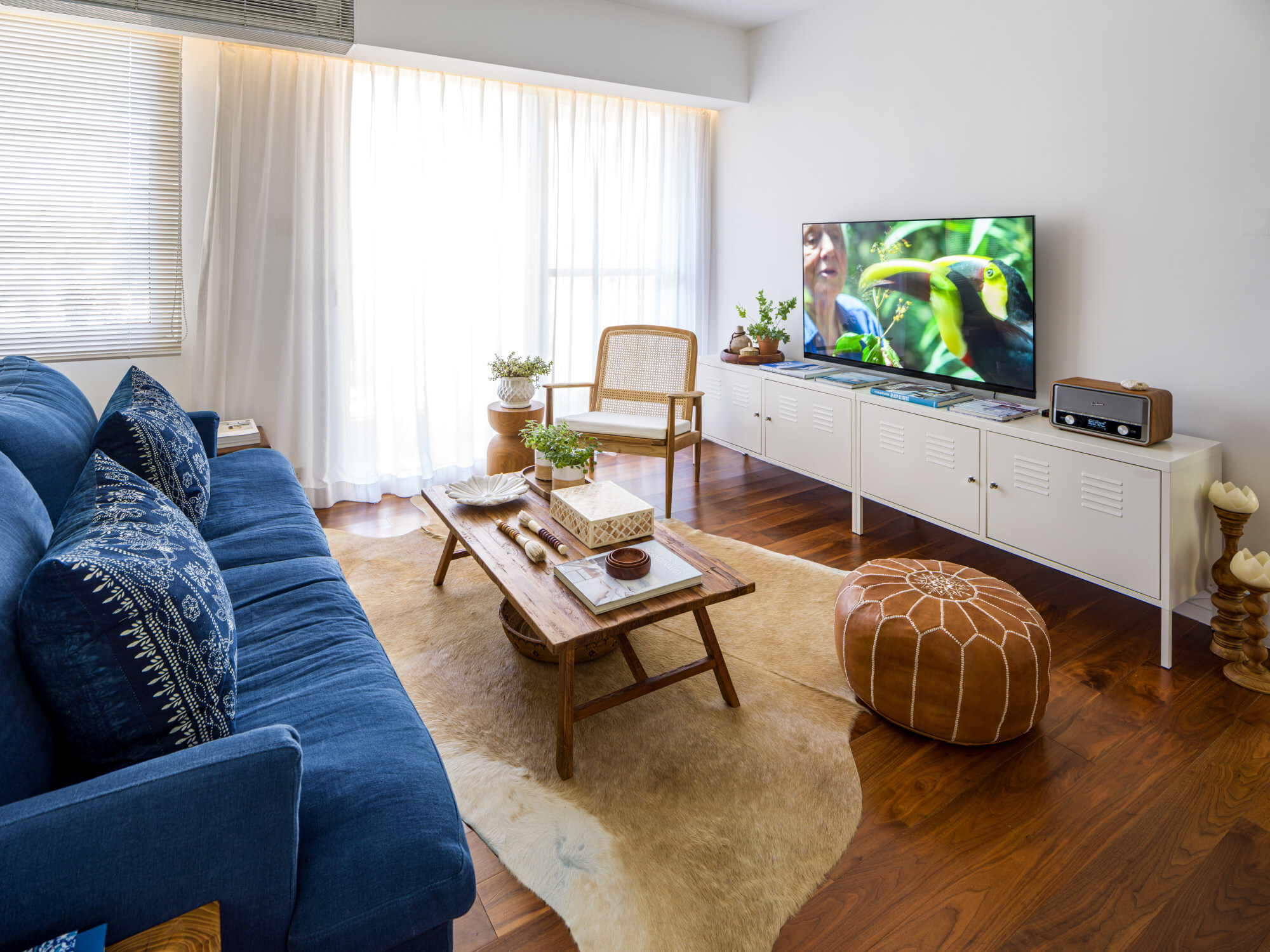
Living area The Nest sofa from the Noble Souls collection and antique batik cushions were from Timothy Oulton (timothyoulton.com). Two PS cabinets from Ikea were placed side by side for use as a television cabinet and to store the printer, which Markovits accommodated by removing the back panel of one of the units.
The teak and rattan armchair was from Zara Home, as was the cowhide rug. The Solo teak coffee table came from Tree. The floor candle stands were bought in Beijing years ago. Remote controls are housed in the bone-inlay box from Indigo Living (indigo-living.com).
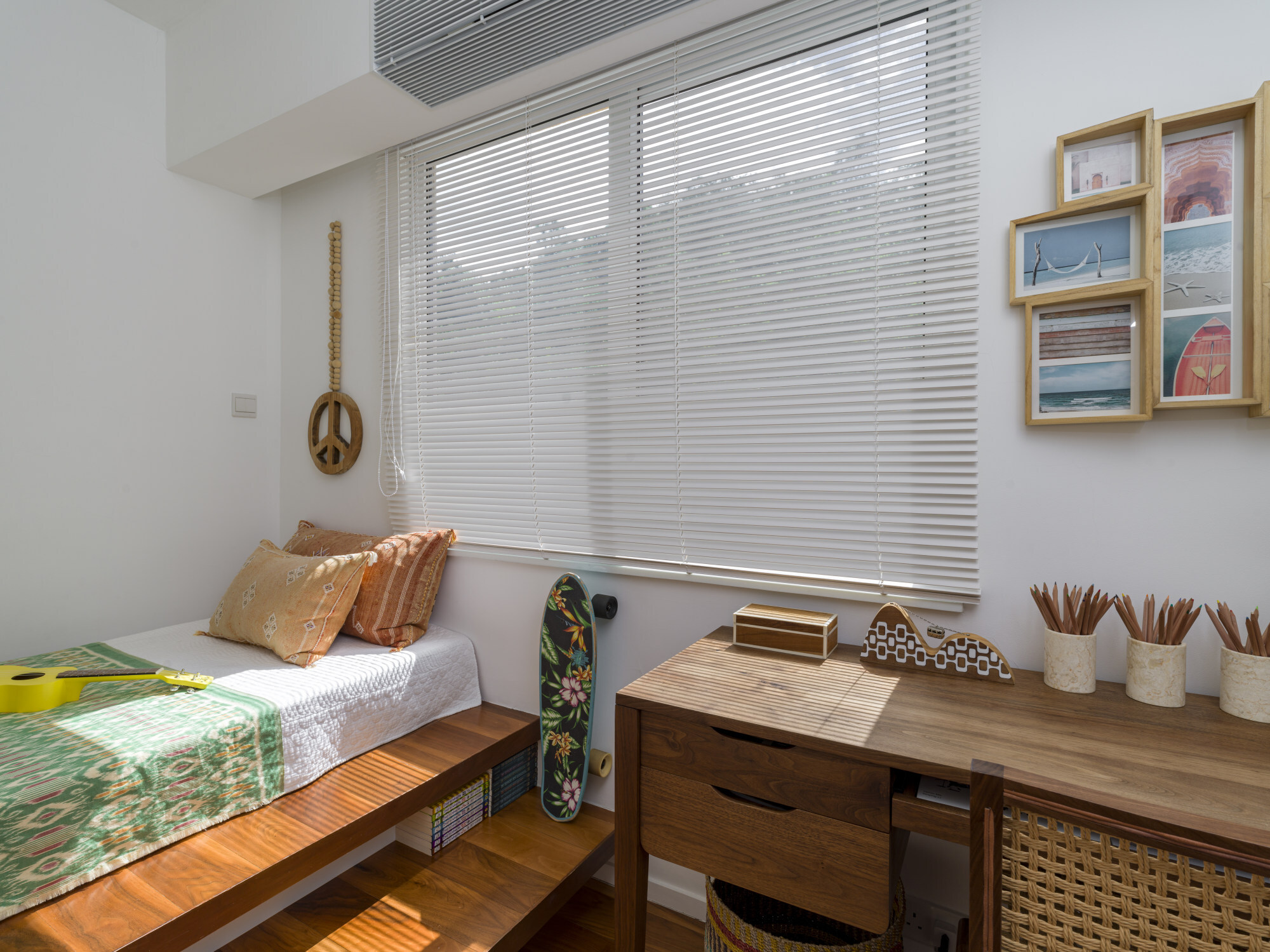
Daughter’s room “When we first saw it, Manuela’s room had bunk beds and a large wardrobe and it felt very small,” Markovits says. “I said, ‘Leave it with me.’ And now she loves it.” The bed, which came with the flat, is dressed with a cotton cover from Indigo Living. The walnut desk was custom made by Woodmark (woodmark.com.hk) and the chair came from Organic Modernism.
Below the peace sign, bought in Amsterdam years ago, are pillows with cactus-silk covers from BerberologyCactiSilk on Etsy (etsy.com). The Umbra Edge Multi Wall Frame was from Homeless (homeless.hk).
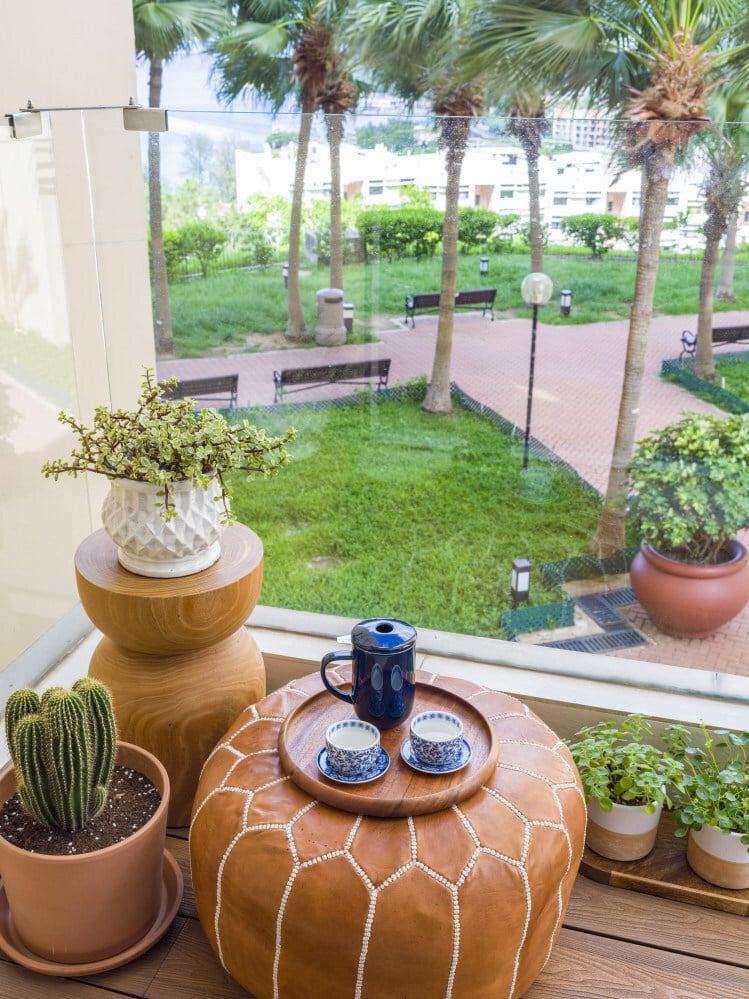
Balcony Markovits gave the balcony a holiday feel with a Moroccan leather pouffe bought through Amazon.com. Other items include a solid wooden stool, bought in Zhongshan years ago from a shop that has since closed.
The acacia wooden tray came from H&M Home (hm.com); the plant pots were from Tree and the tea mug with lid was from Loveramics (loveramics.com).
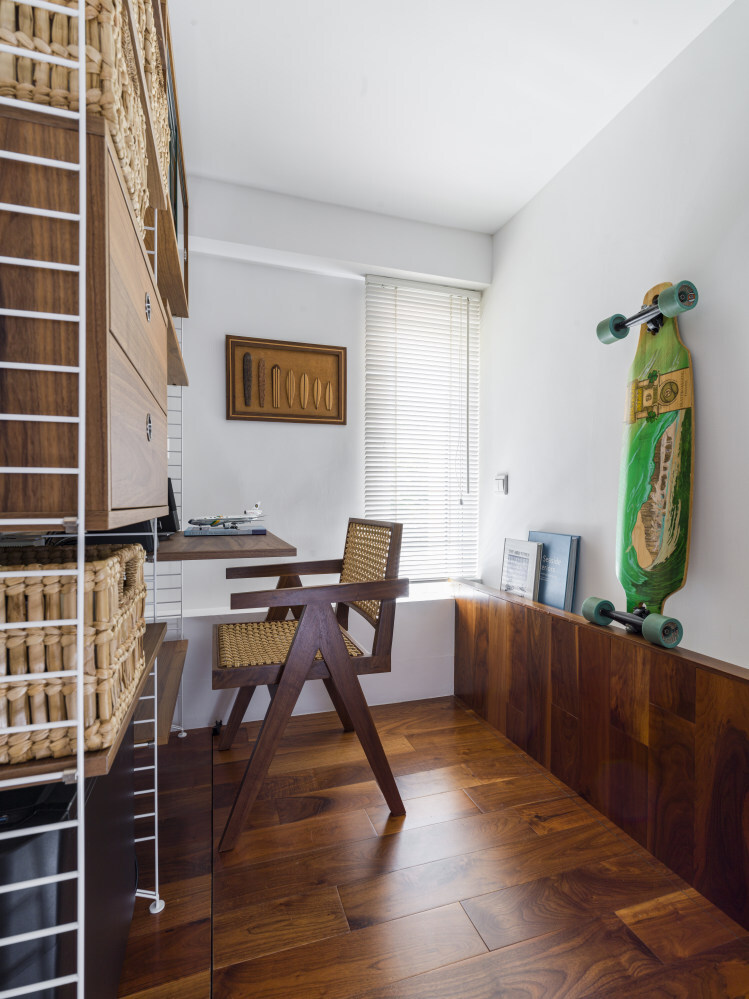
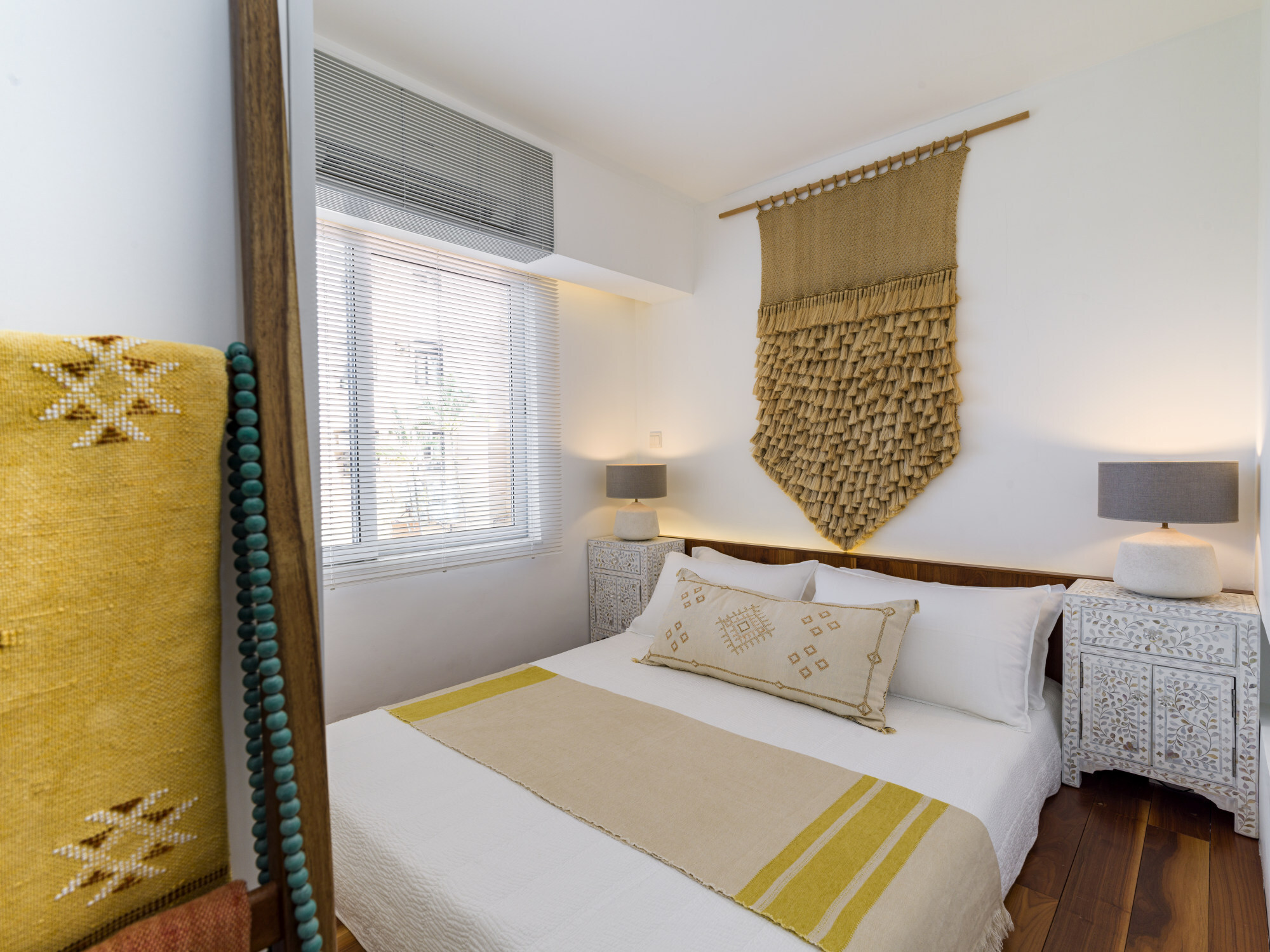
Main bedroom The jumbo tassel wall hanging, made of jute, was bought from The Dharma Door (thedharmadoor.com.au). The mother-of-pearl bedside tables, from India, were bought through Etsy. The table lamps and ladder were from Zara Home. The Moroccan cactus silk lumbar pillow covers on the ladder were from another Etsy shop, MoroccanModernSpirit. The throw in Belgium linen came from Harbour (harbouroutdoor.com.au).
To make the most of the space, Markovits had her wardrobe – built by AOT (Art of Tools; aothk.com) – fitted with flush sliding doors.
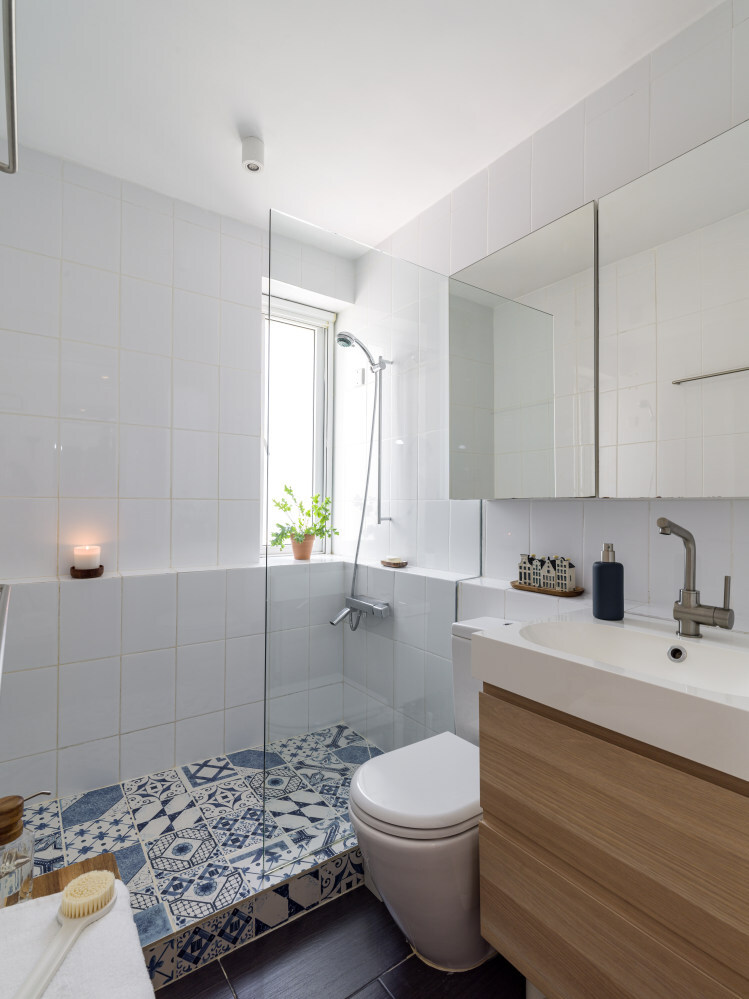
Bathroom The bathroom is enlivened with Portuguese tiles installed by the previous owner. The vanity unit, from Ikea, also came with the flat. Accessories added include the row of houses, from a shop in Schiphol Airport, in Amsterdam, and a soap dispenser from Zara Home.
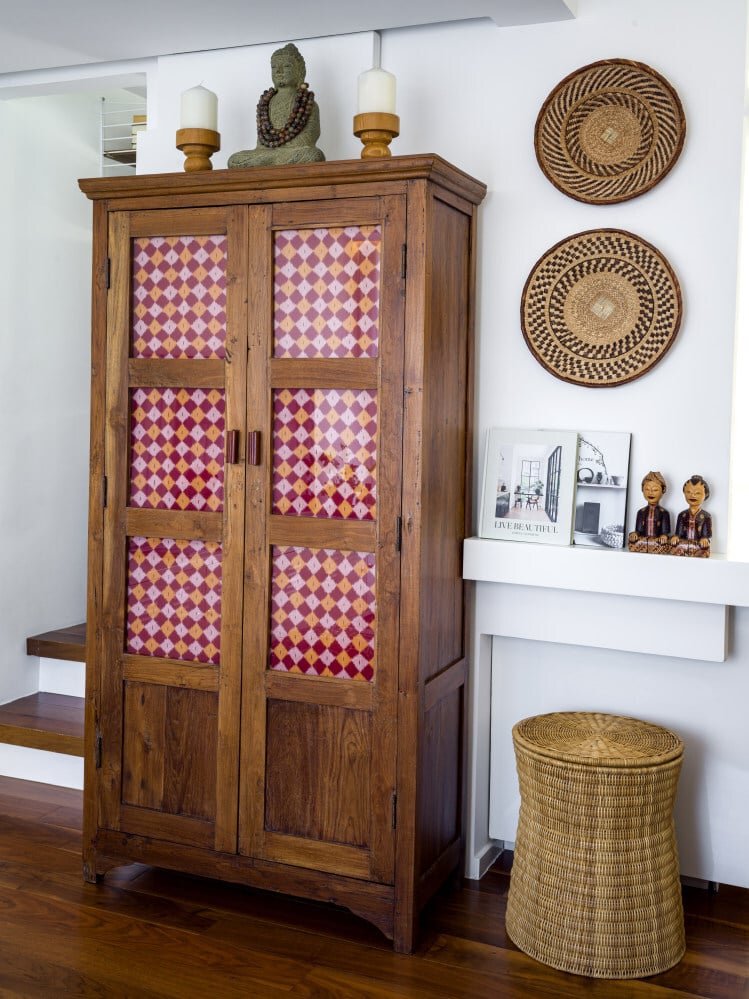
Tried and tested Keen to hide her drill, the family’s backpacks and other unsightly “stuff”, Flavia Markovits used masking tape to affix Balinese ikat cloth to the backs of glass panes on the doors of her antique Indian cabinet, from Crack & Anecdote (crackandanecdote.weeblysite.com). “I added texture, colour and I get to change it if I feel like it,” she says.
The laundry basket was from Tree and the African wall baskets were from MackenzieBryantCo on Etsy. On top of the cabinet, the stone Buddha, from Guangzhou, was picked up years ago, as were the Tequila Kola (tequilakola.com) candlesticks. The hand-painted Javanese wedding couple came from Bali.

