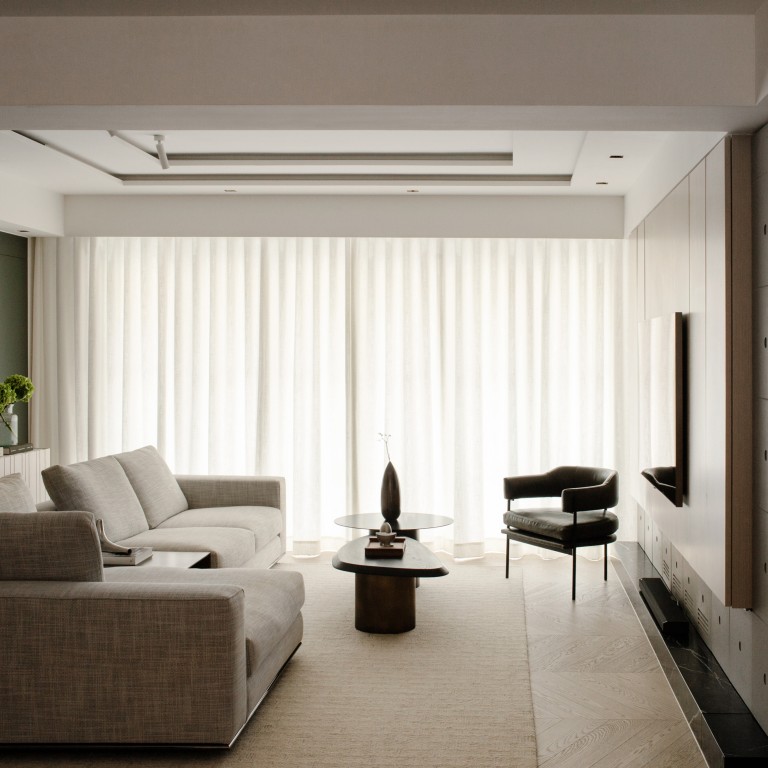
Bespoke storage, muted colours and tactile materials make a Hong Kong flat feel larger than it is
- Greg Ling Ho-sang, interior designer and founder of Greg Ling Design Studio, updated a couple’s Mid-Levels 1970s-era flat into a modern yet calming living space
- The nine-month project transformed the flat on Robinson Road from being ‘very dark and gloomy’ to something that feels bigger and brighter
“I like to make every inch work,” says Greg Ling Ho-sang, interior designer and founder of the Hong Kong-based Greg Ling Design Studio. Fortunately for the local owners of this Mid-Levels flat on Hong Kong Island, he also likes a challenge.
The pair, who are in their 30s, were newlyweds when they commissioned Ling to remodel their 1,500 sq ft (139 square metre) flat on Robinson Road. It was to be their first home together as a married couple and the brief was to design a modern yet calming living space that could easily adapt to the challenges of family life in the future.
“Before the renovation, the flat had never been updated and was very dark and gloomy, with a red wall in the living room and the structural beams on display,” says Ling, who began the nine-month project by updating the electrics, ceiling, air-conditioning system and windows of the 1970s-era home, including replacing the glass balcony doors in the living room with chic black-framed French windows.
The existing flat consisted of four bedrooms. Altering it to become three bedrooms, Ling stripped away a wall between the third and fourth rooms to create one large rear-facing nursery. Wardrobes were also repositioned in the main bedroom to enlarge the en suite, and a few centimetres were nipped from the domestic helper’s space to extend the kitchen.
Touches of Bali enliven an interiors stylist’s family home
With the bones of the flat set, the designer’s next task was to flesh out storage where there was none. In a space-planning pièce de résistance, he has done so by creating barely perceptible bespoke cabinetry from the hallway to the open living and dining areas, to the kitchen.
“If you look around the apartment you can’t notice what is storage and what is not,” says Ling. The clients favoured a muted palette, with tactile materials – wood, concrete, metal, marble – as inspired by a feature they read in Architectural Digest on tennis star Maria Sharapova’s Los Angeles home.
How a Hong Kong couple come home to a holiday every day
In the living room, and along the entry corridor, the ceilings are painted white and the built-in cupboards finished with pale oak veneer or a sage-green textured wallpaper. The dining area features a grey marble counter, where the clients’ La Marzocco coffee machine takes pride of place, and a drinks cabinet concealed behind sliding doors.
Adding contrast is a frame of concrete-coated panels around the television and chevron-patterned flooring. “We used a marble chevron in the hallway and a wooden chevron pattern in the rest of the apartment as a way of mixing materials while keeping the design consistent,” says Ling.
A second hallway leads from the living room to the nursery, guest bathroom and main bedroom, which, like the living room, overlooks the street. Here, there’s an entire wall of stealth wardrobes, a hydraulic-lift bed (adding even more storage) with a showpiece blue velvet headboard, and an en suite decked out in grey marble, shimmering white tiles and brushed-brass taps.
Sea-view duplex lacked the wow factor. Curves and angles provided it
The third bedroom is trickier to find, hidden behind a recessed door in the entry hallway, and strays from the rest of the design. Part guest bedroom, part study and part man cave, it features black walls, stylised portraits of hip-hop artists, a gigantic television set, a double-sized daybed and a holographic Versace floor tile. “This room is for the husband. He’s big on hip hop,” explains Ling.
The kitchen, on the other hand, is light and calm. “The clients wanted a very clean American look, where nothing is on display,” says Ling, who worked with a kitchen consultant from Küchen to help engineer light oak cabinets as close a match as possible to the rest of the apartment. “The client told me they didn’t used to cook much, but now they have dinner parties all the time.”
In this home, Ling has pulled off a neat trick – reducing floor space while managing to make the flat feel larger and lighter thanks to the continuity of materials used. He says, “If I have a signature style, I guess it’s this – more minimal but with a twist. After seeing this project I have a couple of other clients who now want something similar.”
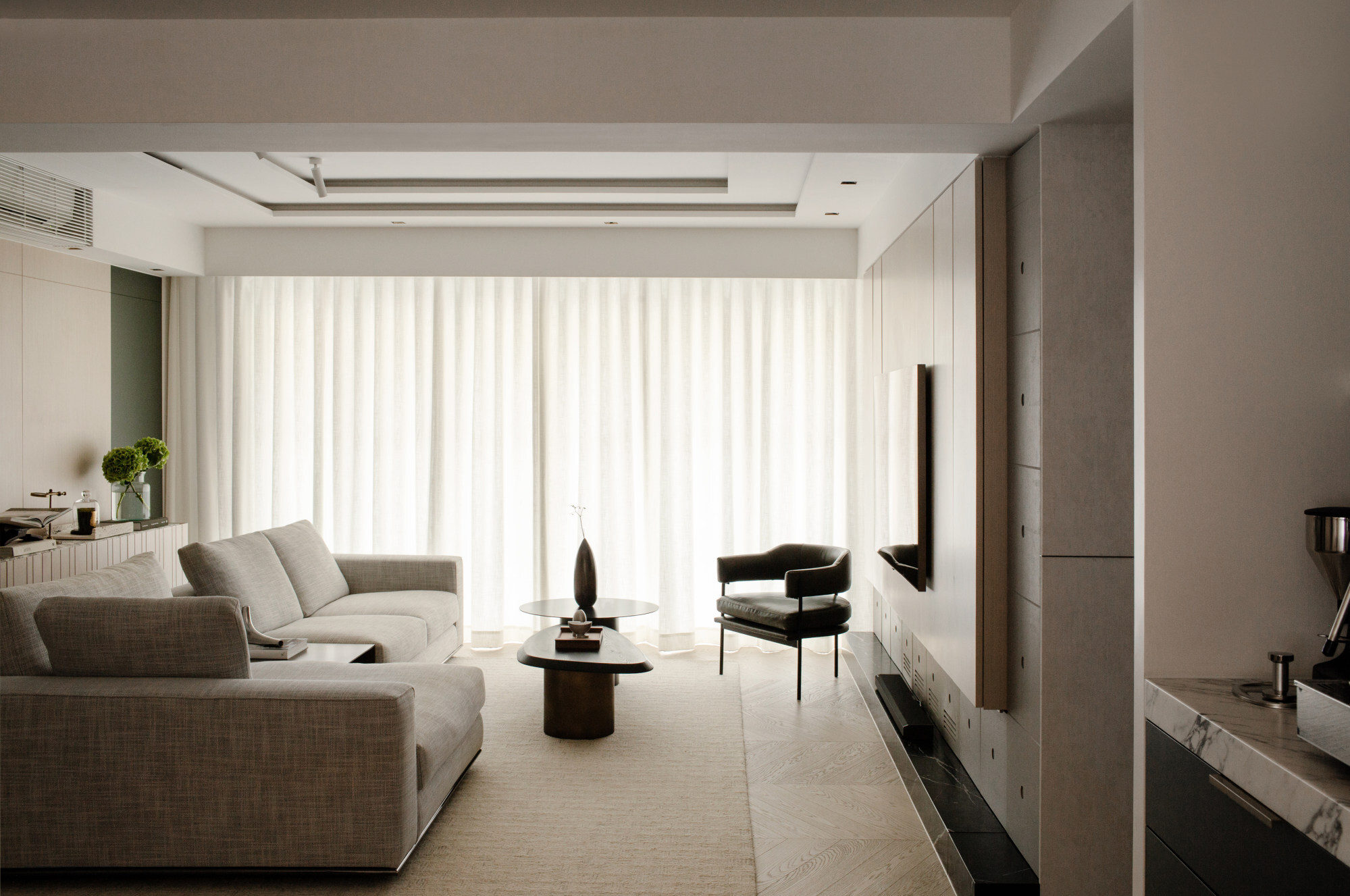
Living room
The Minotti (minotti.com) sofa, with a polished-bronze built-in table, adds character to the living room. The Isabella chair was made to order by Resident (resident.co.nz). The rug came from Overstock (overstock.com).
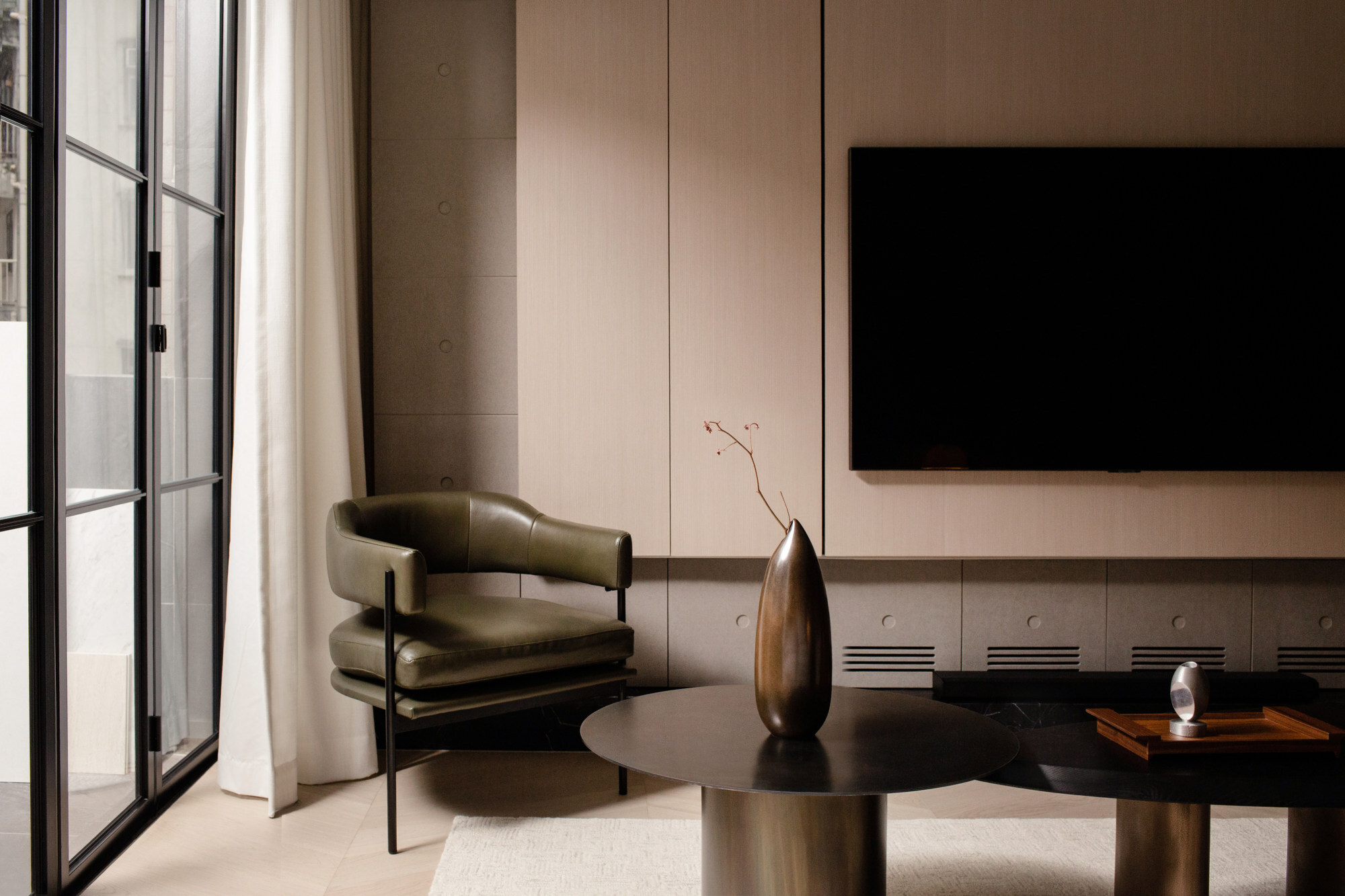
Living room detail
“The husband works in the concrete industry and he asked me to incorporate some concrete into the design,” says Ling of the thinly coated concrete panels that frame the television wall, complemented by panels of pale-oak veneer. Placed together are two coffee tables: the round one was from Ligne Roset (ligne-roset.com); the other was custom built by Sprue (sprue.hk) and Axolotl (axolotl.com.hk). The vase was from the client’s previous home.
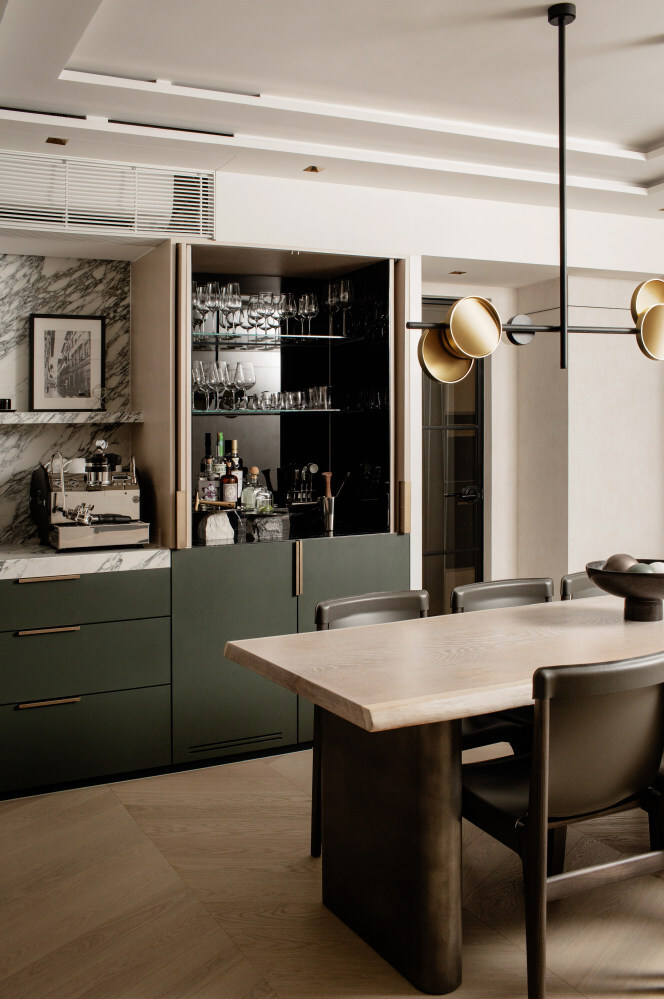
Dining area
Greg Ling Design Studio (greg-ling.com) and the clients worked together to pair furnishings with the interior. The Typography light fixture by Rakumba (rakumba.com.au) was selected by the couple. It has magnetic lights that can be moved easily. The La Marzocco coffee machine (international.lamarzocco.com) sits atop an Arabescato marble plinth. The wooden dining table was from Sprue. The chairs and the fruit bowl were from CB2 Furniture (cb2.com).
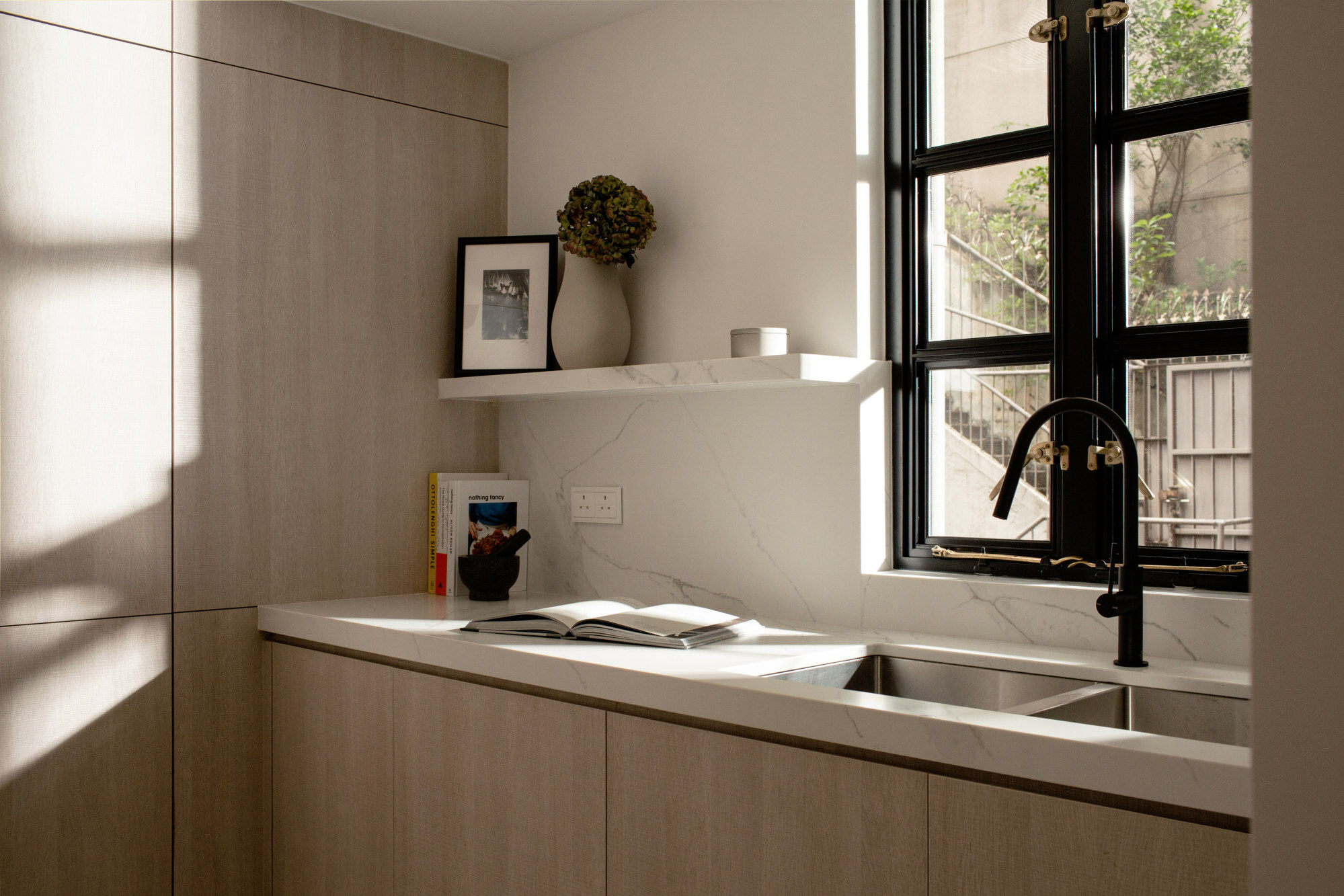
Kitchen
The bright kitchen is from Küchen (kuchen.com.hk) and features oak cupboards engineered to colour-match the cabinets in the rest of the flat, a silestone quartz worktop, a double sink and a tap from Phoenix (phoenixtapware.com.au).
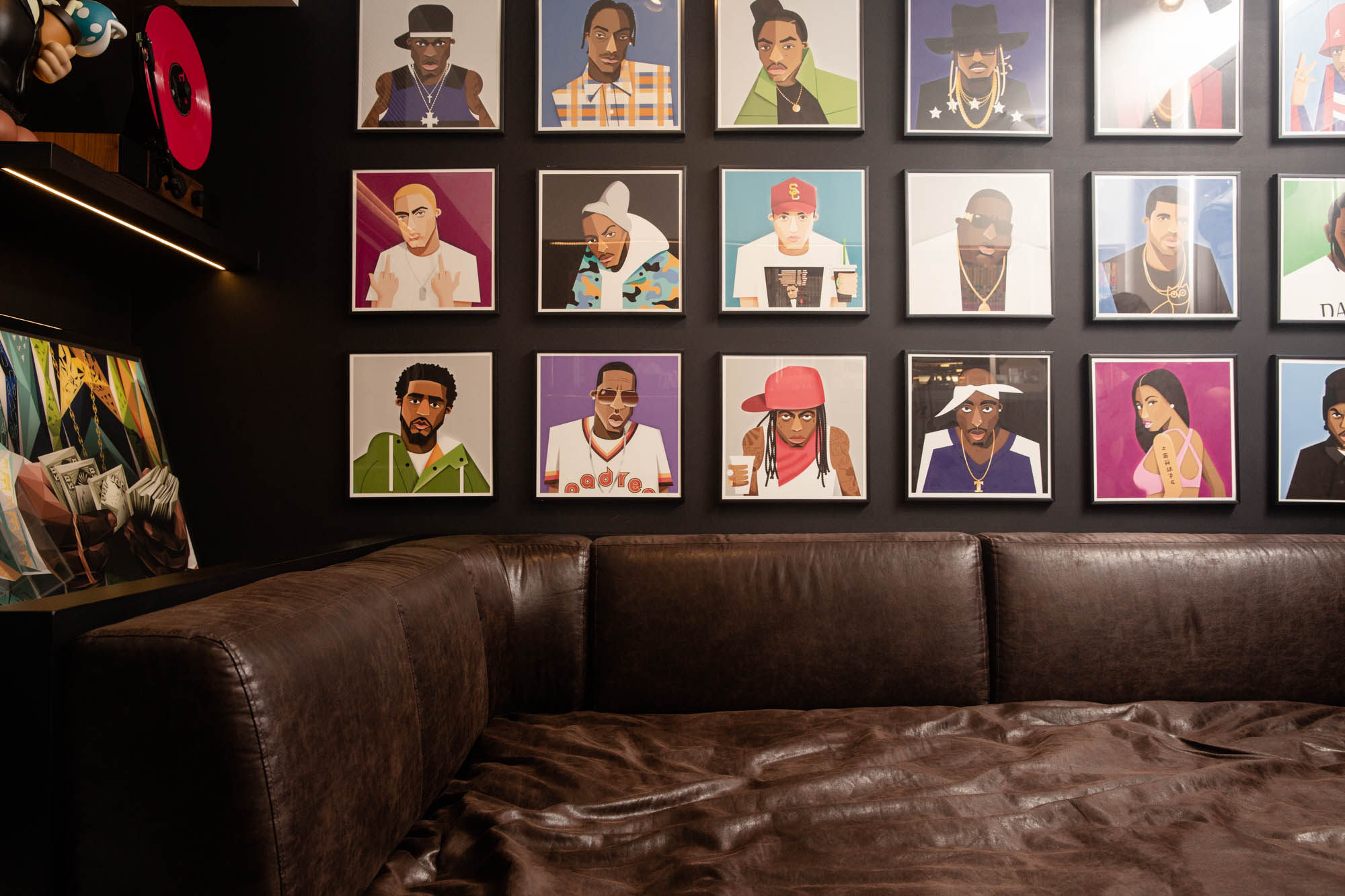
Guest bedroom / Study / Man cave
The Dale Edwin Murray artwork that serves as a backdrop for this multipurpose room came from Hip Hop Heads (hiphopheads.co.uk).
The leather sofa bed, custom designed by Greg Ling Design Studio, was made by LDF Group (tel: +86 0755 2533 8246). The artwork on the lower left is a print by JC.Ro (@jc.ro on Instagram). Above it, the Floating Record Vertical Turntable came from Vertical Grooves (verticalgrooves.com).
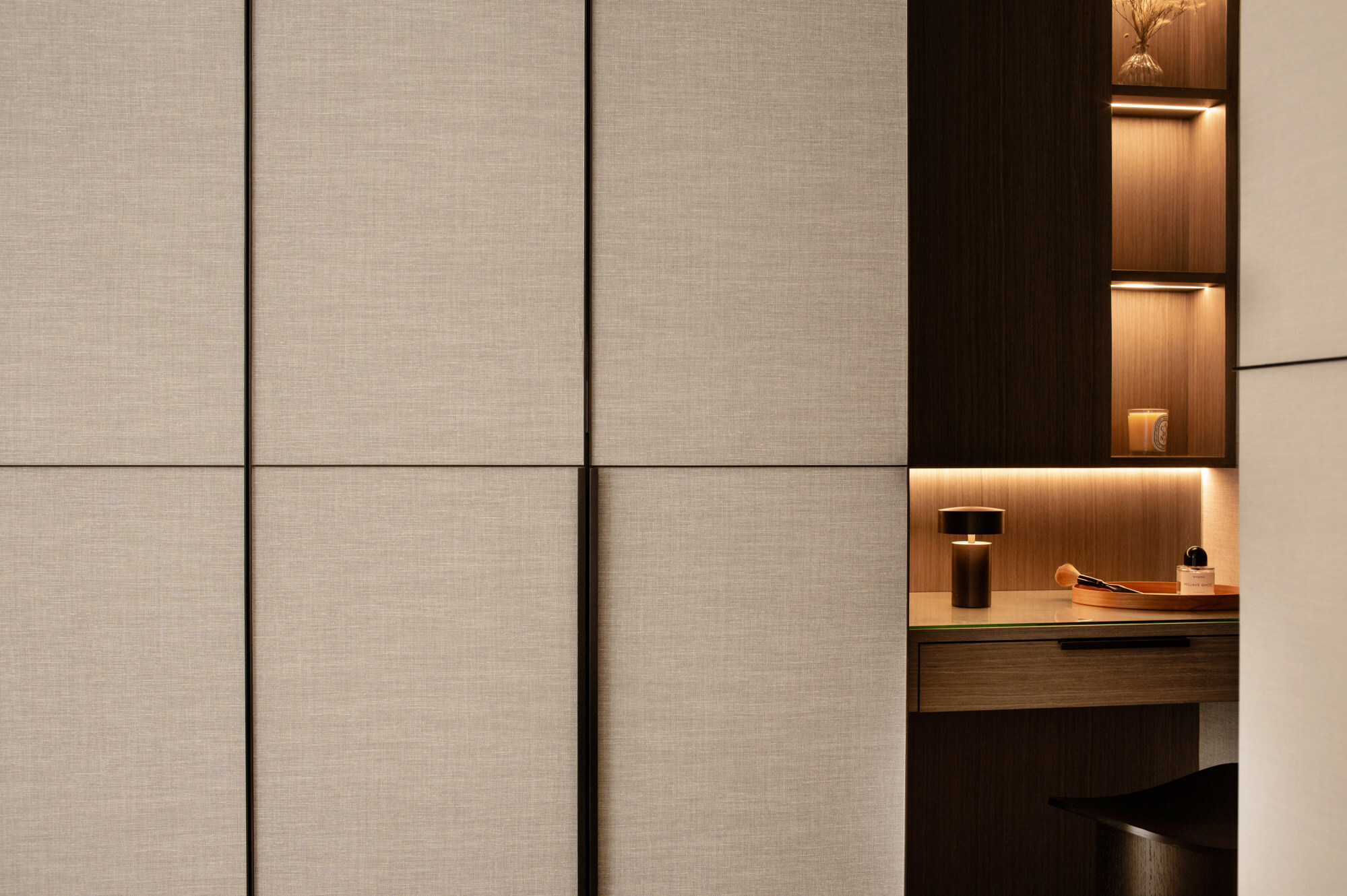
Greg Ling Design Studio was responsible for all of the flat’s cabinetry. Here, in the main bedroom, the doors have been covered with Shinok textured wallpaper from Casamance (casamance.com). Also featured is a San Stool from Ligne Roset and a small vanity unit in contrasting shades of oak. The Menu Column table lamp is available from Homeless (homeless.hk).
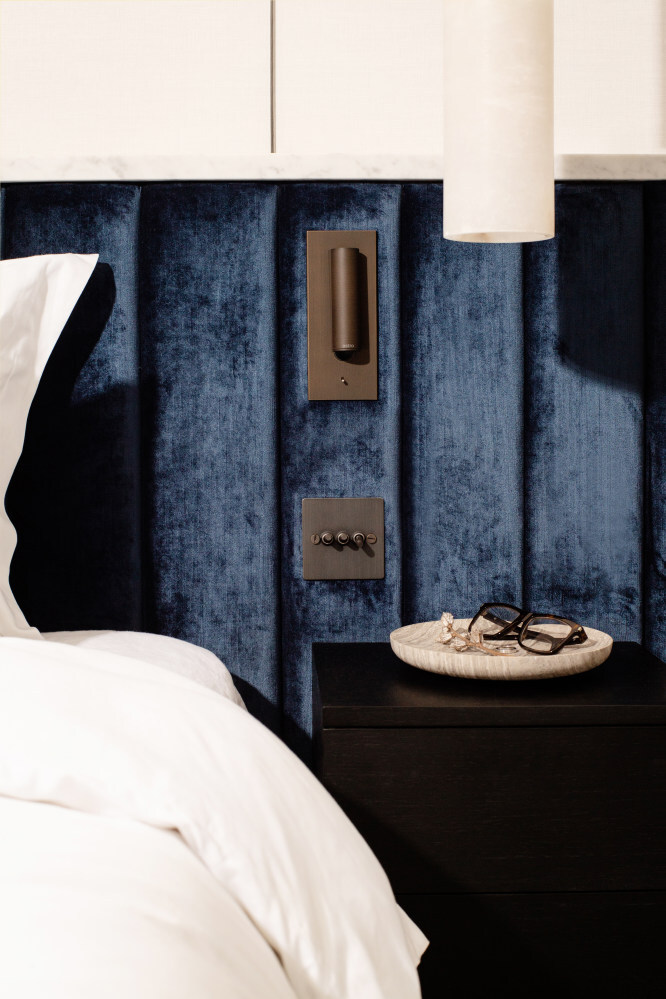
Bedroom detail
Greg Ling Design Studio created bespoke furniture in a number of the rooms, including this navy velvet headboard with Calacatta marble shelf (sourced from JES Stone; jesstone.com) and floating side tables in oak veneer. The blue Raphaël fabric came from the Hôtel particulier range at Élitis and was bought via Wallpaper Plus (wallpaperplus.com.hk). The hanging light was from Restoration Hardware (rh.com).
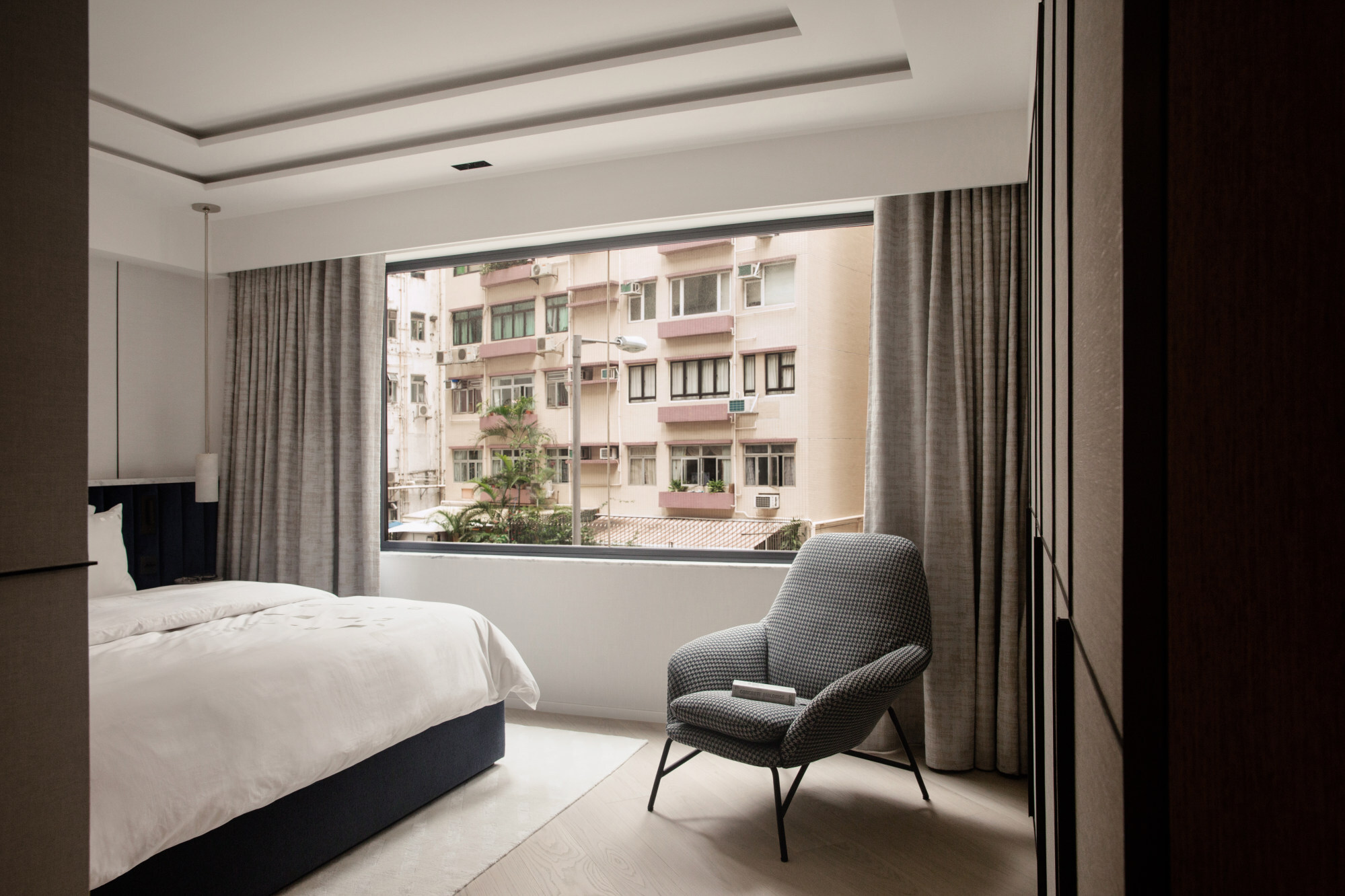
Tried + tested
Let there be light “The original ceiling height was only 2.6 metres – not a lot, even for Hong Kong,” says Ling. To create a sense of space, he introduced trough ceilings in not only the main bedroom but also the living and dining areas. Lighting was inserted into two layers of the coving to create a soft glow that can be adapted with dimmer switches according to mood.
The custom-made hydraulic-lift bed stands on a Ben Soleimani rug (bensoleimani.com) and Oak ChevBone Timberwise flooring from Karlian International (karlianintl.com). The silver curtains were made with fabric from Prestigious Textiles available through Wallpaper Plus. The armchair was from JG Casa (jgcasa.com).

