
Renaissance design meets minimalism in Hong Kong apartment makeover that produces clean but not stark interiors with accent on texture
- Doctor couple who bought a 1,598 sq ft apartment untouched since the 1970s envisioned a minimalist makeover but did not want a home that was stark
- Architect Clarence Lam looked to the Renaissance for inspiration, and designed interiors that marry modernism and classical decoration
There is something soothing about an uncluttered home, but a too-stark space can feel cold. Architect Clarence Lam Chun-ho, co-founder of INHK Interior Design in Hong Kong, believes adding a touch of classical design to minimal interiors can bring out the best of both styles.
“Classic decorative elements tend to be overlooked by the popular modernist movement,” says Lam. “They offer a sense of timeless elegance so I have tried to bring back some of those details and rework them into my interiors with an up-to-date twist.”
This was music to the ears of Lam’s clients, who had recently bought a 1,598 sq ft (148 square metres) flat in the Mid-Levels neighbourhood on Hong Kong Island.
Undeveloped since the 1970s, the two-bedroom, two-bathroom property was in need of a complete renovation. The new owners hankered after a minimalist vibe but didn’t want to sacrifice liveability for the raw aesthetics that often characterise the look. Lam’s design ethos corresponded with what they had in mind.
He looked to the Renaissance period for inspiration and adapted historic, ornamental designs to balance the 21st century’s pared-down style. To add texture and interest, he laid herringbone-patterned flooring in Italian oak, which was first used as parquetry in France in the 1600s, and incorporated thin panel moulding – rather than the more ornate versions of the past – near the edges of walls and cabinets.
The homeowners, who are doctors, also requested that all furniture and materials used be eco-friendly, authentic, of the highest quality and from Europe or made in Hong Kong. While pieces such as the sofa and dining table were imported from Italy, all wooden items, such as the built-in wardrobes and oval bedside tables in the main bedroom, were made from white oak or Finnish birch plywood.
Lam even visited the supplier to hand-pick the boards to ensure each one was perfect. He did the same with the extra-large Italian marble tiles in the main bathroom.
“The marble tiles had continuous grey veins that had to be matched exactly,” says Lam. “If one tile was misplaced, we had to reorder and redo everything – which wasn’t easy during the pandemic as the stock wasn’t readily available.”
As is widely known, most furniture custom designed for Hong Kong homes is made in mainland China. For this project, a local carpenter, who is part of the INHK team, collaborated with the clients and Lam to construct various pieces from scratch, working within the flat itself. This resulted in beautifully crafted furniture that fits each designated space precisely, in style and size. It took the carpenter five months to complete his work; the whole renovation lasted about eight months.
“It is very rare to find a professional carpenter who will work on site because the technical requirements are very high,” says Lam. “Our carpenter is one of the last generation with the skills to do this. The site is his workshop and it is a premium service so you need the budget and the desire to invest in it.”
Apart from the timber, sage green is the apartment’s only outstanding colour. Lam’s clients insisted on a particular paint from New Zealand, which is formulated with antimicrobial silver for use in hospitals. It took several attempts to get the colour right but the effect is sophisticated, understated and calming.
Since the interior palette is neutral, texture is king. Lam made sure to use wood with a subtle but noticeable grain and clad certain walls in the living room, main bedroom and guest bathroom with thin, slatted timber panels. He echoed these with a large ribbed-glass sliding door that divides the kitchen and utility room from the living and dining area. Translucent glass allows a degree of light to pass through yet prevents the kitchen appliances from being too visible.
Form is important when trying to achieve a sleek, minimal look. Even though the flat is the epitome of simplicity, the behind-the-scenes attention to detail and care taken became almost an obsession with Lam and his team.
“We all put such a lot of effort into this project,” he says. “It embodies who our clients are and at the same time it represents our ideas.”
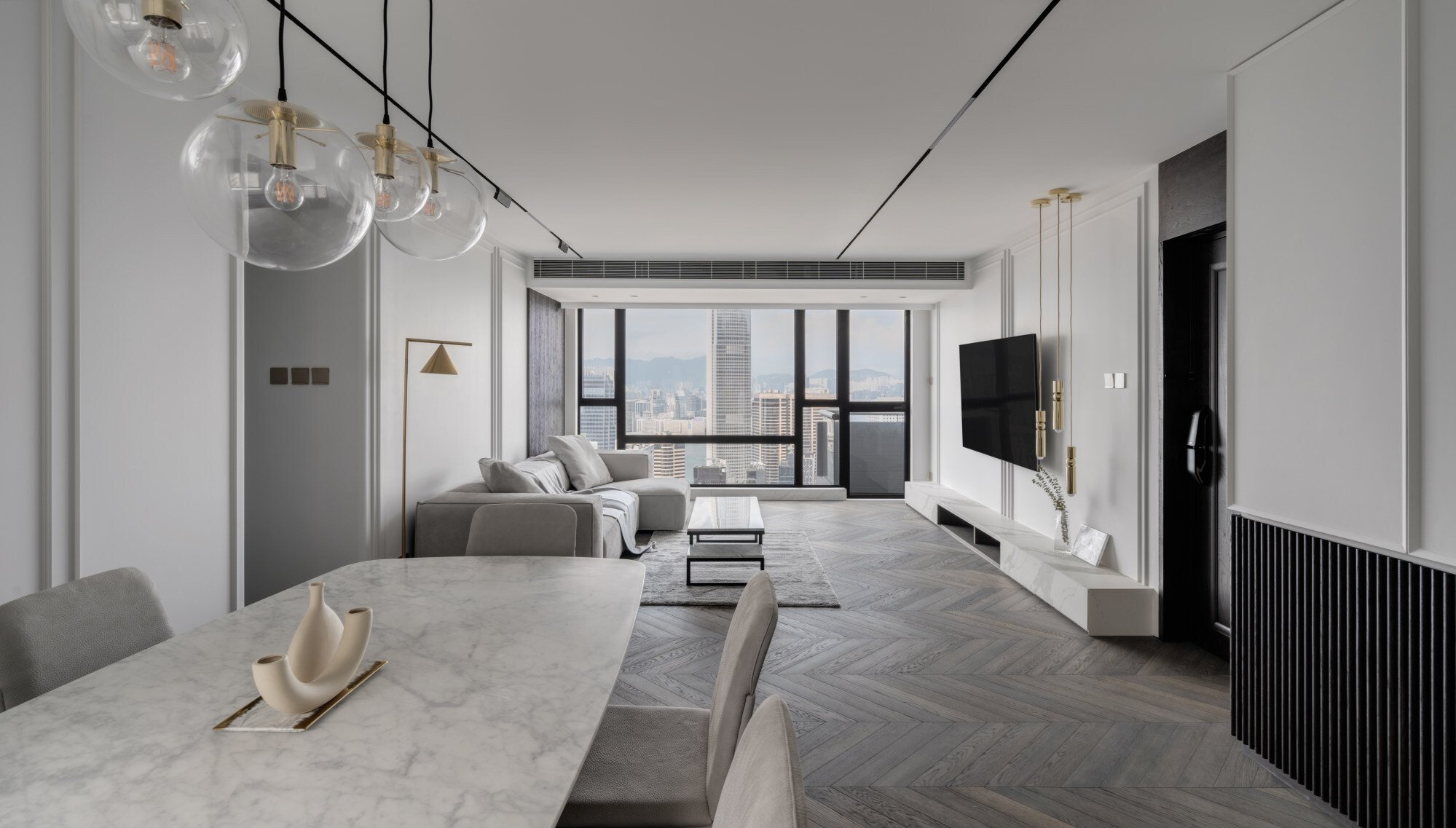
Living and dining area
The marble dining table came from Poliform (poliform.it). Hanging above it are Selene suspended lamps, which were designed by Sandra Lindner and bought from ClassiCon (classicon.com). The dining chairs came from Cierre (cierre-hk.com), as did the Season sofa. The Captain Flint floor lamp was from Flos (flos.com) and the coffee table came from Unica Interior (unicainterior.com). The rug was bought years ago.
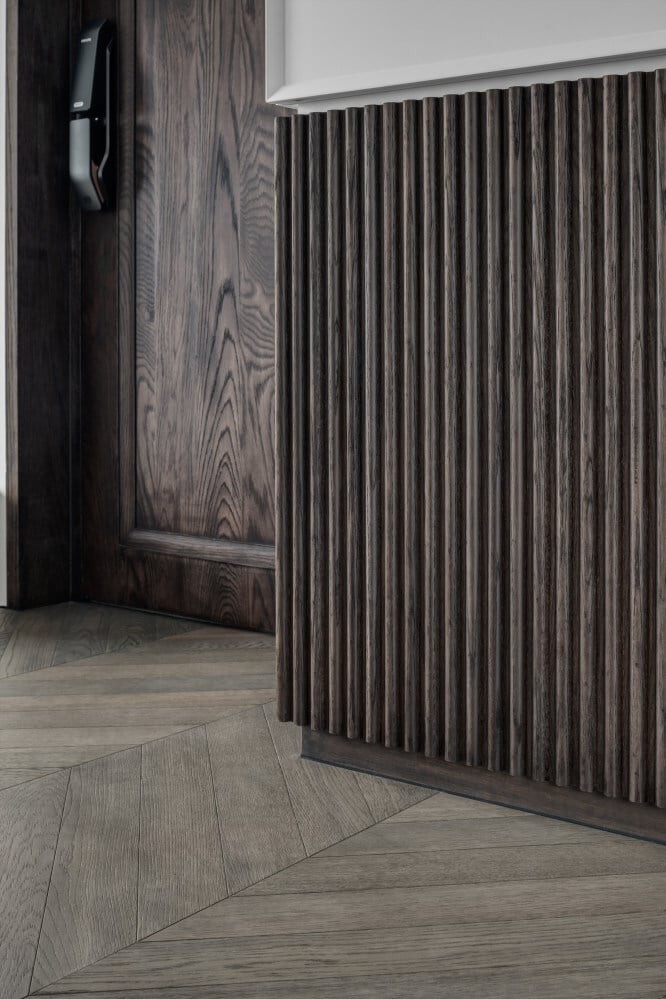
Living area detail
Different wood grains and wall treatments add interest. White oak supplied by INHK Interior Design (inhkdesign.com) was used for the front door and to cover the shoe cabinet next to it while the herringbone flooring throughout the flat was made with European FSC oak from Corà Parquet (coraparquet.it).
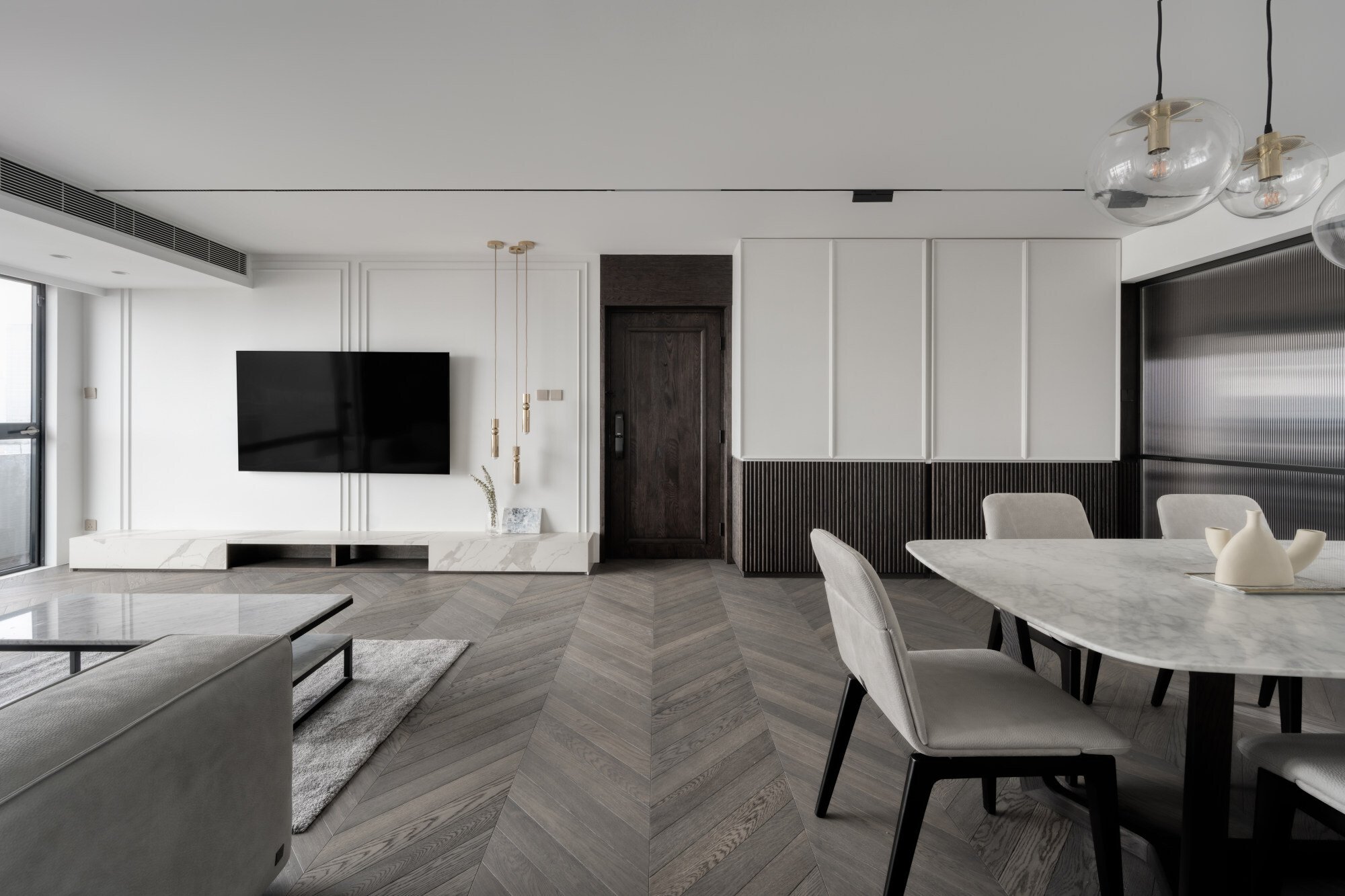
Living area
A translucent ribbed-glass door separates the kitchen from the living and dining areas. Modern track lighting from Emmanuel Lighting (emmanuel-lighting.com) contrasts with more traditional panelling in the living area. Fulcrum pendant lights, by Lee Broom (leebroom.com), hang by a bespoke marble audiovisual unit by INHK.
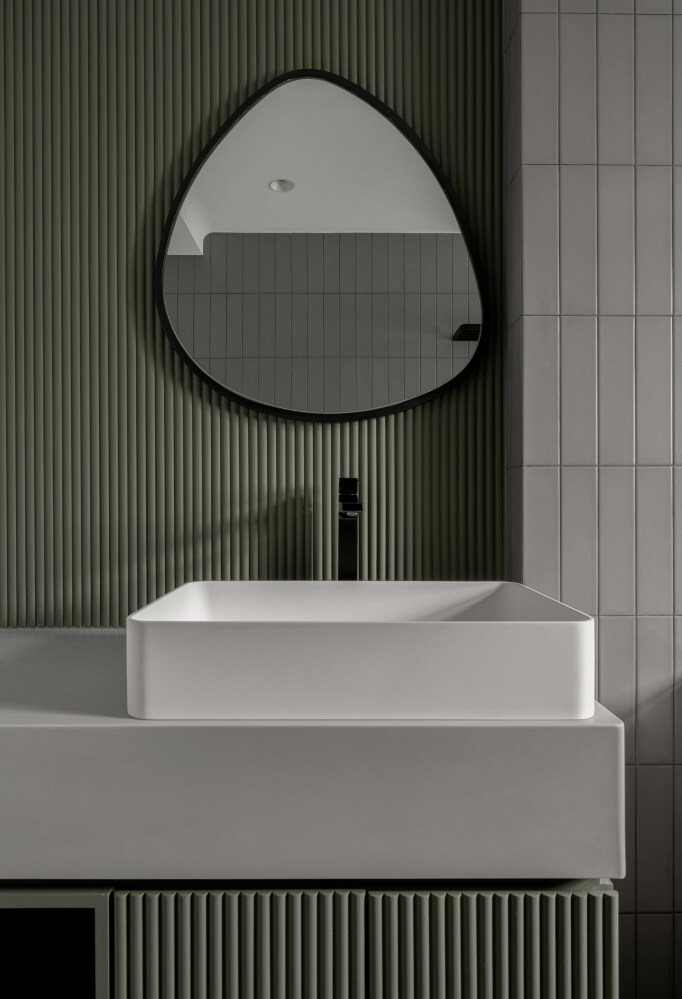
Guest bathroom
The Servoretto sink is by Antonio Lupi (antoniolupi.it). The vanity unit, designed and built by INHK, is made from pale grey Corian (corian.com) and rippled white oak that has been painted green. The tiles came from Italgraniti (italgranitigroup.com). The mirror was also designed and made by INHK.
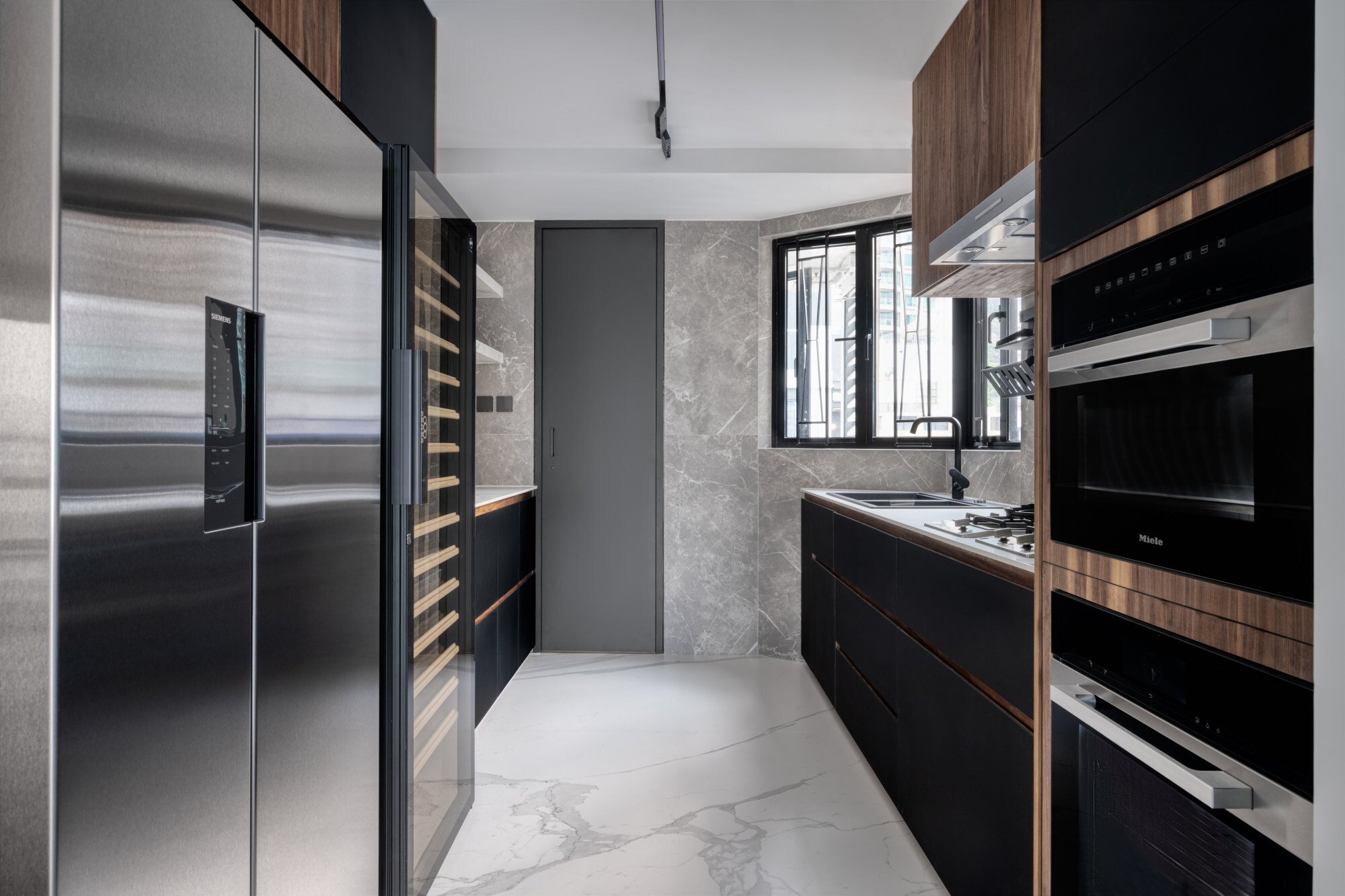
Kitchen
INHK designed and installed the kitchen, using Laminam ceramics (laminam.com) for the countertop. Solid walnut and matte-black glass were used for the cabinet doors.
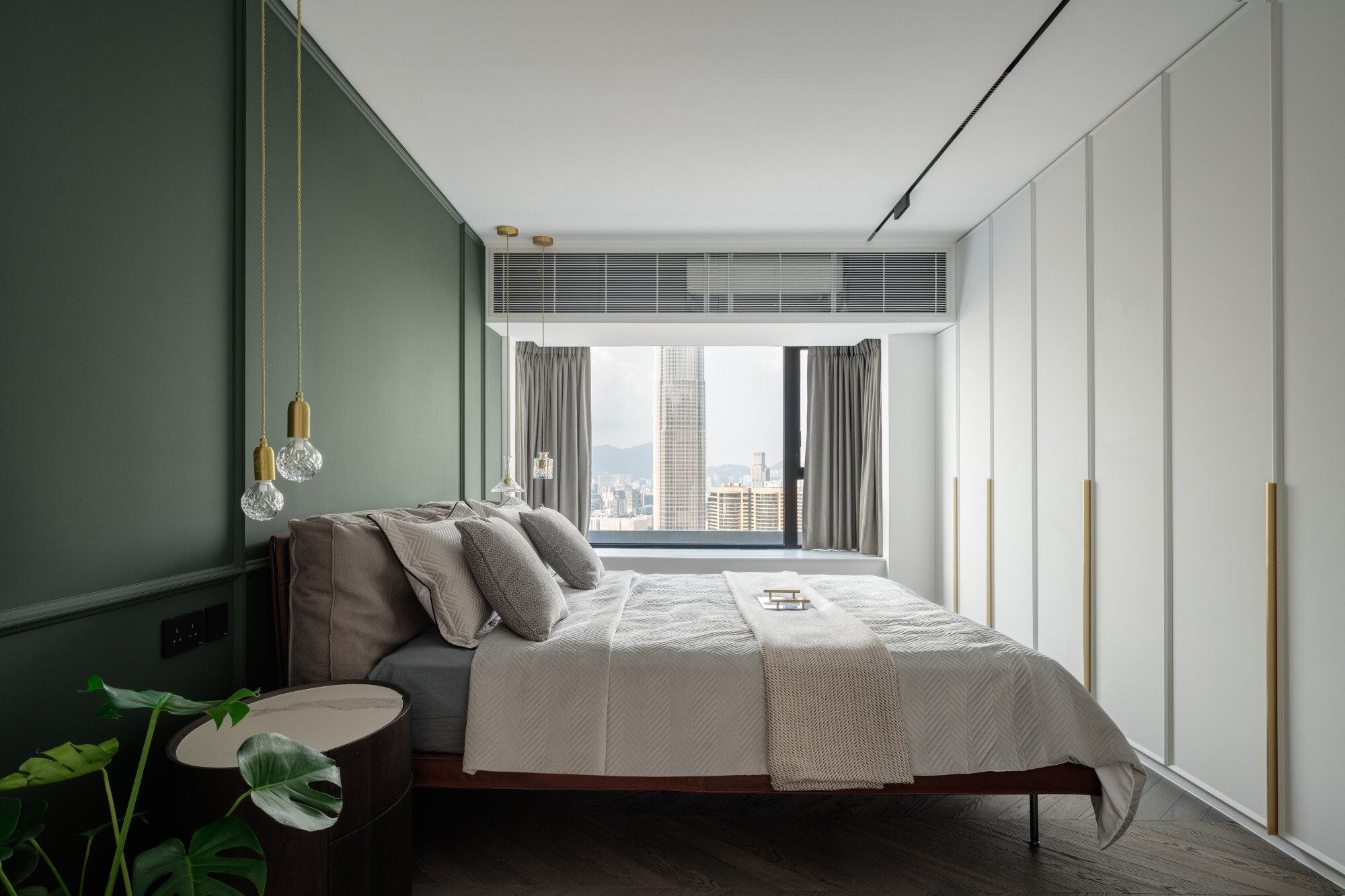
Main bedroom
The Divine bed is by Maurizio Manzoni for Cierre Imbottiti (cierreimbottiti.it).
The sage green clinical-grade paint on the feature wall is by New Zealand’s Resene (resene.co.nz). Crystal Bulb pendant lamps by Lee Broom hang over bespoke bedside tables, which were designed and made on site by INHK.
The wardrobes were also designed by INHK and made out of Finnish birch plywood by Metsä Wood (metsawood.com).
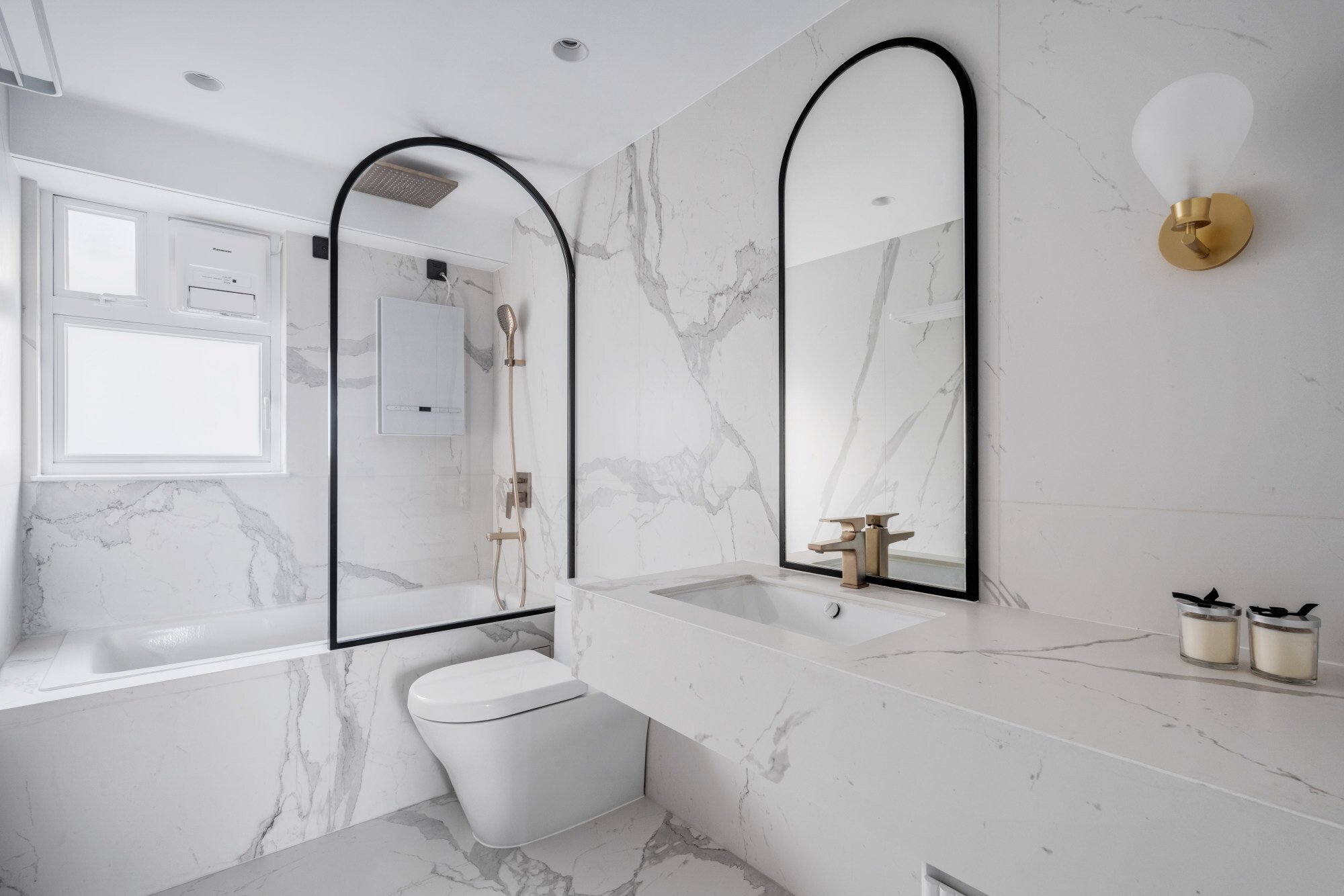
Tried + Tested
The arched mirror trend is still going strong and in the en suite bathroom the black-framed shape is echoed by the shower splashguard.
Arches create the illusion of more height, and soften angular spaces.
