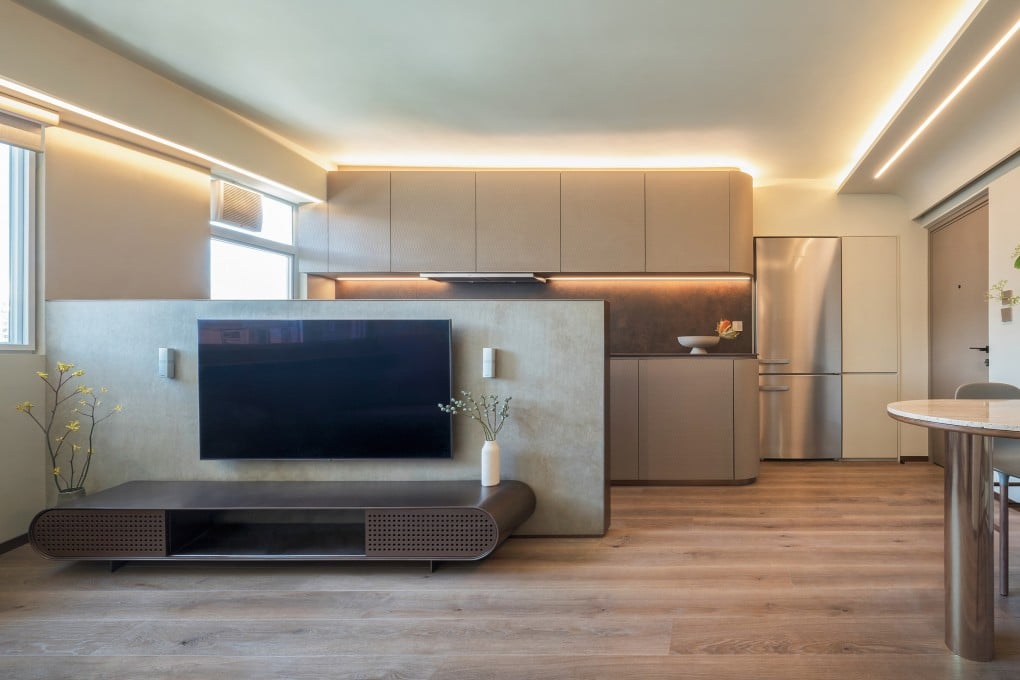Japanese minimalism, soft lighting and a spa-like bathroom transform a Hong Kong apartment into a calming sanctuary
- A film-industry creative turned to designer Udo Lam to renovate a 530 sq ft flat in Wong Chuk Hang, Southern district, and make it a calming sanctuary
- Natural materials and finishings were key, as were a bathroom inspired by Japanese hot-spring resorts and a lighting system that bathes the flat in a soft glow

While Japanese minimalism, with its characteristic blond timbers, low-slung furniture, sliding partitions and use of natural materials, is having a moment in interior design, its appeal lies in more than just its aesthetic.
Inspired by the country’s traditional Zen Buddhism, it focuses on keeping life simple, clean and uncluttered. Appreciated not only in interiors, but in everything from architecture to ikebana (the Japanese art of flower arrangement), pottery and prose, it encourages the embrace of negative space; a celebration not of things, but that which lies between them. Often what is not there is as important, if not more, as what is.
This made it the perfect antidote to the stressed, overstimulated existence of a film-industry creative who recently renovated this 530 sq ft (49 square metre) flat in Wong Chuk Hang, on Hong Kong Island’s south side.
On the recommendation of a friend, she engaged Otherwhere Studio, whose co-founder and chief designer, Udo Lam Wai-wa, transformed the ageing flat into a sanctuary.
First to go were all internal walls, except for one structural barrier, creating a large expanse that Lam converted into a multifunctional space that includes a desk and ample storage. The remaining wall acts as a buffer between the public and private zones of the flat.