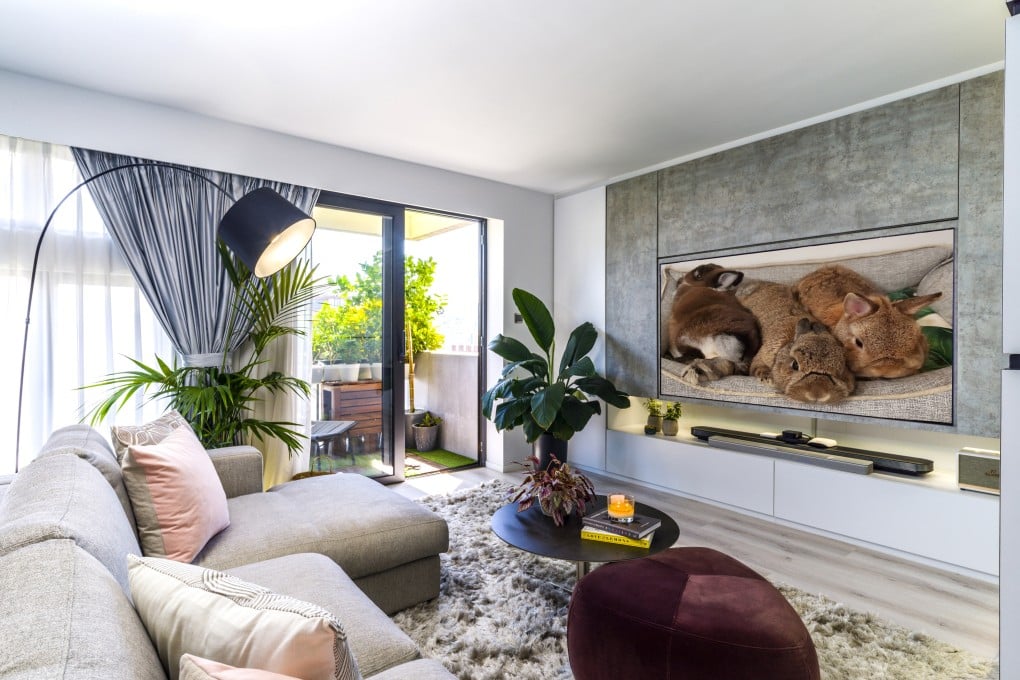Three rabbits, a corgi and a young couple accommodated in Nordic style in a Hong Kong apartment bright with natural light and elegantly modern
- A young couple turned a gloomy, noisy and dark Hong Kong apartment into a tranquil, light-filled, contemporary home fit for them and their pets
- Decorated in whites and greys, functional and with lots of storage, it is bright by day and, thanks to smart lighting, a kaleidoscope of colour at night

High above King’s Park, in Kowloon, Hong Kong, a 1,300 sq ft (120 square metre) flat has been transported from its gloomy, noisy, 1970s origins to become a bright, tranquil and whisper-quiet, three-bedroom contemporary home for a young couple, their three pet rabbits and six-month-old corgi, Snowy.
The property has been in owner Tina Tsang’s family for decades. When she married her Google colleague Wilson Ng, it was overdue for a renovation.
“It was a family flat and it was always so dark – dark wood, parquet flooring, black wallpaper,” she says. “I have lived here for a long time, but when we got married, we wanted something completely different: light tones – white, grey, accents of black – and a Nordic style, but also functional with lots of storage. That was the most important thing for me.”
It turned out to be a dream brief for V Design founder and director Keith Chan, who was introduced to the couple through a mutual friend. Tsang and Ng had a few ideas for the flat – moving the entrance to the third bedroom, for example, and repurposing it as a study and an extension of the living space. Elsewhere, though, they were happy to let Chan take the lead.
Too many people ignore window insulation in Hong Kong. It’s made such a difference
“In all my designs, I like to reflect the owners’ personalities. Here, that meant modest elegance, comfort and structure,” Chan says. “I also injected influences from my architecture background – natural light, proportions, ‘simplexity’ and lightness of weight.”
That translated into a bright, clean-lined, open-plan living and dining space loaded with hidden storage behind white and grey concrete-effect panels. “Connecting and separating” the living room and entrance is a chunky white cabinet that “floats” on a black metal rod that appears too slender to support its weight.