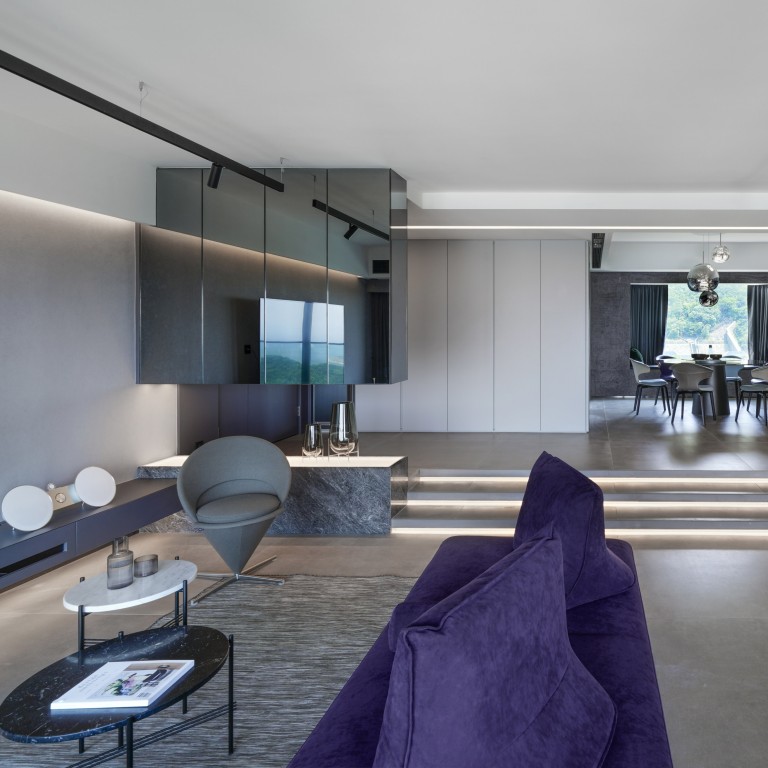
Sea view Hong Kong apartment gets a contemporary look with mood lighting and a statement sofa that ‘adds life to all the grey’
- Natural light complemented by mood lighting strips, a lot of grey and a bright purple sofa give three-bedroom, 2,483 sq ft Southside flat a sleek, modern look
- Ample storage, displays for collectibles and a play area integrated with the living space make it a practical family home where every day feels like a holiday
Stand on the balcony of Frankie and Kaman Lui’s 2,483 sq ft (231 square metre) flat and you’d be forgiven for thinking you were at a beach resort. A large rectangular swimming pool and tennis courts lie immediately below; beyond are unrestricted views of South Bay on the south side of Hong Kong Island, dotted with lazy yachts in a glittery blue sea.
The Hong Kong couple hadn’t held out much hope, however, when they first received the apartment’s specs. The then four-bedroom property hadn’t been renovated since it was built in the 1980s and, having been vacant for five years, was fairly run down. It was the lure of multiple parking spaces – the family has five cars – as well as proximity to a beach and their children’s school that sealed the deal.
“We had been living in Bel-Air, in Pok Fu Lam, and wanted to upgrade our home to somewhere bigger,” says Frankie Lui, who works in fitness and sports management. “No matter how nice a potential flat was, though, if it didn’t come with enough parking, it wouldn’t work for us. This apartment had the parking but it wasn’t in a great condition. Yet we felt that, with the right designers and a complete renovation, it could be a great family home.”
The right designers came along in the form of Ada Cheung Yau-yu and Alain Wong Chi-hang, from Comodo Interior Design. Their concept for the flat tallied with their clients’ ideas for their home, which they moved into in August, nine months after the project began. Although the design team stuck to the original layout, they borrowed space from the fourth bedroom to transform a powder room into a proper third bathroom.
Japanese minimalism, soft lighting make Hong Kong apartment a sanctuary
They turned the bedroom itself into a man cave for Frankie – a soundproofed audiovisual room, with a plethora of speakers, a vast television screen and a compact study, separated discreetly from the entertainment area by a slatted partition.
“We created wooden wall panels filled with sound insulation and wrapped them in textured grey fabric to absorb any sound,” Cheung says. “This is also the only room in the home that has wall-to-wall carpeting, as another barrier to noise.”
The now three-bedroom flat is dominated by shades of grey, giving it a sleek, contemporary look. Cheung and Wong used a variety of materials and textures to increase visual interest, and incorporated a deep purple Ligne Roset sofa, with cushions that can be moved around to give seating flexibility.
“Purple is our favourite colour. We weren’t sure if it would work as such a large piece of furniture but Alain and Ada approved. The sofa adds life and warmth to all the grey,” Frankie says.
Storage and display space were priorities for the family. Frankie has extensive ranges of adult collectible figures and sports toys (in storage at the time of the shoot), and wanted to be able to showcase them all. There are floor-to-ceiling cupboards in almost every room, including along the corridor, which feature shelves and glass-fronted niches that were purpose built to exhibit his collections.
Sea-view duplex lacked the wow factor. Curves and angles provided it
A suspended black-mirrored cabinet doubles as a partition between the front door and the living room, and hangs above a light box that acts as another display space. More storage across the back of the living room incorporates floor-level wheeled drawers dedicated to kids’ toys and easy for little hands to access.
“In our old apartment, there were kids’ toys all over the living room and it looked messy,” recalls Kaman, a full-time mother. “Now we have a designated play area for the children [aged four and five] but because it is still in the living area, we have loads of interaction with them. We didn’t want them to be restricted to their rooms.”
Although the apartment is blessed with natural light, Cheung and Wong used lighting at different levels and in various forms to enhance the mood of each room. LED strips above and below cabinets, around mirrors and shelves, and beneath the three steps separating the living and dining rooms produce a floating effect; at ceiling height, they offer a directional journey from the front door along the corridor to the bedrooms.
“I would never have thought about all these lighting techniques, and would almost have said they weren’t needed, but Ada and Alain convinced us otherwise and they make our home very comfortable,” says Frankie. “We are so lucky to live somewhere that feels as though we are on holiday and I almost don’t miss travelling at all.”
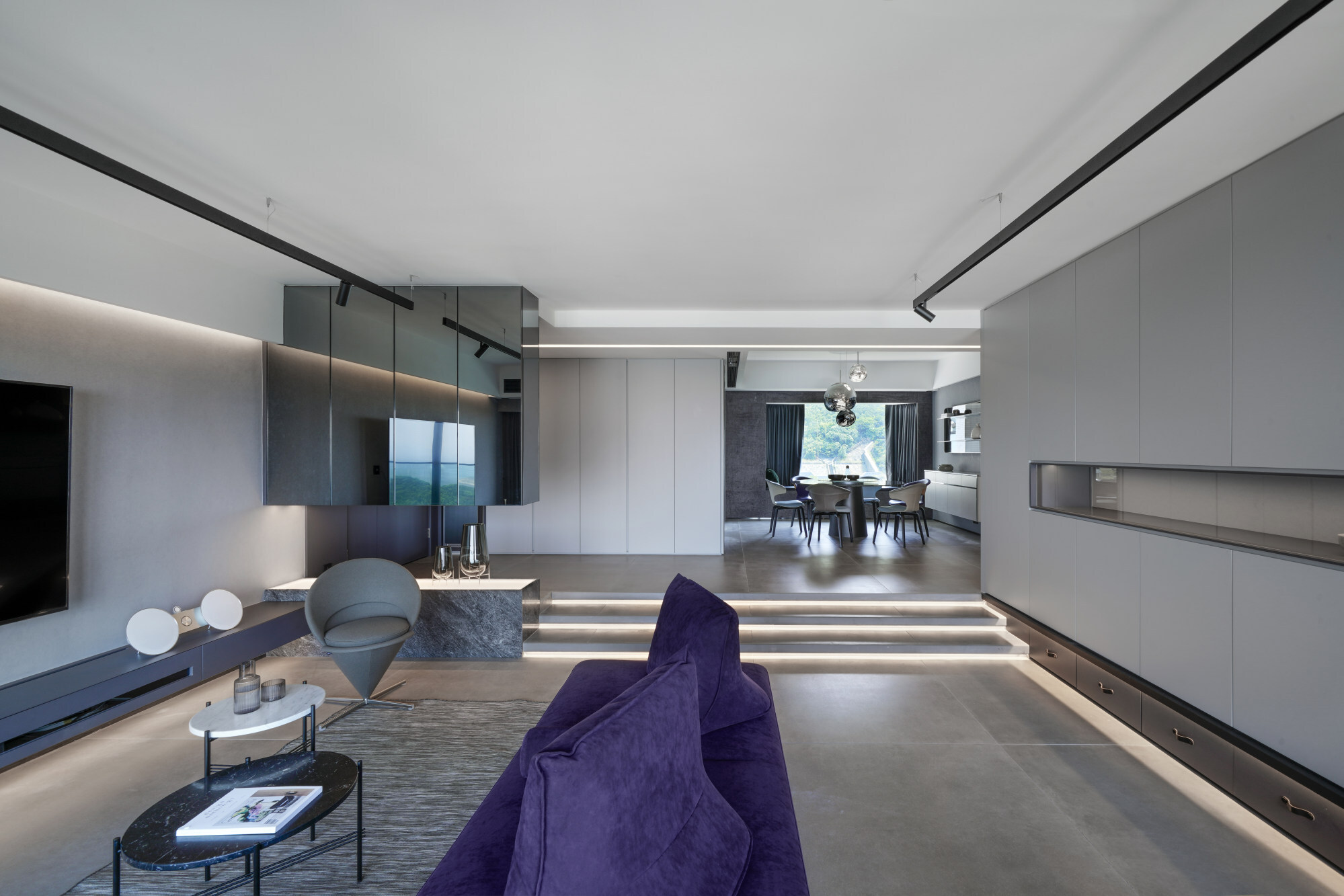
Living room and dining area
Comodo Interior Design (comododesign.com) designed and made the full-height cupboards stretching along the wall from the entrance as well as the black-mirrored hanging cabinet above the marble-encased light box. The Menu Echasse vases on the light box came from Establo (establo.hk) and the Suspension Magnetic Track lights were from Artemide (artemide.com).
The audiovisual unit was designed and made by Comodo Interior Design and the Beoplay A8 speakers came from Bang & Olufsen (bang-olufsen.com). The Prado sofa was by Ligne Roset (ligne-roset.com). The TS tables, by Gubi, and the Vitra Cone chair came from Establo.
In the dining area, the Totem table is by Sovet Italia (sovet.com) and the Montera dining chairs, by Roberto Lazzeroni, came from Farrington Interiors (farringtoninteriors.com). The Melt pendant lights, by Tom Dixon, came from Lane Crawford (lanecrawford.com.hk). The side unit and mirrored shelving were designed and made by Comodo Interior Design.
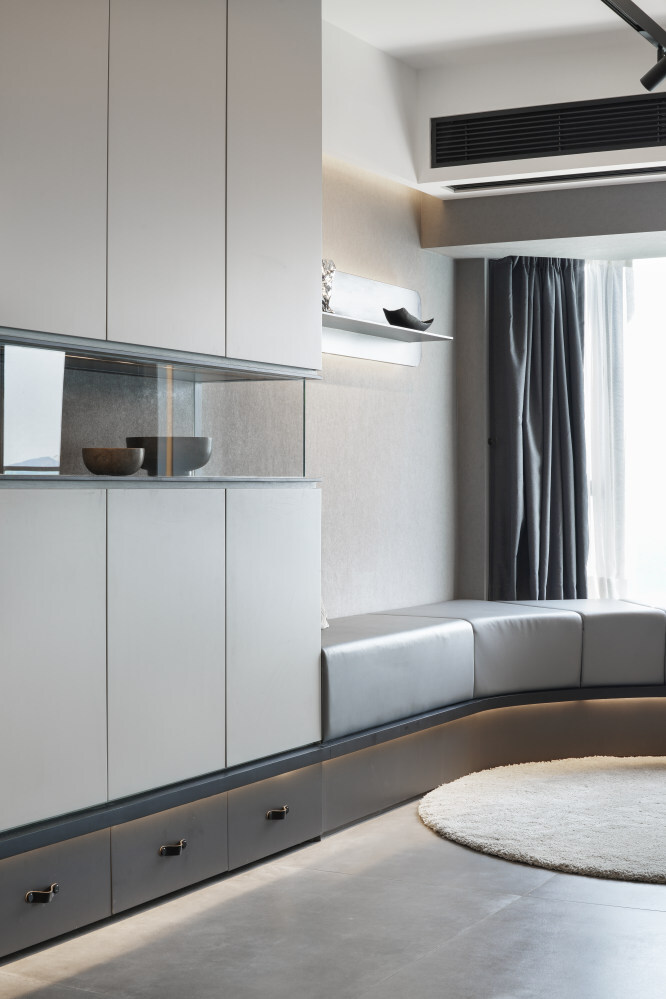
Living room detail
Wheeled drawers with leather handles are used for storing children’s toys. The glass-fronted niche in the cabinet above is one of several display spaces. The cabinetry was designed and made by Comodo Interior Design, who were also behind the curved window seat and the brushed stainless-steel shelf.
The Patina Cognac floor tiles were from C&F Construction Material (Bright Way Tower, 33 Mong Kok Road, Mong Kok, tel: 2391 0027).
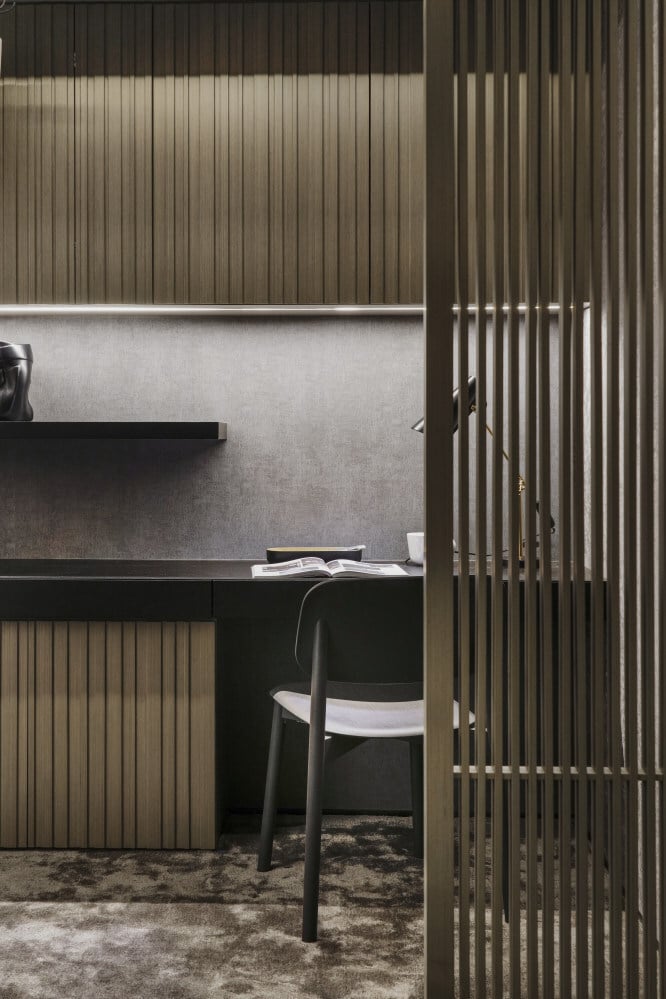
Study area
A fixed partition made of engineered wood with aluminium supports divides the office from the entertainment area, and fabric from Tat Ming Wallpaper (tatming.com) wrapped around insulated panels helps to soundproof the room. It was all designed and made by Comodo Interior Design along with the desk and the shelving.
The Birdy table lamp, by Northern, and the Soft Edge 12 chair, by Hay, both came from Establo. The tufted carpet was from Carpet Concerto (carpet-concerto.com).
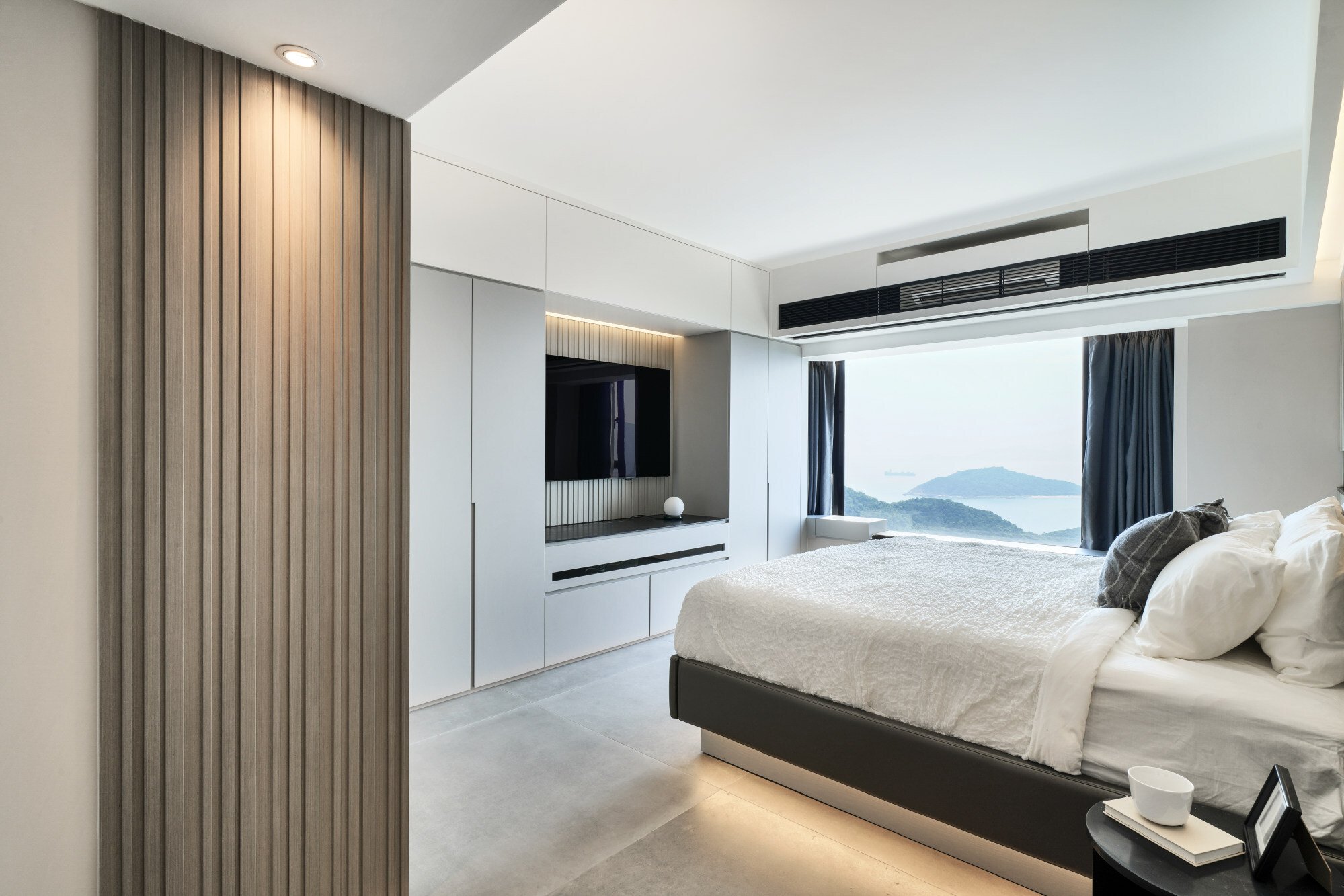
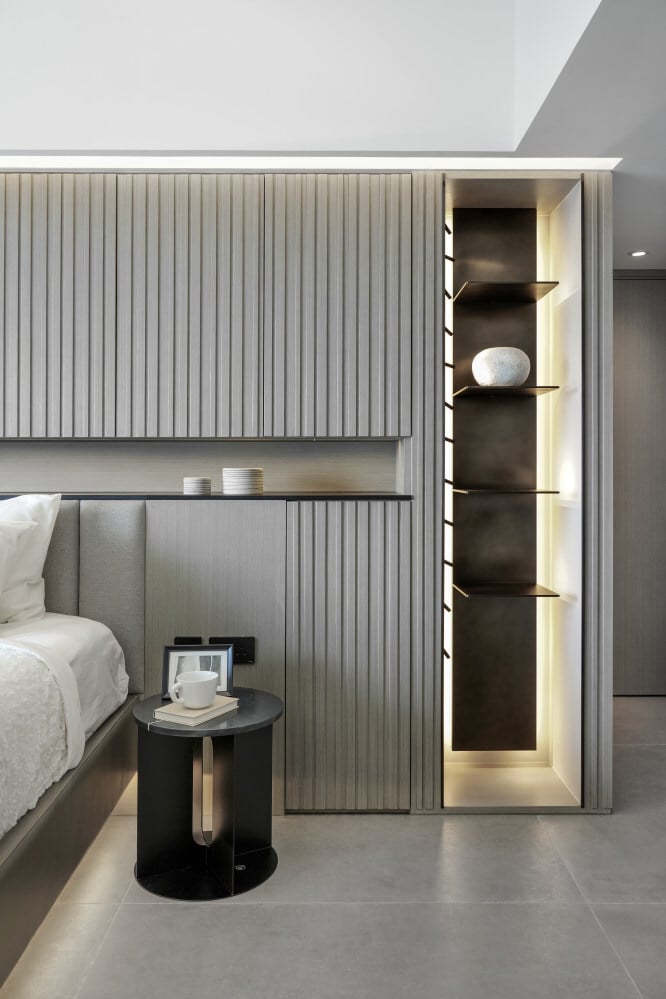
Main bedroom
Comodo Interior Design designed and made the bed, which has a built-in headboard surrounded by cupboards clad in engineered-wood strips. The niche and shelves were designed to feature some of Lui’s figures. The Menu Androgyne side table came from Establo.
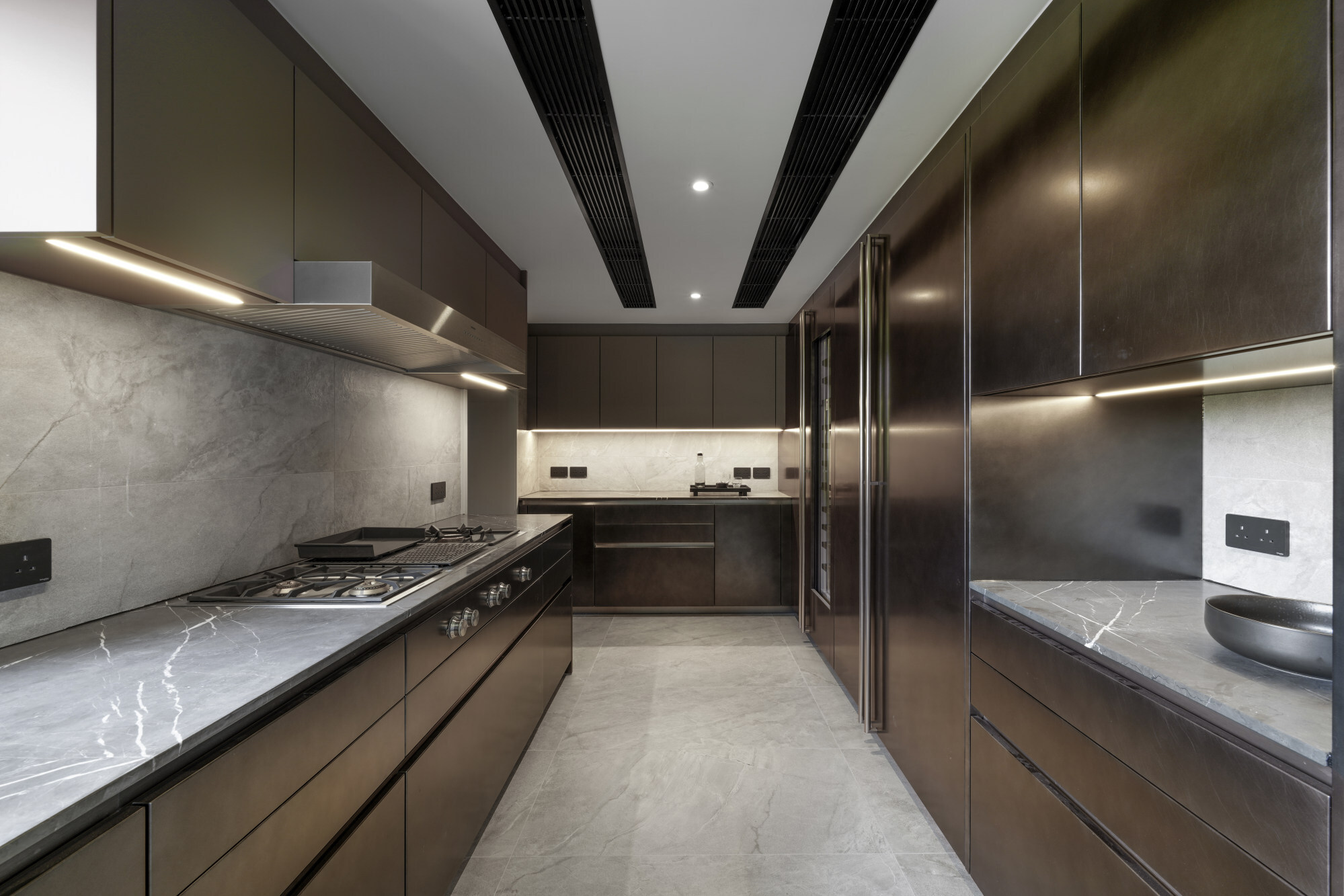
Kitchen
The kitchen, by Boffi (boffi.com), features metal-effect lacquer on the cabinetry fronts and marble worktops. The wall and floor tiles came from La Maison (189 Lockhart Road, Wan Chai, tel: 2877 3081).
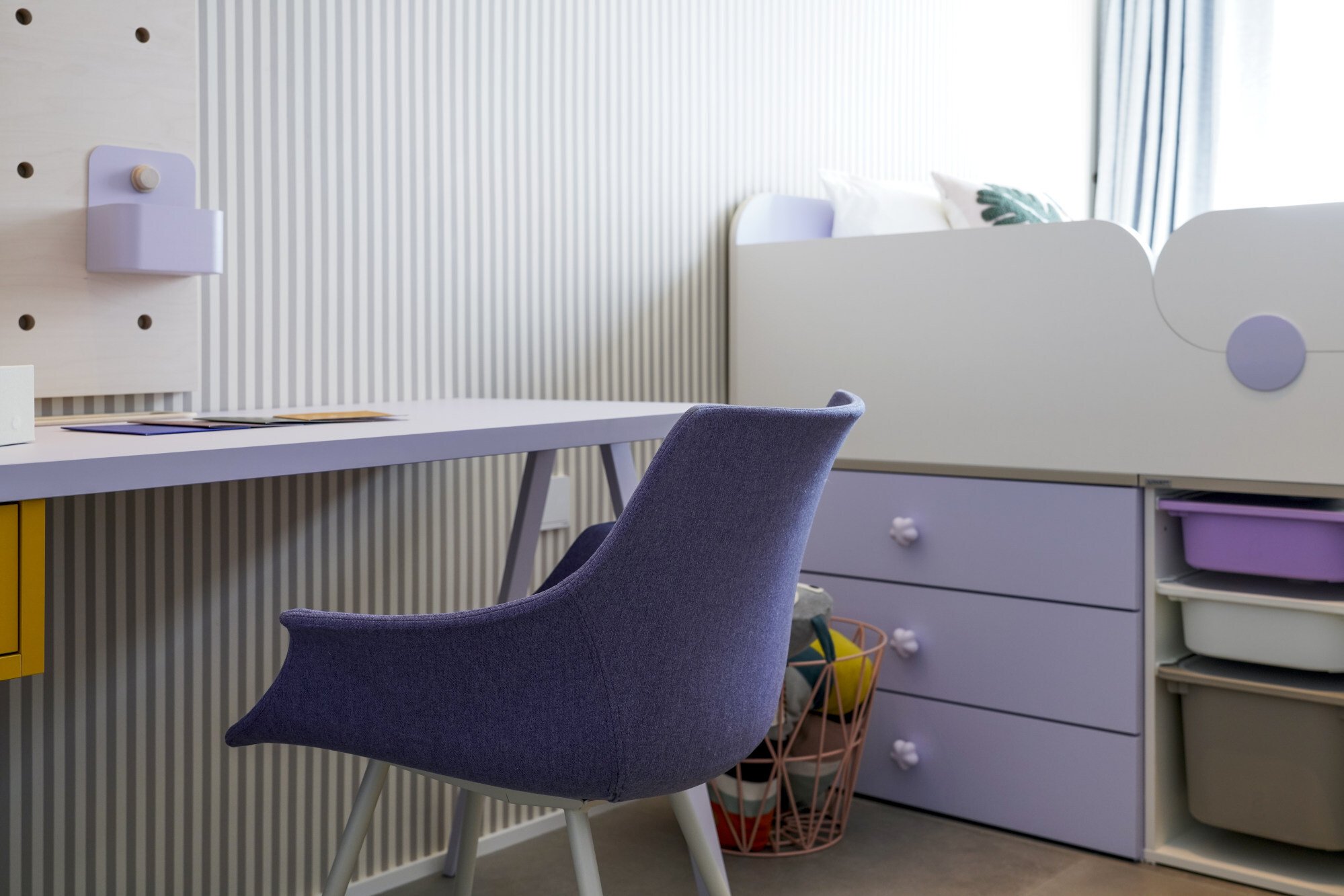
Son’s room
The Comme bunk bed was made by Funny Workshop (funnyworkshop.com). The wire toy basket and Thin Lines wallpaper, both by Ferm Living, came from Establo. The Lucy desk, Leaf chair and Dot wall panelling all came from Nidi (nidi.it).
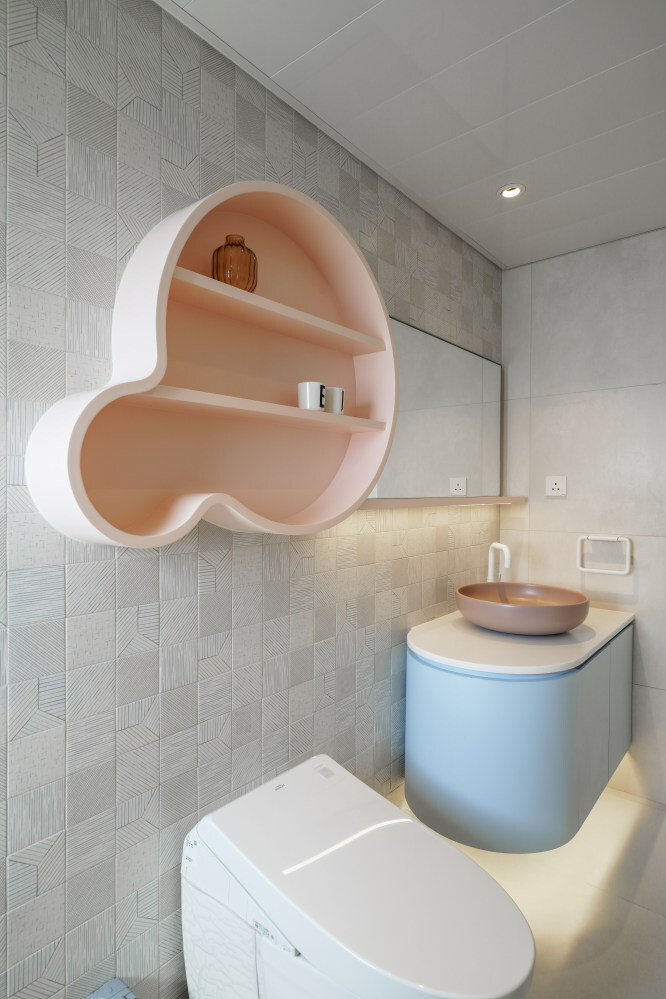
Children’s bathroom
Tratti tiles, by Mutina, from Anta Building Material Supplier (antahk.com), cover the walls in the kids’ bathroom. The shelving, mirror and blue sink unit were designed and made by Comodo Interior Design. The pink Cielo sink was from Fantastic Home (fantastichome.com.hk).
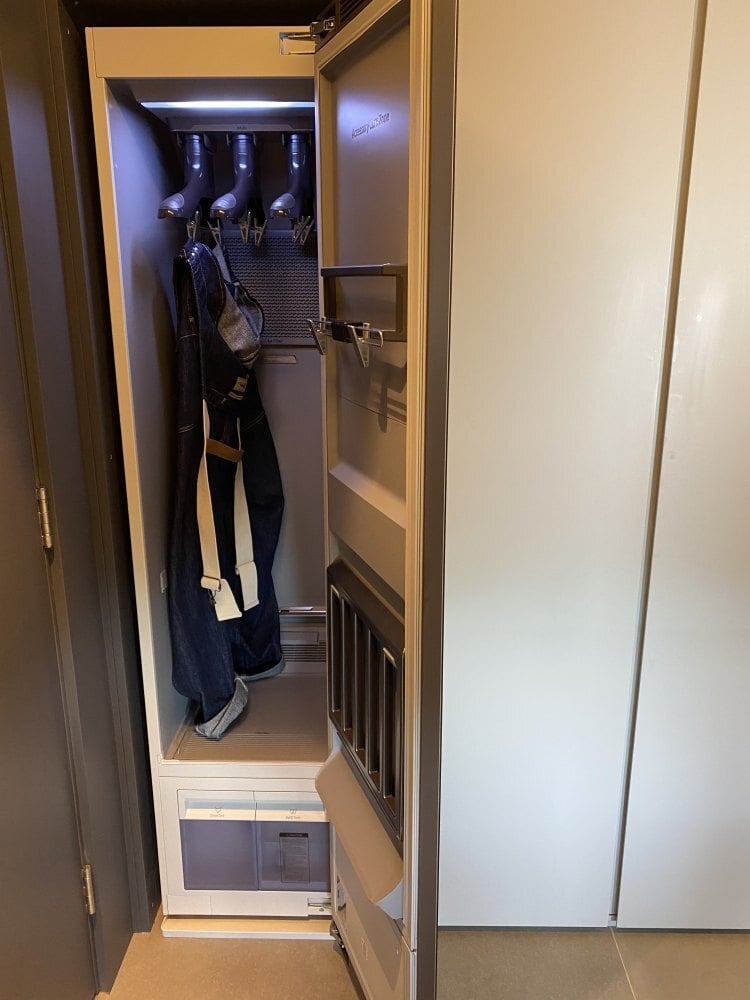
Tried + tested
Clean conscience Next to the front door is an AirDresser sanitising cabinet by Samsung (samsung.com), which uses air and steam to remove dust and germs from clothes, bags and shoes.
