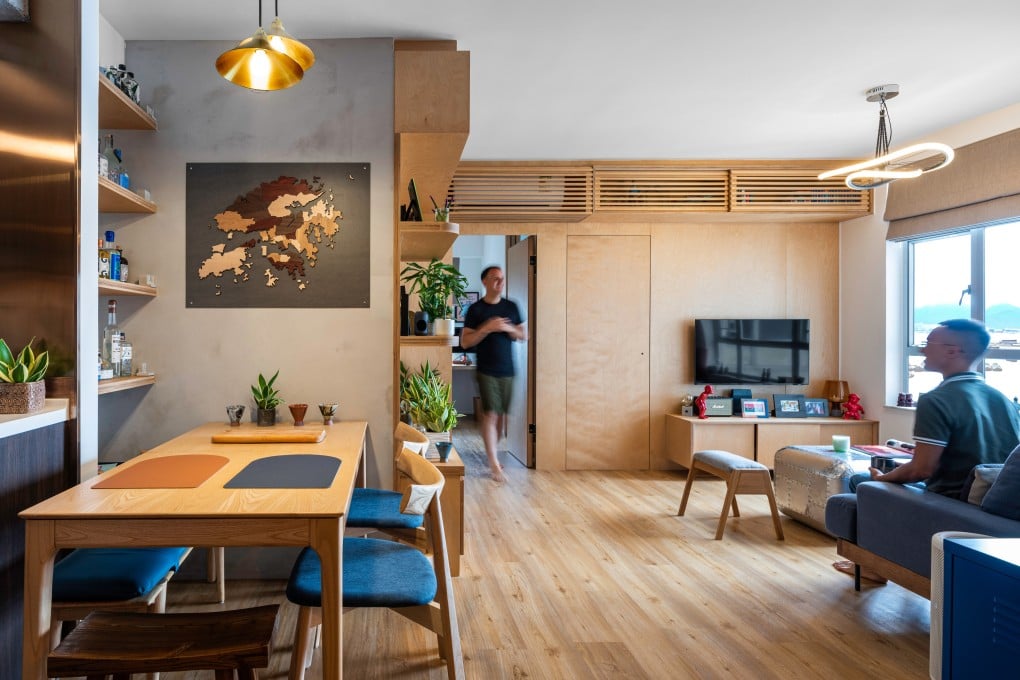How a green, sustainable home renovation quietly celebrates Hong Kong by supporting small local businesses
- Paul Gardner and Nick Cheng wanted their 589 sq ft Tuen Mun flat overlooking the sea, a park and a palm-fringed beach to be as sustainable as possible
- They enlisted Vicky Chan, of Avoid Obvious Architects, to transform the space into the home they wanted, with custom-built furniture made from reusable wood

Moving from Mid-Levels on Hong Kong Island to Tuen Mun in the New Territories was more than a geographical relocation for Paul Gardner and his partner in work and life, Nick Cheng Ho-sing. It was a whole new lifestyle for the co-founders of Fresh Accounting, which has offices in Hong Kong and Singapore.
“The deal was that if Nick got the flat he wanted, I could renovate it how I wanted,” Gardner says, only half joking.
Enter Vicky Chan, of Avoid Obvious Architects, a friend who usually works on commercial and institutional projects. He was happy to be persuaded to design the couple’s home, applying many of the same green principles he brings to larger projects.
“Paul really wanted to celebrate Hong Kong, bringing together small local businesses and working as sustainably as possible,” Chan says. “When so many people are leaving, it’s good to see someone who is passionate about the city – I admire that.”