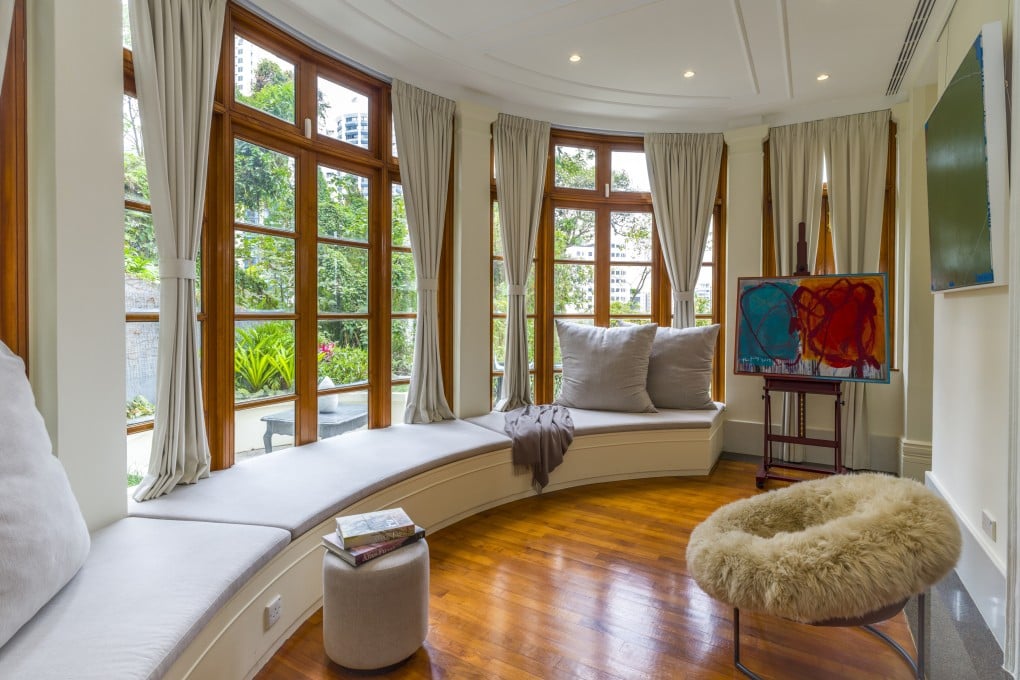How a Hong Kong mansion restored as an art space was returned to its former glory
- The historic Chatham House has been painstakingly restored by interior designer Kinney Chan & Associates and now, as Chatham Maison, serves as an art space
- The six-month project on the 6,000 sq ft house has kept many original features, like the wraparound veranda, bow windows, iron lacework balconies and fireplaces

Built halfway up The Peak, on Hong Kong Island, in 1927 by former government architect John Caer Clark, Chatham House has survived nearly a century of turbulent history.
Pre-war, it was the residence of Alfred and Elizabeth Humphreys, a British businessman and his wife, whose tenancy was cut short by the Japanese occupation. The couple were sent to Stanley Internment Camp, where Elizabeth died – her hand-carved headstone can be found in Stanley Military Cemetery – and Chatham House is believed to have been annexed as a billet for a senior Japanese officer.
From 1952 to 1973, it housed the Chatham English School, a secondary school for wealthy local children. More recently, it was home to four expatriate couples, who shared the communal living spaces. Now owned by Sino Land, which rents it out complete with golf buggy for tackling the steep access, it has a new incarnation as the Chatham Maison Art Research and Exchange Centre, a private exhibition space run by the Amanda Wei Gallery.
The building was restored – rather than renovated – by Hong Kong-based interior designer Kinney Chan & Associates for Harbin native Amanda Wei. “In Europe, you see all these art galleries in old buildings and that is what Amanda wanted to create here – the gallery was inspired by the building,” Chan says.
And so began a six-month project last year to return the 6,000 sq ft (560 square metre), two-storey house to its former glory. “I had to retain as many original features as possible, as well as restore the ceiling mouldings by hand, fix the leaks, replace the kitchen, redo the plastering and replace walls. It was a lot of work to make it look like it hadn’t been touched,” Chan says. “As it’s grade two-listed, specialists came up to check on what we were doing – we couldn’t even knock a nail into a wall.”