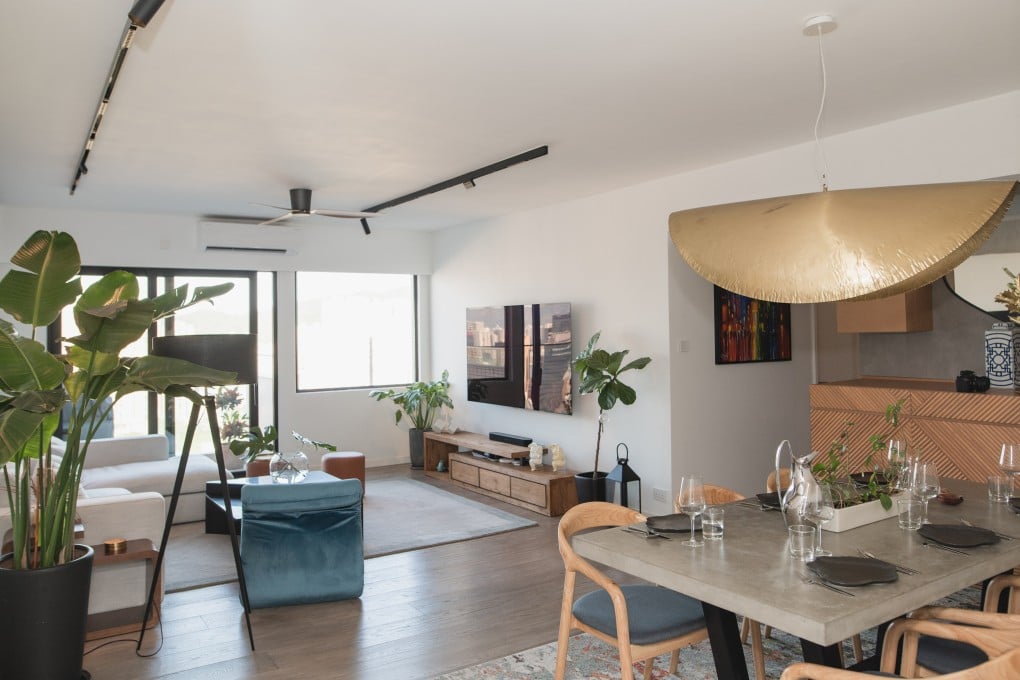A light-filled Hong Kong home, finished with industrial touches and custom furniture, and the statement item that gives it personality
- A couple reached out to their friend and interior designer Christine Ritter to help them with the renovations to their 1,330 sq ft flat in Happy Valley
- They started out wanting a minimalist interior with an industrial feel, but worked with Ritter to come up with a concept that would feel less raw, more inviting

When Rex and Molly Manning bought their 1,330 sq ft (124 square metre) flat in Happy Valley on Hong Kong Island, they envisaged creating a minimal interior with an industrial feel and a good dose of concrete. But, after asking the multitalented Christine Ritter, a friend and interior designer (who had also made Molly’s wedding dress in 2015 and runs a subscription-based floristry business), to help them with their renovations last year, they had second thoughts.
“Industrial style is very cool but it can feel cold and sterile,” says Ritter, of Studio CHR. “As Molly, Rex and I started to discuss the design concept, they realised that a strictly industrial apartment wasn’t for them after all. This project became about breaking down the style and making it less raw so it would feel more inviting but still contain aspects of the contemporary aesthetic.”
She did this by picking and choosing various industrial elements and working with the architecture of the three-bedroom, two-bathroom property to incorporate them. To balance the industrial with a sense of home, she selected specific beams throughout the flat to cover in cement; full walls were kept white to enhance the apartment’s brightness.
Thanks to the abundance of natural daylight, the colour and texture of the final cement accents have a prominence that would otherwise have gone unnoticed.
“The main reason we chose this apartment was its light. We looked at a lot of properties in Mid-Levels and none of them had enough light, which was a non-starter for us,” says Molly, an Australian who has been living in Hong Kong for nine years. “Christine also replaced all the existing small windows with large, single panes, which made the apartment brighter even on a dull day.”