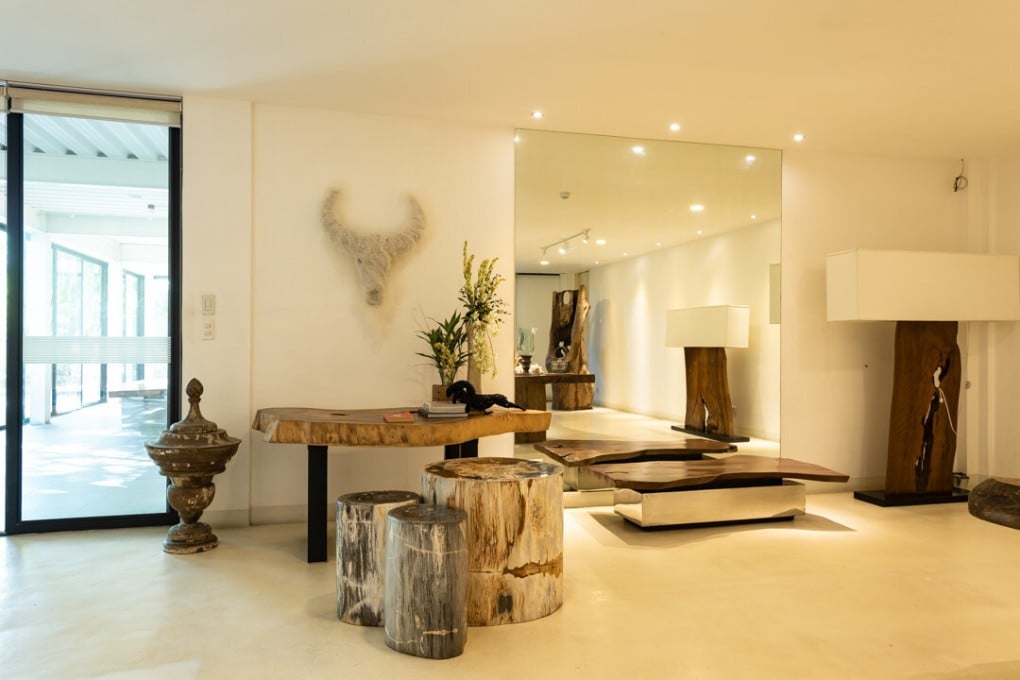Renovation: how an old factory became a bright, breezy design workspace with a glorious courtyard garden
- When Filipino designer Bea Valdes needed a new home for her Manila atelier, her serial renovator mother found a boxy old juice factory as the ideal blank canvas
- Relishing this garden oasis in urban Manila, Valdes’ team often take their breaks within or in view of the courtyard

Without any formal architecture training – but with decades of hands-on experience – serial renovator Pamela Valdes is adept at finding a property diamond in the rough.
So, when her designer daughter, Bea Valdes, needed a new home for the workshop of her Filipino brand, Beavaldes, and her mother identified a boxy, concrete ex-juice factory in downtown Manila as the ideal blank canvas, Bea and sister Margarita Valdes-Trinidad (Marga), also her business partner, did not doubt her judgment.
And so, in 2016, the Beavaldes Atelier was born, a 1,000 square metre (10,760 square foot), three-storey oasis in the Philippine capital, where fashion accessories, artworks and clothing, produced by local artisans espousing the ideals of slow fashion, are brought to life for a loyal international following.
Pamela has built or transformed about 30 homes and commercial properties for family members and friends. The potential she saw for natural light, ventilation and a glorious garden would “show a different side to manufacturing”, Marga explains. As much as it would be a place to work, create and experiment, the setting should also be calming and peaceful.
“We wanted to show the space where we create as a reflection of how we live,” adds Bea. “Aside from the quality we produce, we want the team to feel comfortable and inspired in the place where they spend eight hours a day.”