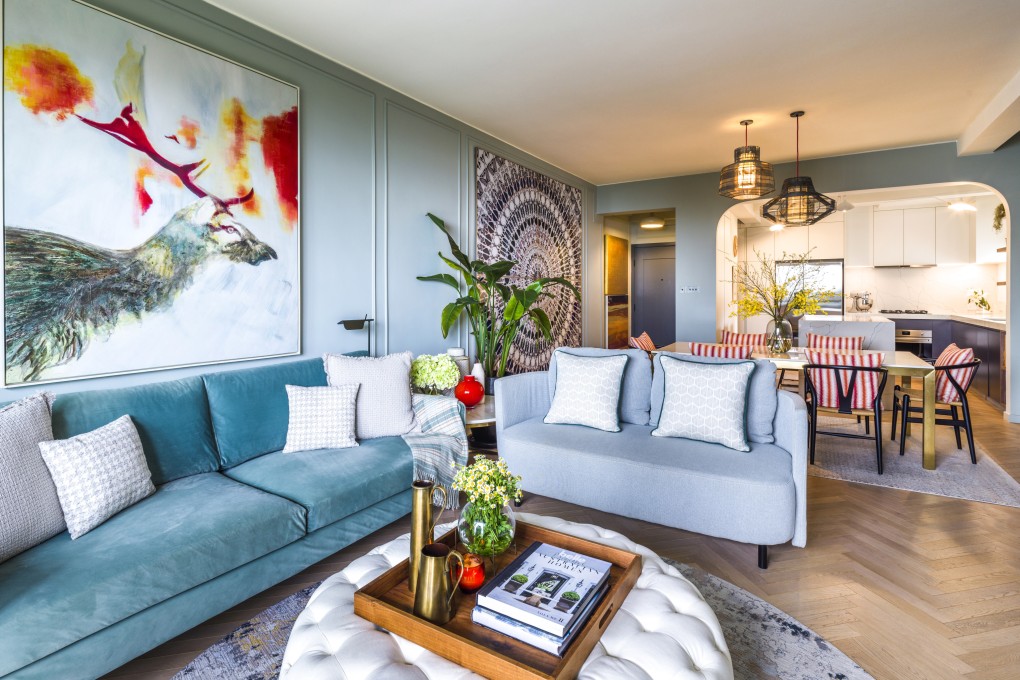Painting provides the colour palette for ‘liveable’ family home in Hong Kong that’s centred on an open-plan kitchen
- Treasured possessions to build a home around make an interior designer’s job easier; at an apartment in Pok Fu Lam, Hong Kong, a painting sets a room’s colours
- At the centre is an open-plan kitchen for the family to cook and eat together, and parents and children each have their spaces to retreat to

A blank slate can be forbidding. So Hong Kong-based interior designer Rosheen Rodwell is always glad when clients come with a few much-loved possessions that need to be incorporated into a scheme. “I love that,” she says. “It’s important to find a home for all of it.”
At a 1,410 sq ft (131 square metre) flat in Pok Fu Lam, Hong Kong – belonging to 747 pilot Caroline Williams, her financier husband, Richard, and their children, Chloe, 10 and Hugo, 8 – those possessions included a collection of Slim Aarons photographs, a blue-and-orange stag painting picked up in Australia, a grandmother’s Murano glass ashtray, and a giant kaleidoscopic work given to Richard on his 40th birthday.
Each piece has its own considered place within the final scheme, fitting naturally into the fresh, colourful and, above all, warm and comfortable home.
The colours in the stag painting are picked up throughout the open-plan living and dining space, from the wall paint to the custom-designed sofas, pops of orange in the accessories and even the cord of the dining room pendant lamps. The kaleidoscopic picture in the dining area determined the size of the wall panelling, which adds character to the living spaces.
“We wanted a family home; somewhere liveable and not too ‘staged’,” Caroline Williams says. “We wanted an open-plan kitchen as the centre of the home, where we can cook and eat together, but also have our own spaces we can retreat to. That has been so important during Covid.”
While the three-bedroom, two-bathroom flat had good bones, Rodwell’s team demolished the kitchen wall, and moved the helper’s room and bathroom from the rear of the kitchen into the toe of the L-shaped dining and living space to create a more usable rectangular floor plan.