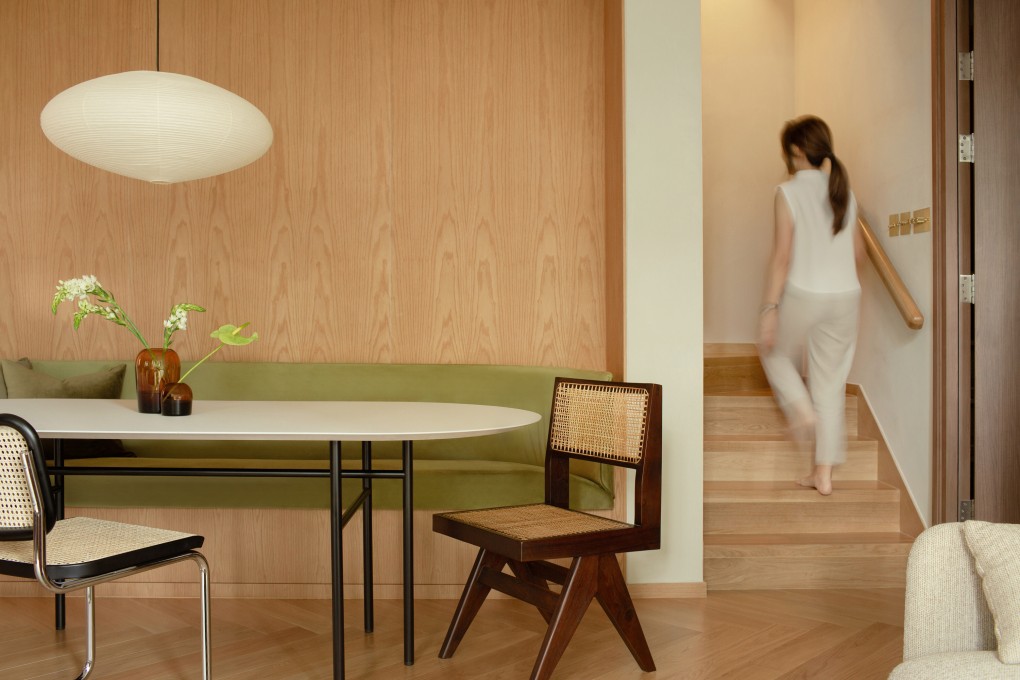Apartment in Hong Kong with Scandinavian and mid-century modern design has a sauna and a play space for owners’ cats
- A couple added a sauna – the ultimate in Nordic lifestyle experiences – to their two-bedroom duplex in Tsuen Wan after moving to Hong Kong from Shanghai
- Designers Building Narrative responded to the owners’ love of mid-century modern design and Scandinavian style

While Scandinavian-style interiors are not uncommon in Hong Kong, few homeowners have gone as far as a couple in Tsuen Wan who incorporated a sauna in their 1,200 sq ft (111 square metre), two-bedroom duplex when they renovated it last year.
The ultimate in Nordic lifestyle experiences, the Swedish-built hot room, installed between two bathrooms on the upper floor, characterises the qualities the pair wanted in a home, namely a quiet dwelling with long-term health benefits, where they could relax. Naturally, pandering to the two British shorthair cats that share their lives was part of the plan.
Buying the property months before they relocated from Shanghai gave the couple and their Hong Kong-based designers, Building Narrative, time – and space – to execute their vision.
The pair appointed the interdisciplinary architecture and design firm on the recommendation of Wool, a furniture store specialising in Scandinavian design that helped source many of the items on each of the 600 sq ft levels.
“It’s an interesting site, because it’s in a tower,” says Jeffrey Cheng, founder and director of Building Narrative. “They’re on the ground floor, with a private garden, but they also have a second floor with an aspect of a mature park – a tree canopy and longer view.”
To make the most of the vistas, Building Narrative aligned the central living area and integrated dining cove on the lower level with an outdoor reflecting pool, while the water feature, marble fountain and frangipani tree were raised to be visible from all parts of the living room.