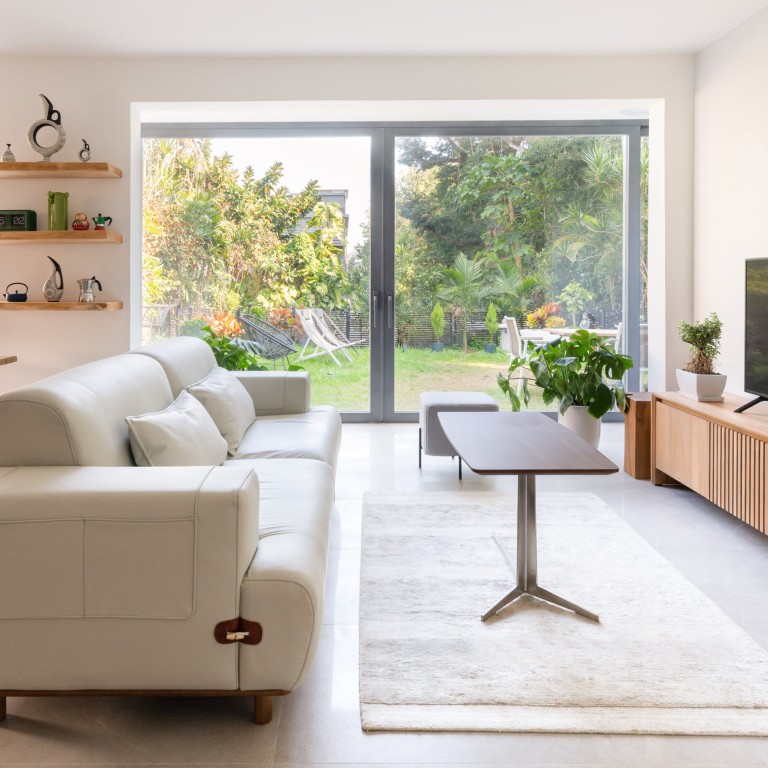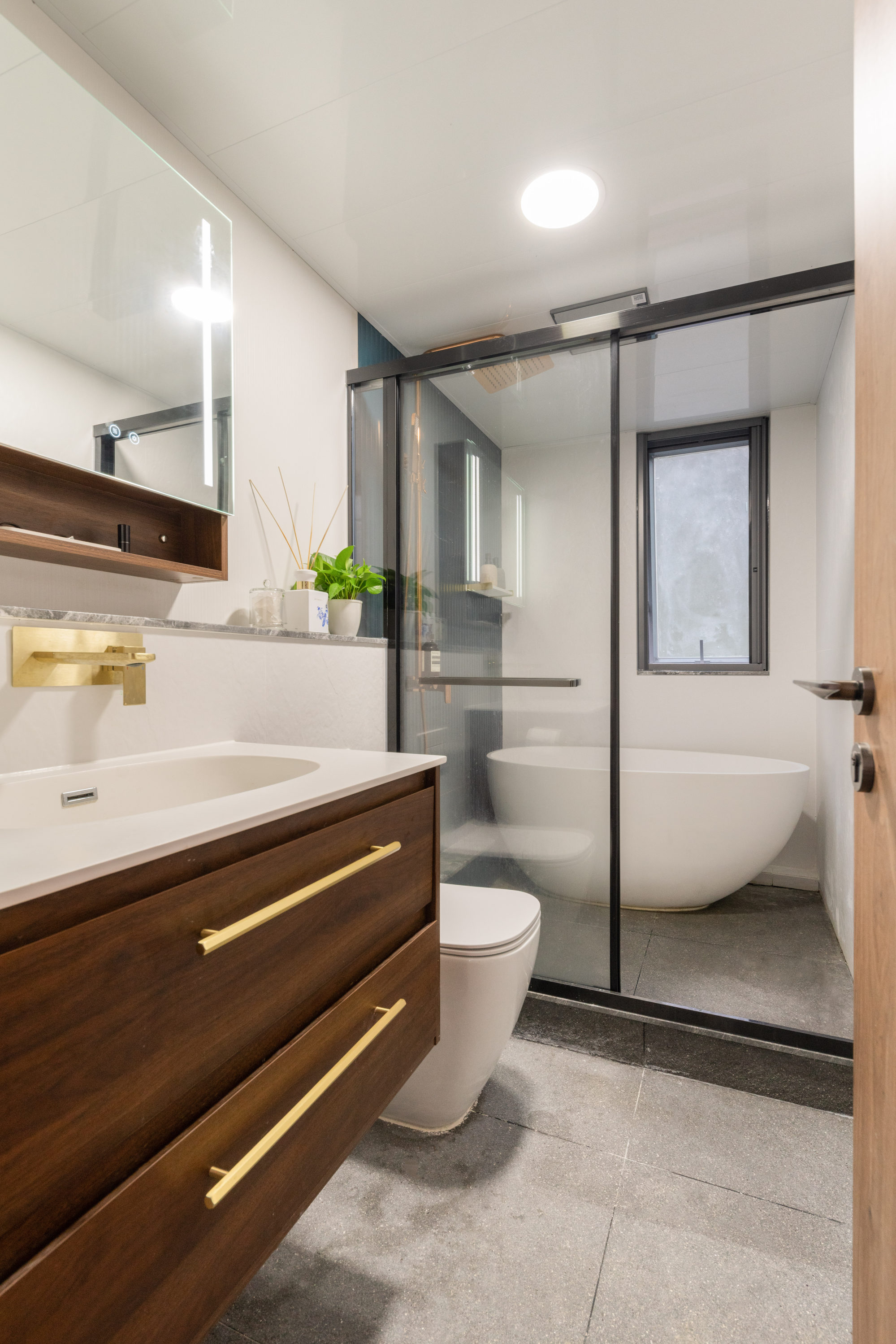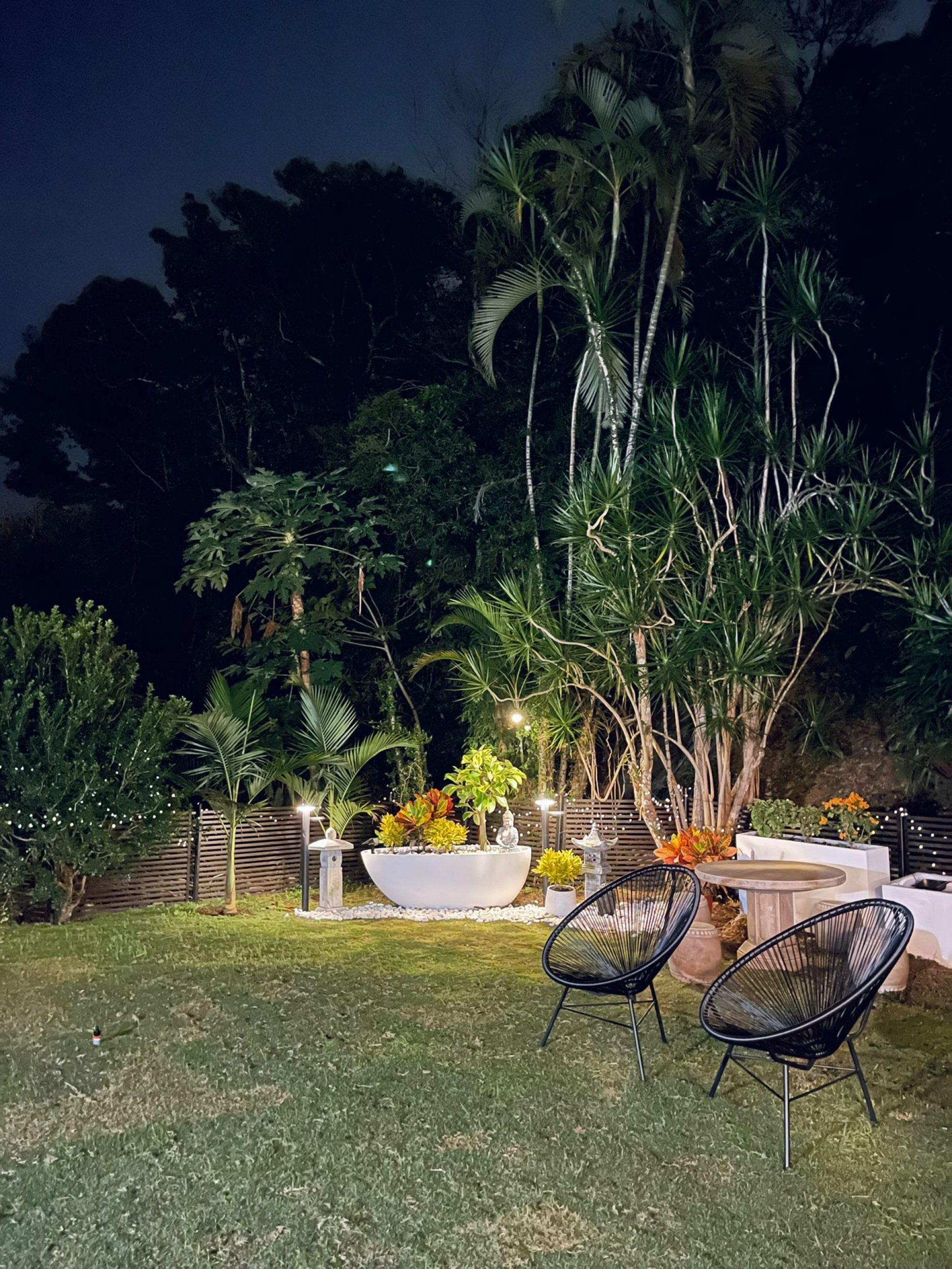
How a Hong Kong apartment’s Scandinavian furniture and warm woods really pop against its neutral colour palette in complete redesign
- When Karen Lau, owner of Hong Kong-based furniture store Emoh, bought her 700 sq ft garden flat in Clear Water Bay, it was ‘horrible’ and ‘really dark’
- She changed its layout, added more light and employed a neutral background to highlight her furniture’s warm woods and make the kitchen the heart of the home
As the owner of Hong Kong-based furniture store Emoh and its own-brand Moodby, Karen Lau Ka-wang is no slouch when it comes to interior design. Yet she credits a tip picked up on a gap-year course at the Hong Kong School of Design for the success of her recent renovation of this 700 sq ft (65 sq m) garden flat in Clear Water Bay in the New Territories.
“I’m not a design professional, but design is my passion,” says Lau, whose degree is in finance. “I wanted to highlight the kitchen and the furniture – to let the wood grain really pop – so I needed a neutral background, not more wood. It really helped to know this design principle.
“There are so many lovely things out there that it’s hard to know when to stop, but elimination is the secret to good design. I’d love a walnut floor, but it would have been too much.”
Lau bought the two-bedroom flat in 2020 for its large, private garden, with its collection of 10-year-old fruit trees, green view and plenty of space for dogs Molly and Milo. “You can hardly see any buildings. I knew I could do whatever I wanted with the flat, but I couldn’t change the location,” she says.
Painting provides the colour palette, kitchen the centre in family home
The flat itself was “horrible”, she recalls, with everything seemingly in the wrong place. “It was really dark, with a tiny, narrow living room, enclosed kitchen and lots of brown doors. The study and dining room were in the back, where my bedroom is now. I wanted it to be bright and open, with a kitchen island – I did about 20 layouts before deciding on this one.”
Key to introducing more light was to replace the entire wall to the garden with sliding glass doors, and extend the dining room window down to floor level. The sliding doors create a corridor of light along the front of the flat, from the entrance, past the living space to the guest bedroom.
A home of contrasts that takes you across the globe and back to Hong Kong
Moving the front door meant Lau could eliminate awkward “pathways” and reclaim the old entrance and the space under the stairs to the neighbour’s flat as a large walk-in wardrobe.
For maximum flexibility, she screened off the walk-in with a floor-to-ceiling Ikea wardrobe rather than a wall, and a curtain instead of a door. “Both are easily removed so there is potential to turn the space into a study or even a nursery in the future,” she says.
Rather than waste space on two bathrooms, Lau extended the existing bathroom and installed two doors: one to the bedroom, to act as an en suite, and one to the open-plan living area.
How smart design tricks gave a 420 sq ft Hong Kong flat the wow factor
Her pride and joy, though, is the kitchen. Lau’s must-have island is at the heart of the flat, with walnut panelling and a waterfall countertop in Italian marble that provides a rare patterned element. A trio of brass and marble pendant lamps also draw the eye to her favourite part of the flat, and a “live-edge” teak dining table complements the walnut without being too matchy-matchy.
“I have friends over every week and we often cook together,” she says. “The island meant I had to compromise on the size of the dining table, but there’s a table in the garden for bigger parties.”
Most of Lau’s furniture comes from her businesses. Emoh imports reasonably priced, Scandinavian-inspired furniture from start-up brands in Europe, Thailand, Israel and elsewhere, with Lau helping to choose items most suited to the Hong Kong market.
Inside a Hong Kong family home inspired by New York loft living
“I really like Scandinavian furniture. I like things that are humble, simple and modern,” she says. “But at the time I started Emoh, it was so hard to find affordable Scandinavian furniture in Hong Kong.”
For Moodby, launched two years ago, Lau works directly with an Indonesian furniture designer to create good-quality, modern Asian pieces from sustainable and reclaimed wood.
“I choose pieces based on three principles: natural simplicity, functionality and beauty,” she says. “For Moodby, we found that many people in Hong Kong don’t want to treat and maintain their wooden furniture, so we found a finish that is waterproof to prevent water marks and that can also be used outside. It’s so flexible.”

Living area
“It really makes the garden part of the living space, even when it’s raining,” homeowner Karen Lau says of the wall of sliding glass doors. The Indah sofa, Nova coffee table, Nor ceiling lights and Theo stool were all from Emoh (emohdesign.com).
The Jodoh television cabinet, in teak with a waterproof finish, was from Moodby (moodbyfurniture.com). The rug was from Tree (tree.com.hk) and the wall tiles (behind the television) came from Ka Shun Building Materials (251 Lockhart Road, Wan Chai, tel: 2511 2449).

Living area detail
The doors to the flat’s only bathroom and the principal bedroom are tucked into a corner of the open-plan living space. The walnut veneer doors were made by Arch Pro (tel: 6888 5363; facebook.com/archprohk). The shelf unit was from Emoh and the light switches are by Schneider (shop-hk.se.com).

Bedroom
Lau used more colour in the main bedroom, in contrast to the neutral living spaces. The bed and micro-leather headboard, by Logan, and walnut and brass bedside table, by Dandy, were both from Emoh, as was the brass pendant light. The wardrobe was from Ikea (ikea.com.hk).

Kitchen
The kitchen cabinetry was built in plywood and walnut veneer by Chung Ying Design and Decoration (chungying.cc). The Italian marble island countertop was from Park Lane Marble Company (297 Portland Street, Mong Kok, tel: 2109 0555). The ash stools, by Willow, and brass and marble pendant lights, by Comly, were all from Emoh. The vintage tea ceremony tray and tea set were picked up on a trip to mainland China.

Dining area
Both the dining area and kitchen windows were extended down to floor level to introduce more light into the flat. The “live-edge” teak dining table and teak bench with natural leather cushion were from the Jodoh range by Moodby. Lau found the artwork on DeerArtStudio on Etsy (etsy.com) and the blinds came from Pinkoi (en.pinkoi.com).

Bathroom
To add interest and contrast to the bathroom walls, Lau used an assortment of plain and textured tiles from Ka Shun Building Materials. The sink, vanity unit, bathtub, mirrored cupboard and toilet all came from Oscar (oscar-hk.com). The brass mixer tap and shower were by Kraus from amazon.com.

Tried + tested
Garden variety One of several raised flower beds in Karen Lau’s garden is a bathtub rescued from her previous flat, in a village 10 minutes’ walk away. “It was too big for the bathroom here, so rather than dump it, we repurposed it as a planter,” she says.
Similar bathtubs can be found at Oscar. The plants and other planters were all from Green It Up (greenituphk.com), and the Japanese stone lanterns and Buddha figure were from Taobao (taobao.com). Lau has owned the black chairs for years.

