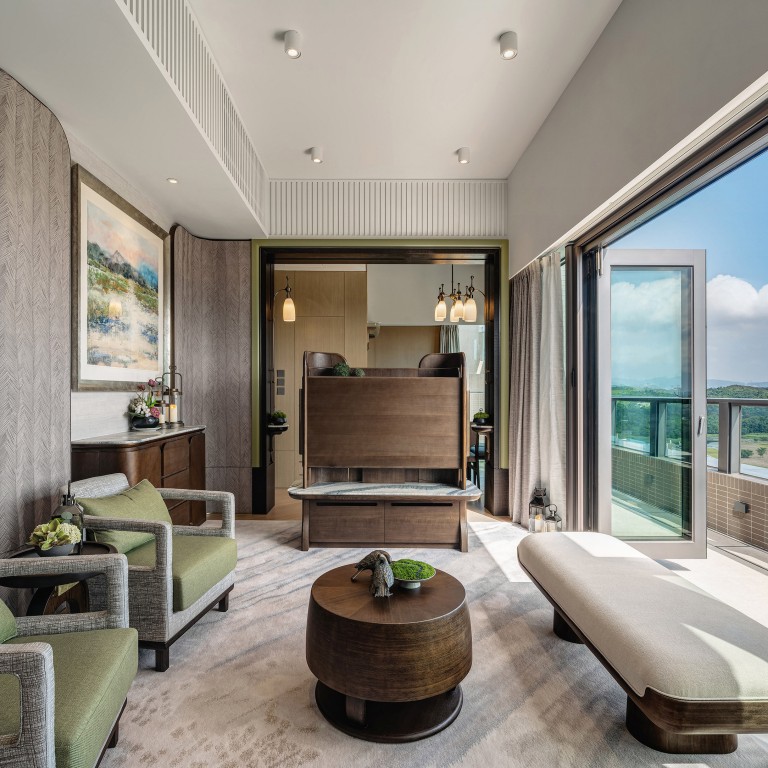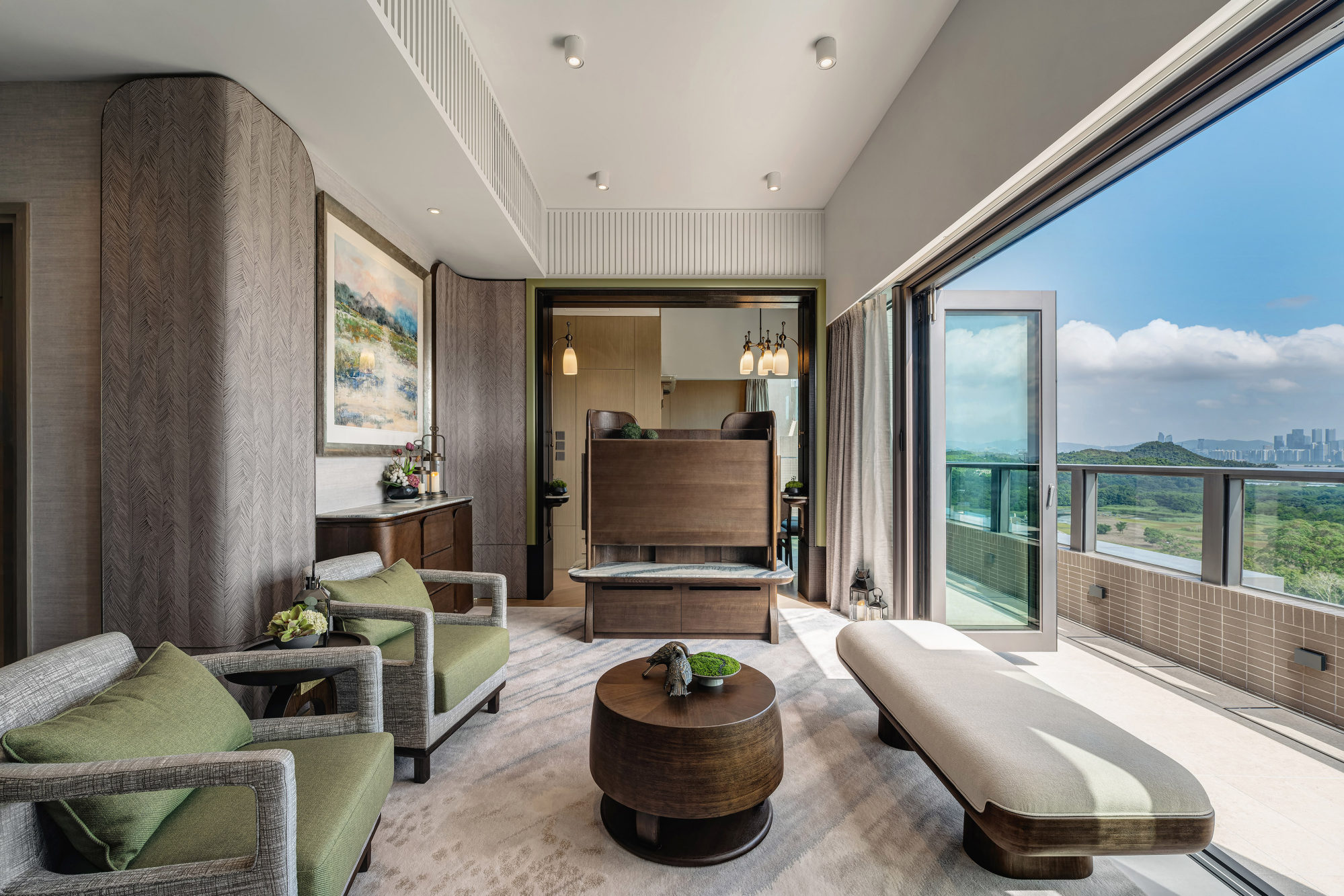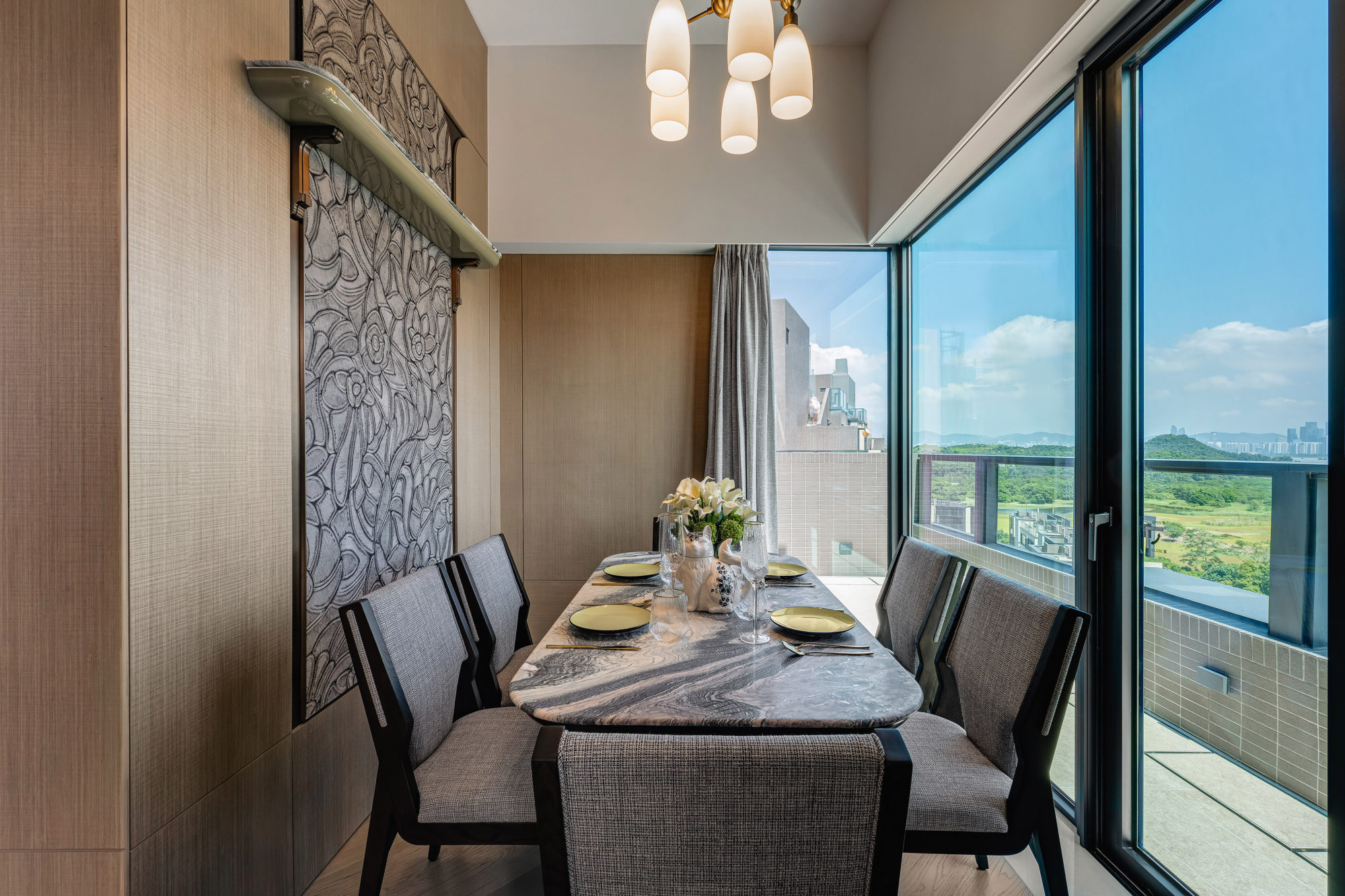
Resort vibe for weekend home next to wetland in Hong Kong emphasises the expansive views that make it a birdwatcher’s paradise
- Couple’s apartment overlooking Hong Kong Wetland Park makes the most of the living room and the view, with floor-to-ceiling glass doors opening onto a patio
- A feng shui problem and formerly sharp corners were softened by curves fashioned from oak veneer that makes the entire flat feel cohesive and harmonious
It’s rare for a Hong Kong household to count 273 species of birds among their neighbours, but that’s precisely what attracted one young couple to this wetland-fringe home in the northern New Territories.
Bought new as a weekend retreat in 2020, the flat, and its quiet green environs, made a welcome change from the pair’s primary residence on Hong Kong Island. Proximity to the cross-border Shenzhen Bay Bridge meant the home could also act as a halfway stop to their company’s operations in Shenzhen, China.
From their 10th-floor vantage point, the nature-loving couple can observe not only the abundant local wildlife in Hong Kong Wetland Park, in Tin Shui Wai, Yuen Long, but also the thousands of migratory birds that arrive annually to winter in its diverse habitats.
They can watch nature’s passing parade from the comfort of the flat’s 892 sq ft (83 square metres) interior, or from the 422 sq ft patio, or even the 582 sq ft rooftop.
‘We used to be minimalists’: how a light-bulb moment changed Singapore flat
The brief for Yuna Au Yeung Ka-yee, founder of Hong Kong interior design studio YAY Concept, was to upgrade the apartment with a relaxed but sophisticated holiday-resort vibe for the couple and their guests.
Because the kitchen and two bathrooms were acceptable as they were, the focus of the design was to make the living area, with its glorious outlook, the hero of the home.
With no need for all four bedrooms in the original layout, Au Yeung converted the former main bedroom into a dining room, removing the dividing wall so that it flows seamlessly into the living room.
Now one cohesive space, sharing the same soothing design language, this social zone enjoys the full benefit of the expansive views, with floor-to-ceiling bifold glass doors opening to the patio.
In the centre of this convivial zone, a free-standing television island and a timber portal with a pair of wall sconces create visual focus and a boundary.
Lounge seating is arranged around a brush-strokes-pattern rug, with a low bench facing the view positioned perfectly for birdwatching.
Elderly couple’s Hong Kong retirement home emphasises accessible design
Immediately noticeable here is the absence of sharp corners. Where walls adjoin, they meet in a gentle curve fashioned from oak veneer overlaid on the previously raw concrete.
This inspired design technique softens the overall aesthetic. And when a feng shui problem presented itself (see Tried + tested), it provided the solution.
Timber panelling also conceals ample storage to avoid clutter detracting from the view.
The decor is laced with elegant details – a brass accent here, a granite highlight there – while large-pattern botanical wallpaper draws the eye to an accent wall. Au Yeung is a fan of rough textured wallpaper to add an extra layer of detail to a scheme.
In my projects, I like everything to be custom made, so that I can control the colour and mood of the space
But something else is evident: the way the furnishings seem so attuned to the palette of their surroundings, and are eloquently scaled to the space.
When Au Yeung reveals that all furniture and lighting items were custom designed and made by YAY Concept’s construction team, the reason behind this harmonious balance becomes clear.
“In my projects, I like everything to be custom made, so that I can control the colour and mood of the space in the same alignment,” she explains.
This 700 sq ft Hong Kong flat takes its inspiration from a century-old tree
This also enables the clients’ personalities and living styles to be reflected in the furnishings, each piece being unique and bespoke.
Just as they’d wanted, the owners feel calm and cocooned in their private, sophisticated bird hide in the bush. They remain constantly delighted by the serenade that greets their every arrival.
Says Jessica: “The unmissable chirping of birdsong helps us relax and forget the bustling city life. Sometimes, staying there, we forget that we are in Hong Kong.”

Living room
The living room, overlooking the wetland features a low upholstered bench positioned for birdwatching, a free-standing television cabinet in Manchurian ash, sofa, armchairs and round coffee table – all custom designed by YAY Concept (yayconcept.com) – arranged around a large brush-print rug, also by YAY Concept.
Bifold glass doors, already installed when the couple bought the flat, open to the patio and frame the views. The artwork above the Manchurian ash sideboard, commissioned from artist Nina Pryde (ninapryde.com), is a reflection of the wetland view.
Wallpaper by Arte (Italya pattern, from the Selva collection) came from Tat Ming Wallpaper (tatming.com). The portable lamps were sourced online through jiyoujia.com.

Living room detail
Behind the sofa, which was custom designed and made by YAY Concept, is a wall hanging in botanic print wallpaper from Arte’s Manila collection, from Tat Ming Wallpaper. The designer picked up the pair of bronze bird sculptures in Shenzhen years ago.

Main bedroom
In the main bedroom, a wardrobe crafted in Manchurian ash features curved edges and a traditional Chinese brass key lock handle. The bedside lamp, in the same style as all of the newly added lighting fixtures in the home, was custom designed and made by YAY Concept.
Likewise, YAY Concept designed the headboard upholstered at the base in Fargotex fabric, from Today Furnishing (today-furnishing.com), extending upwards to incorporate oak wood veneer edging around rattan-look Hanmadang wallpaper from Tat Ming Wallpaper. The bedlinen came from Ikea (ikea.com).

Dining room
Converted from a former bedroom, the dining room is furnished with a six-seater table custom made by YAY Concept. On the wall, Flore botanical print vinyl wallpaper from Arte’s Manila collection – from Tat Ming Wallpaper – is framed in a brass trim to display as art.
A narrow shelf in Cipollino Ondulato granite to match the dining table top adds a subtle luxurious touch to the feature wall. The pendant light was custom designed and made by YAY Concept. The Elise teapot came from Anthropologie (anthropologie.com).

Dining room detail
A cocktail bar tucked into the dining room cabinetry features a brass handle resembling a traditional Chinese key lock. The cabinetry in oak veneer, along with the lamp on the left, in brass and frosted glass, were custom designed and made by YAY Concept. The Vinvautz wine fridge came from Gilman Home Appliances (gilman-group.com).

Roof
The 582 sq ft rooftop, offering a bird’s-eye view of the wetlands, is furnished with an outdoor dining setting from Harbour (shopharbour.com). The umbrella was sourced through Purple Leaf on Amazon.com.
The outdoor-sofa set and coffee table all came from a shop since closed.

Tried + tested
In what is now the main bedroom, exposed beams over the bedhead posed a feng shui problem, apparently dissecting the energy of the space and exerting downward pressure on those sleeping below. YAY Concept remedied that by extending the rattan-look wallpaper and timber bedhead up to the ceiling, and concealing the offending beams behind its curved crest.

