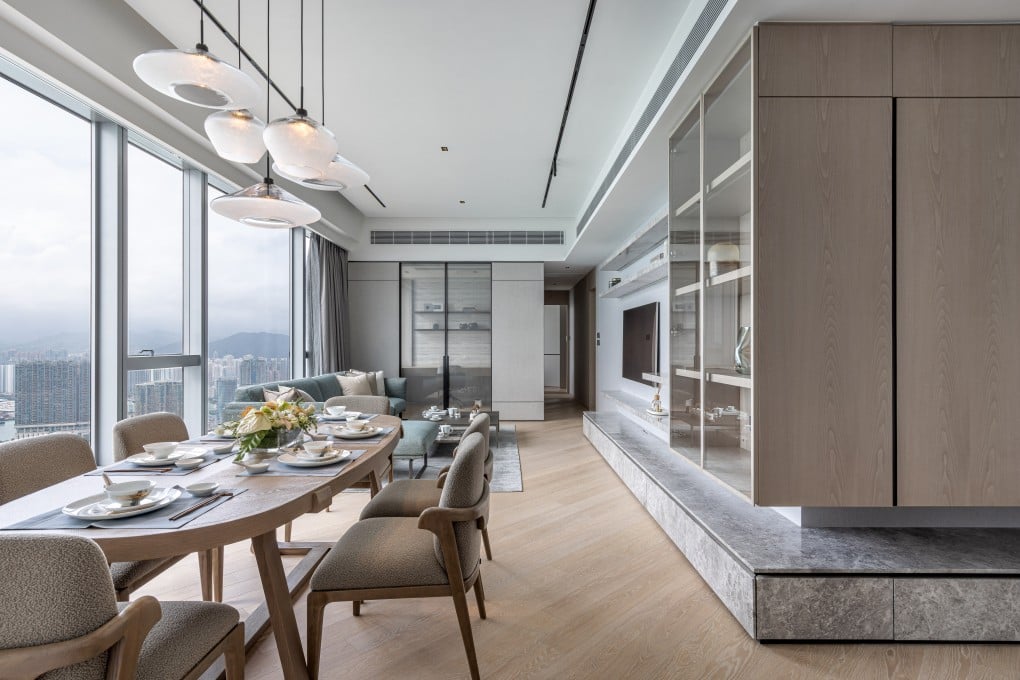Modern contemporary Hong Kong high-rise home oozes elegance with its khaki grey aesthetic and flowing design
- A family of four living in Hong Kong’s tallest residential building, The Cullinan, moved even higher when an apartment on the 77th floor became available
- High-end materials, designer-brand modern contemporary furniture and a khaki grey aesthetic make an elegant eyrie in which to literally live the high life

If you are used to living the high life, why would you settle for anything less?
From their home in Hong Kong’s tallest residential building, The Cullinan, the Lo family of four had been happily watching the world go by – until a flat on a higher floor became available for sale.
The 77th-floor eyrie above Kowloon Station not only offered an even better view, it was also bigger. However, there were some inherent “problems”, which Matthew Li Kai-lung, founder and creative director at Grande Interior Design (grandehome.com.hk), was tasked with correcting before the family moved in.
But this was to be a gentle renovation. Although cost was not an issue, both clients and designer agreed that gutting the home and replacing a perfectly serviceable fit-out in a building only 13 years young (completed in 2009) would be environmentally wasteful. So the kitchen and three bathrooms in the 1,361 sq ft (126 square metre) flat would be left untouched.
The main pain point was in the living and dining room, which enjoys spectacular full harbour views but had a dearth of places for the television or to display the family’s collectibles.