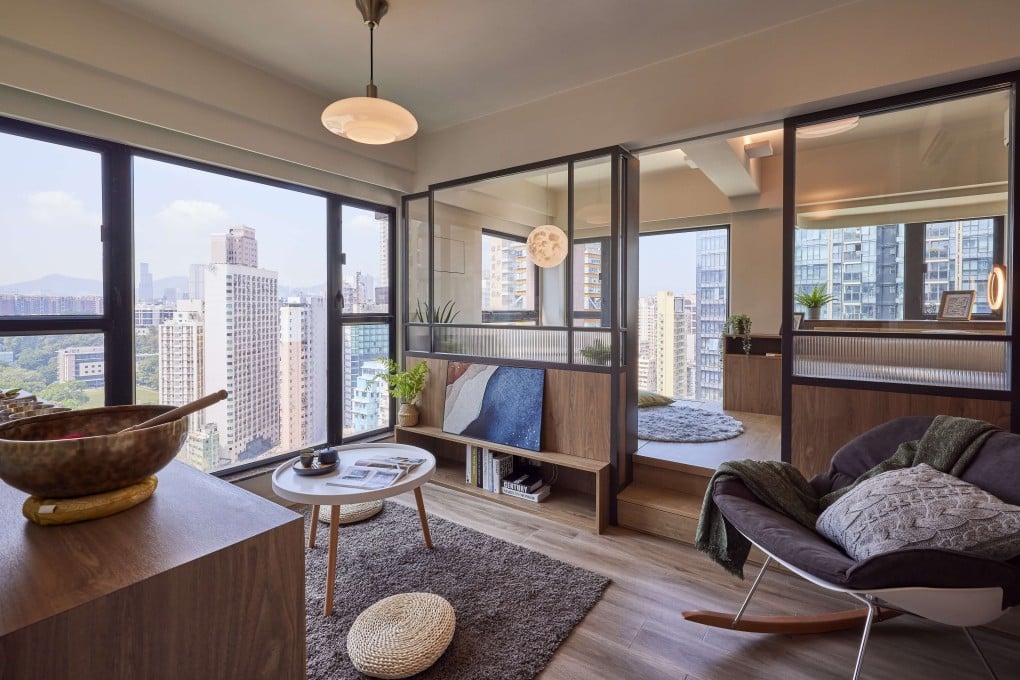An open-plan Hong Kong apartment that’s airy and full of light - how a 318 sq ft Mong Kok home became perfectly in tune with its owner’s needs
- When spiritual and energy healer Jen Iu saw the photos for a 318 sq ft Mong Kok flat, she did not even bother to inspect it – she knew she wanted it
- A designer turned the tiny space into a wellness-infused home-cum-workplace, using two-tone wood throughout and keeping the outside views the focal point

The windows sealed the deal.
In a district as dense as Mong Kok, with a housing budget stretching to only 318 square feet (30 square metres), the expansive glazing of a 25th-floor flat in Peace Tower, offering views and light in equal measure, was a major bonus.
Owner Jen Iu had waited patiently for such a find, and as soon as she saw the photos, she knew this was “the one”.
“I didn’t even bother to inspect it,” she says. Apart from Covid-19 restrictions making physical inspections difficult back in November 2020, Iu, as a spiritual and energy healer, knew the airy, bright interior was exactly what she wanted.
“Besides, I was going to renovate, so it didn’t matter what the decor looked like,” she adds.
A previous owner had already removed a wall between the original two small bedrooms, but Iu wanted the whole space to be open plan. Being equally keen to optimise the spatial flow, designer Eric Liu Chun-man, co-founder of LittleMORE Interior Design, was happy to oblige.