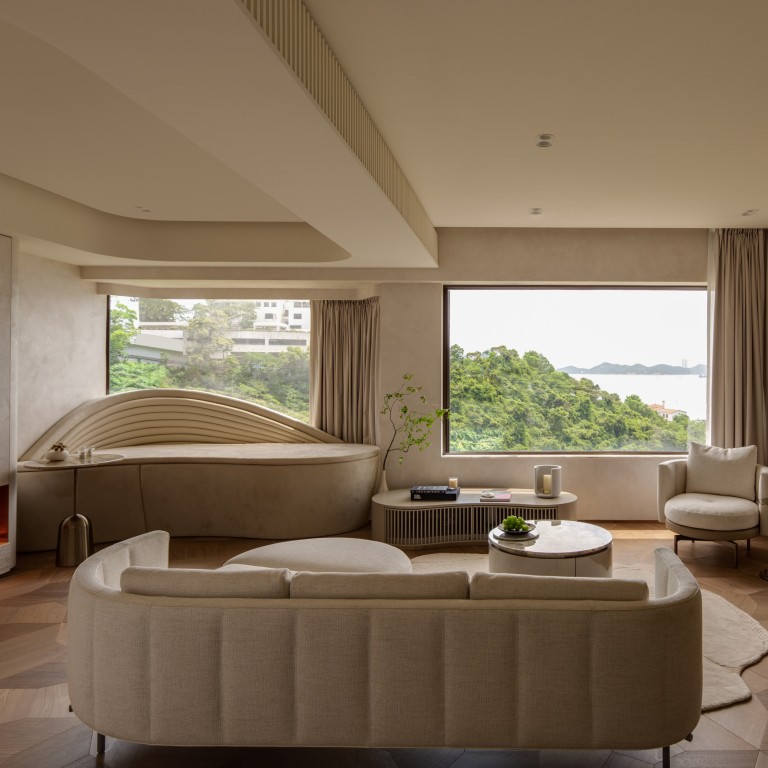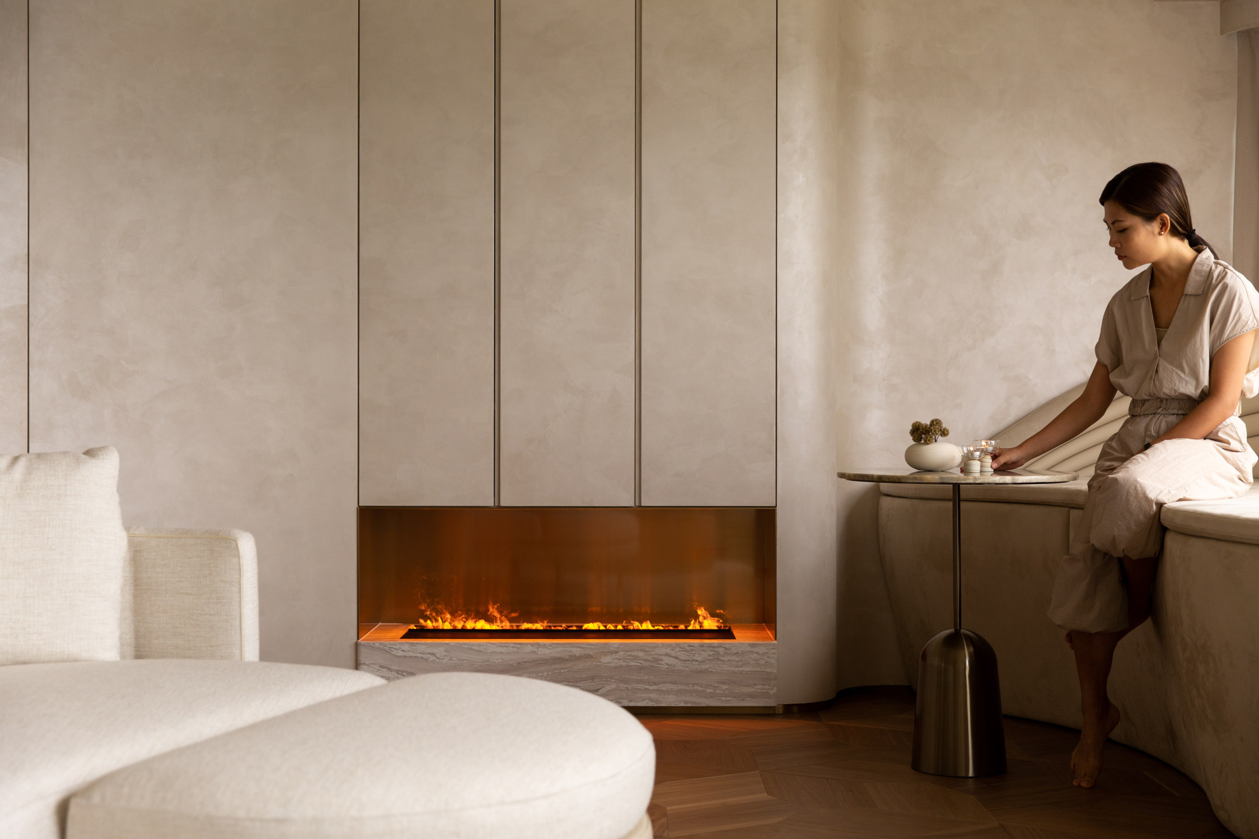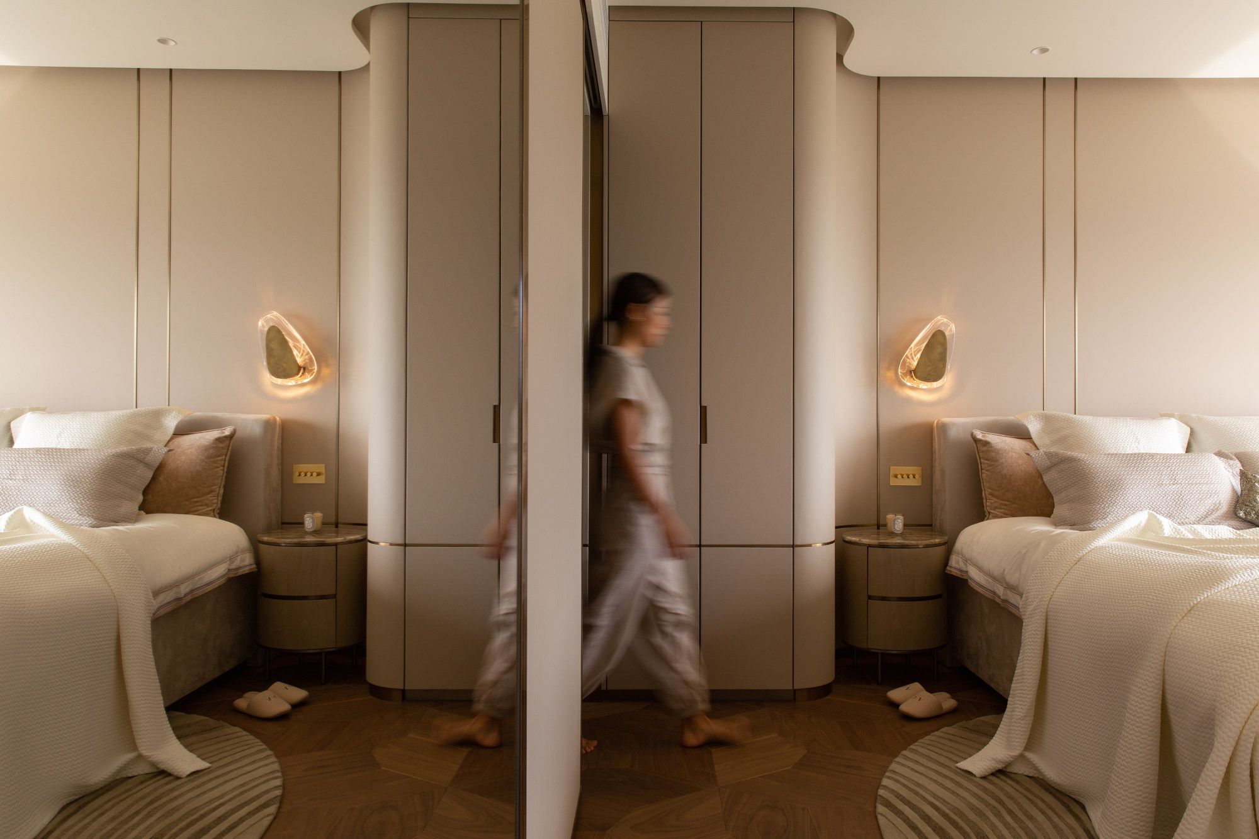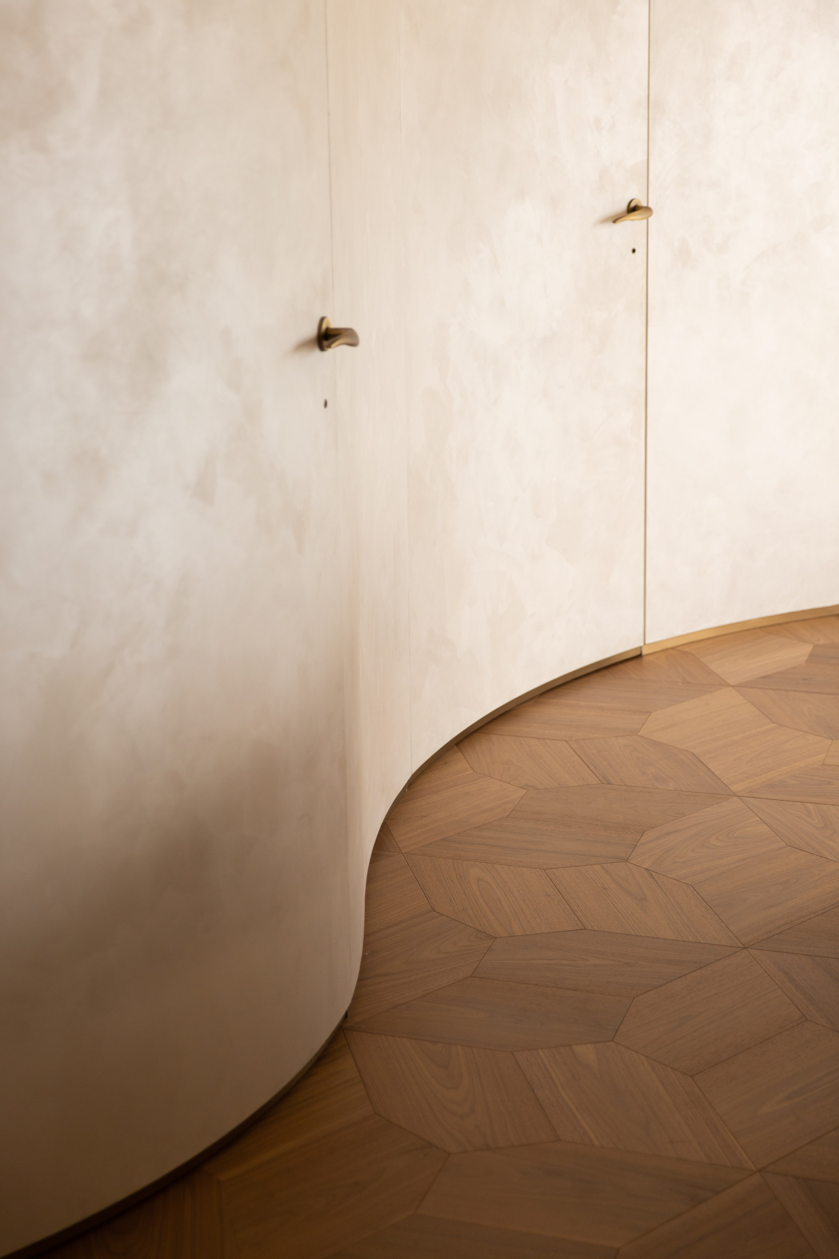
Greek island curves inspire fluid Hong Kong apartment makeover, with barely a straight line anywhere, imbuing it with a sense of calm
- Be it a wall, a piece of furniture or even a detail such as a door handle, there is barely a straight line to be seen in a couple’s Repulse Bay home
- Together with the flat’s green environs and glimpses of sea, the roundness of form fosters a connection to nature. There is a sense of being safe and surrounded
To create a cocoon of comfort in a professional couple’s apartment in Repulse Bay, Hong Kong, Maggie Mo Shi-yun and Jay Leung Ka-yiu – co-founders of interior design studio Starz Pasha – embraced the curve. Be it a wall, a piece of furniture or even a detail such as a door handle, there is barely a straight line to be seen.
The homeowners liked the idea of a curved wall in the designers’ winning entry for the BoConcept Home Design Awards 2020, open to professional and amateur interior designers based in the city, and the concept grew from there.
“We sat down to talk about what makes us feel relaxed when we go home, and we all agreed that curves give a sense of being safe and ‘surrounded’,” says Mo. “We also didn’t want to do something too symmetrical, too typical.”
Thus, the curvaceous Cycladic architecture from the Greek Aegean Islands inspired the makeover of the sixth-floor apartment.
Silk wallpaper, Taobao stools: Hong Kong flat’s mix of luxury and everyday
Together with the flat’s green environs and glimpses of sea, Mo says the roundness of form fosters a connection to nature.
The original three bedrooms were more than the clients needed, so the designers reconfigured the 1,468 sq ft (136 square metre) space to provide a generous main suite with an extravagant walk-in wardrobe and a wellness-inspired bathroom with a jacuzzi.
Nothing has to be proprietary – that’s the beauty of imagination
However, the spatial realignment meant that the living room now had an off-centre bay window, which used to be in one of the bedrooms. Stuck with something that could potentially be visually problematic, Mo and Leung came up with the idea of turning it into a feature.
Building a custom daybed into the wider windowsill not only made this corner seem purposely designed, it also provided a cosy nook for relaxing with a cup of tea or glass of wine, overlooking the best view in the house – one of Repulse Bay Beach.
Beside it was the perfect place to install a fireplace, which Leung regards as a must, even in Hong Kong, to achieve a cosy ambience. “A fireplace adds a sense of warmth, no matter the season,” he says, explaining the reason behind installing the electric flueless fireplace.
Nothing but pure Zen vibes in this Japanese-inspired home in Hong Kong
Because the owners like to entertain, a larger living area met the requirement for expanded social spaces. Even so, Mo initially found it hard to accommodate their specified 10-seater dining table.
“At first, we proposed a table for eight, which was already quite big for the size of the room,” she recalls. But the clients were insistent. Drawings showed that a larger oval table, or a rectangular one with rounded corners, would look too bulky.
“In the end, we proposed an irregular shape inspired by a jelly bean,” Mo says. “It was really funny: after we created this candy shape and put chairs around it, we found it fits 10 guests perfectly. For some odd reason, this shape just does its magic.”
With everyone happy with the result, a scaled-down bean-shaped low cabinet was designed for a spot near the living room window.
‘Small and dated’ 1,500 sq ft Hong Kong apartment turns spacious, timeless
Custom making the round-edge furniture was one thing; the walls quite another. The general contractor “almost gave up” on a particularly challenging curved door leading into the couple’s bedroom, but was persuaded to persevere.
According to the designers, the materials used are unusual for Hong Kong. That includes the American walnut flooring arranged in a lotus pattern, which also featured in their design competition entry.
“It reflects and integrates the curved walls, evoking a sense of fluidity inspired by the home’s natural surroundings,” says Leung.
For the wall finishes, a group of artists was assembled to hand-paint stucco patterns in different variations – a big, flowing stroke for larger wall areas; smaller, busier strokes for more compact rooms.
Hong Kong family chooses high-rise living for their second home in London
A judiciously used metallic coating gives a lovely refraction when sunlight hits the wall, adding vibrancy to the living room. But in the resting area – the bedroom – a lime-based paint with a matt finish “makes the eyes relax”.
“When you want to create a really calming vibe, you have to pay attention to details like this,” Mo says.
Designers love such an assignment, Leung adds.
“Usually, clients’ ideas are based on what they’ve seen before,” he explains. “For us as designers, we need to be more creative and innovate to achieve the ‘wow’ factor. Nothing has to be proprietary – that’s the beauty of imagination.”

Living room
A cosy daybed within a bay window, custom made by Today Furnishing (today-furnishing.com), nestles alongside a Dimplex electric fireplace (dimplex.glendimplexamericas.com).
The bean-shaped low cabinet and round table on the rug were designed by Starz Pasha (starzpasha.com). The Torii sofa, ottoman and swivel armchair, and the side table next to it, were all from Minotti (minotti.com).
The American walnut flooring was sourced from Foglie d’Oro (fogliedoroparquet.com) and the organic-shaped rug was from Tai Ping (taipingshop-hk.com).

Living room detail
The petite round table by the day bed was custom made by Today Furnishing. Individual stucco wall finishes by artists from Kwan’s Palette (kwanspalette.com) feature broad brush strokes to create a sense of calm. Unobtrusive storage is concealed above the fireplace.

Dining room
After many attempts to design a setting for 10 diners that wouldn’t dominate the space, Starz Pasha came up with a bean shape that did the trick. Made by Today Furnishing to the designer’s hand sketch, the semitranslucent onyx marble top is in a jade colour tone to complement the mountain view.
The curved base, in brass-coloured stainless steel, was created through patient hammering by craftsmen. Bonaldo dining chairs, from Minotti, were custom upholstered in beige to match the colour tone of the home.
The chandelier, resembling rain drops on tree branches, was hand made in Portugal by Serip (serip.com.pt), a brand famous for creating organic-shape lighting.

Kitchen
This view from the dining room shows the new Poliform (poliform.it) kitchen.

Main bedroom
Going with the flow in the main bedroom, curved walls are matched with round bedside tables, made with the same type of onyx used for the dining table, by Today Furnishing, and a free-form wall lamp custom made by Ricardo Lighting (ricardolight.com).
The bedframe was made by the designers’ contractor to accommodate two side-by-side reclinable mattresses from Simmons (simmons.com). The rug was made by Carpet Concerto (carpet-concerto.com) to a pattern created by Starz Pasha’s in-house graphic designer.

Main en suite

Guest powder room
Even the guest powder room gets the bespoke treatment. For a streamlined effect on the curved wall, the designers sourced seamless artificial Ottostone from the Onyx collection by Wide Creation (ottostone.com.hk). The organic-shaped mirrors were made by Starz Pasha’s contractor. The Glass Design basin and Gessi mixer were from Colourliving (colourliving.com).

Tried + tested
Merely removing a wall to expand the social space would have left the home with an angular living/dining room, interrupting the energy flow. Taking a softer approach, designers Mo and Leung replaced the offending sharp corner with a gently undulating wall, continuing the same design language with curved door handles and organic, lotus-patterned wooden flooring.
This solution is consistent with the comfortable ambience of the home, and “no space is sacrificed,” says Mo.

