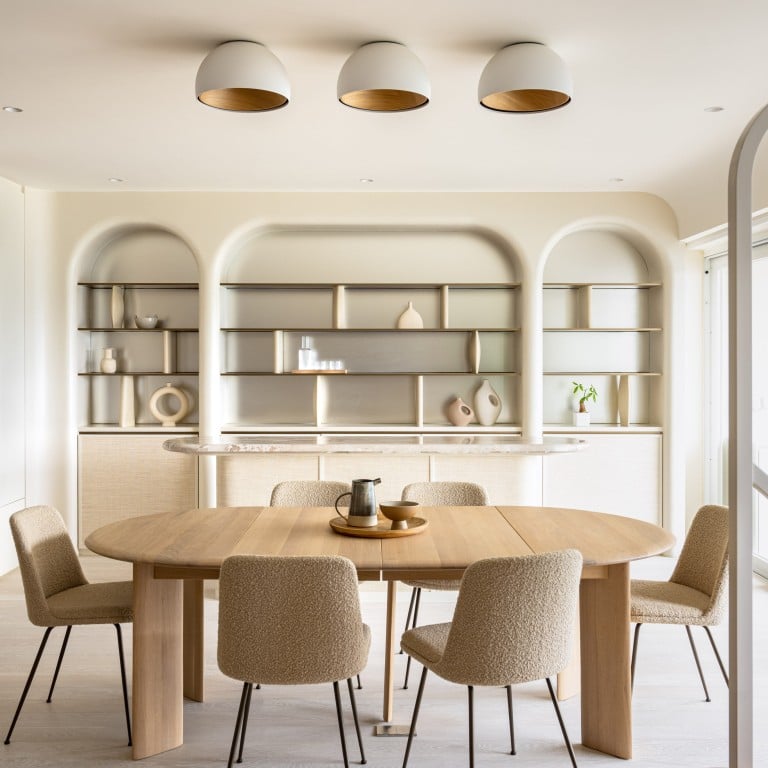
This Hong Kong beachfront home is curvy, calming and ready for the future needs of its young family
- A couple wanted two home offices in their Repulse Bay flat but did not want to sacrifice any of the existing three bedrooms
- Architecture and interior design studio Bean Buro reconfigured the layout, added curves, and set it up to cater to the family’s developing needs
Basic mathematics suggests that five into three won’t go. Creative interior design shows otherwise.
Needing two home offices, without sacrificing any of the existing three bedrooms in their newly bought Repulse Bay flat, in the Southern district of Hong Kong, professional couple Thomas and Alexandria Yang threw down the gauntlet to architecture and interior design studio Bean Buro.
The 14th-floor flat in the 1970s building had a generous 1,932 sq ft (180 square metre) footprint, but much spatial experimentation (on paper) ensued to reconfigure the layout to the family’s specific requirements. In the end, many walls came down, and rooms were repurposed, to carve out the new studies without appearing to impede on the space.
The couple, who work in finance, bought their home in early 2021, attracted by its view over a stretch of Repulse Bay Beach. The redesign started soon after, but because of Covid-related material and shipping delays, work was not concluded until November 2022.
Art Deco-style home in Hong Kong that’s anything but gaudy and over the top
Another challenge issued to designers, Bean Buro co-founding design director Kenny Kinugasa-Tsui and senior project lead Jamie Yue, was flexibility of function.
For now, the couple’s two young children share a room, freeing up the third bedroom to serve as a multifunctional playroom-cum-study, and occasional guest accommodation. Because separate bedrooms might be preferable in the future, Kinugasa-Tsui and Yue recommended loose furniture for both rooms.
‘A lighter, more airy place’: redesign of 397 sq ft flat adds natural light
While the siblings now sleep in bunk beds, the positioning of their built-in wardrobe was informed by deliberations about where a future single bed might go. Spatial planning allowed for a Murphy bed to be recessed into the wall unobtrusively. It will serve as a permanent single bed as and when required.
To better appropriate the main bedroom to the parents’ liking, a large walk-in wardrobe was added, and their en suite refurbished.
In creating the two home offices, Thomas’ was crafted from an existing hallway; Alexandria’s nestled within the reconfigured bedroom wing.
With the new layout sorted, attention turned to the look and feel of a home the owners wanted to be clean, calming and nurturing. For Kinugasa-Tsui and Yue, roundness sprang to mind.
“We love to work with curves,” says Kinugasa-Tsui. “It gives a softer aesthetic but also, practically, having no sharp edges is safer for homes with kids, and easier to maintain as the edges don’t chip.”
His-and-hers bathrooms, a room for their cats – Hong Kong flat transformed
A theme of arches and similar shapely forms appears first at the entrance and continues throughout – headlined by a voluptuous wall unit in the bar area adjoining the dining room. Sculpted from solid timber into a trio of graceful arches, with open display shelves at eye level and enclosed storage below, this bespoke statement piece is both beautiful and serviceable.
A marble-topped bar makes the perfect accoutrement, leading out to a balcony angled towards the beach.
Complementing the neutral colour palette, tinged for warmth with earthy red hues, texture plays a leading role. Walls, alcoves and cabinet facings finished in textured plaster or linen or rattan-look wallpaper leave nary a bare surface to be seen. The flooring is in natural-look timber; doors custom crafted in fluted glass.
The benefit of the latter is particularly evident in the newly created interior rooms, where access to natural light would otherwise be limited.
In both home offices – bereft of external windows – translucent, fluted glass panels avoid the heaviness of solid walls while maintaining a visual connection to family activity. “We both wanted to be present, even though we work from home a lot,” says Alexandria. “Kids won’t bother you if they can see you.”
Scandi-style furniture, his-and-hers fridges complete this Hong Kong home
Sliding glass doors with retractable curtains allow users to alternate between privacy and interaction as their work dictates.
Everywhere, bespoke detailing makes the difference between a merely functional home and a highly designed one. A curvaceous partition delineating the dining room from the living area is porous and skeletal, allowing natural light and sea views to permeate.
Rounded custom cabinetry in the parents’ en suite adds individuality while avoiding the sharp edges of mass-produced bathroom fixtures.
An arched, upholstered niche carved into a dining room wall makes a cosy reading nook, or seating for guests mingling at the bar.
For the sum of its parts – distinctive, practical, and uniquely fit for purpose – this is one family home that will keep on giving well into the future.
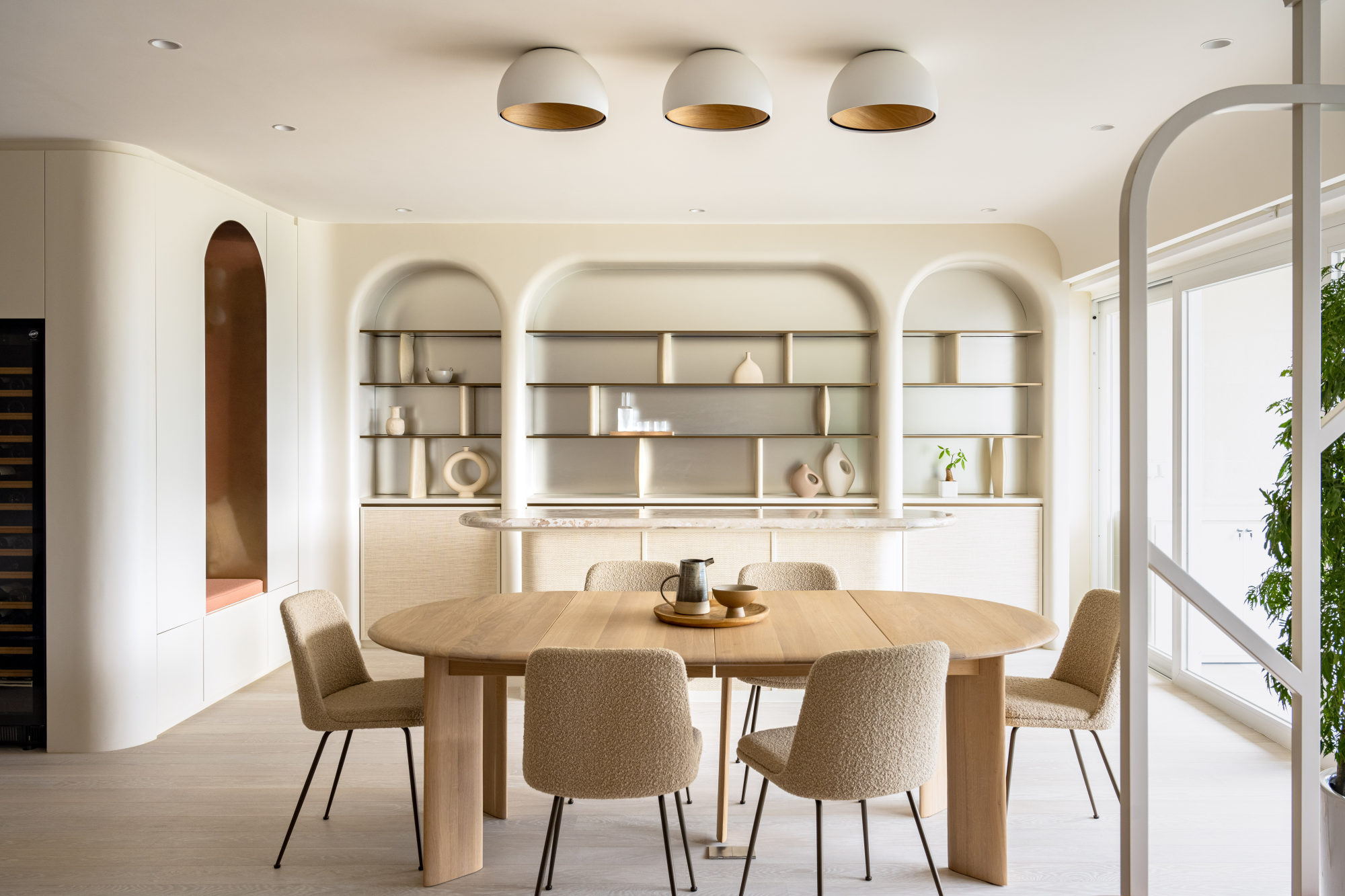
Dining room
Rounded wall and furnishing finishes add softness to the dining room decor. To Bean Buro’s design (beanburo.com), contractor R&C Engineering (H.K.) (Flat B, 17/F, International Industrial Centre, 2 Kwei Tei Street, Fo Tan, tel: 2606 3262) built the decorative wall unit in spray-painted sculpted timber, the marble-topped bar in front of it, and to the left, concealed storage with an arched seating niche.
The oiled-oak dining table came from Ferm Living (fermliving.com); the textured upholstered chairs from &Tradition (andtradition.com); and the trio of bowl-shaped lights overhead from Archetypal (archetypal.hk).
The engineered timber flooring was supplied by Equal (equalhk.com).
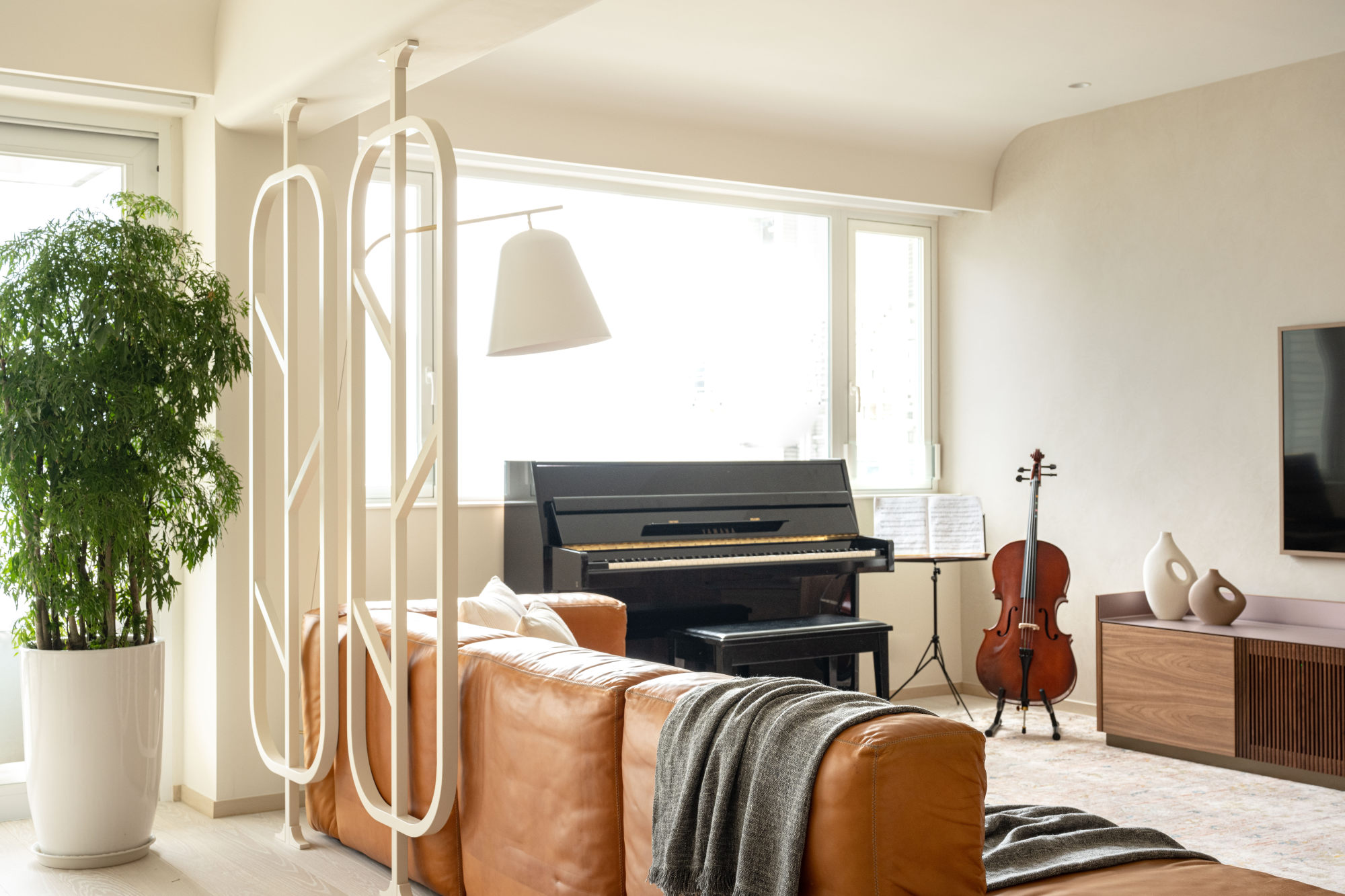
Living room
To visually differentiate the dining and living rooms, Bean Buro had its contractor make a sculptural divider screen custom designed in metal with a spray-painted finish.
The tan leather modular sofa, cushions, rug and potted plant all came from the clients’ previous flat, as did the children’s musical instruments. The NORR11 floor lamp was from Zenith Interiors (zenithinteriors.com). The television unit came from Establo (establo.hk).
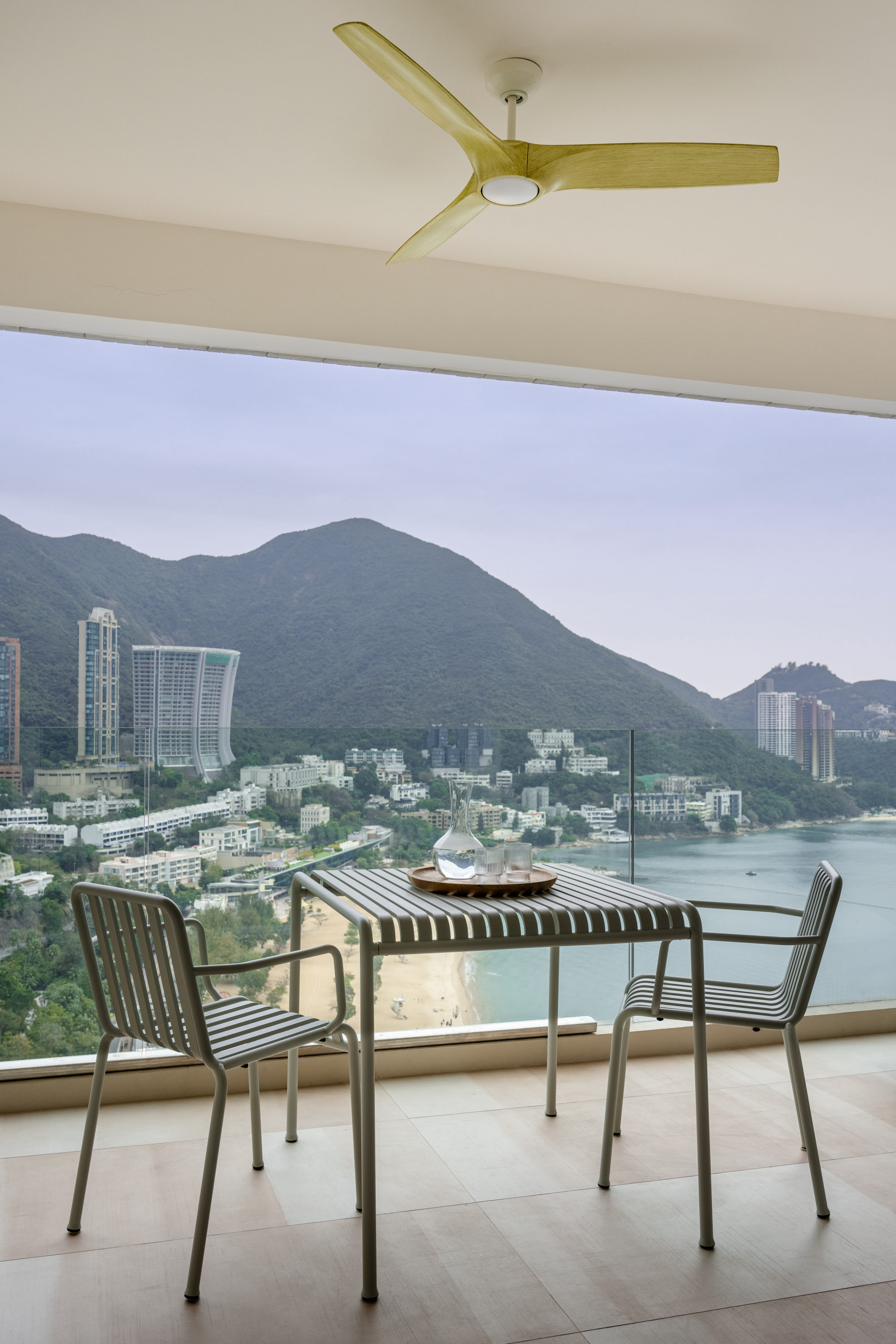
Balcony
Affording views of Repulse Bay Beach, the balcony was updated with outdoor textured floor tiles from Manki Building Materials Development (manki.com.hk) and clear glass panels. The table and chairs came from Homeless (homeless.hk) and the wooden ceiling fan from Shades of Light (shadesoflight.com).
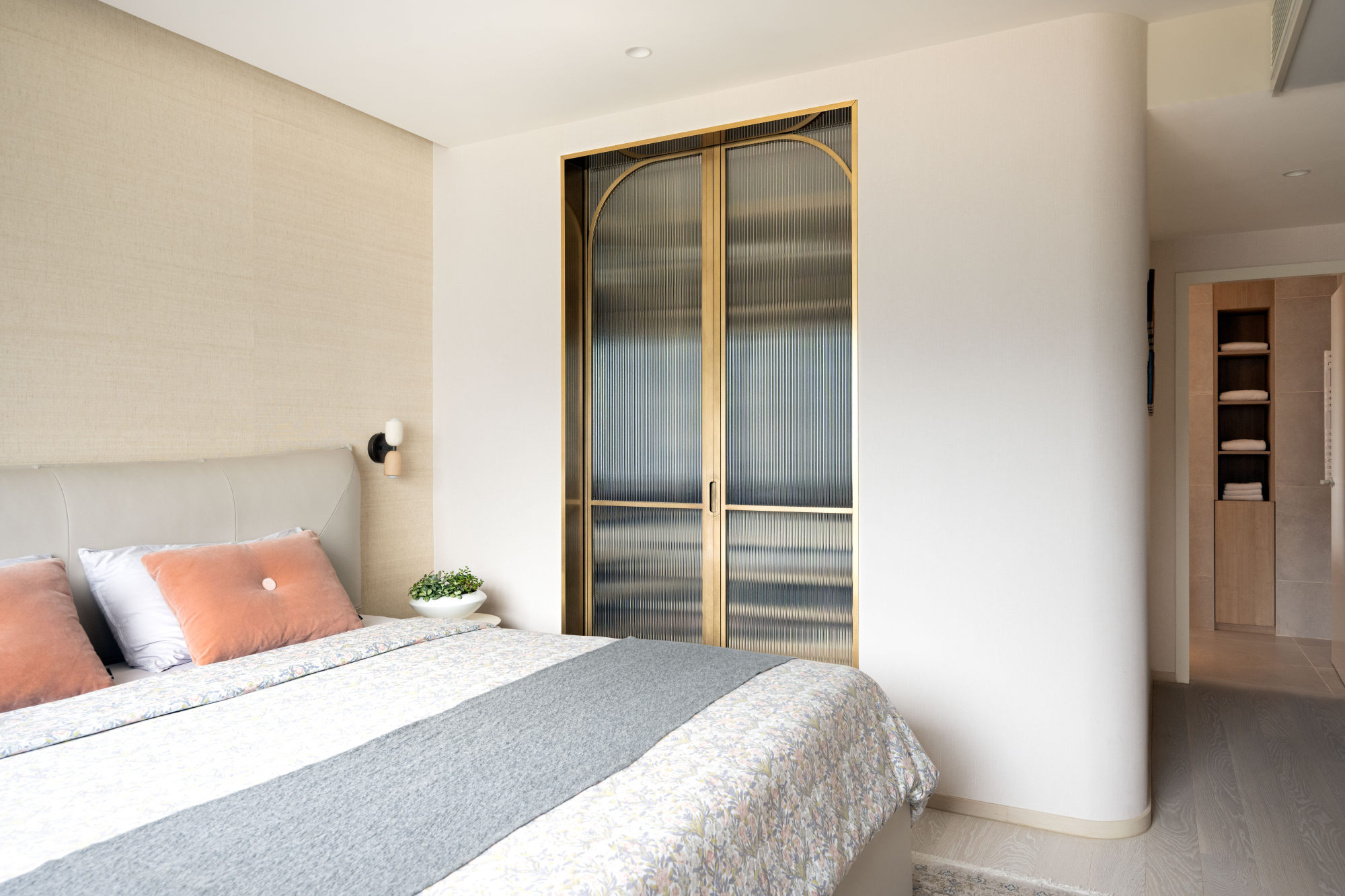
Main bedroom
Behind the bed and bedside tables, brought from the couple’s previous flat, is Bravo Deluxe textured wallpaper from Sankon Interiors (sankoninteriors.com). Wall lamps in the same colour palette and shape consistent throughout the home came from In Common With (incommonwith.com).
To allow natural light into the newly added walk-in wardrobe, Bean Buro designed fluted glass doors that have an arched appearance in anodised-brass metal frames, made by R&C Engineering.
At the back right, a wall niche made by the same contractor holds towels for the en suite.
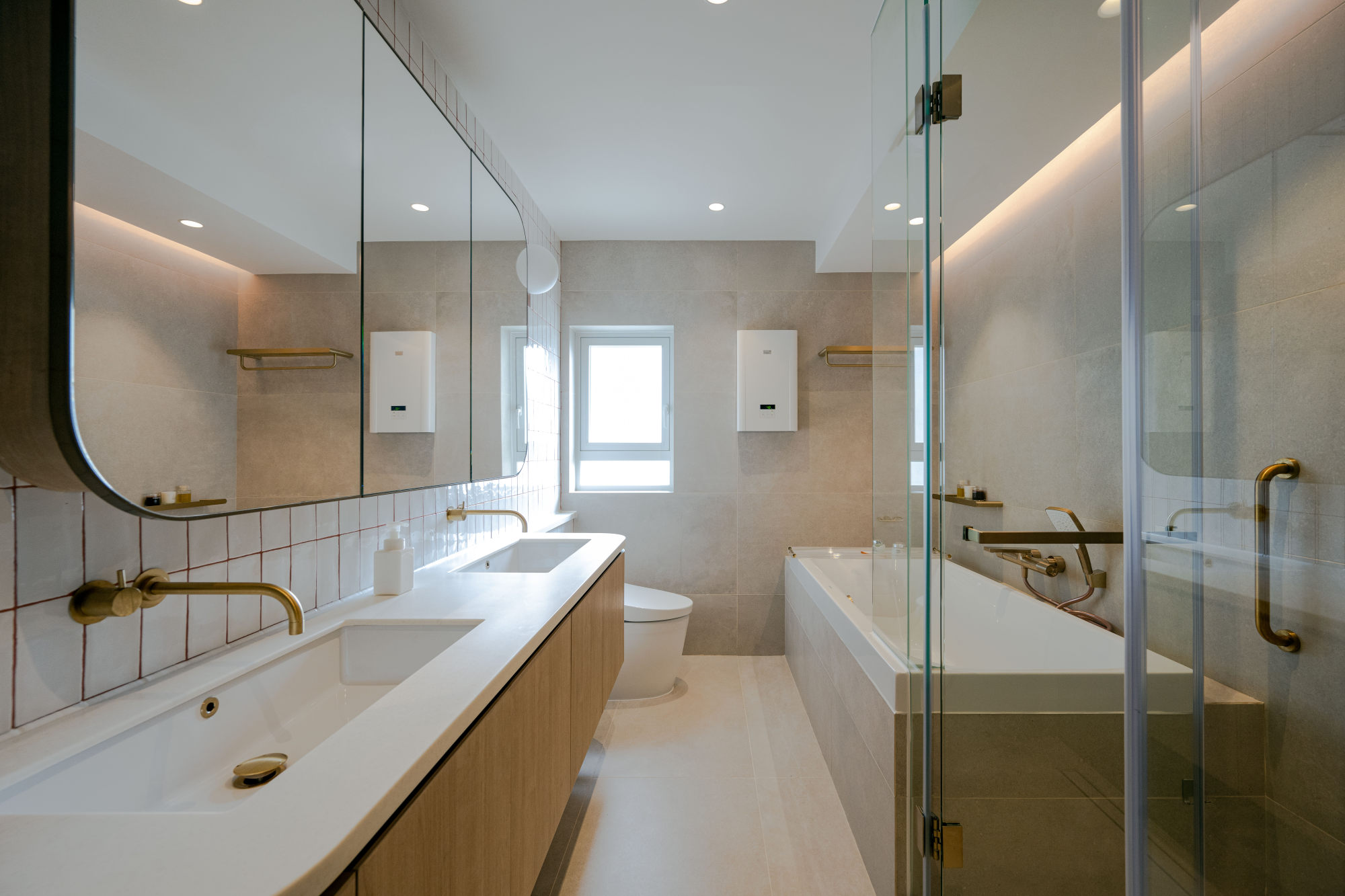
Main en suite
The main en suite features twin vanities in white Corian and above them, a bespoke, arched mirror cabinet, both made by R&C Engineering. The Duravit bathtub and Vola brushed-gold tapwear came from Ebon (ebon.com.hk), and the toilet from Toto (hk.toto.com).
Light fittings came from Homeless; wall tiles from Anta (antahk.com) and floor tiles from Arnhold (arnhold.com.hk).
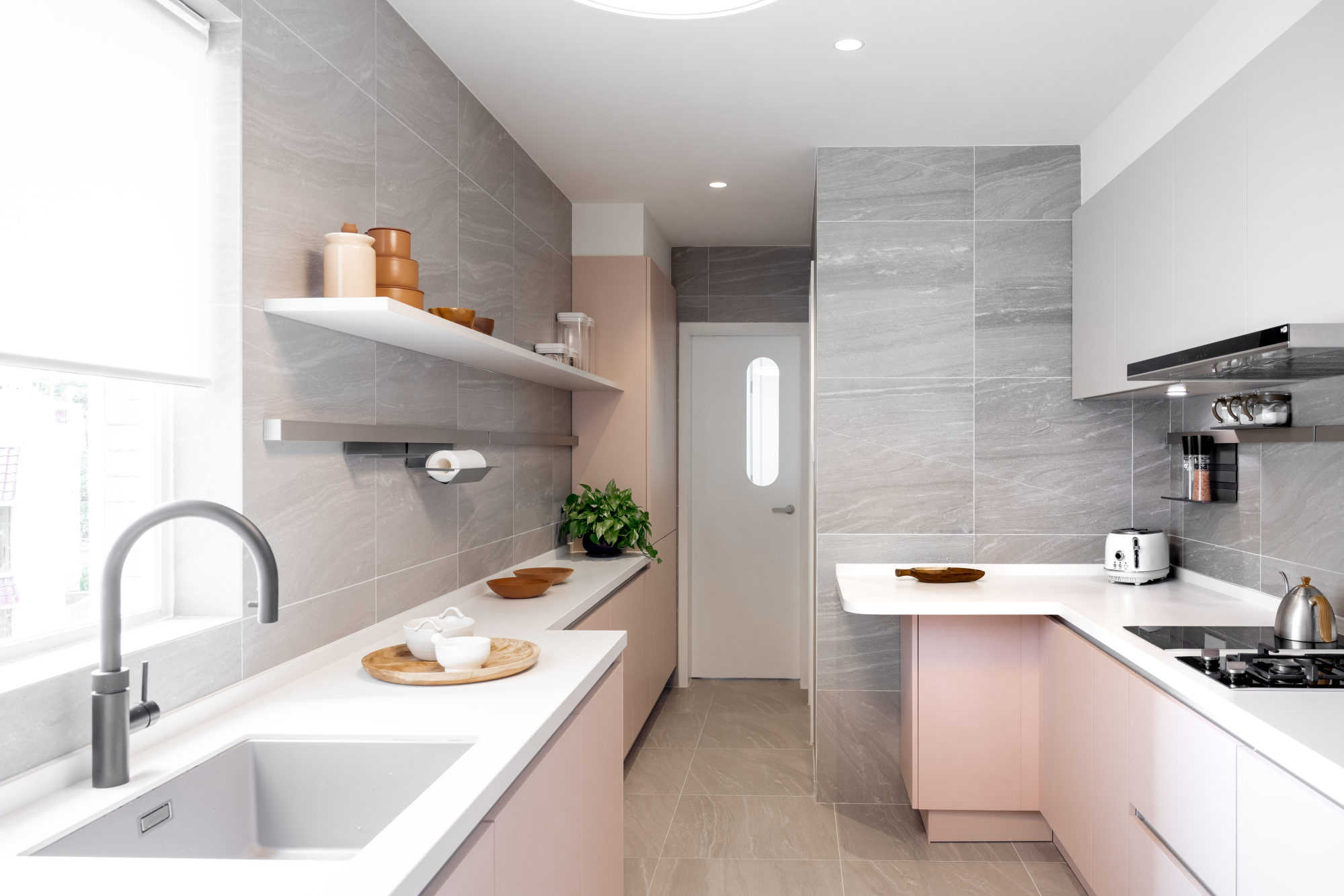
Kitchen
Kitchen benchtops in white quartz are functional as well as decorative: narrower at one end to allow clear access to the helpers’ quarters; wider in the middle as a baking station. The kitchen, with Siemens gas and electric hobs and rangehood, was fitted by Wincci Holdings (wincci.com).
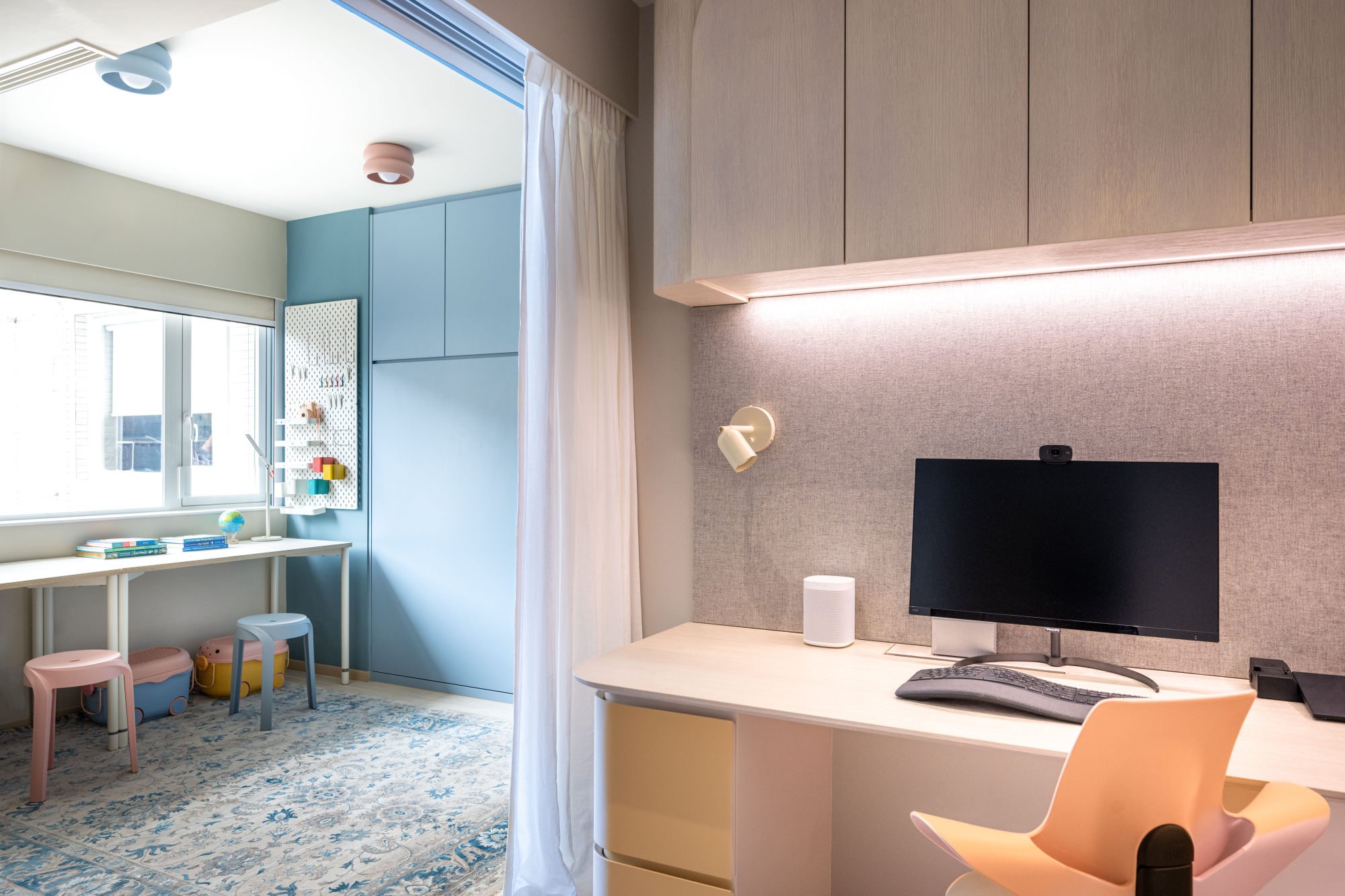
Office and kids’ playroom
Alexandria’s home office is nestled beside the children’s playroom, so she can keep an eye on them while working. A sliding screen with curtains allows for privacy.
The loose furniture in the children’s room and rug came from the family’s previous flat, as did the desk chair. The fun overhead lights came from Huey Lighting (hueylightshop.com). The built-in work desk and overhead cupboards were made by R&C Engineering.
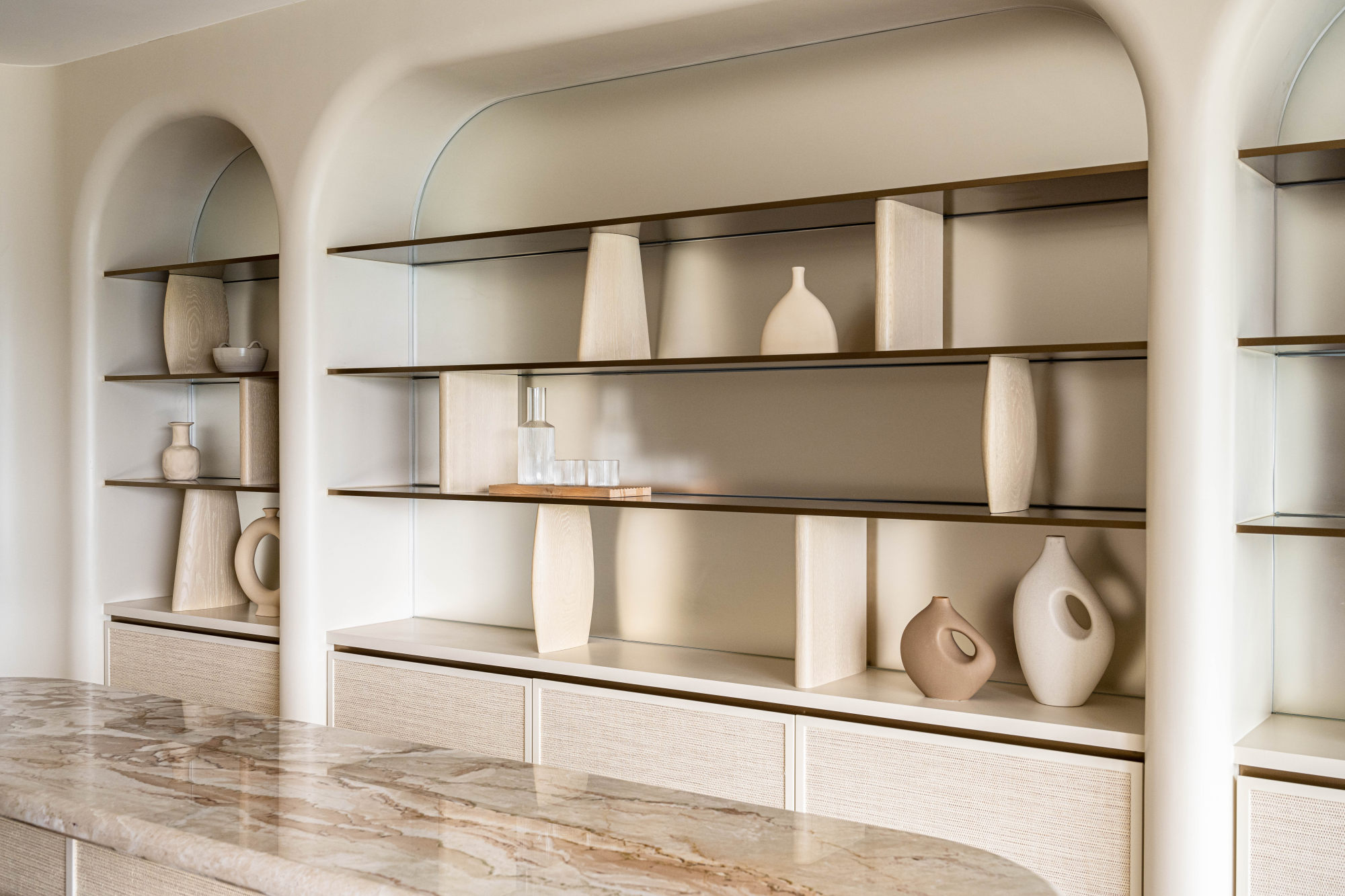
Tried & tested
In the dining room/bar area wall unit, glass shelving is made purposely thin, allowing the eye to focus on the graceful curves of the arches. But thin shelves would not be strong enough at this length, so Bean Buro designers Kenny Kinugasa-Tsui and Jamie Yue used timber wedges as supports, sculpting each piece in a different shape and form for charming visual effect.
Styling: Flavia Markovitz

