
Minimalist, Zen family home built from the ground up in Australia ‘the best risk we’ve ever taken’
- Relocating from Hong Kong, Caroline Olah knew she wanted her family dream home to feel Zen, and found a local architect to help execute her design
- The result? A 3,500 sq ft house plus studio in Sydney, Australia, that is as minimal as can be, with only four materials used – concrete, paint, wood and marble
The Olah family’s Australian homecoming in 2018 after four years in Hong Kong – and before that, New York – held much promise.
Reddie, the furniture brand they had established in Hong Kong in 2014, could now be run from Sydney, and Andrew and Caroline Olah had secured a prime piece of real estate in Queens Park, a leafy suburb near Bronte Beach, and only 6km (3.7 miles) from the central business district.
Since Queens Park is a heritage area, the couple asked experts if the original house – although not particularly good-looking – was worth preserving. “Their answer was no: it was a bad 1990s construction,” Caroline Olah says. “That was our opportunity to build a beautiful piece of modern architecture.”
As an interior architect, Olah had form when it came to imagining a dream home for the couple and their children, son Eddie, now nine, and daughter Jay, six. But her experience was in the commercial sector, so she needed a specialist to help execute her design.
Inside Taylor R’s Hong Kong dream home with balcony and private rooftop
Through a friend, the couple met and later engaged local architect Andrew Chapman, whose diverse residential portfolio they admired. He was also au fait with the local planning laws.
“It was hard to find an architect who wanted to work with a client with a design background, but Andrew was the perfect partner,” Olah says, describing their joint effort as “a 50-50 collaboration”.
Conversion of Chinese courtyard house to B&B takes ‘simple living’ approach
Council approval of final plans for the 3,500 sq ft (325 square metres), four-bedroom, three-bathroom main house plus self-contained studio took the best part of a year, after which the couple started interviewing builders. This led to a fork-in-the-road decision that might have seen the home never constructed at all.
“It was March 2020 [early in the Covid-19 outbreak] and the whole world was imploding,” Olah recalls. “We thought, ‘We have our own business – it is stupid of us to be spending all this money on a home.’ But we’d done so much work, we decided to just keep going.”
Given the stunning result – not to mention how much building costs have increased post-pandemic – it was, Olah reflects, “the best risk we’ve ever taken”.
The rapport Olah had enjoyed with her architect was replicated with their chosen builder, Create Construction, which, she says, seemed to appreciate working with such an informed client who was on site three or four times a day, project-managing the whole process.
Art deco-style home in Hong Kong that’s anything but gaudy and over the top
Her vision was clear. “I’m such a minimalist; there’s nothing decorative about my style,” says Olah, who “wanted the whole house to feel very Zen”.
She did, however, desire drama in every room, wowing with a double-height, glass-walled social hub on the lower level of the two-storey home. An impressive feat of engineering, this vast, almost pillar-less space has views spanning from blue sky to green landscape, encompassing ivy-clad living walls on the boundaries.
Olah, a fan of Balinese and Brazilian architecture, wanted to be wrapped in glass to bring the garden inside. The impact is magnetic. This part of the home, opening to the rear courtyard and pool, is where “everyone hangs out” before adjourning to the front garden to enjoy the sunset.
In an interior fit-out Olah likens to the ethos of their Reddie brand – “good design and craftsmanship, no trends, just really pared-back staples” – only four materials are used: a symphony of bare concrete, white paint, natural wood and Carrara marble.
‘A lighter, more airy place’: redesign of 397 sq ft flat adds natural light
All furniture pieces and joinery were custom made at the Reddie factory in Central Java, Indonesia. In the fourth bedroom-cum-study, the teak feature wall offers more than good looks (see Tried + tested below).
As a foil to the heated concrete floor downstairs, the three upstairs bedrooms showcase stained oak flooring, the differently angled ceilings in each achieving Olah’s desired drama. This consistent design language continues to a self-contained studio for her above the garage at the bottom of the garden.
Despite the meticulous planning that went into every detail, Olah confesses to one surprise now that her home is completed.
Always wanting to be energy efficient, she took the opportunity to have a 13.3KW solar system installed discreetly on the home’s flat roof. Together with Chapman’s idea to design according to the local weather, heating and air conditioning are rarely required, and the power generated is more than they need, with the surplus going back to the grid.
At the end of a two-year, all-consuming process, Olah would change “absolutely nothing”. She would, however, “love to do it again” – although one suspects that the family might take some convincing.

Living room
Electric shutters, by Paddington Shutters & Blinds (psab.com.au), with solar shading blinds from Horiso (horiso.com.au), shield out the harsh summer sun.
The glass pool fencing was installed by Create Construction (createconstruction.com.au) and the outdoor Mimi dining table and bench came from the Olah family’s furniture company, Reddie (reddie.com.au).
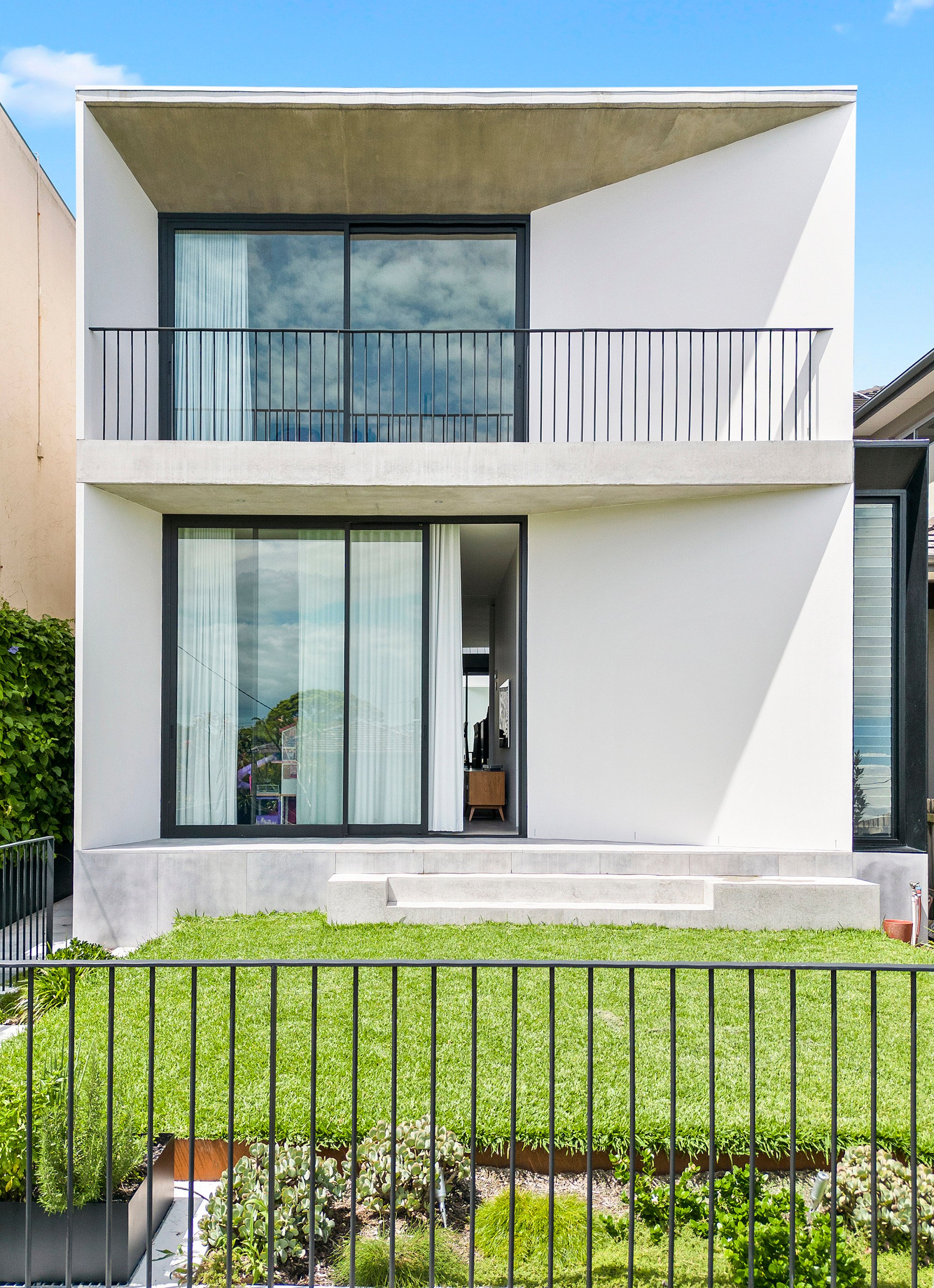
Exterior
The double-storey home was designed collaboratively by owner Caroline Olah and architect Andrew Chapman (chapmanarchitecture.com.au) and built by Create Construction.
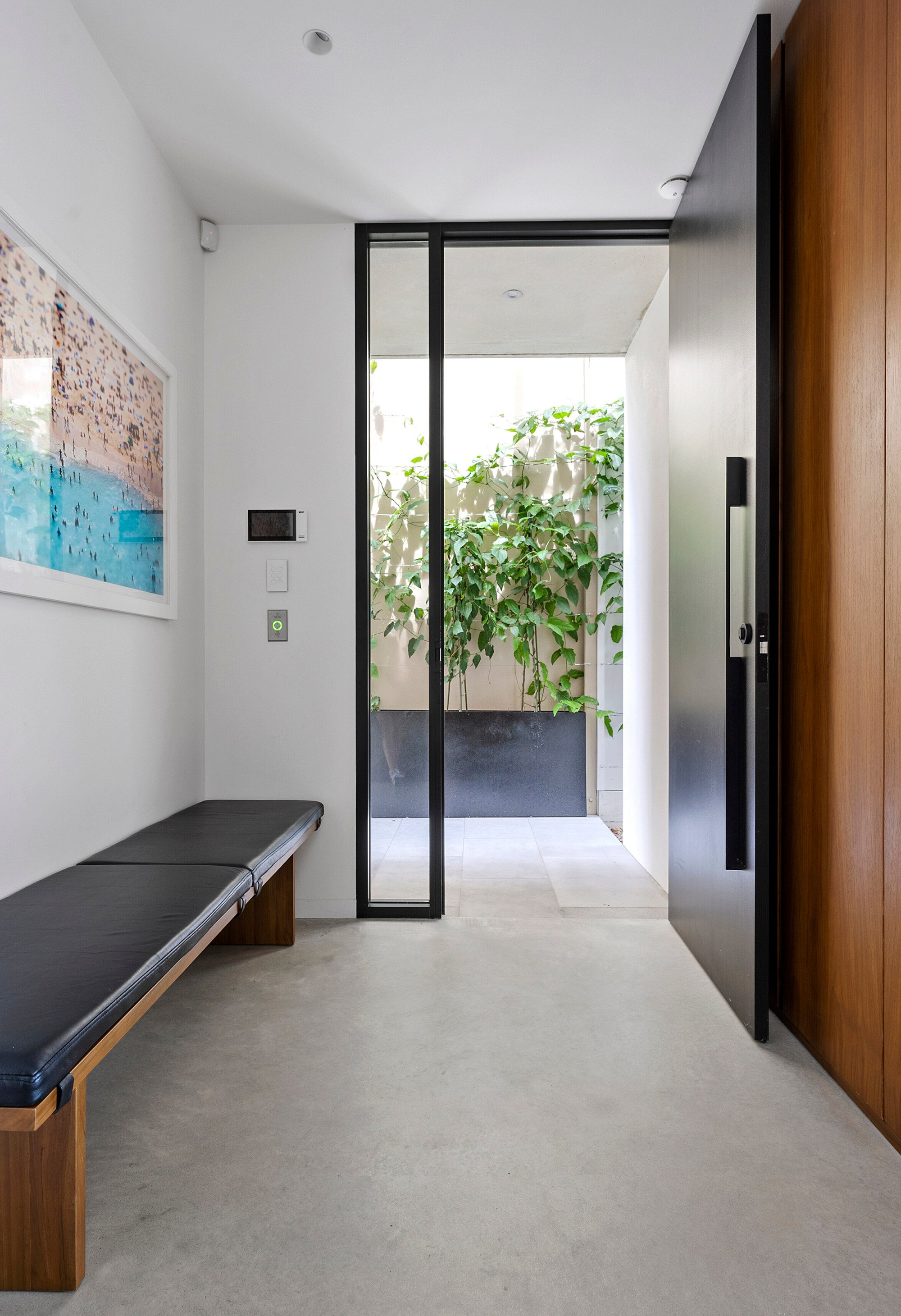
Entrance
The entry foyer is furnished with a custom-made Bob daybed bench by Reddie and a beach-themed artwork from Aquabumps (aquabumps.com).
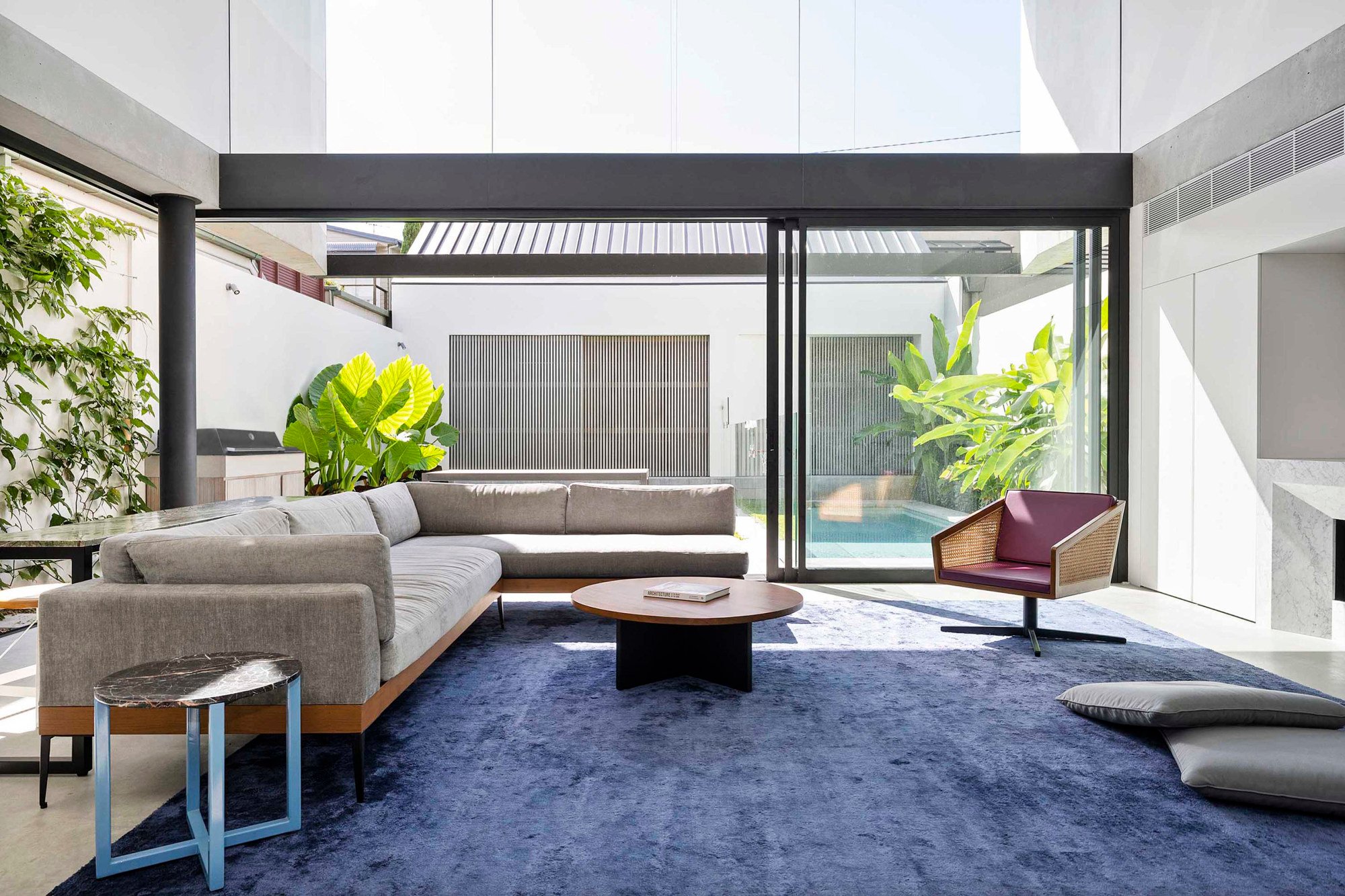
Living room
In the double-height living room, vast expanses of glass engineered by E2 Civil & Structural Design (e2design.com.au) afford views of the pool and wraparound gardens.
A wool/viscous rug by Grounded Rugs (grounded-rugs.co) rests on polished concrete flooring by Create Construction.
The modular sofa, floor cushions, timber and rattan armchair and occasional tables were all custom made by the Olah family’s furniture company, Reddie (reddie.com.au).
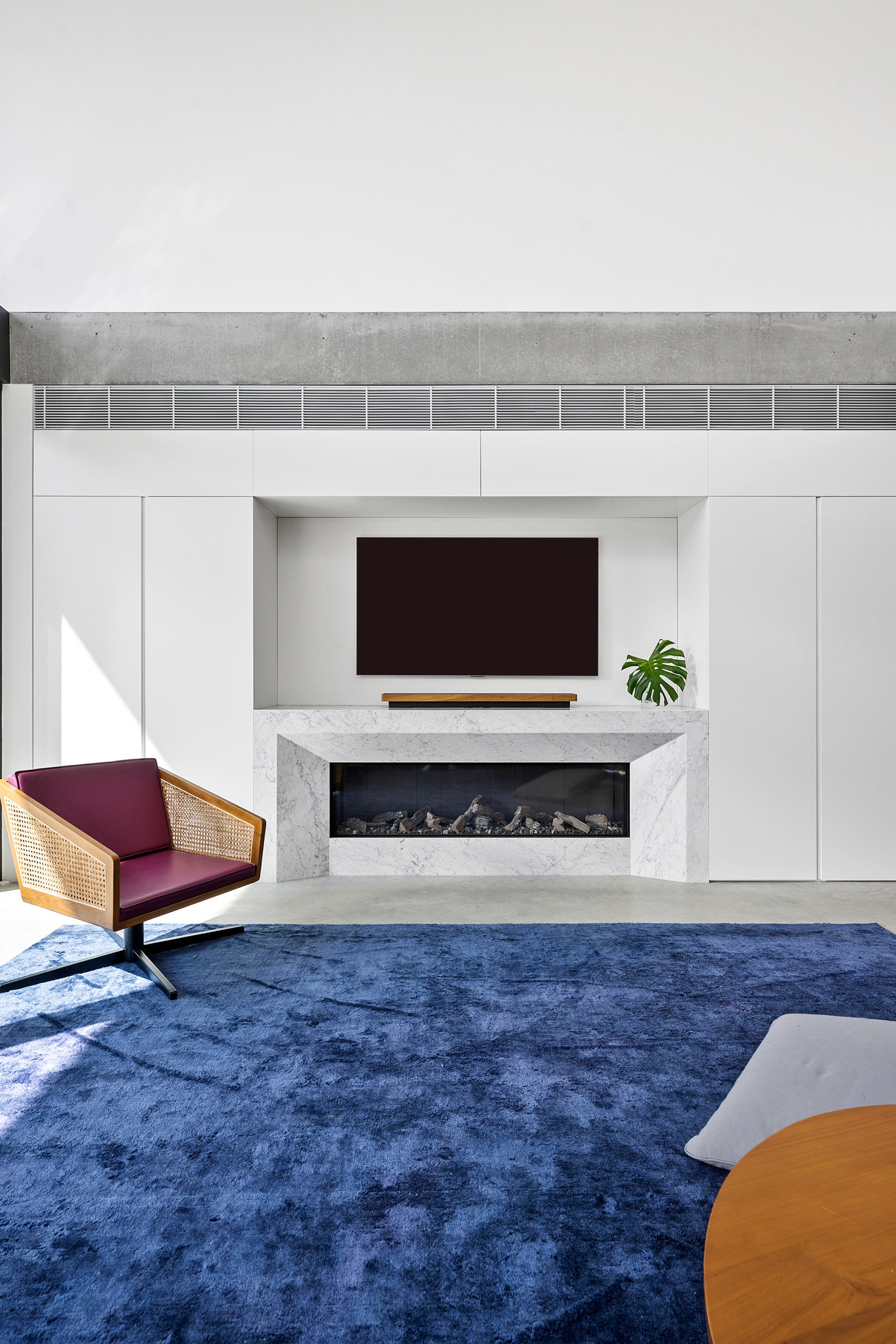
Fireplace
An Escea gas fireplace (escea.com) is set into a Carrara marble surround from WK (wk.com.au). Above the Bang & Olufsen soundbar (bang-olufsen.com) hangs an LG OLED television (lg.com).
Minimalist concealed units that stretch from the living room to the kitchen provide plenty of storage.

Kitchen and dining
The kitchen features a dramatic black island of leathered granite by Cosentino (cosentino.com) and polyurethane cabinetry by Forever Joinery (foreverjoinery.com). The counter stools came from Reddie.
The KWC tapware, V-Zug cooktop and Falmec range hood all came from Winning Appliances (winnings.com.au) and the Carrara marble splashback from WK.
The family’s eight-seater dining setting, comprising an Andi solid teak tabletop on a red powder-coated steel frame, teamed with Rosie rattan and teak chairs, was made by Reddie’s craftsmen.
The suspended light is from Delta Light (deltalight.com) and the artwork from a Balinese street artist.

Main bedroom
Contrasting with the polished concrete on the ground floor, the first-floor bedrooms feature stained-oak flooring by Tongue & Groove (tongueandgroove.com.au). The low profile headboard in solid stained-black teak and rattan was made in the Reddie factory.
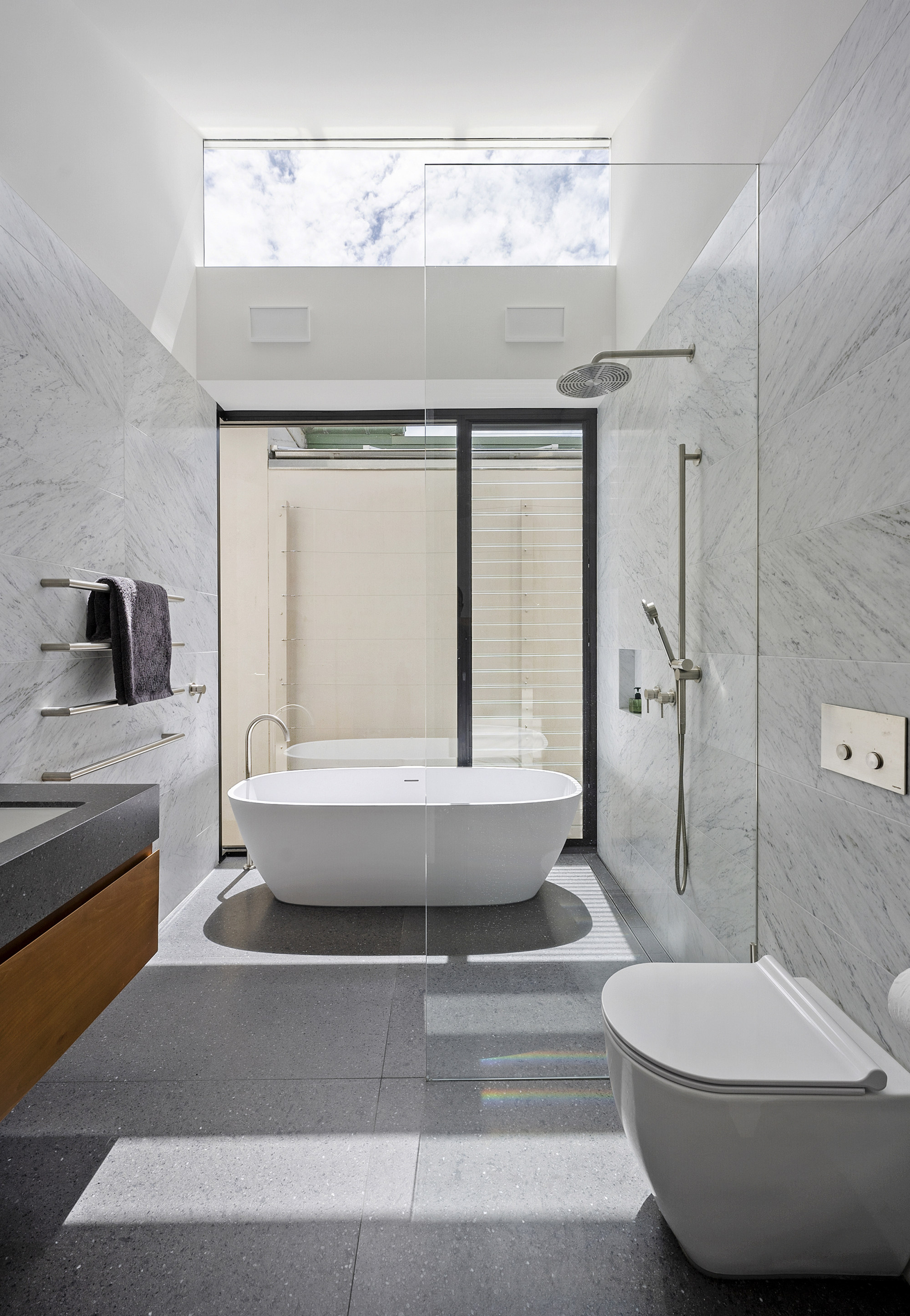
Family bathroom
The focal point of the main bathroom, tiled in Carrara marble, is a bathtub from Artedomus (artedomus.com). The glazing behind it faces the boundary wall, which will soon be covered by creeping ivy planted outside on the lower floor.
The Catalano toilet, vanity and tapware came from Rogerseller (rogerseller.com.au). Overhead, a highlight window captures light above the neighbour’s wall.
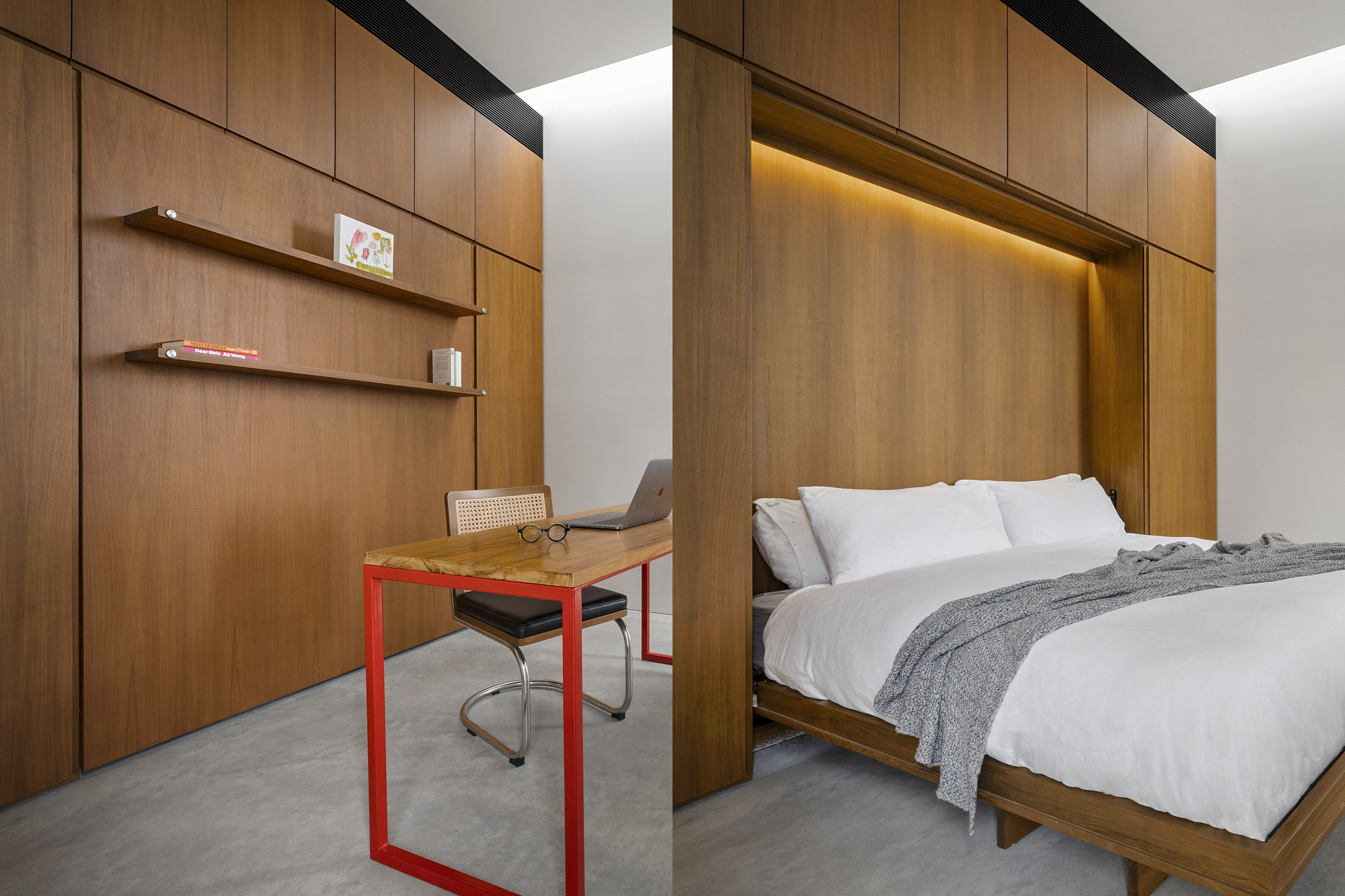
Tried + tested
Needing to accommodate occasional house guests, but averse to spaces left idle, Caroline Olah devised a solution for the fourth bedroom (which is on the ground floor).
In daily use it is a study, but when needed, the teak feature wall transforms into a comfortable queen-size bed, the bookshelves doing double duty as the legs.
The bed, Suzy desk and Rosie chair were all made at the Reddie factory in Central Java, Indonesia.

