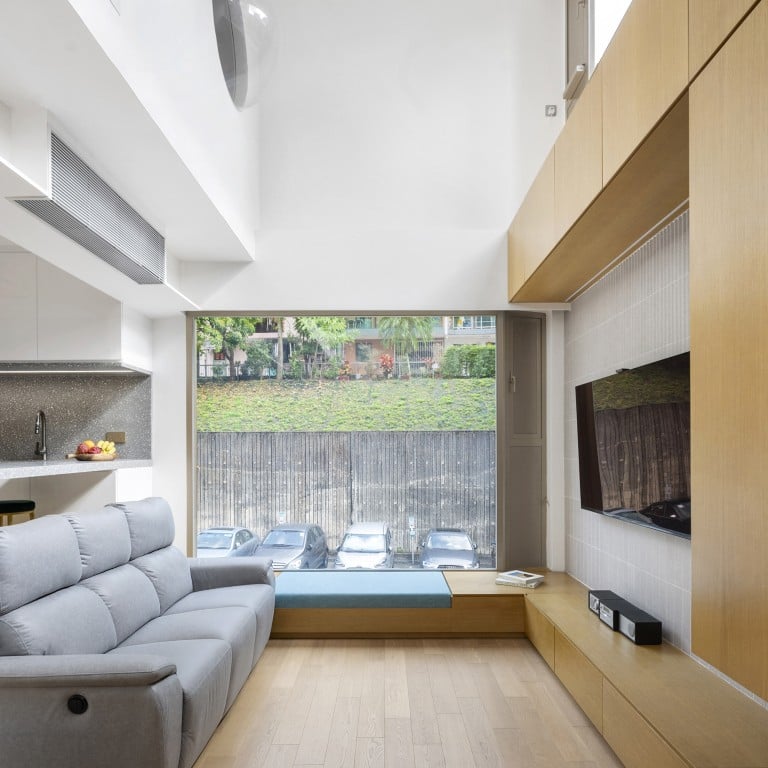
Clean lines, eco-friendly, bespoke – a Hong Kong village house people stop to stare at because it is so different to the homes around it
- A stand-alone house in Tai Wai, in the New Territories, designed by BREADstudio is so unique that unsuspecting drivers brake to stare as they pass
- Clad in contemporary blue-black tiles and with a double-height living area, the village house is proof of what can be achieved when you put your mind to it
It is hard to think of a typical Hong Kong village house without picturing a three-storey box blighted on the outside by any, or all, of the following: pipes, vents, air conditioners, clothes lines, small windows, neglected balconies, metal grate doors. The interiors are rarely more thoughtful.
But it does not have to be that way, according to two architects behind a village house in Tai Wai, in the New Territories, that stops the traffic, literally.
Designed by BREADstudio co-founders Benny Lee Chiu-ming and Paul Mui Kui-chuen specifically for the site and with their clients’ requirements at the fore, the stand-alone building is so unusual among its “small-house” brethren that unsuspecting drivers brake to gawp as they cruise by.
For starters, the house is clad in blue-black tiles, enhancing its contemporary aesthetic. On the sides that matter, large windows maximise views. And the services, including the electricity metre box, are “hidden”, on a wall facing an alley. All that most passers-by see is a beautifully clean building, slightly curved in one corner in sympathy with a kerb nearby.
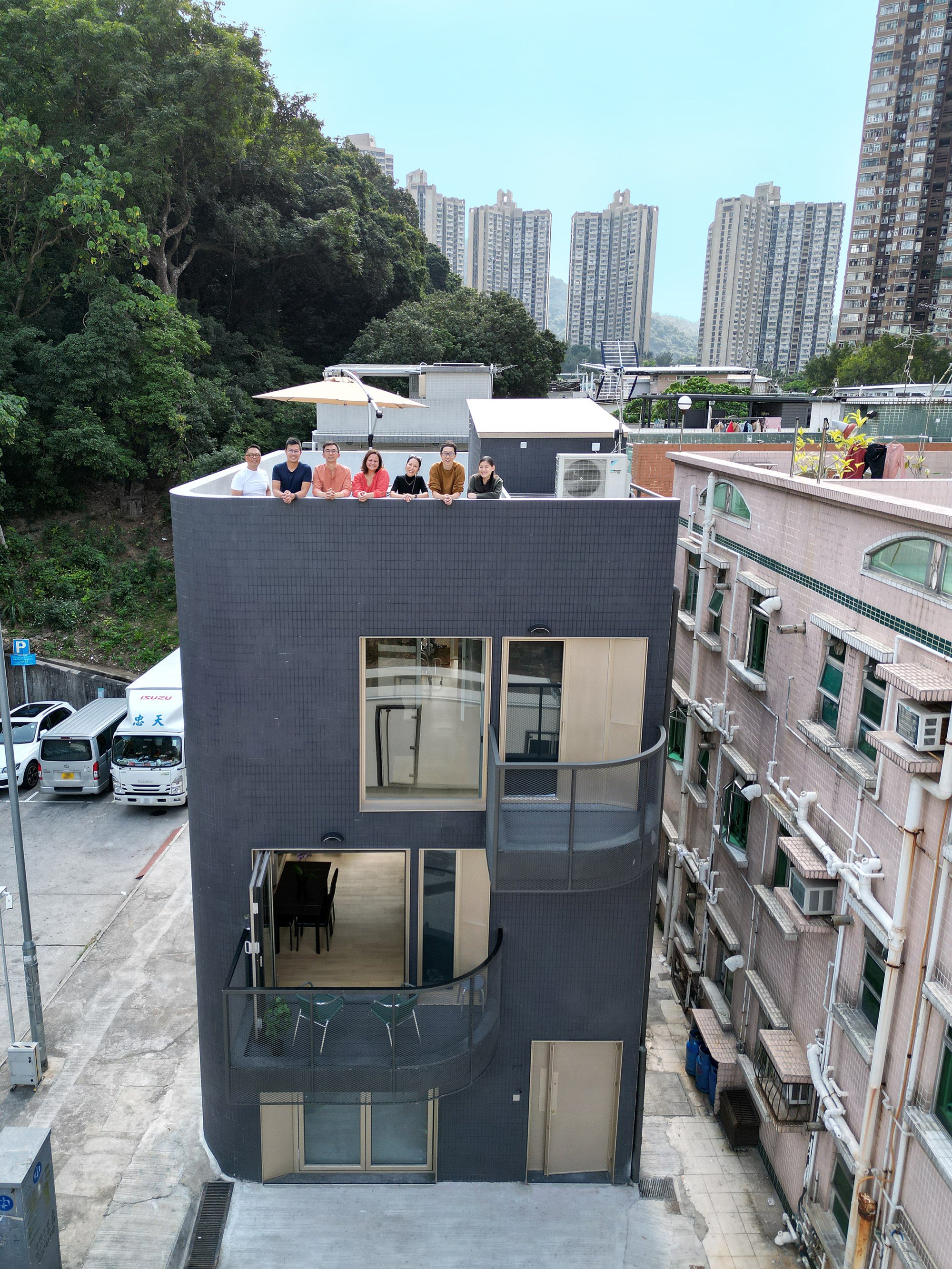
The house, on a 604 sq ft (56 square metre) plot, also piques curiosity because each of the three floors is different. Pointing to neighbouring cookie-cutter village houses of roughly the same age, Lee says: “They’ve just copied and pasted three times.”
In 2020, their client Charles Wai, an analytics officer and a former classmate of Lee, and his younger brother were granted approval to build a small house each – part of a batch of 19 male indigenous villagers conferred such a right around the same time, under a colonial-era policy that remains in place.
‘The simplest, dumbest materials’: how art gallery stands out by blending in
To capitalise on this once-in-a-lifetime opportunity, both brothers enlisted BREADstudio. The second dwelling is still to be completed.
Having lived in village houses themselves, Lee and Mui – who grew up in Sai Kung and Yuen Long, respectively – accepted the challenge to come up with relatively affordable designs. Whereas a standard 2,100 sq ft, three-storey village house might cost about HK$2.2 million (US$280,000) to build, the outlay on Wai’s was only 23 per cent more, they say, not including their fees.
The bespoke approach is proof of what can be achieved. Unlike many village houses built to maximise gross floor area, their client’s two-bedroom, one-study duplex and ground floor includes a double-height living area that makes up in “aahh” what it “sacrifices” in area on the top level.
“The moment you build less, your style starts to come out because [the house] is tailor-designed to the needs of your client,” says Lee.
Modern meets minimalist in Japanese-inspired makeover of Hong Kong home
In the sitting room, light streams through a generous highlight window along the entire width of the back end and through a large picture window on a perpendicular wall.
Like other windows in the house, a narrow, angled side opening provides ventilation, allowing unobstructed views through the large panes. Given many of the neighbours are relatives, Lee points out, the exposure is not a worry.
Like many other owner-occupiers in the village, the couple and their young daughter inhabit only the middle and top floors – giving them about 1,000 sq ft in total, plus the roof. Soon, they hope, a cafe operator will rent the street-level space and, one day, Lee posits, his client may run the coffee shop himself.
For now, Wai spends his spare time playing video games – a questionnaire at the start of the project asked about hobbies – and watching football on television.
Indeed, the design of the lounge, Lee says, took into consideration family and friends visiting to enjoy sports on television together: 20-plus people can be seated on the sofa, built-in benches, breakfast perch in the open-plan kitchen, multifunctional staircase and elsewhere besides.
This Hong Kong beachfront home is curvy, calming and ready for the future
That includes in the “bubble” bursting exuberantly from their six-year-old daughter’s room (see Tried + tested below) on the top floor.
Although the clients did not specify any green measures to be incorporated into the new build, Lee says, “We made [the house] as eco-friendly as possible because the client wants to save electricity.” A vital part of this plan was the metal-mesh staircase – a central, rather than separate, part of the home.
Not only does it allow visual connection throughout the house – a request of Wai’s wife, Summie, a homemaker – but it also cools indoor temperatures because of its chimney effect: with the help of a powerful extractor fan, hot air is funnelled upwards and dispelled through an opening on the roof.
“One of the good things about village houses is that you don’t have to undergo very complicated planning applications,” Lee says. “But the bad thing about the planning guidelines for existing village houses is that they deter creativity.
“The outcome is always the same.”
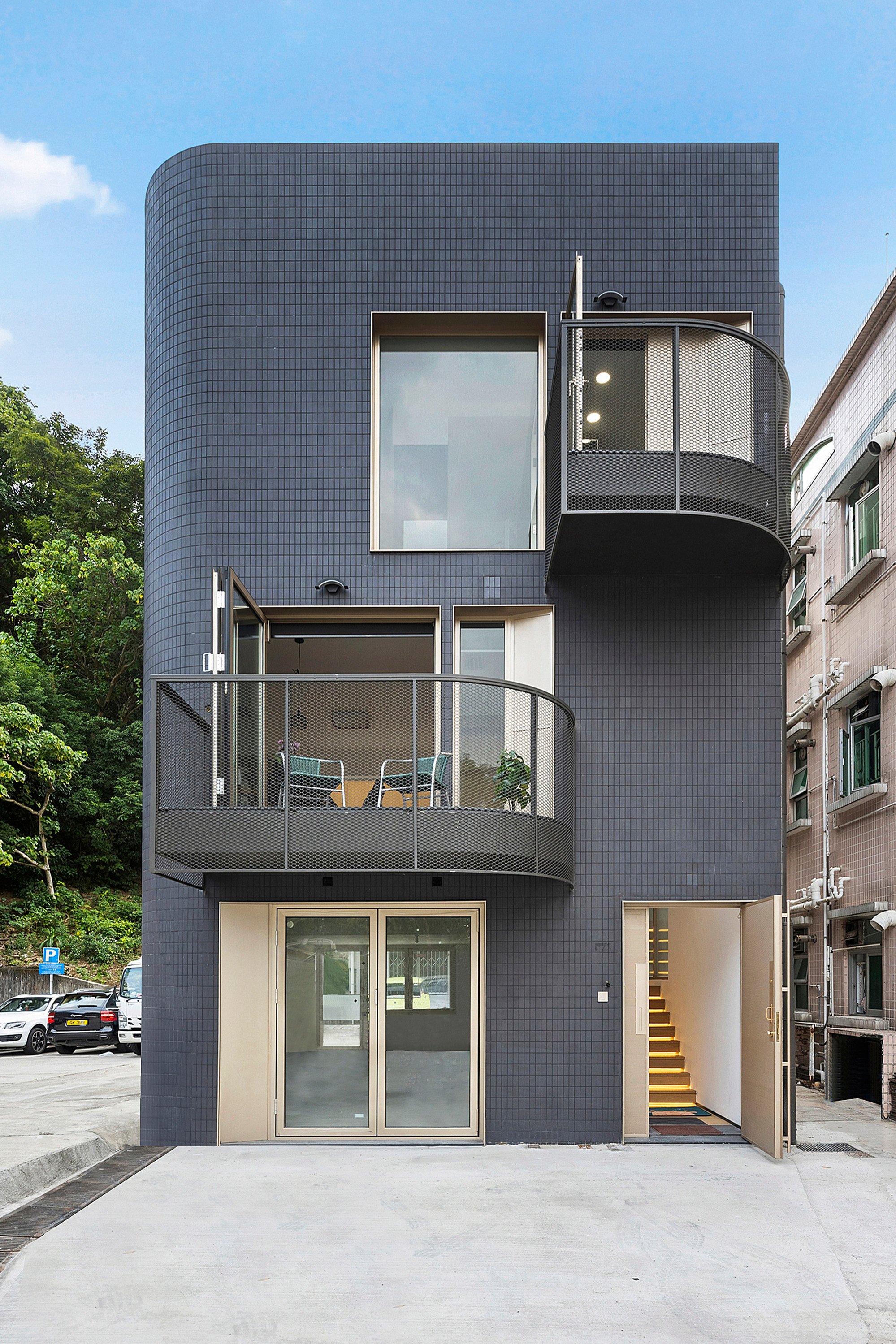
Facade
BREADstudio (breadstudio.com) designed a stand-alone, three-storey village house for clients Charles Wai and Summie Chan in the village of Tai Wai, in the New Territories. The top balcony extends from the main en suite; a larger balcony services the open dining area and kitchen. A cafe is slated for the ground floor.
The blue/black tiles were bought at Chun Wing Building Materials (306 Portland Street, Mong Kok, tel: 2391 8321).
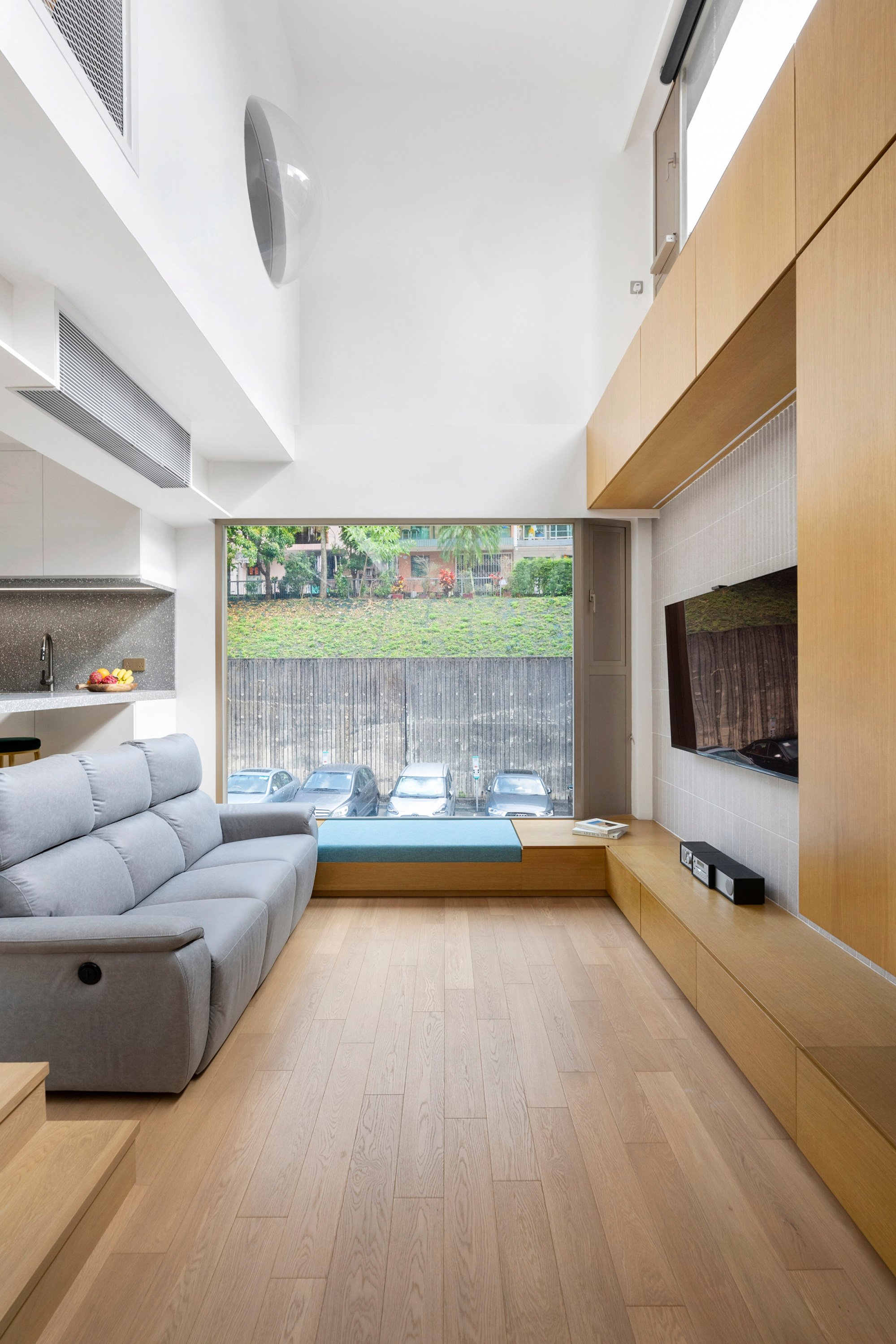
Lounge
The sofa came from Home 21 (6/F, MegaBox, 38 Wang Chiu Road, Kowloon Bay, tel: 3469 1637). The oak flooring was from Unique Flooring (11/F, Golden Hill Commercial Building, 39 Argyle Street, Mong Kok, tel: 2267 6171).
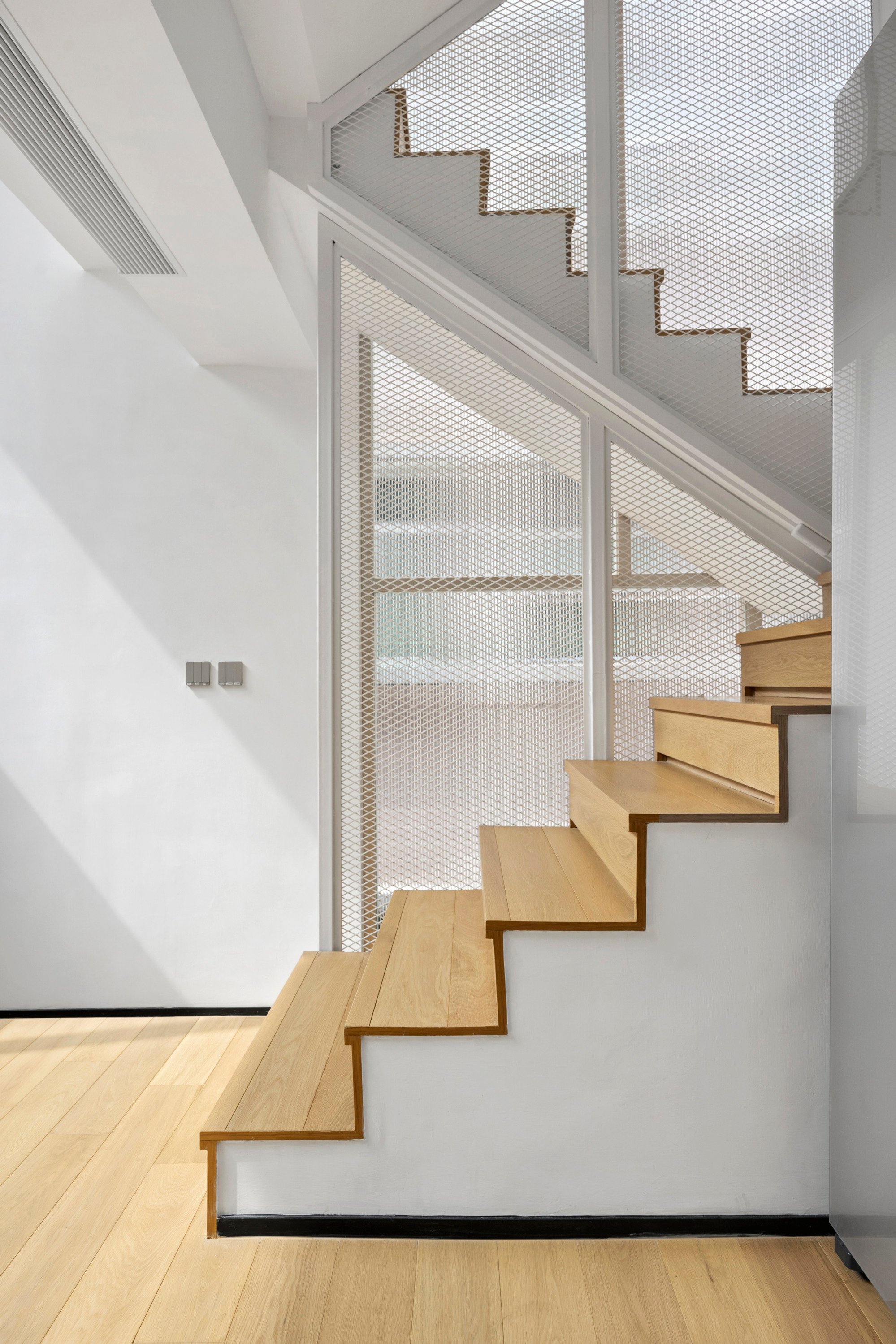
Staircase
Ribbed glass was installed beside the staircase on the side of the alley. The metal mesh sides afford airflow and invite greater connection between floors.
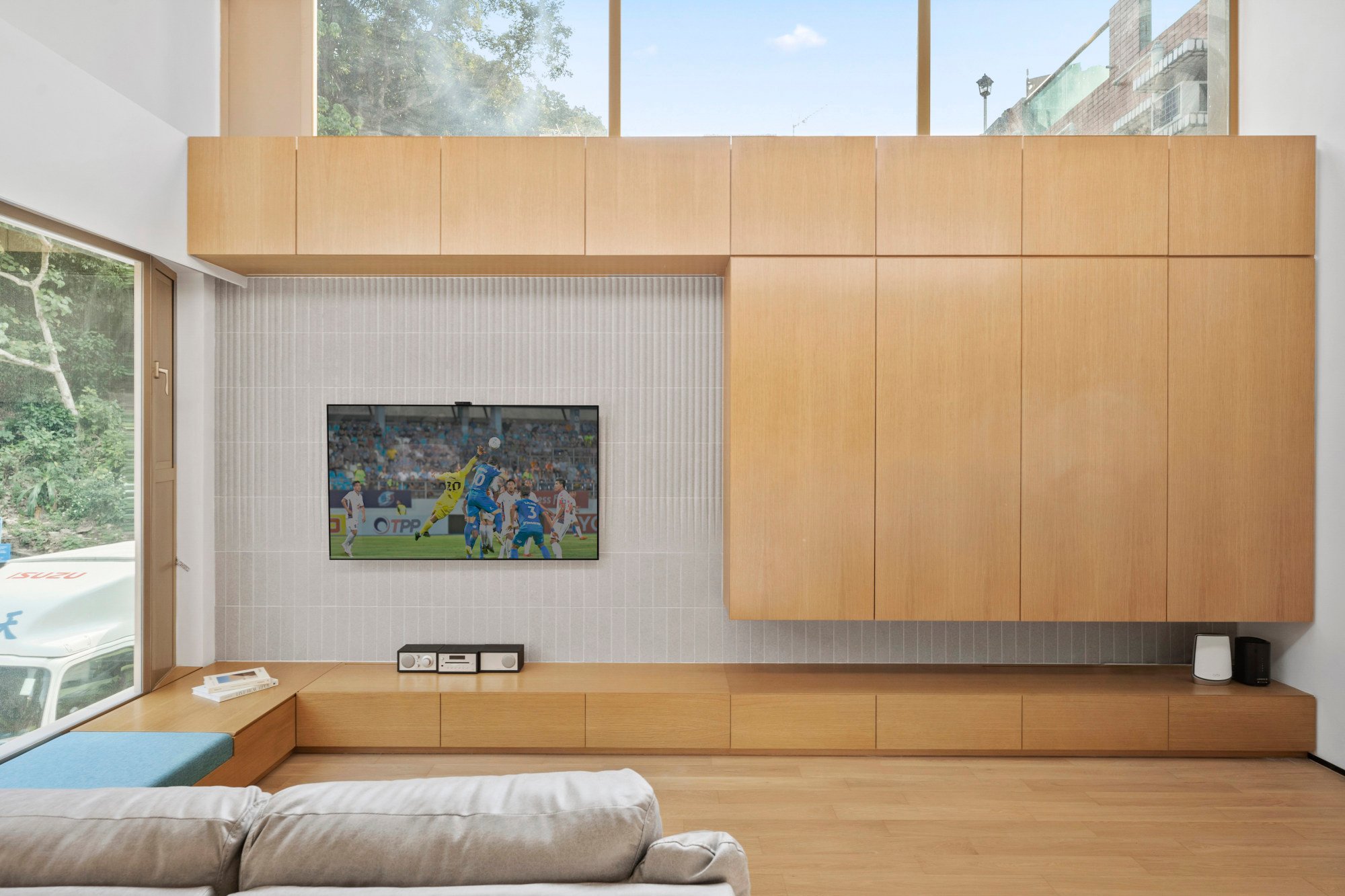
Lounge
A highlight window at the top of the double-height living area allows in ample light while built-in cupboards surround the television on a wall designed to provide privacy from neighbours at the back.
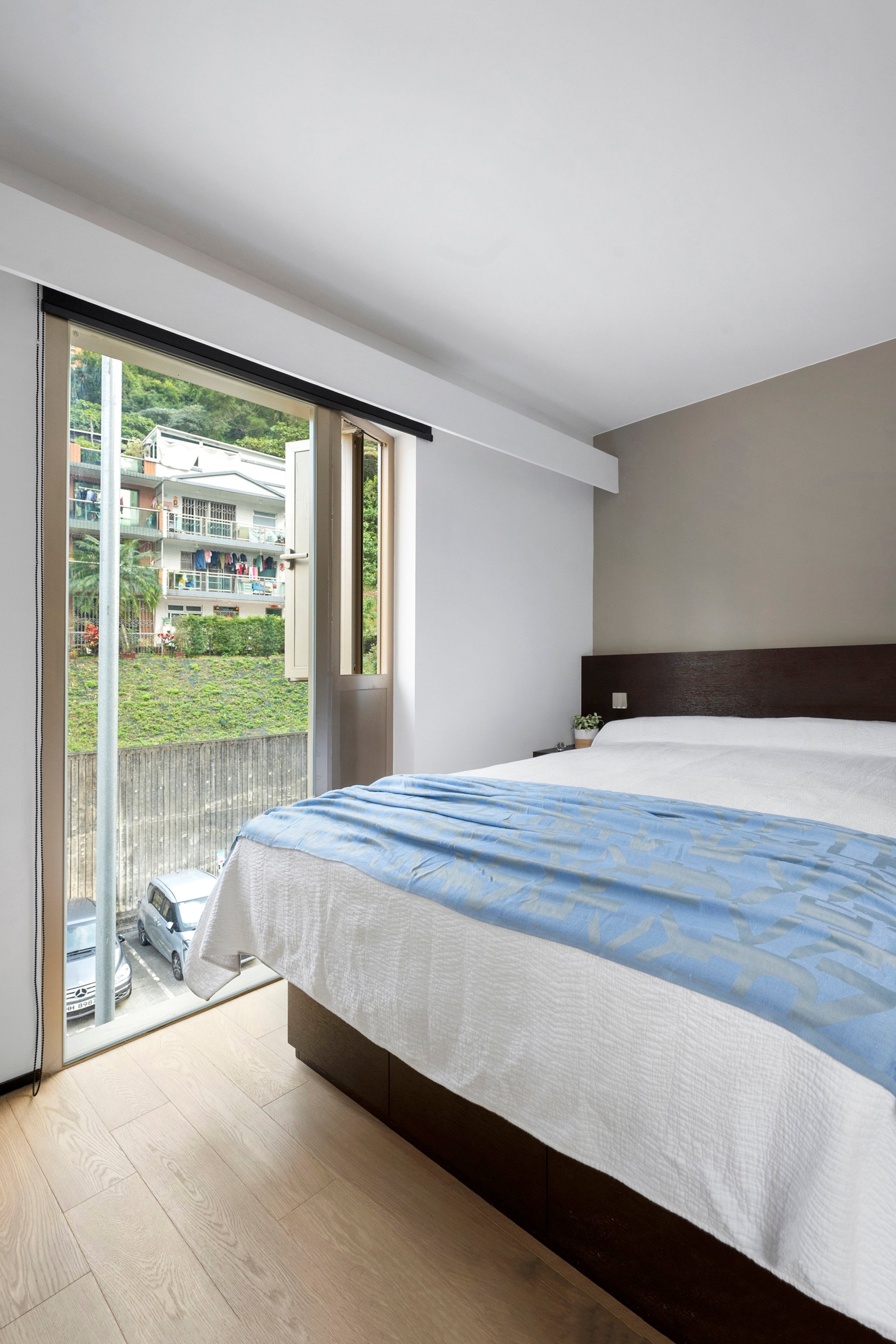
Main bedroom
The main bedroom is on the top floor and accommodates a custom-built king-size bed. The side window opening is a practical and aesthetic feature found throughout the house.
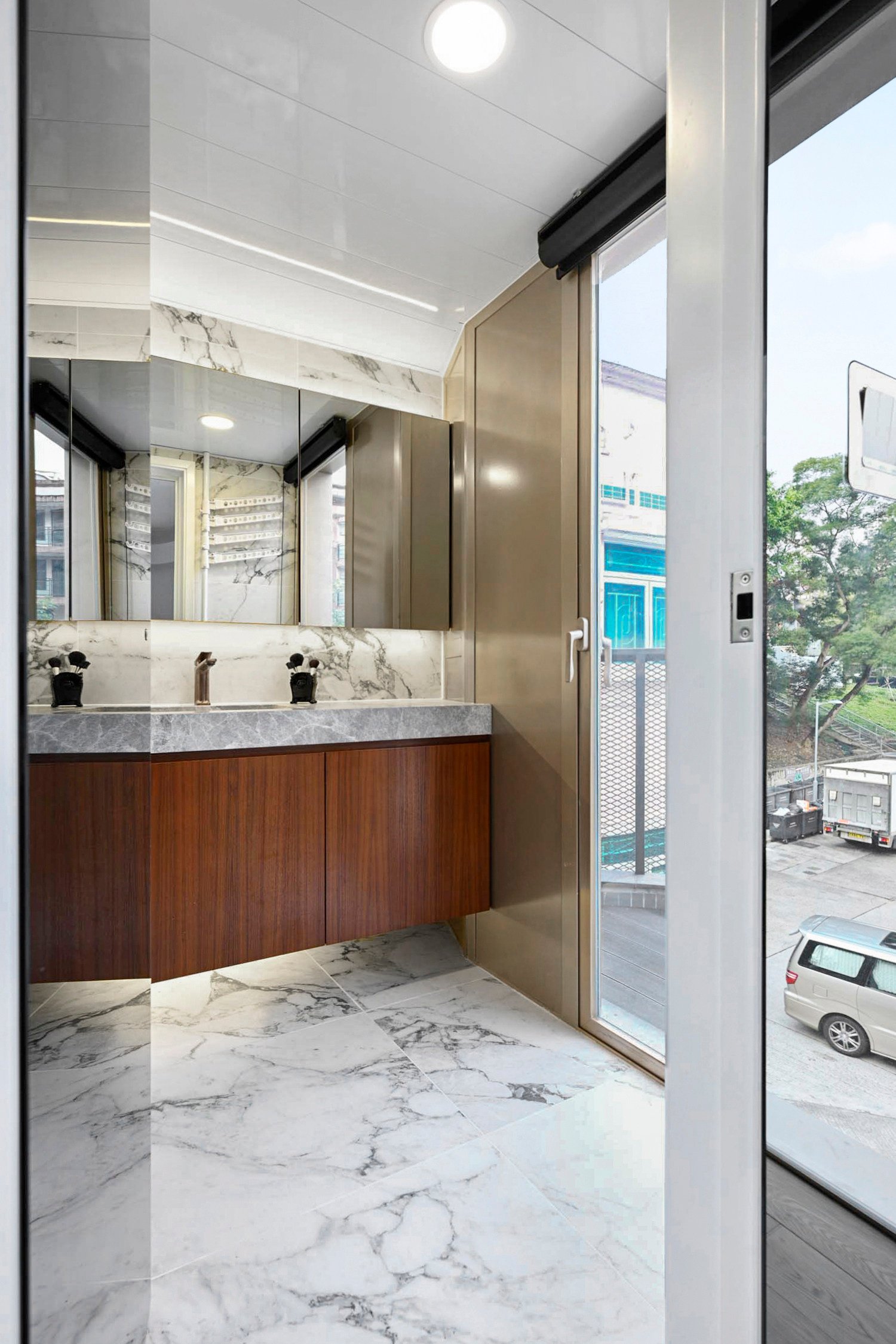
Main en suite
The main en suite bathroom has direct access to a small balcony for ventilation. The marble-look floor tiles were from Best Tiles (33 Mong Kok Road, Mong Kok, tel: 2395 1333).
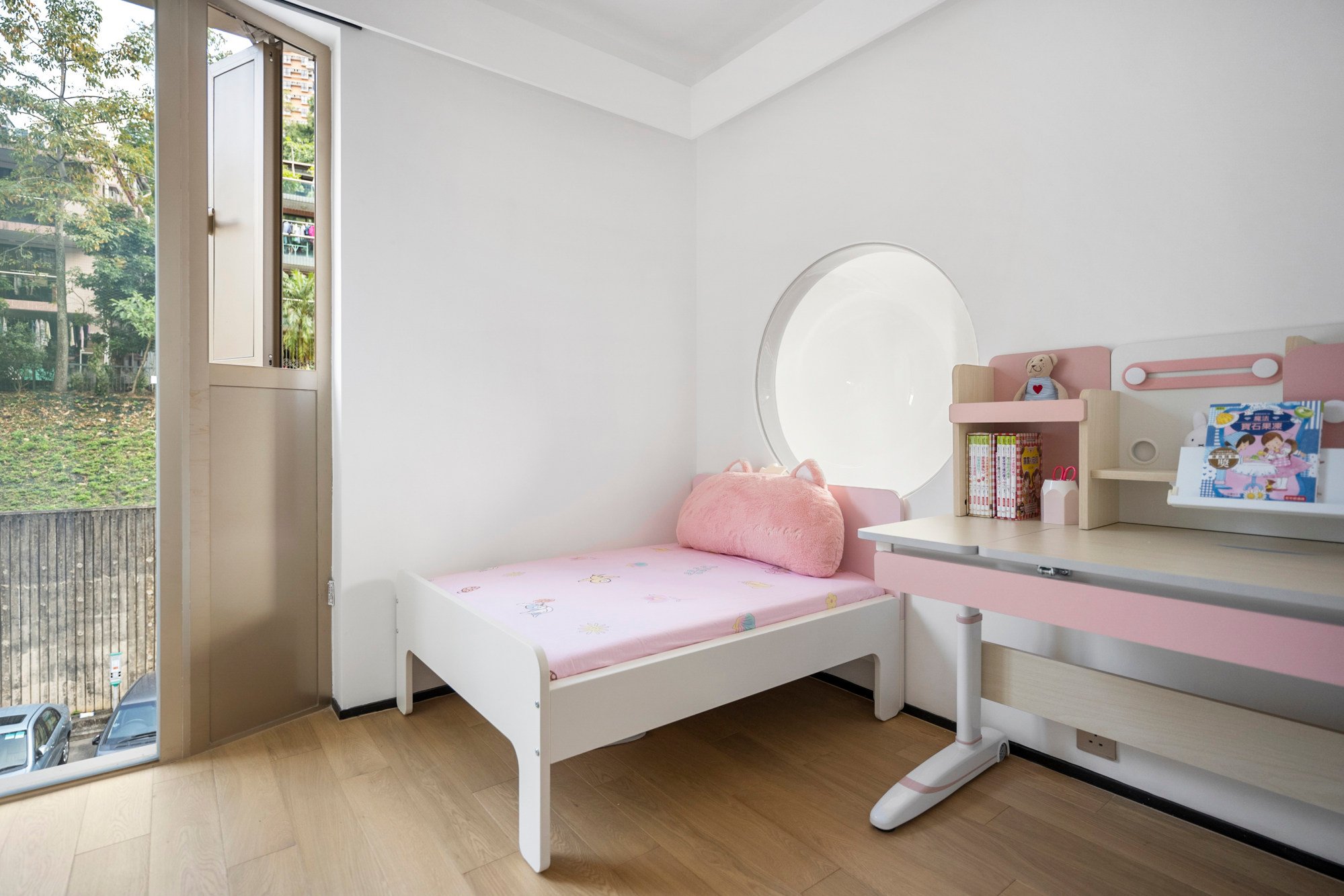
Child’s room
Daughter Charlotte’s room on the top floor is simply decorated with loose furniture that can be replaced as she grows. The bed came from Ikea (ikea.com.hk) and the desk through Taobao (world.taobao.com).
The round window at the head of the bed is a fun addition that allows the room visual connection to the living area below (see Tried + tested).
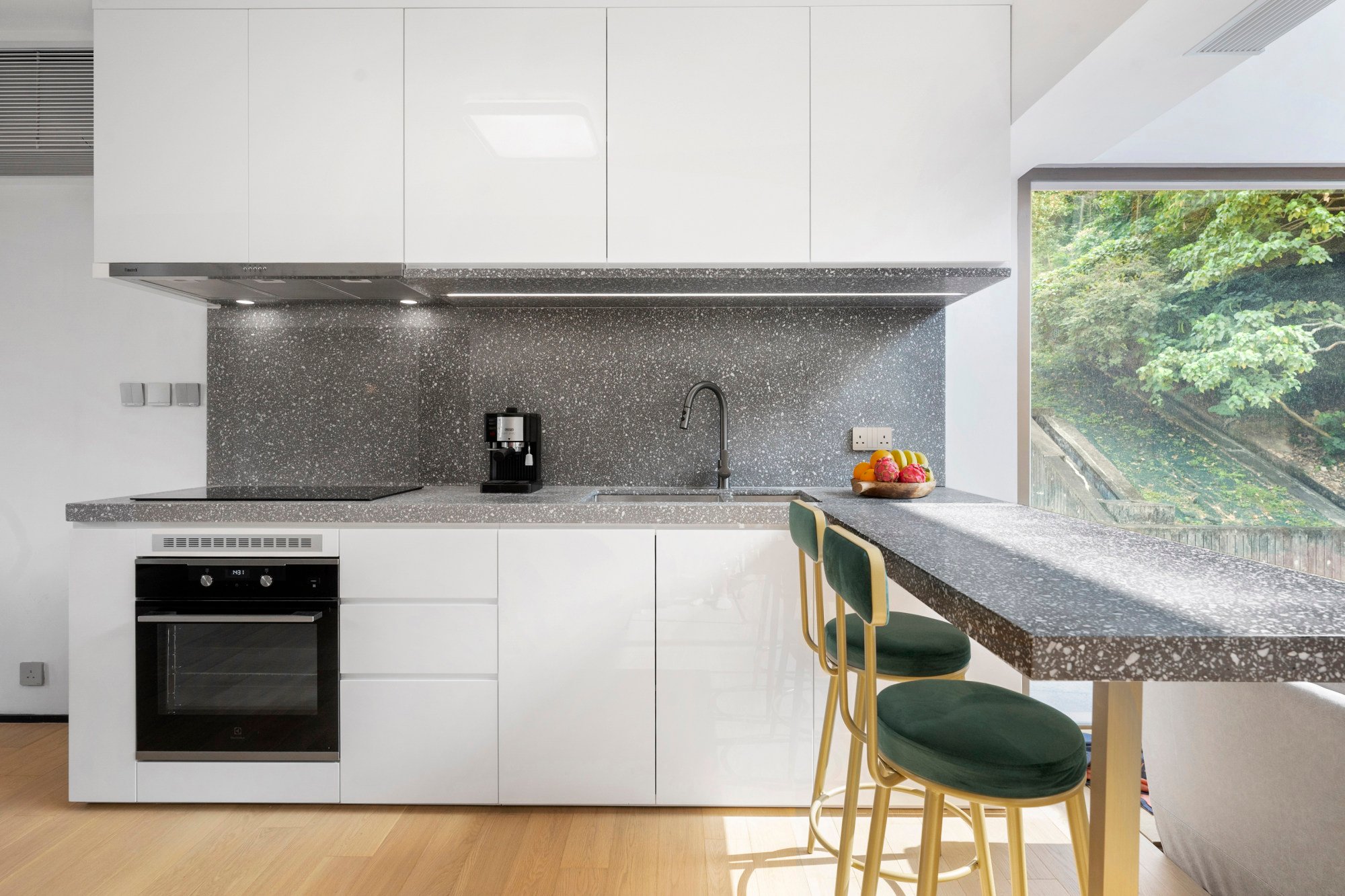
Kitchen
A favourite spot of Charles Wai is the breakfast bar in the open kitchen, designed by BREADstudio using terrazzo for the counters and splashback, and custom made by Tile & Marble (1 Fife Street, Mong Kok, tel: 2777 2297).
The bar stools were found on Carousell (carousell.com.hk).
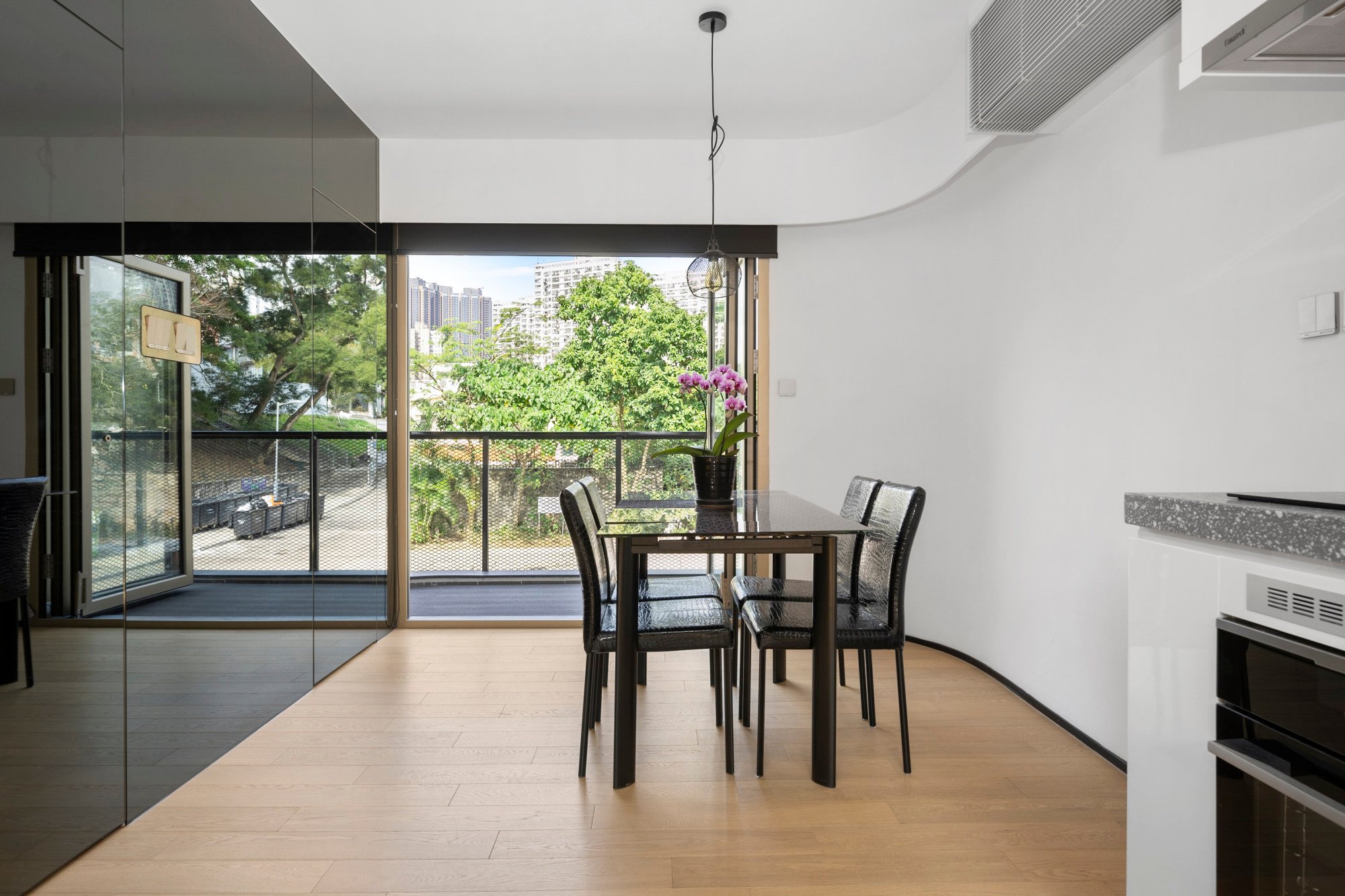
Dining area
Black mirrored walls on one side of the dining area conceal doors to a bathroom and a study. The dining table and chairs came from a shop that has since closed. The Hennessy Mesh Pendant Lamp was from Stockroom (stockroom.com.hk).

Back of the house
Clever design of the back of the house, which faces neighbours, affords privacy where it is needed. One corner of the house is rounded to mimic the kerb.
The simple rooftop accommodates air-conditioner compressors, and the alley-facing wall “hides” pipes and the like, so the facade of the house can be kept clean.
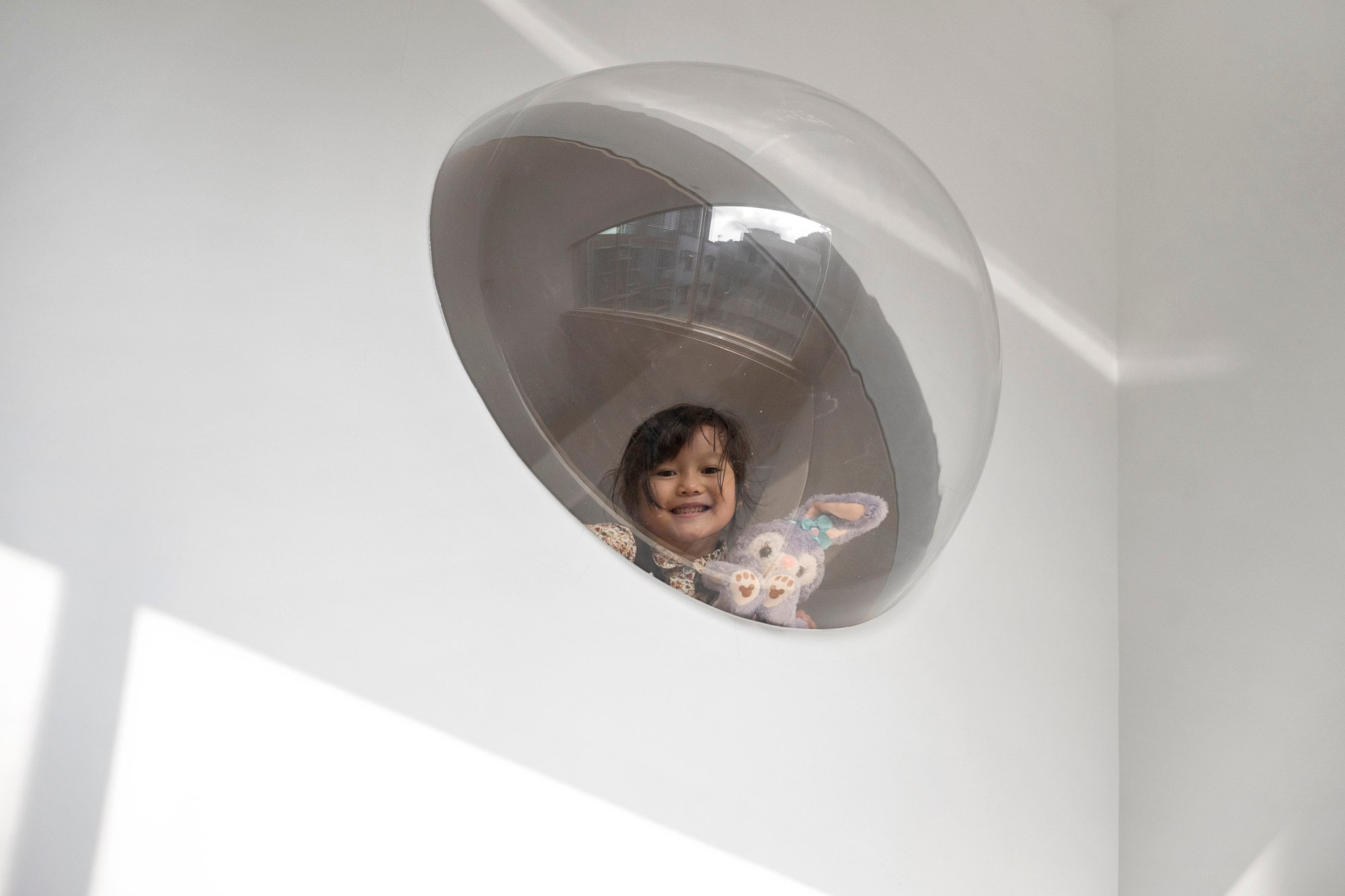
Tried + tested
Reminiscent of space-capsule-like backpacks designed for cat owners to take their felines outdoors to survey the world, this ingenious bubble allows six-year-old Charlotte Wai to keep tabs on activity in the living area from the comfort of her own room.
In her top-floor bedroom the acrylic window is anchored and held by a sleeve (similar to the metal device that holds air conditioners in a wall) for safety.
Styling: Flavia Markovits

