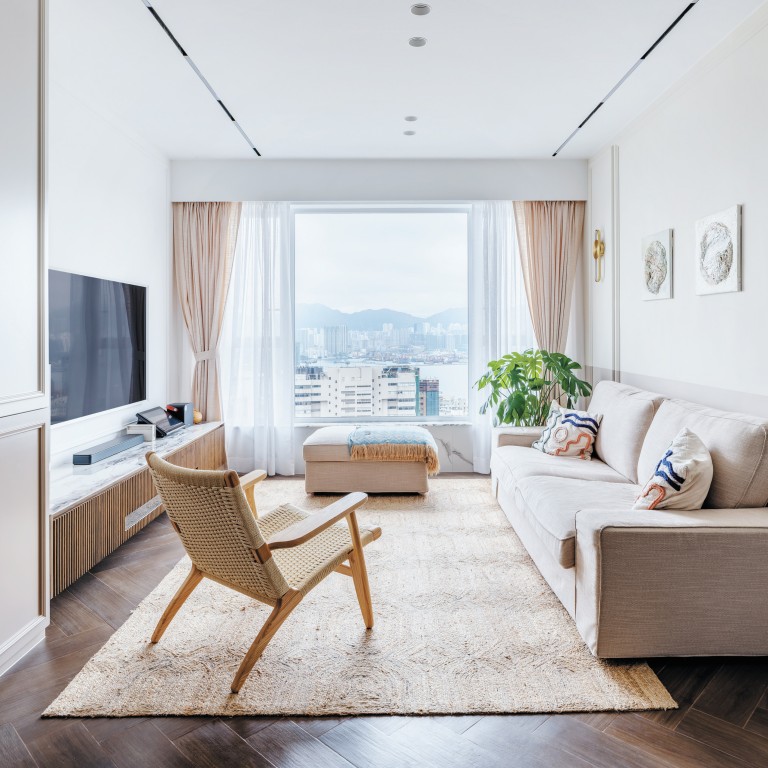
Mid-century modern vibes fill renovated Hong Kong home bought as a ‘mess’ – studio in charge of fixing it called it a ‘golden design opportunity’
- A 1,400 sq ft flat in Tin Hau had multiple architectural problems, such as awkward structural beams and columns as well as leaking windows
- Its new owners saw the potential in it and tasked Clarence Lam, co-founder of INHK design studio, with fixing it up and making it their dream
When James and Olivia Liang first viewed what would become their 1,400 sq ft (130 square metre) flat in Tin Hau on Hong Kong Island, it was a mess. Not only was their future home more than 50 years old, it had multiple architectural problems, such as awkward structural beams and columns as well as leaking windows.
But the Liangs so loved the views and location of the three-bedroom, two-bathroom property that they managed to look beyond its faults and felt that, with professional help, it could be a gem.
Fans of mid-century modern style, the couple sought out interior designers with a similar mindset and landed upon Clarence Lam Chun-ho, co-founder of INHK design studio.
“We had to solve and fix the apartment’s functional problems before we could even think about the interior design,” says Lam, who began work on the flat 18 months ago and took half a year to complete all renovations.
Mid-century modern Hong Kong apartment has Scandinavian, Japanese touches
“This included demolishing everything, waterproofing the property and replacing all the windows. We tried to make the windows as large as possible but the glass size was hindered by the lift’s dimensions.”
With three young children, the Liangs wanted open, flexible spaces that would work for the entire family. Lam combined the living and dining areas and borrowed space from what had been an oversized utility room to enlarge the kitchen.
The chief reason for this was to accommodate a stylish, wood-fluted island, which was top of his clients’ wish list. It houses various appliances such as a dishwasher and doubles as a breakfast and coffee bar. The decorative grooves add a layer of texture and help elevate an ordinary part of the kitchen into something spectacular.
Lam added two layers of ceiling mouldings to disguise the kitchen’s structural beams and embedded the air-conditioning unit to make it part of the design. He also used the same marble tiles on the floor, worktops, splashback and walls to offer continuity and make the room look bigger.
Black aluminium sliding doors, whose panes echo the shape of the custom-made windows, allow the kitchen to be enclosed yet still offer light flow.
A sauna in this Hong Kong home takes Scandi-style living to the max
Sliding doors also make an appearance in the children’s bedrooms, uniting the two spaces to create a larger play area or closing them off when a degree of peace and quiet is needed. Lam enclosed an angular structural column in front of the sliding door, curving its edge for aesthetics and safety.
The main bathroom features a sliding black aluminium and glass shower door to allow direct access to and from the shower stall without having to squeeze past the oval bath.
“Olivia and James wanted a luxurious bathroom so we tried to create the environment of a five-star hotel by incorporating a decent shower as well as a full-sized bath, with a television screen and free-standing taps,” says Lam. “It’s quite a rare feature in Hong Kong apartments of this size.”
Art deco-style home in Hong Kong that’s anything but gaudy and over the top
Lam adopted a neutral colour palette but used varying shades of taupe and different natural materials, such as rattan and walnut wood, to keep the rooms from being bland.
Most notably, he painted two-tone ivory and latte-coloured walls in the living room and along the corridor, and used the same light brown for all the doors and many of the cupboards. Cobalt and sky blue sink units in the two bathrooms add pops of colour.
The flat looks and feels much bigger than its square footage might suggest, but this is thanks to precise calculations by Lam and the fact that everything is functional as well as aesthetically pleasing – even the artwork.
Abstract pieces in the dining and living rooms have been created from a mixture of sand, acrylics and organic siliceous earth, which helps to purify the air and adjust the home’s humidity.
“The artwork was commissioned after the colour palette had been chosen and marks a departure from traditional media and the traditional idea that art is purely decorative,” says Lam.
Because the style of the family’s previous home was similar, some of their existing furniture slotted perfectly into Lam’s design. To emphasise the mid-century modern theme, he encouraged them to incorporate throughout their new place subtle geometrics and brass accents, such as the brushed-brass light fittings.
“Although there were issues and challenges from the beginning, this apartment ended up being a golden design opportunity,” says Lam.

Clarence Lam Chun-ho, of INHK (inhkdesign.com), designed and made the floor-to-ceiling cupboard to fit in with the two-tone theme that runs throughout the flat. He also made the walnut and marble entertainment cabinet beneath the television.
The Kivik sofa and ottoman came from Ikea (ikea.com.hk) and the George armchair in ash was from Emoh Design (emohdesign.com). The jute rug was from Zara Home (zarahome.com). In between brass Allen wall sconces from Vakkerlight (vakkerlight.com) are two art pieces from the Moss series by Siliceous Art (siliceousart.com) that help to absorb humidity.
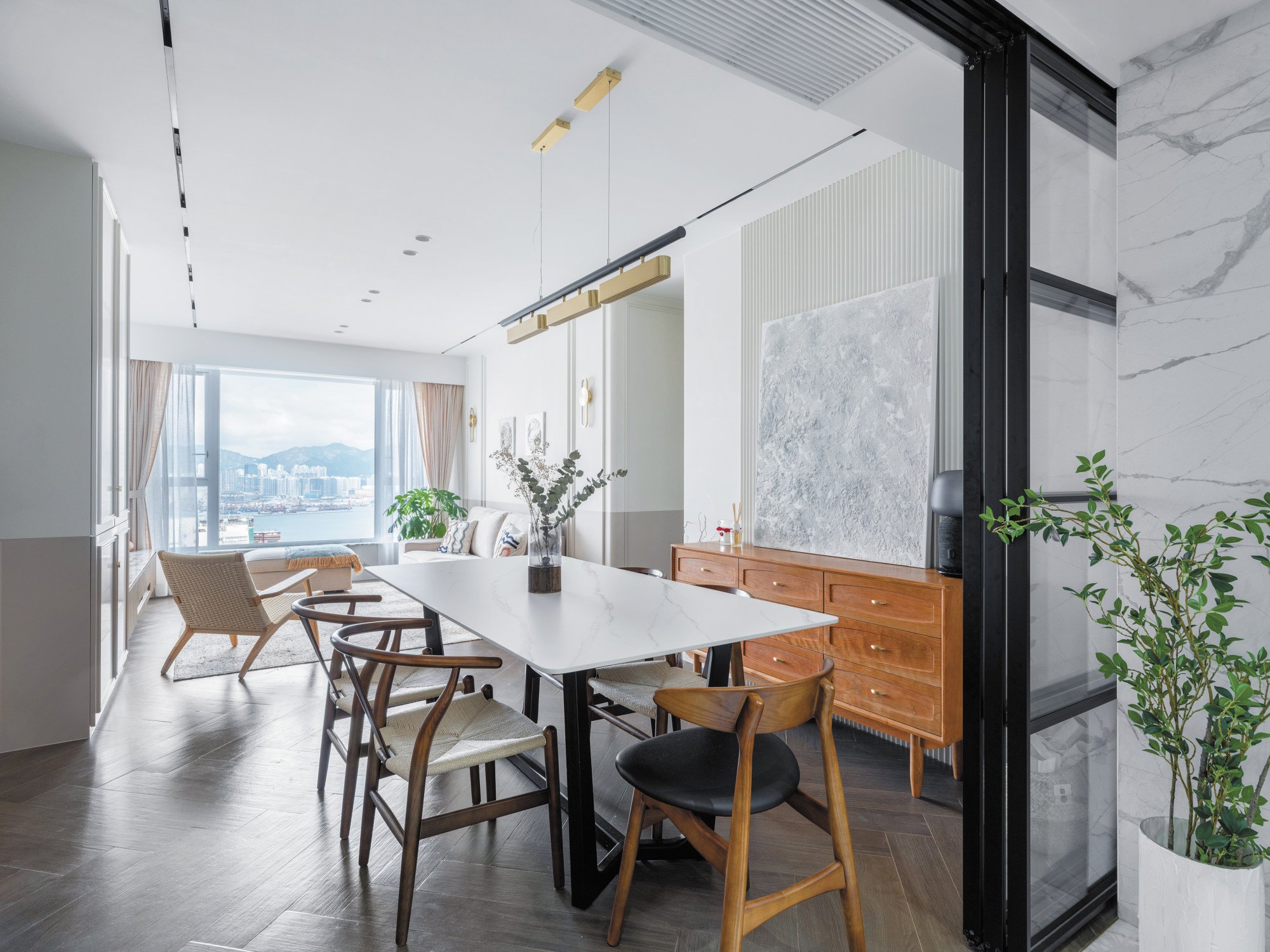
Dining area
Above the Lora dining table from Decor8 (decor8.com.hk) is a Colt Triple brushed-brass pendant light from Bert Frank (bertfrank.co.uk). Copies of the Carl Hansen (carlhansen.com) CH24 Wishbone dining chairs in walnut wood and CH33P chair at the head of the table, and the Nadine walnut sideboard from Emoh Design, all add to the apartment’s mid-century modern style.
Leaning on a wood panel designed by Lam is another artwork from the Natural Stone series by Siliceous Art. To its side is an Ikea Symfonisk speaker lamp. M093 wood-patterned tiles from Milan HK (355 Portland Street, Mong Kok, tel: 2392 0833) have been laid throughout the flat.
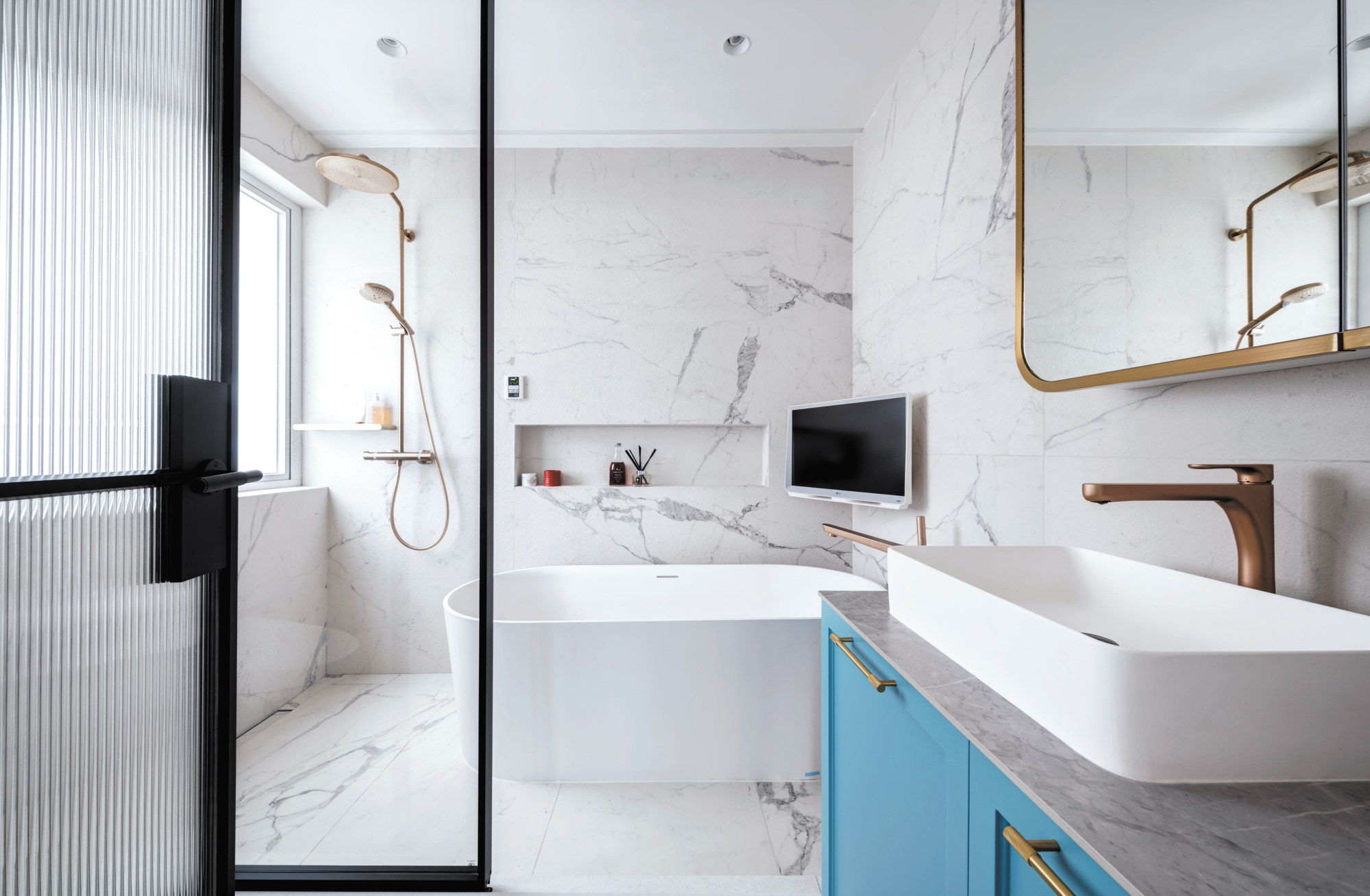
Bathroom
Designed to be as luxurious as a five-star hotel, the main en suite features both a full-sized Val oval bath from Laufen (laufen.com) and a Hansgrohe shower (hansgrohe.com). The sky-blue sink cabinet and mirror were both designed and made by Lam.
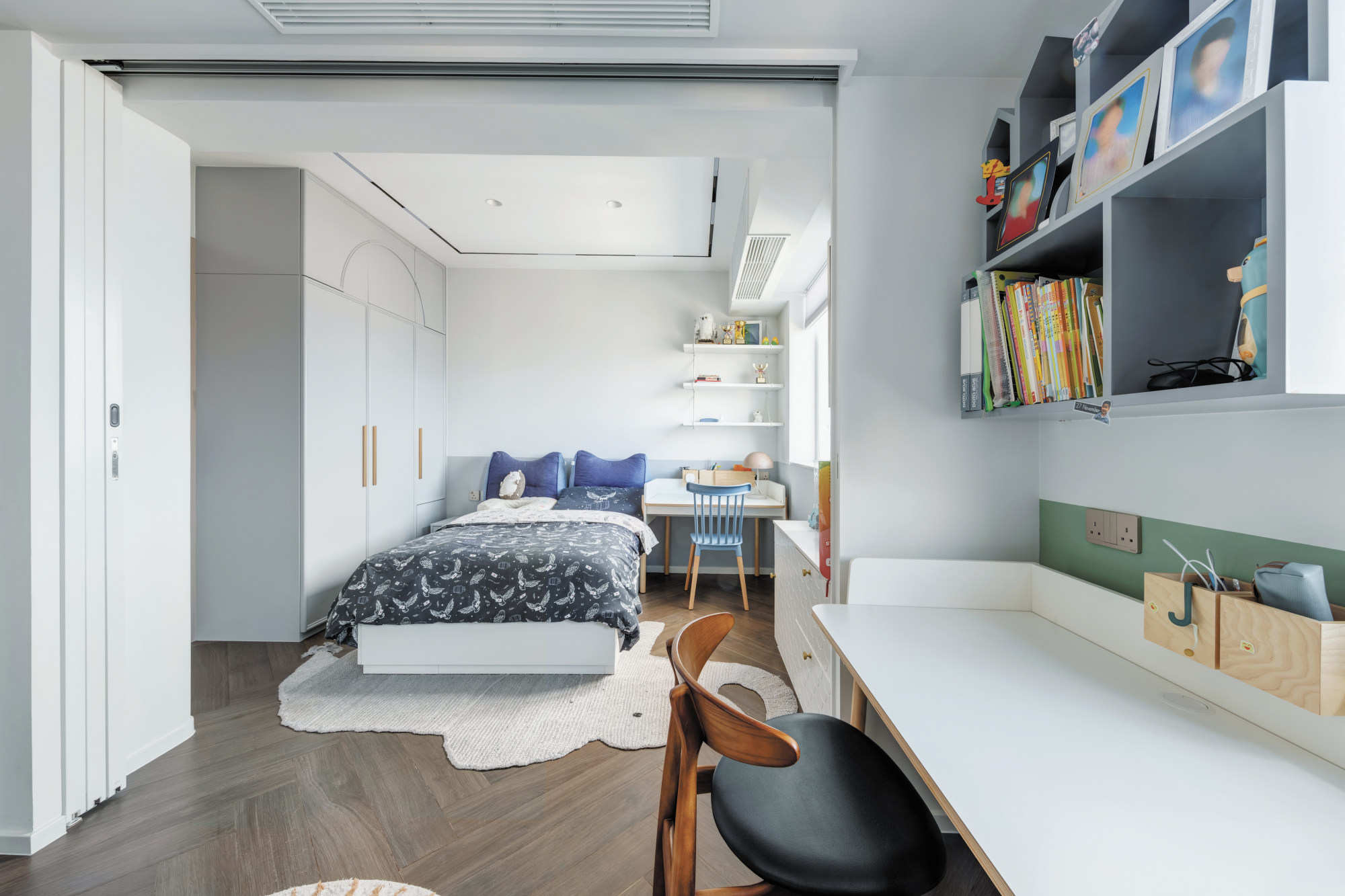
Kids’ bedroom
Lam created a sliding door to open up and partition off the two children’s bedrooms as needed. He also designed and made the wardrobes.
The bed and blue-backed chair came from Tavolo Kids Living (tavolokidsliving.com), and the Brooklyn desks came from Oeuf NYC (oeufnyc.com). The white Lack shelves were from Ikea and the hand-braided Elephant rug was from Raj Bespoke (rajbespoke.com).

Kids’ bedroom II
One large room is divided into two when the sliding door is pulled across. Lam designed and made the bookshelves. The chair is a copy of the CH33P chair by Carl Hansen.

Kitchen
The flat’s colour palette continues in the kitchen with coffee-coloured cabinetry designed and made by Lam, who also created the wall-mounted shelves next to the front door. The Milano bar stools came from Cult Furniture (cultfurniture.com) and the brushed-brass pendant light came from Taobao (world.taobao.com).
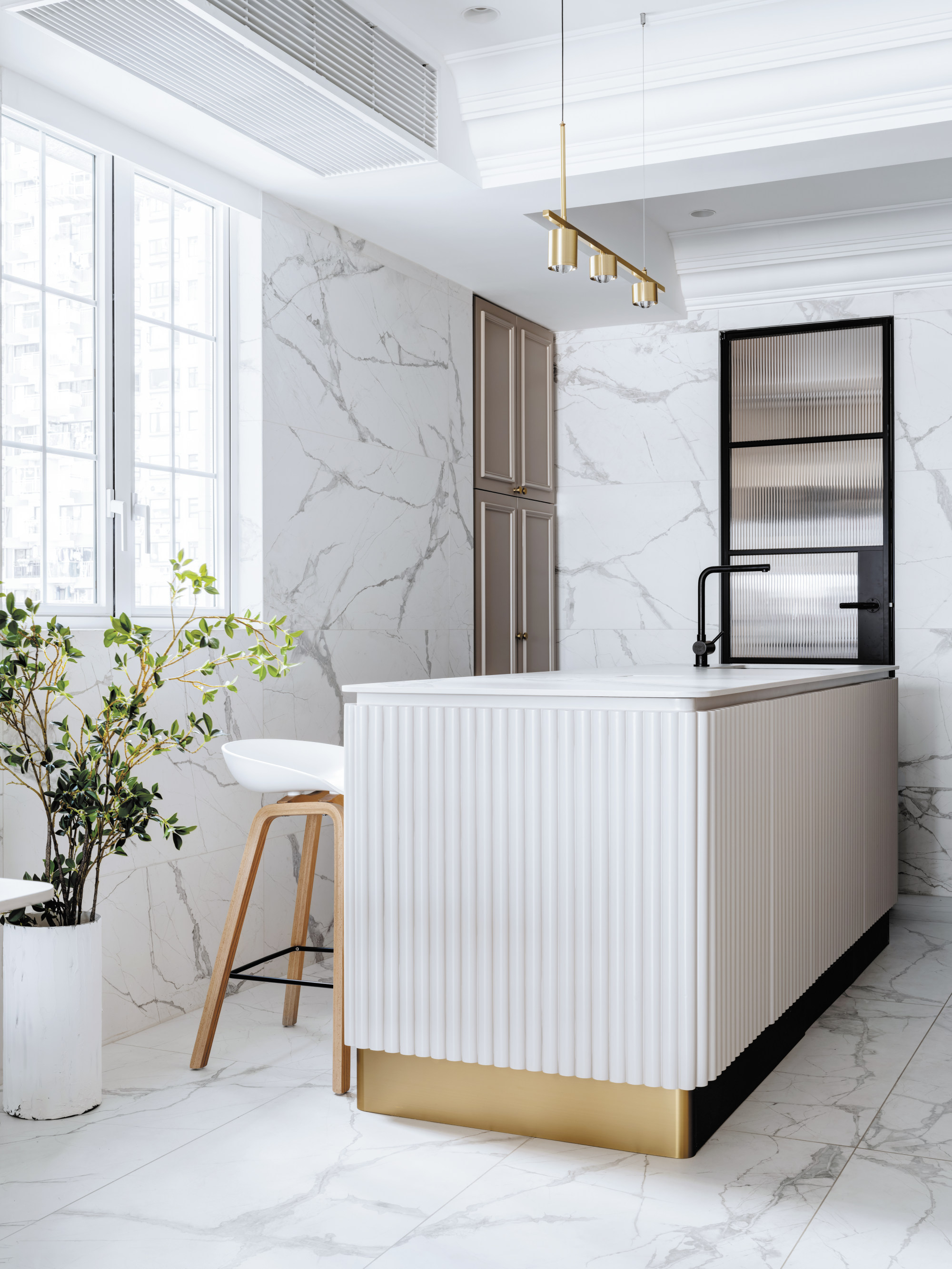
Kitchen detail
The kitchen was enlarged to accommodate an island, designed by Lam and clad in fluted wood with brushed titanium skirting to fit in with the style of the flat. The sintered stone worktops came from Shun Tak Marble (240 Lockhart Road, Wan Chai, tel: 2802 3331). Extra storage created for the kitchen is behind the door with moulding. The fluted-glass door leads to the helper’s room.
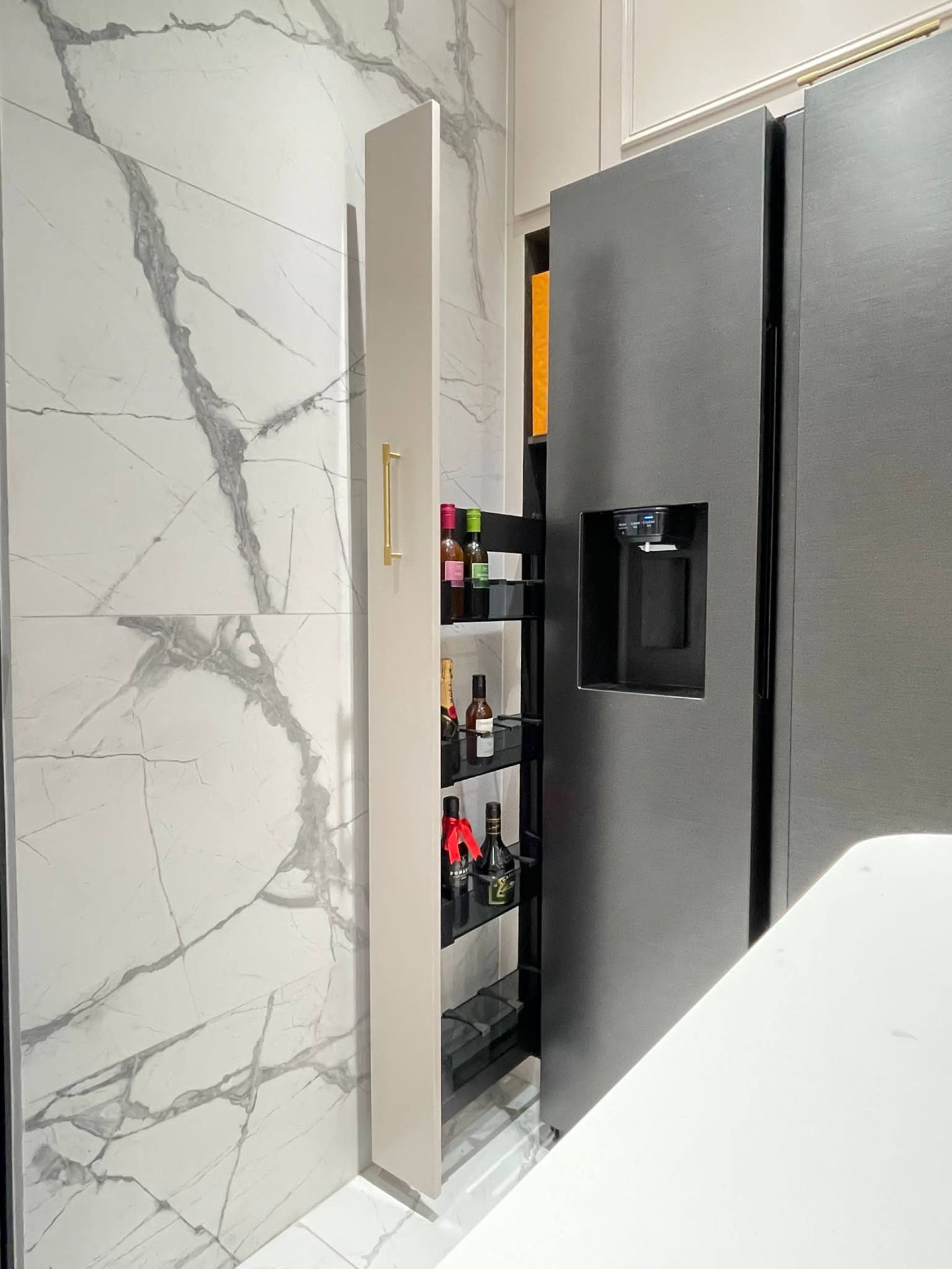
Tried + tested
The fridge door needed a small amount of space next to it to open fully but Clarence Lam was reluctant to leave that gap empty. Instead, he installed a slim pull-out cupboard that sits just behind the fridge door hinge so it can be opened with ease.
