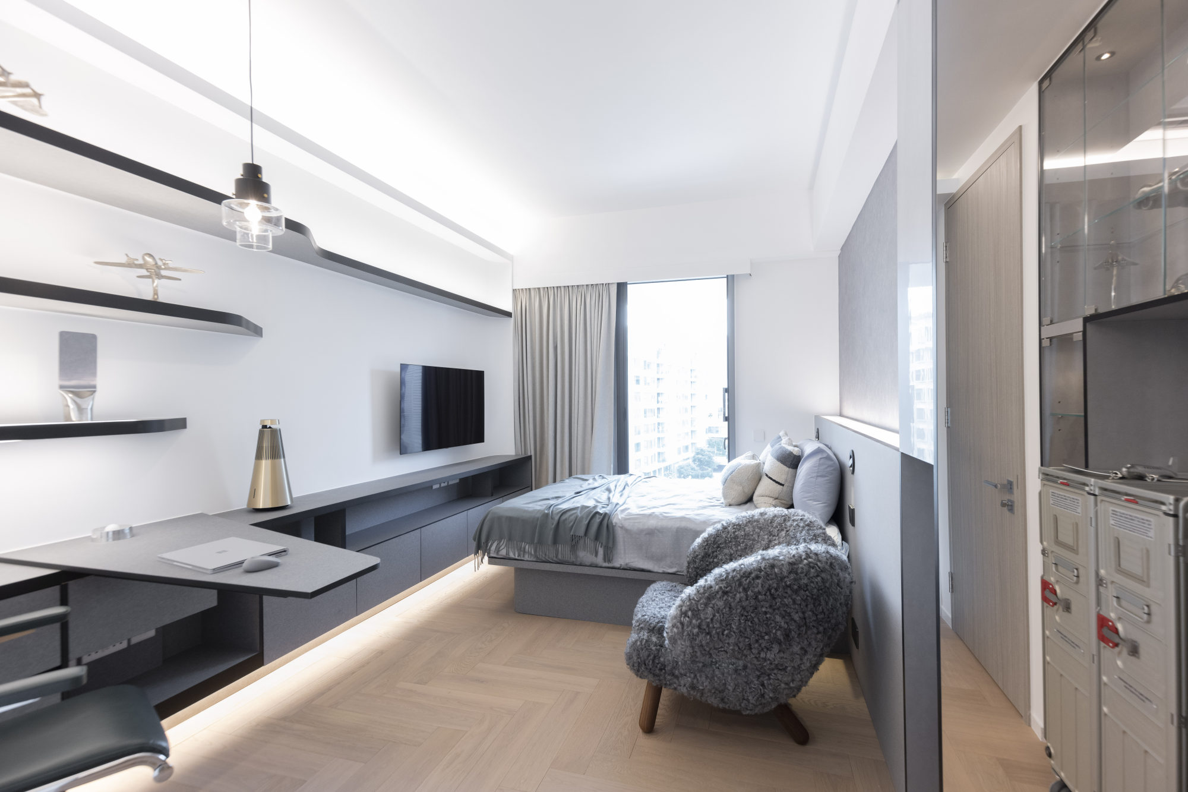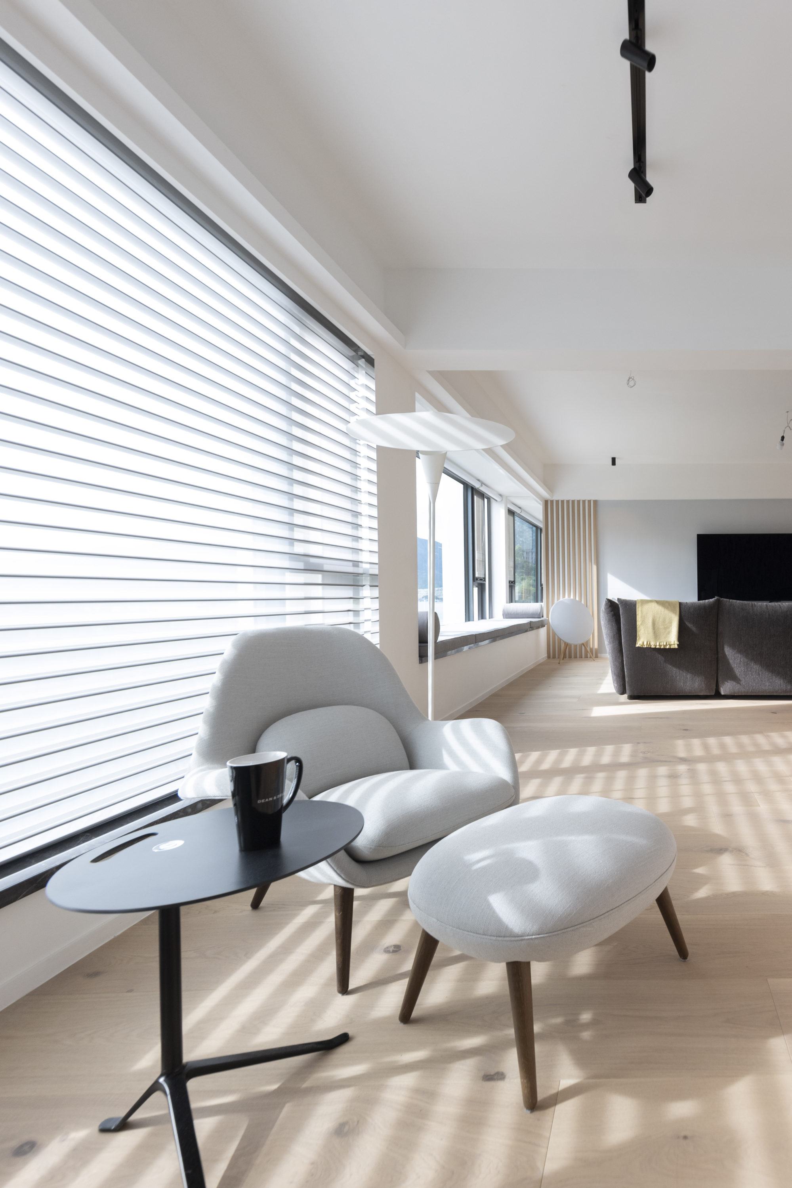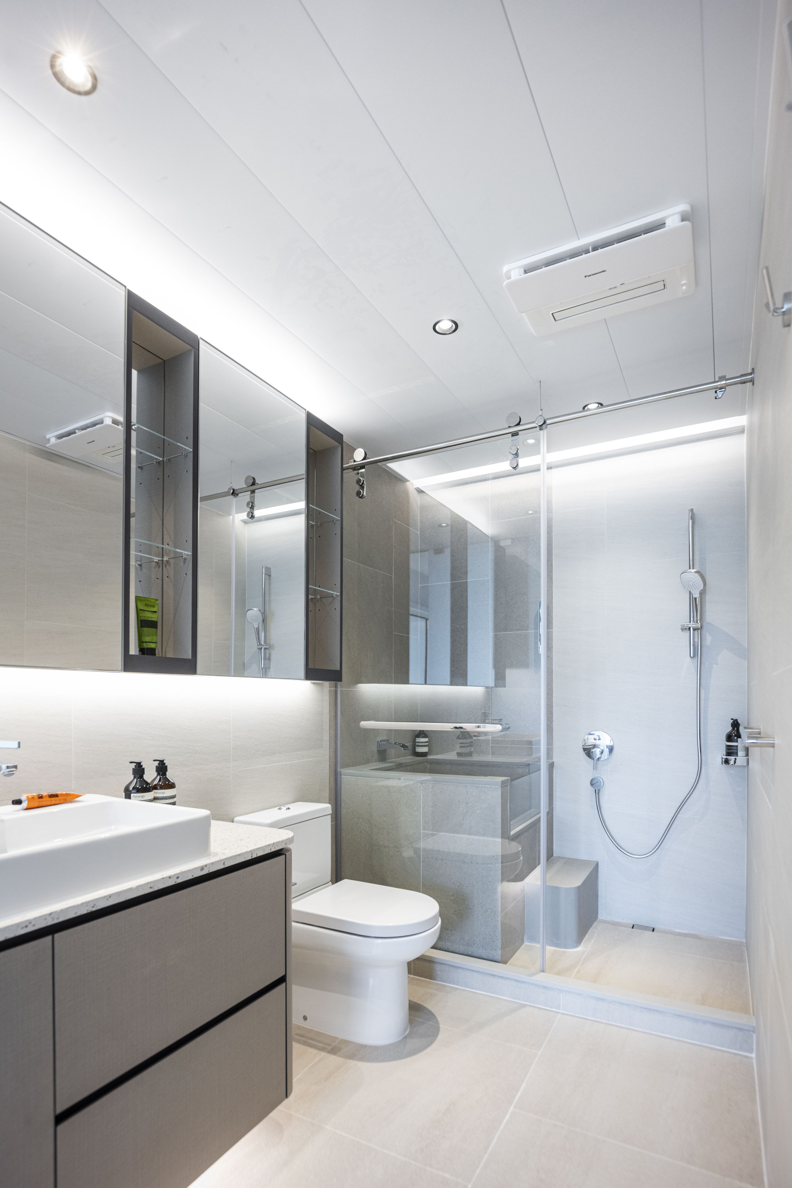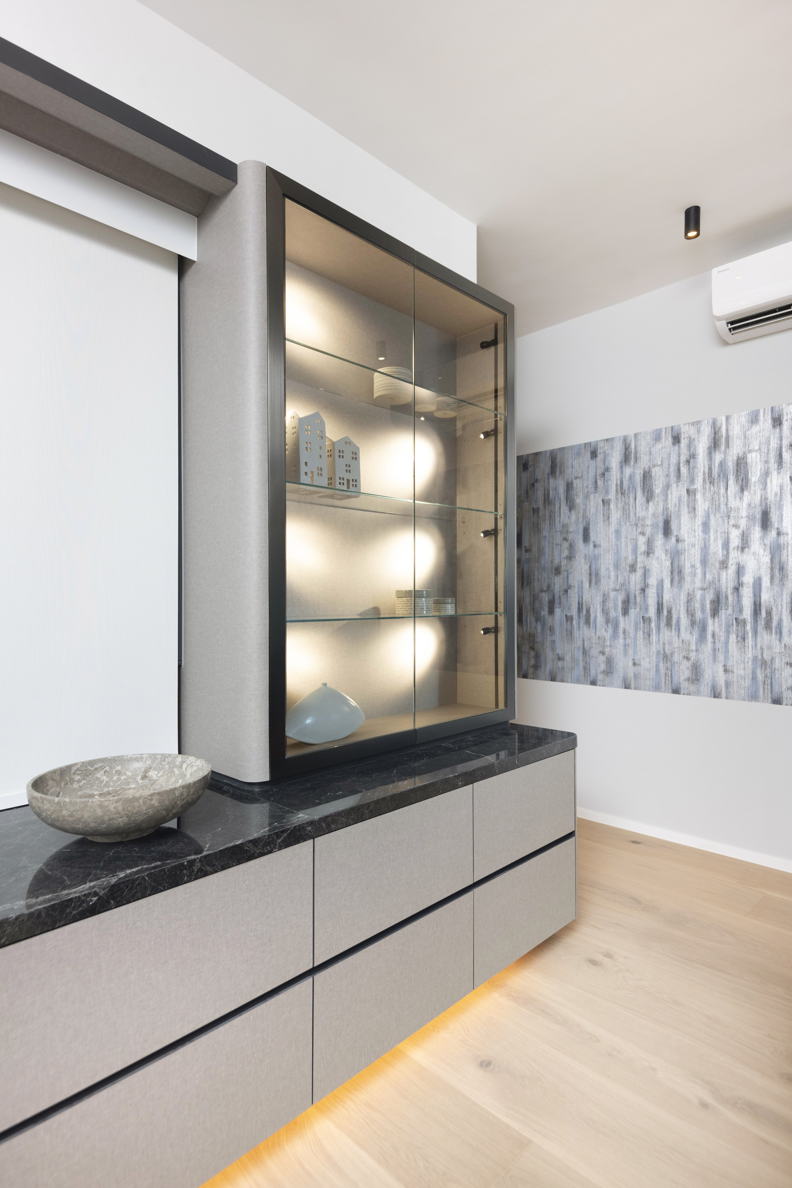
How 3 Hong Kong apartments on 2 levels became 1, with 8 bedrooms and over 5,000 sq ft of space to provide plenty of privacy for a multi-generational family
- A family bought a flat one floor above their two adjoining apartments, knocking the walls through and adding a staircase to create one huge home
- Interior designer Clifton Leung had the tricky task of accommodating everyone’s diverse tastes and lifestyles and ensuring connection, but also separation
If the thought of sharing a home with your parents, brother, spouse and adult son brings you out in a rash, talk to Elaine Choi, who has enjoyed multi-generational living for years.
With the help of interior designer Clifton Leung, of Clifton Leung Design Workshop, she even managed to navigate the often choppy waters of a full-home renovation, ticking everyone’s boxes in the process.
“We had been living in two adjoining apartments here in Pak Shek Kok [in Tai Po, in the New Territories] for about seven years when the opportunity arose to buy one of the flats on the floor above.
“We decided to make the three properties into one connected home to make living together more comfortable,” says Choi, who moved into a nearby apartment with her family for 14 months while the renovations were taking place.
Papa Smurf and rosewood chairs: retro renovation’s unexpected pairings
It was, says Leung, an interesting but sizeable project. Not only did he have to deal with the structural aspects of combining several flats into an eight-bedroom, 5,355 sq ft (497 square metre) duplex; he also had family dynamics and the requirements, tastes and lifestyles of six people and staff to accommodate.
“What made it easier was that they had already lived together in two-thirds of the space so they didn’t have to imagine what it would be like,” says Leung. “They knew exactly what they wanted in terms of communal and private areas – and, of course, storage.”
‘Golden design opportunity’: family sees potential in Hong Kong home’s faults
The Choi family’s two original flats had been fairly separate, joined by a single door and comprising lots of divided rooms, without a good flow of space or much sense of unity. Leung demolished everything apart from the windows, taking the properties down to bare shells. As the upstairs flat was a separate entity, he also had the complex job of staircase design.
“Creating a staircase is a major design project in itself,” says Leung. “Structural decisions aside, there are so many considerations – where to position the staircase, how it should turn, where you ‘arrive’ after going up the stairs as well as stair depth and width and ease of use. You almost have to plan your layout around it.”
Making a feature of the stairway with a modern pendant light, he commissioned a sculptural wooden banister, with a groove running along its inner side to make it easy to hold, and installed floor-to-ceiling mirrors to prevent the staircase from feeling dark and narrow.
Leung also used discreetly positioned mirrors not only in the gym/bar area but also at each end of the living and dining rooms, near the picture window, to reflect the sea view and a statue of Hong Kong’s mother goddess Kwun Yum on the hills beyond.
“For me, mirrors give the space more depth and create an infinite view so you can see it without craning your neck,” says Leung.
A Hong Kong village house so different, people like to stop and stare
Getting the layout right took time and Leung eventually configured it with three bedrooms downstairs for the older family members, a guest room, two kitchens, domestic helper quarters, a laundry room and a long, almost Scandinavian-style lounge linking the dining and main living rooms.
Upstairs are two bedrooms for Choi’s brother and son, another guest room, a gym-cum-whisky-bar and a multipurpose room, which can be used as an extended workout space or transformed into a mahjong room. Each bedroom has its own bathroom, because “we all wanted our privacy”, says Choi.
While privacy is important, the beauty of multi-generational living is spending time as a family.
And Leung seems to have struck the perfect balance between shared and private spaces by creating generous living, dining and lounge areas for family get-togethers as well as versatile spaces for everyone to be by themselves or entertain their own guests without treading on anyone else’s toes.
“We purposely located the bedrooms at the back of the home so if anyone wants to go to bed early, they won’t be disturbed,” says Choi.
A chic, urbane studio apartment where even the light switches are luxe
Fortunately, everyone agreed on a modern and neutral design scheme – nothing too trendy or overly traditional – with any variations on the theme contained within their own rooms.
For Choi’s brother, who is passionate about aviation, for example, Leung designed a desk shaped liked an aeroplane wing and display cases for his model aeroplanes, and incorporated repurposed airline trolleys as storage cabinets.
“Harmony of design and space are especially important when you have three generations to keep happy,” says Leung. “Thankfully, the family have all told me that they come home and breathe of a sigh of relief.”

Brother’s bedroom
Elaine Choi’s brother loves planes so he wanted an aviation theme for his room. The shelving, low cabinet, “wing” desk and bed were all designed and made by Clifton Leung (cliftonleungdesignworkshop.com), who also sourced the original airline trolleys, which have been adapted into storage units to his specifications.
The silver aeroplane models were collected from various sources over the years. The Gask suspension lamp was from Diesel Living with Lodes (lodes.com) and the Pelican chair by House of Finn Juhl came from Magazzini Vivace (Instagram: @magazzinivivace_atelier). The curtains were made to measure by Nicedrape Solar Protection System (nicedrape.com.hk).

Main bedroom (lower floor)
A slatted wood partition in Elaine Choi’s bedroom echoes the panelling in the downstairs dining and living rooms. It was designed and made by Clifton Leung, as were the wardrobes, cabinet, bed and beside tables. The Les Mobiles 3D wallpaper was from Nobilis (nobilis.fr).

Lounge area (lower floor)
A Scandinavian-style lounge area connects the dining area with the living room, which features a charcoal Standard sofa by Francesco Binfaré for Edra, from Magazzini Vivace, and a Beoplay A9 three-legged speaker from Bang & Olufsen (bang-olufsen.com).
The white Michel Buffet floor lamp, by Guéridon, also came from Magazzini Vivace. The Swoon armchair and footstool were from Fredericia Furniture (fredericia.com).

Staircase
Leung designed a sculptural banister from a single piece of wood, with a groove at the side closest to the wall for easy holding. The Coordinates pendant light came from Flos (flos.com) and the pots were from Tree (tree.com.hk).

Bar/gym area detail
Mirrors in the entertainment and workout area were positioned to reflect the sea and a statue of Kwun Yum on nearby hills.

Whisky bar (upper floor)
The cabinets with airline trolleys and counter were all designed and sourced by Leung. The gold-toned Beosound 2 speaker was from Bang & Olufsen. The Coordinates pendant light, also used to illuminate the stairs, came from Flos.

Bathroom
The bathroom – one of seven in the home – was designed by Leung, with a Japanese-style soaking tub. The shower hardware is from HansGrohe (hansgrohe.com).

Tried + tested
To avoid a long stretch of living room wall looking bare, Clifton Leung sourced a piece of silver and blue Ambient Thunder wallpaper from Weitzner (weitznerlimited.com) and pasted it at eye level so it looks like an artwork. The display cabinet and shelving were designed and made by Leung and the ceramics were all from Tree.
