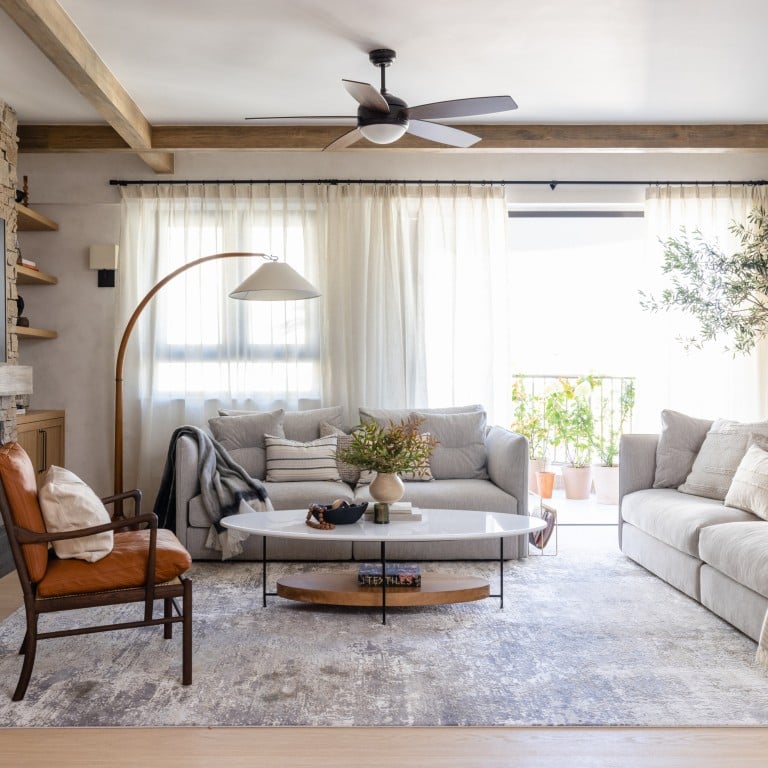
A lake house, North American style, in Hong Kong: family apartment renovated to include a stone fireplace, hewn timber beams and country cottage kitchen
- Rough timber beams, a granite fireplace, chunky architraves – interior of family home in Hong Kong’s Mid-Levels would not look out of place in an American cabin
- The flat’s lake-house feel was born of the family’s love of the rustic look – and pushing on the right bookshelf will lead you through a secret doorway
You might not expect to encounter a North American-style cabin in the woods in the heart of Hong Kong’s Mid-Levels. But with the help of designer Rowena Gonzales, the Hsu family of four created one for themselves – right down to the stone fireplace, exposed hewn timber beams and lantern-style wall lamps.
In 1996, the parents, both businesspeople, bought the three-bedroom, 2,200 sq ft (204 square metre) flat in the affluent residential neighbourhood and moved in with their two children, although later both daughter and son would leave Hong Kong for study and work.
However, because the flat, in what is now a 49-year-old building, remains a home base for the younger generation, all four family members chipped in with design ideas for its 2022 renovation, inspired by their shared love of the rustic look. The aim was to achieve a “peaceful, simple” aesthetic, lighten the interior and to incorporate wellness features.
“Self-care has always been our priority,” they say. “We serve at church and believe that only if we care for our own wellness can we take care of others.”
Family took a ‘leap of faith’ on dilapidated Hong Kong home – it paid off
Some realignment of the original layout saw a former fourth bedroom turned into a library, the kitchen made open plan, and abundant timber cabinetry added – including, behind a bookshelf, a secret door to the son’s bedroom (see Tried + tested below).
Removing a couple of walls made the living and dining spaces feel brighter, drawing the eye to views of the mountain greenery. This alone, says Gonzales, “makes the place feel four times larger than before”.
‘It just didn’t feel penthouse-y’: Hong Kong flat has luxe Italian upgrade
Sourcing materials rarely used in Hong Kong, such as wide, chunky architraves and exposed ceiling beams, can prove a challenge.
“Until the recent growing desire to reconnect with nature, homeowners in Hong Kong and big cities in [China] often associated raw wood with a rural aesthetic, preferring highly synthetic and polished surfaces,” says Gonzales, founder of Liquid Interiors. “So for some contractors, working with rough surfaces is a new and uncommon experience.”
For this project, there was much back and forth with samples to get the timber right, as there was with the tone and texture of the hand-laid stone fireplace surround.
Gonzales says the fireplace, even though purely decorative, was “a must” for achieving a relaxing, lake-house feel. “In a living room of this size a fireplace is very conversational,” she adds. The owners like to fill it with candles, enjoying the romantic flickering flames and aromatherapy scents.
Filling the home with plants, one of its many biophilic elements, was “innate” for this wellness-focused family who feel that, without leafy additions, a home doesn’t feel like a home.
Papa Smurf and rosewood chairs: retro renovation’s unexpected pairings
On a balcony facing one not particularly attractive view, Gonzales layered the greenery, placing tall plants at the back. “Creating a nature landscape in front of all the concrete buildings creates a softer aesthetic,” she says.
Hallways are usually a transition space but since the family has treasured objets d’art they wanted to display, Gonzales cribbed space from the bedrooms to build in banks of timber cabinetry and shelving. The vibe is further changed by using soft wall lamps instead of recessed down lights, creating a warm and inviting atmosphere.
The best view in the house, overlooking mountains, belongs to the daughter’s bedroom. Early on, Gonzales had suggested making this the parents’ bedroom, but because their daughter works from home, they wanted her workstation to have a peaceful and inspiring outlook.
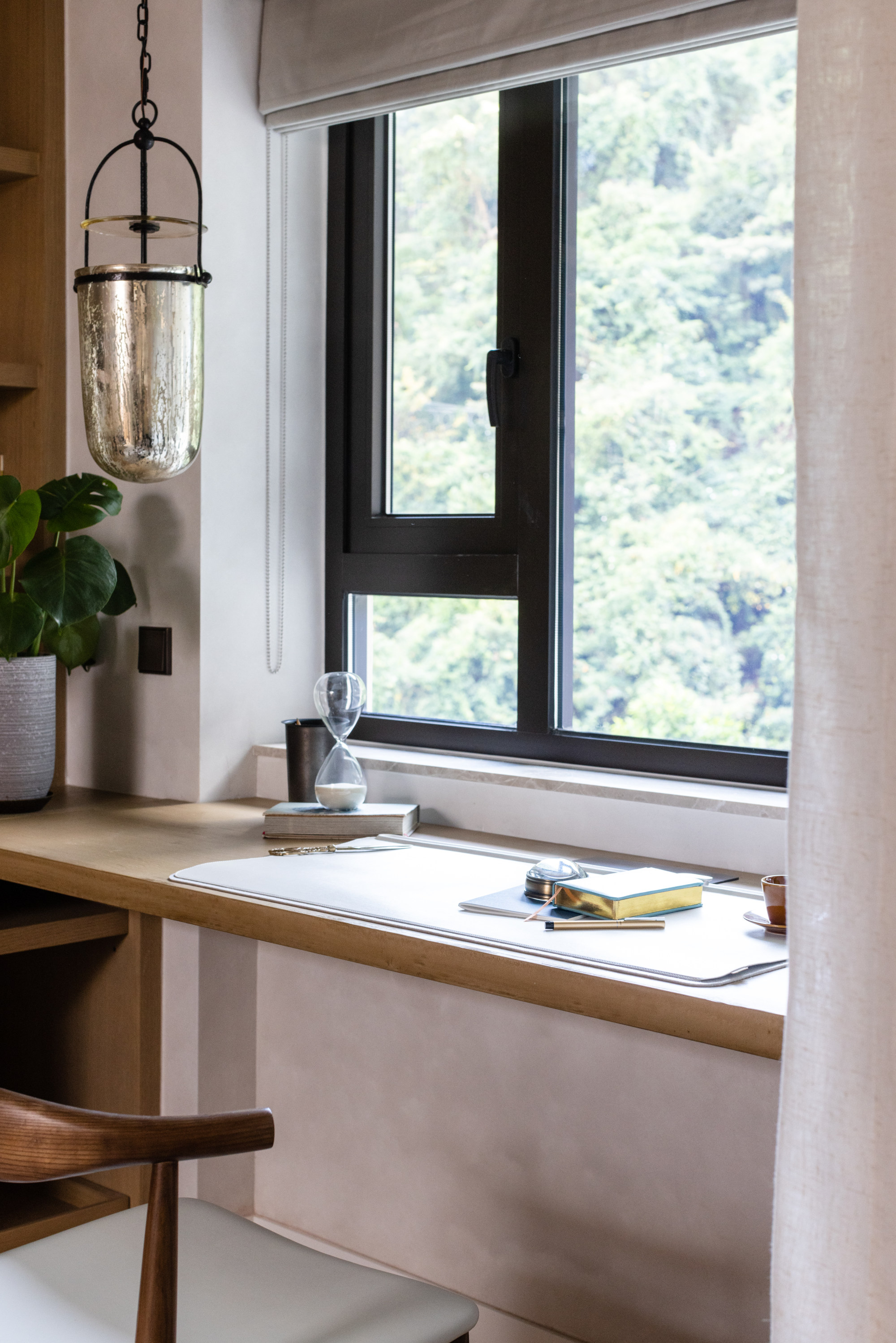
The family’s love of all things blue comes through in their newly open kitchen, where decorative handles, a stone accent wall and Persian carpet runner continue the cottage feel. A sliding glass screen was installed to seal off the inevitable cooking smells from the living room.
In addition to prioritising a healthy indoor environment based on air quality and elimination of volatile organic compounds (VOCs), carbon dioxide and chemicals, the home was designed to minimise waste.
In the kitchen, a SmartCara food recycler dehydrates and grinds food waste, which is then transformed into compost. Bathroom dispensers for toiletries can be refilled, and eco-friendly cleaning products are used throughout.
The “stress-reduction tactics” recommended by Liquid Interiors also include blackout curtains in the bedrooms to improve sleep quality, a full fresh-air flush-out upon completion of the works and rigorous air-quality testing.
The family also used the renovation as an opportunity to divest excess in their lives. “It made us more mindful of what is needed, and what things are nice to have, but not necessary,” they say. “Rowena helped us to think through that as well.”
One thing was sacrosanct in downsizing their possessions. “We still have a lot of books,” they say.
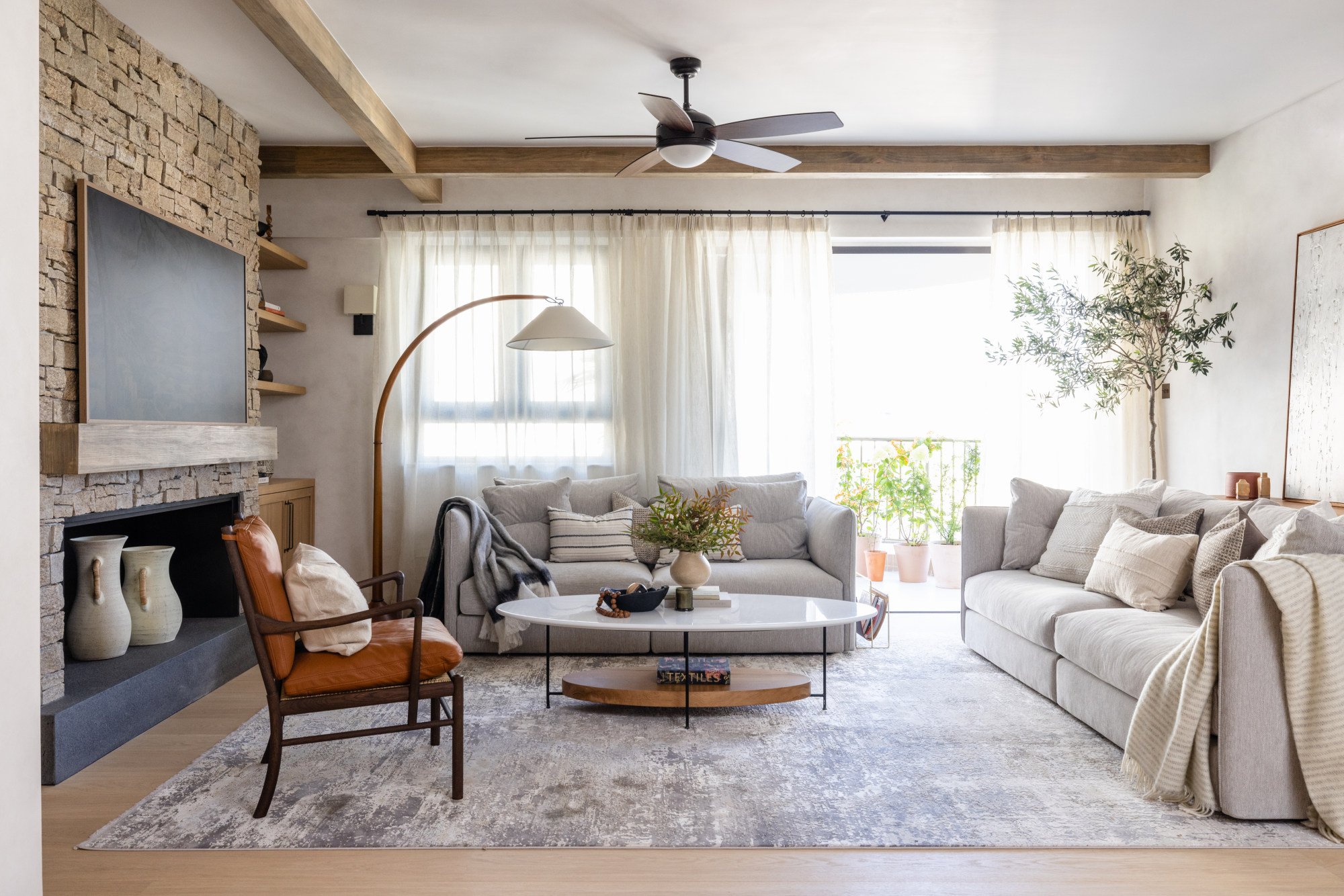
Living room
The Elan sofas came from TREE (tree.com.hk). The Carl Hansen Colonial chair and Thomas Bina Olivia coffee table by Aston & West were both from The Forth Furniture (@theforthk).
The Tavole series engineered wood flooring from Equal (equalhk.com) is dressed with a Turkish bamboo silk rug from CarpetBuyer’s Vintage designer collection (carpetbuyer.com), and a floor lamp passed down from the clients’ parents.
The timber beams and mantelpiece in reclaimed wood were installed by the general contractor, Master Land Professional (12/F, New City Centre, 2 Lei Yue Mun Road, Kwun Tong, tel: 2318 0023). The Ficha fan by Faro came from Future Lighting (futurelighting.com).
The pollinator-friendly balcony plants came from BeeFlo Botanic (beeflobotanic.com). Leaning on the wall behind the sofa is an artwork picked up at Chatuchak market in Bangkok, Thailand.
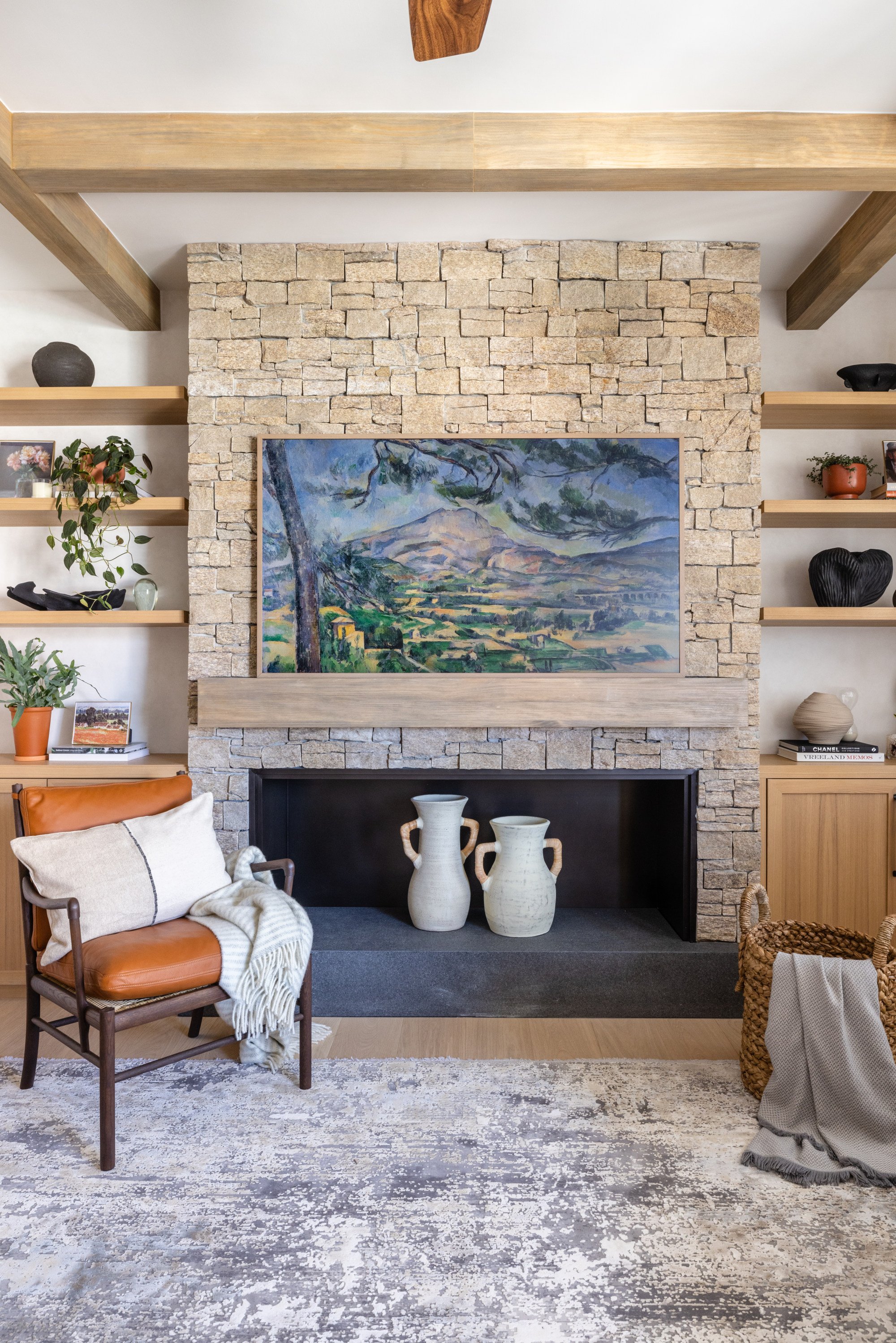
Living room detail
The decorative stone fireplace with thick oak veneer mantle, designed by Liquid Interiors (liquid-interiors.com), was hand-laid by the general contractor using individual pieces of AHK1&3 granite sourced from Omega (31A Fleming Road, Wan Chai, tel: 2877 0019). Hung on it is a Samsung Frame TV (samsung.com).
The ornaments in the fireplace are Global Explorer whitewash tall vases from Amara (amara.com/hk)
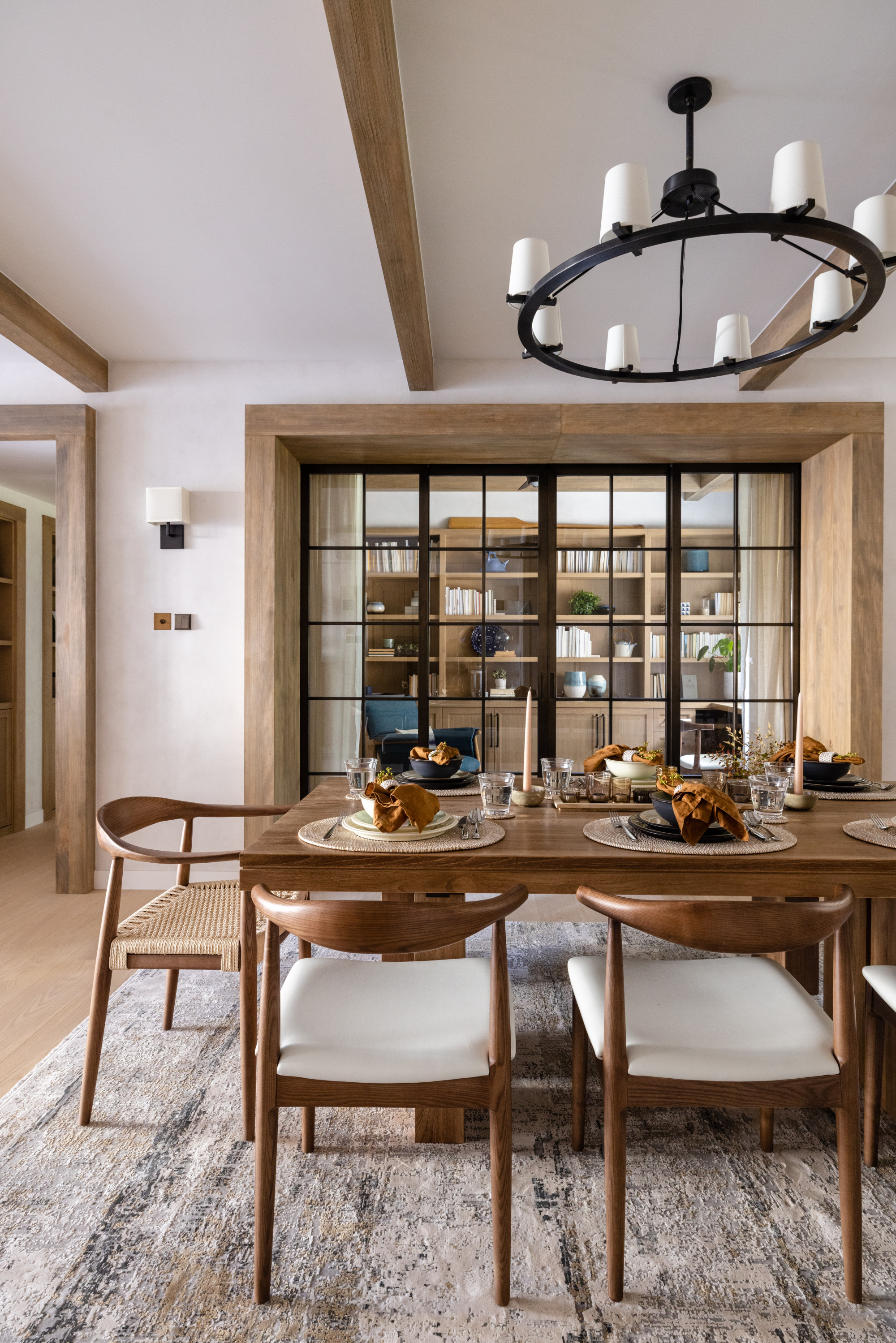
Dining room & library
An extendable teak dining table, from TREE, is paired with chairs from Rove Concepts in the United States (roveconcepts.com). Also imported was the RH Pauillac fabric shade round chandelier (rh.com/us).
The rug was from CarpetBuyer and the Astro Tate wall lamp from Future Lighting. The sliding doors to the library, a former fourth bedroom, were made by the general contractor.
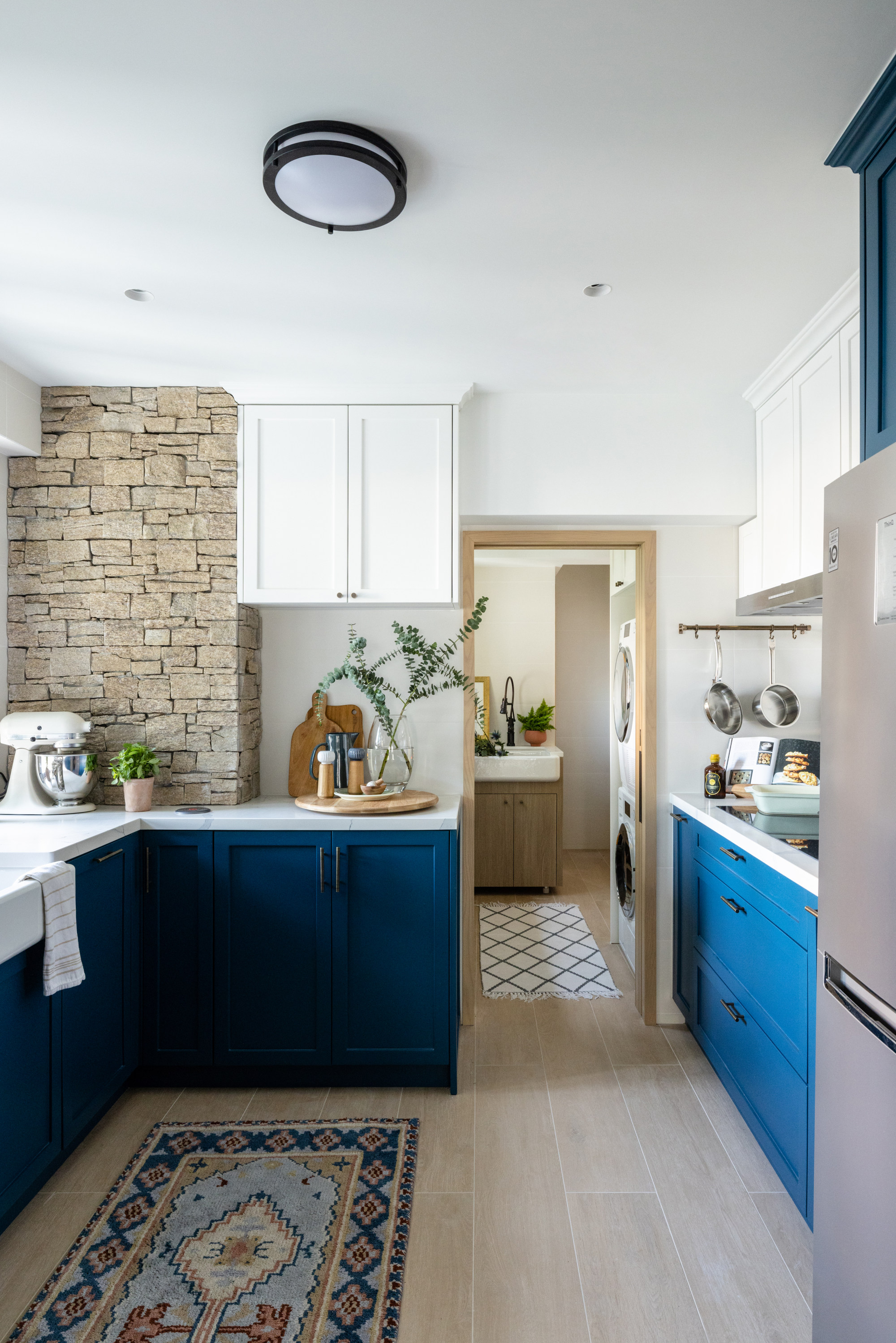
Kitchen
A runner, custom made by Rug Your Life (rugyourlife.com), adds a touch of country cosiness to the kitchen, which was made by Royal Kitchen (royalkitchendesign.com.hk). The LED flush mount ceiling light came from Minka Group (minkagroup.net). The laundry room is visible through the doorway.
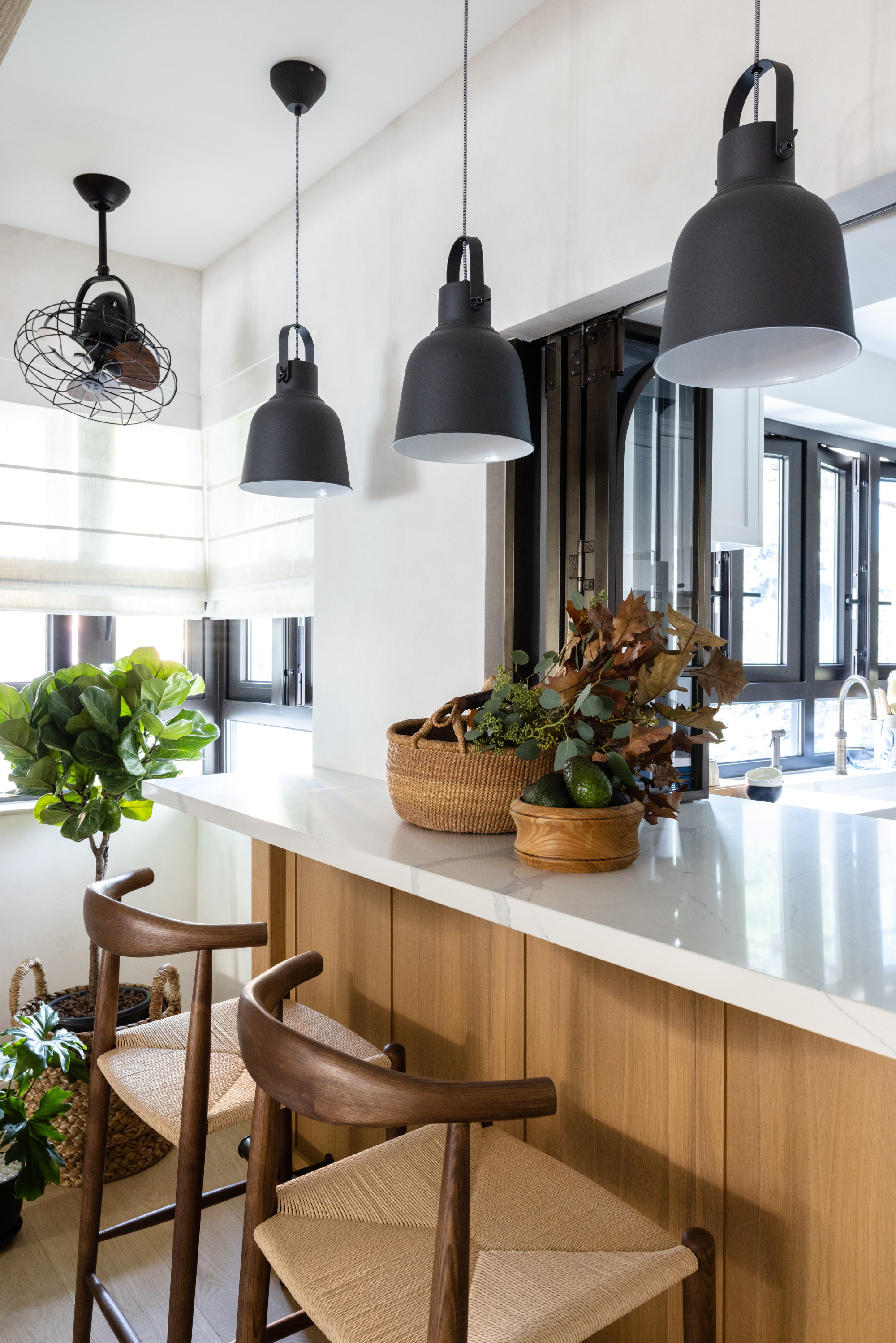
Kitchen island
Royal Kitchen used quartz Technistone for the counter. The walnut and cord Elbow bar stools were from Rove Concepts. The trio of pendants and the ceiling-hung fan came from Future Lighting.
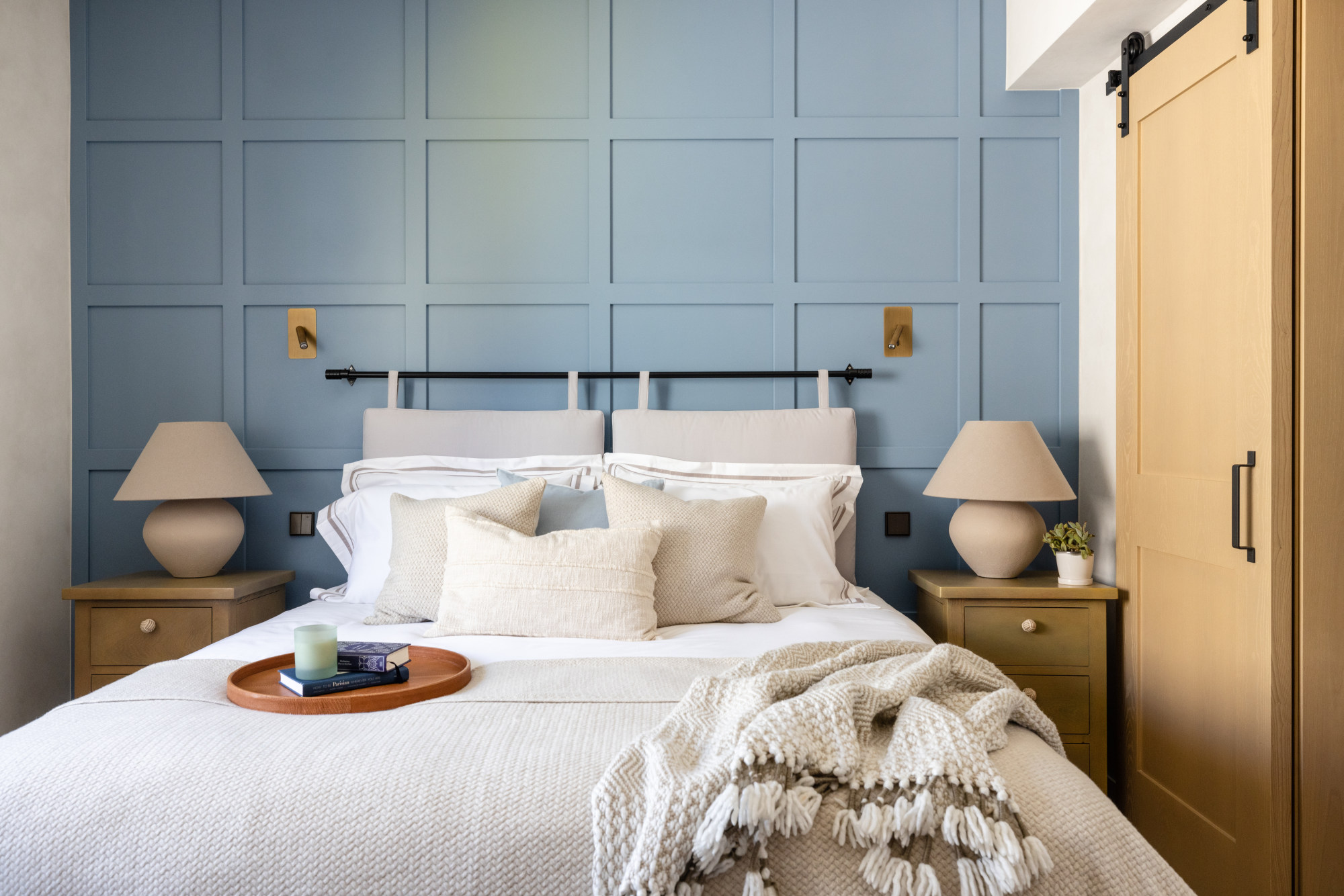
Parents’ bedroom
The wood-panelled feature wall, painted in the owners’ favourite colour, was made and installed by the general contractor. It was designed by Rowena Gonzales, founder of Liquid Interiors. The bedside tables were custom made by Pao Sun Furniture (53 Anton Street, Wan Chai, tel: 2527 7234) and the lamps were from Zara Home (zarahome.com).
The fabric headboard was custom made by Altfield (altfield.com.hk), and the barn-style door to the en suite was designed by Liquid Interiors and built by Master Land.
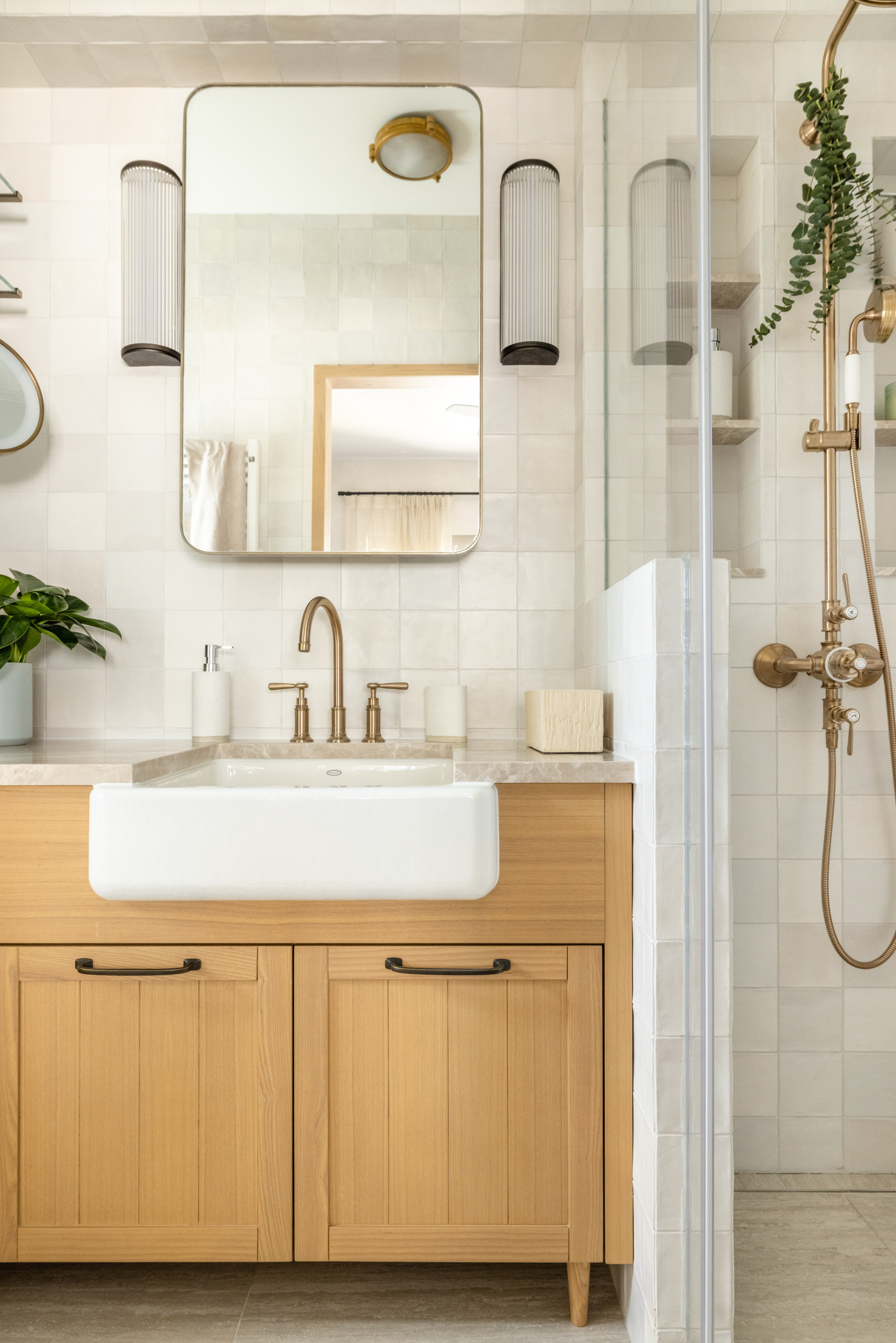
Parents’ en suite
A farmhouse-style Whitehaven undermount sink by Kohler is combined with Axor Montreux tapware with brushed-brass lever handles from E. Bon (ebon.com.hk) and a custom mirror designed by Liquid Interiors.
The Astro Lighting wall sconces and ceiling light came from Future Lighting and the Axor Montreux shower and overhead shower from E.Bon. The Mestizaje porcelain wall tiles in white matte by Wow came from Anta (antahk.com). In the shower, eucalyptus from the local flower market adds natural fragrance.
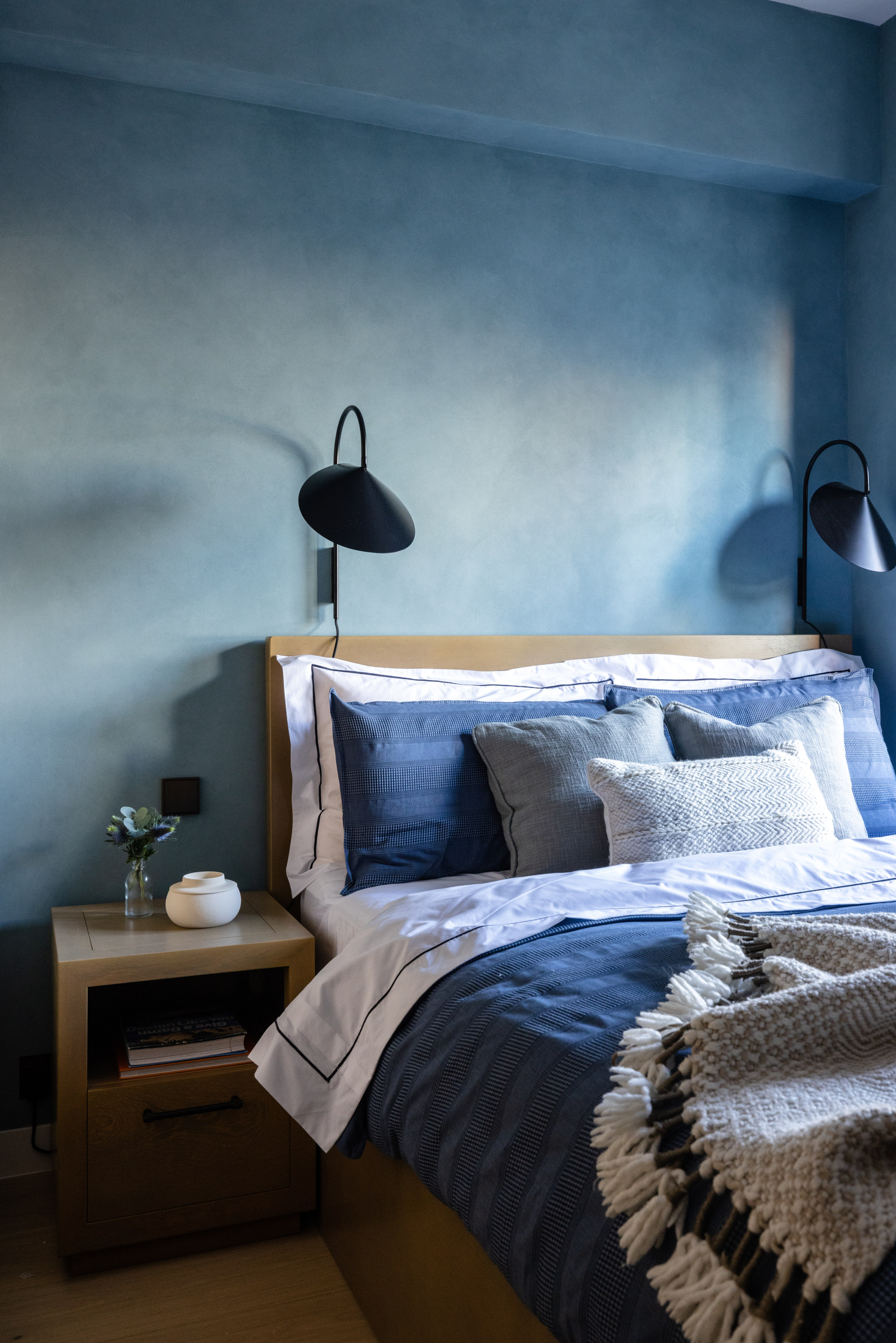
Son’s room
A wall in the son’s bedroom is limewashed in Buoncolor’s Marmorino supplied by Choi Pik Decorative Paints (choipik.com). Pao Sun Furniture custom made the headboard and bedside table, and the Ferm Living Arum wall lights were from Smallable (smallable.com).
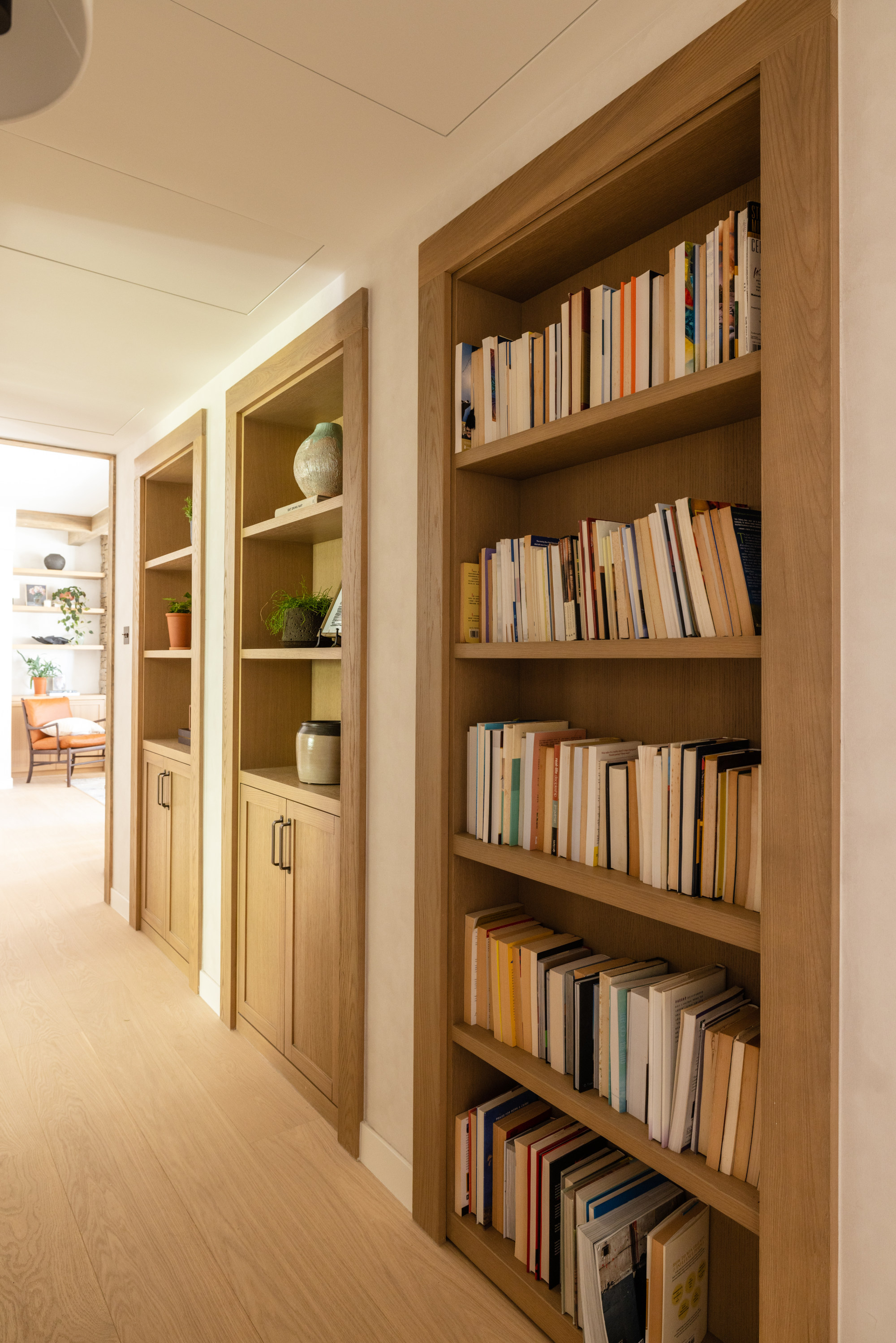
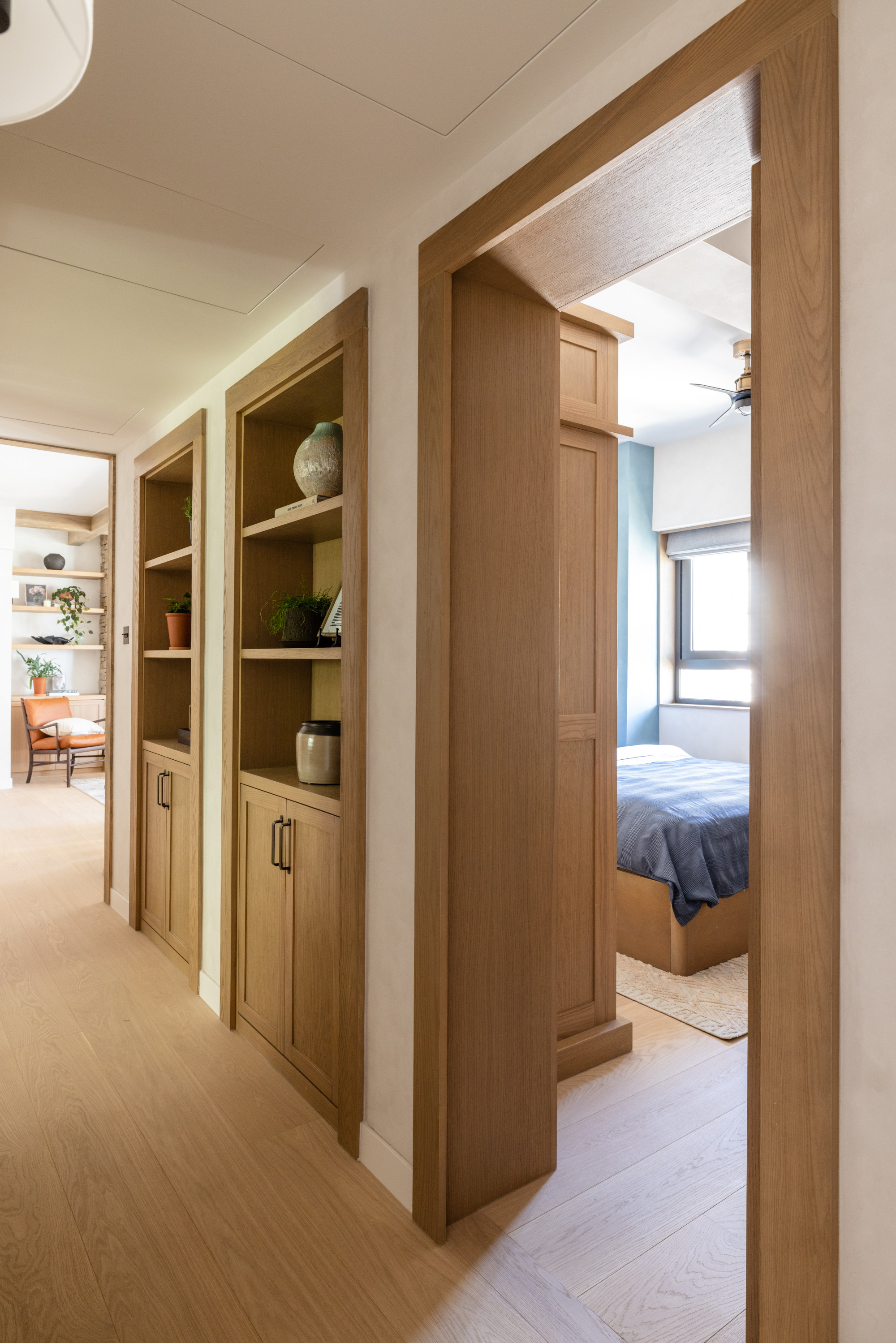
Tried + tested
The owners’ son wanted an element of surprise in his part of the home. Catering to what she calls “his 007 personality”, Rowena Gonzales designed a doorway disguised as a bookcase, made to order by Liquid Interiors’ general contractor, Master Land Professional. Integrated among the matching cabinetry lining the long hallway, the son’s doorway “secret” is safe.

