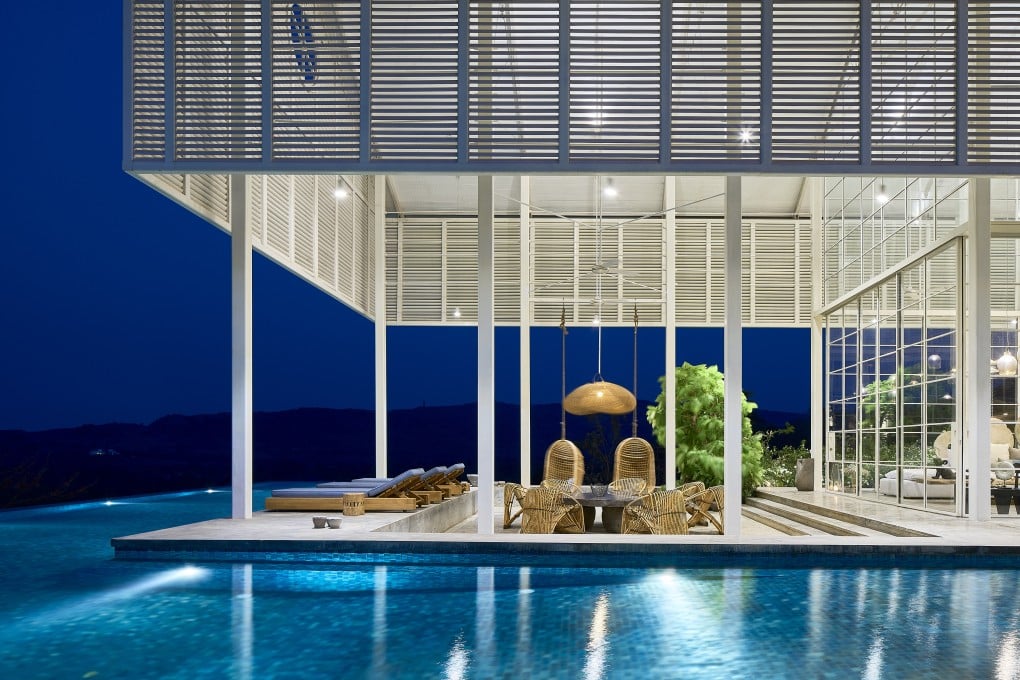Modern plantation house near Mumbai, India, with wraparound infinity pool a home of two halves, and the realisation of a 10-year dream
- An Indian-born Canadian businessman knew Alibag, India, was the right place for his getaway house – he just needed Architecture BRIO to make it happen
- The result is The Ray, a five-bedroom home made up of an open, airy and modern pavilion and another reminiscent of an old ruin, and with a poolside lounge

Before finding the 1.8-hectare (4.4-acre) patch of land on which his idyllic getaway house now stands, Indian-born Canadian businessman Ty Bhojwani had already visited scores of plots. Many had been in the beachside town of Alibag, near Mumbai, on India’s west coast.
“I’d seen 100; why not 101?” he jokes, recounting the day, in 2012, when he knew the search was over. Little did the founder of a global knitwear company realise the story had only just begun.
First came the prologue: a boat trip from the Gateway of India, in Mumbai; a drive from the jetty along a coastal road, through villages, past paddy fields; and, moments later, a vision – stupendous vistas that took in sea, hills and verdant valleys.
“I could have been standing in the south of France, or Bali, or Ibiza – it was so breathtaking,” he says.
Guided entirely by emotions, Bhojwani – who lives part of the year in Hong Kong – acknowledges that he could have been more pragmatic.
“So, of course, there was no water. There was no electricity,” he says. “And within six months of me buying, there was no road.”