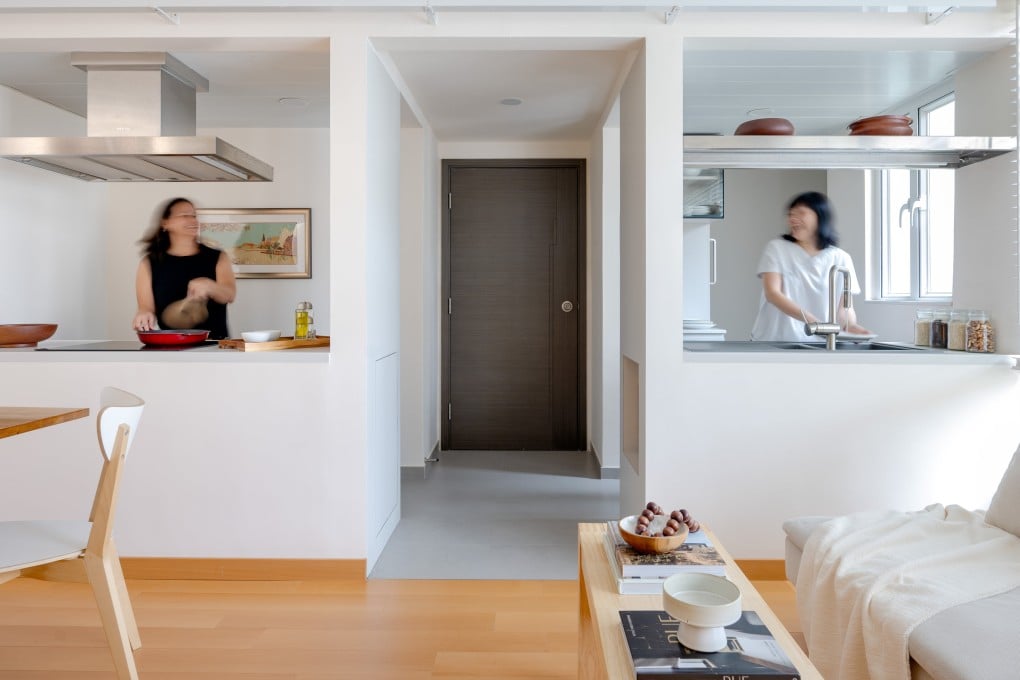Space maximisation in a small apartment: walls replaced by partitions, bed doubles as desk, corridor becomes an en suite bathroom and the kitchen is split in 2
- When an architect and his wife bought their Hong Kong home they vowed to one day redesign it; 17 years later they began work on the two-bedroom, 499 sq ft flat
- They replaced all the non-structural walls with storage spaces that double as partitions, split the kitchen either side of the entryway, and added an en suite

Aspect may not be the most obvious selling point for property in Hong Kong but it helped Eric Lonnman and his wife, Tracy Wong Wai-ping, choose their flat in Mei Foo Sun Chuen in Kowloon.
Large southeast-facing windows helped.
“We liked the flat because it has a very good orientation in terms of the lighting,” says Lonnman, an American who taught architecture at Chinese University for 22 years, until 2020. “It doesn’t get the harsh afternoon sun, it gets the nice morning light.”
Situated in Hong Kong’s first large-scale private housing estate, which was completed from 1968 to 1978, the 499 sq ft (46 square metre) unit was otherwise an average two-bedroom, one-bathroom flat with a small living room and even tinier kitchen, relegated to a corner.
In 2004, two years after they started renting the flat, the couple bought the property from their landlord, and vowed one day to redo the interiors.
“The space had just been refurbished before we moved in, but it felt quite old,” says Lonnman. “We really had to change everything.”