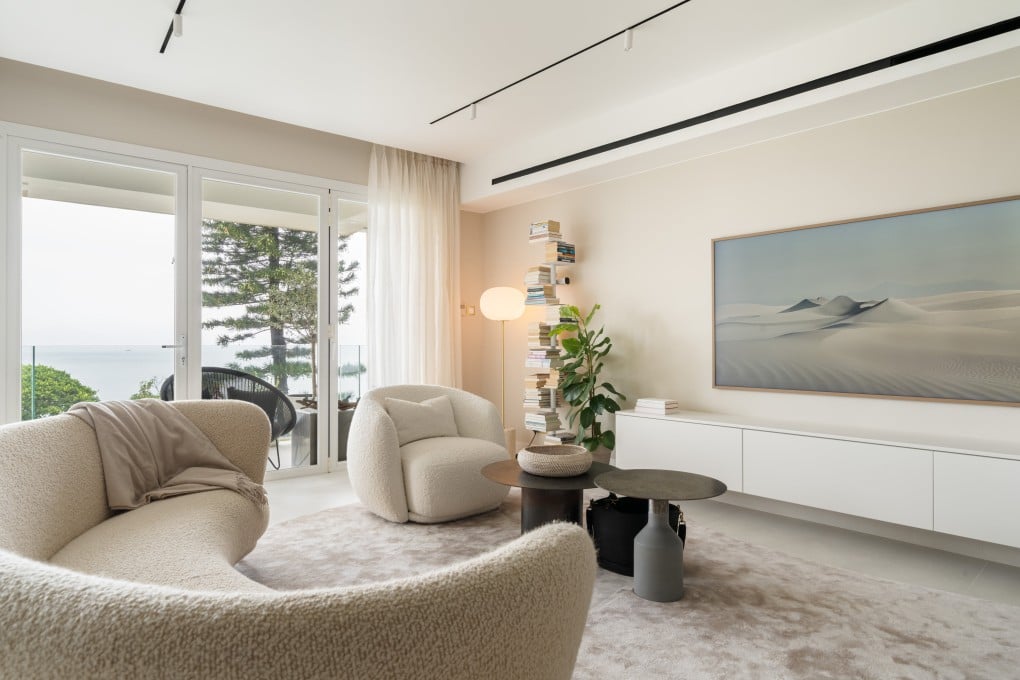Hong Kong beachfront apartment adds second floor for a duplex that’s all about the sea view, with minimal decor and maximum storage
- When the flat above a family’s home in Repulse Bay went on sale, they bought it to create a duplex and double their living space to 2,800 square feet
- Its minimal design makes the most of its sea views, the white-on-white palette creating a sense of tranquillity, and provides plenty of hidden storage

When the two-bedroom, two-bathroom apartment directly above her own identical flat came on the market, Joanna Lau felt it was too good an opportunity to ignore.
She, her husband, Christopher, and two daughters (aged 12 and 14) had been looking for a larger property but nothing matched the stunning Repulse Bay location they had called home for several years.
“We like the unit mainly because it is so close to the coastline and we are privileged to have direct, private access to a small beach.
“It was like a sanctuary for the kids and dog, especially during the pandemic, when the main beach was closed,” says Lau, who grew up in Hong Kong.
To combine the floors and rework their layouts to make them a single cohesive unit meeting the needs of a growing family, Lau called in the experts, namely interior designer Amy Butler.
Originally from Ibiza, Butler came to Hong Kong seven years ago to work for architectural firm Foster + Partners on the renovation of The Murray hotel in Central and subsequently started her own design studio, House of Butler.