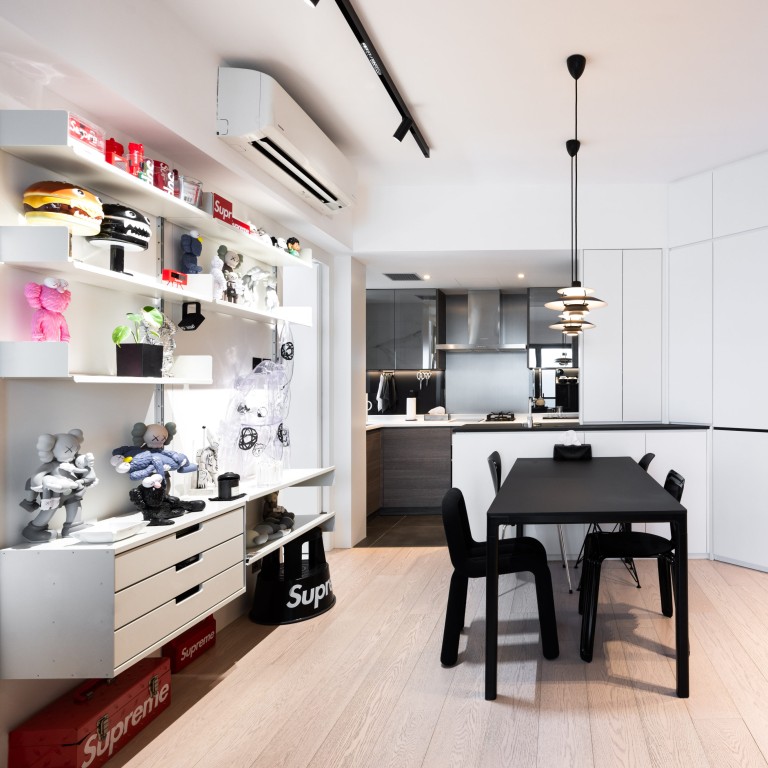
Everything designer and on trend in this Hong Kong sea view high-rise apartment, from mismatched dining chairs to a Le Corbusier lamp
- A creative couple chose a neutral colour scheme for their sea-view high-rise flat in Hong Kong to create the right backdrop for designer furniture and lighting
- Eames, Fritz Hansen, Nils Holger Moormann and Moustache dining chairs, a wall lamp inspired by Le Corbusier, and Ligne Roset sofa look right at home
Personalising a new high-rise apartment, without going over the top, wasn’t too much of a stretch for designer Adrian Hung.
“My clients didn’t need to change the spatial arrangement much,” he says.
They wanted a simple black-and-white scheme, incorporating shades of grey, which was relatively easy to combine with the developer’s neutral fit-out. It also provided a clean, uncluttered backdrop to the designer furniture and lighting the clients love, making their special pieces pop.
Asai Au, a creative director in the fashion industry, and Mo Yeung, a hair specialist, bought the 768 sq ft, now one-bedroom Tseung Kwan O flat for both the location and its 270-degree sea views towards Sai Kung. The couple and their poodle, Lim Lim, moved in last September after Hung, founder of WonderWonder, had completed a stylish, designer-led makeover.
From 4 bedrooms to 1, a Japanese-inspired apartment for couple and dog
“As our clients work in fashion and beauty, they like the look of trendy furnishings with an interesting history,” he says. “Their brief was to try to pick designer collections, and we looked mainly for pieces from the same design period, with an iconic background, in black.”
All the furniture is 100 per cent authentic – no copied versions, he adds.
The home came with a typical enclosed kitchen. Since the Hong Kong couple don’t cook Chinese meals often, they wanted to optimise the flow by opening up the kitchen while leaving the existing new cabinetry and appliances intact.
Instead of redesigning the entire kitchen Hung achieved the couple’s aim by breaking down part of one wall, creating an island facing the dining area.
Luckily, the original counter tops were in white Corian, so Hung blended in the new island by choosing a black marble top, above a white base.
Colonial meets mid-century modern design in a family home made for partying
To improve the island’s functionality when the couple are hosting dinners, Hung added a Quooker tap delivering instant boiling or chilled filtered water, and a bank of electrical sockets concealed in a recessed compartment in the marble. Food kept warm in hot pots or slow cookers can easily be served to guests seated at the adjacent dining table.
Grouped around a simple black table are four distinctly different chairs representing a who’s who of influential design: Eames, Fritz Hansen, Nils Holger Moormann and Moustache.
The mismatched setting, adroitly curated by the clients in collaboration with their designer, is right on trend with current dining-room styling, adding the desired interest and character to the space.
Even the shelving unit beside it has a touch of retro quirk. Its design hails from the 1960s, when German industrial designer Dieter Rams first launched the wall-hung modular system that would eventually gain cult status worldwide.
In the adjoining living area, a slouchy, iconic Togo sofa (inspired by a tube of toothpaste, apparently) is juxtaposed with a lamp named after the Brutalist architecture of Le Corbusier’s Unité d’Habitation in Marseilles, France.
First-time buyers give a Hong Kong apartment the high-end luxury treatment
Although the kitchen design was fine as is, the home’s two bathrooms were just too plain for the owners’ liking. Hung gutted and refitted both with more upmarket tiles and fixtures, adding refined mirrors, lighting and accessories for a more luxurious look.
In doing so, he pared back expense by adhering to the original layout of each, enabling the existing plumbing and electrical wiring to be reused.
The flat originally had three bedrooms, but since the clients didn’t need a guest room or a dedicated home office, it was agreed that the two spare rooms could be better used.
Removing a wall between the two spaces created the shell for what would become a multifunctional dressing room, doubling as a reading snug.
Hung’s custom-designed furniture for this space includes floor-to-ceiling wardrobes and a free-standing island with a wide benchtop and drawers opening from two sides.
A separate modular storage unit also serves as a showplace for the owners’ artfully arranged cactus collection. Each plant is different and rare, chosen by the clients for green decoration in a shape and form that appeals to them.
‘Small and dated’ 1,500 sq ft Hong Kong apartment turns spacious, timeless
The couple’s bedroom is minimally decorated with just a bed, bedside tables, and one designer armchair, the latter upholstered in white, the rest in dark grey fabric.
Although, thanks to this makeover, the flat has far more cupboards and display shelving than before, it still lacked a place to store bulky items such as the vacuum cleaner or suitcases.
There was a helper’s room, which the owners wanted to keep. So, Hung ensured it did double duty by elevating the bed onto a platform, freeing up storage space below.
With so many special pieces curated in a relatively small space, Hung says this project shows the difference good use of a designer selection can make in creating a home full of personality.
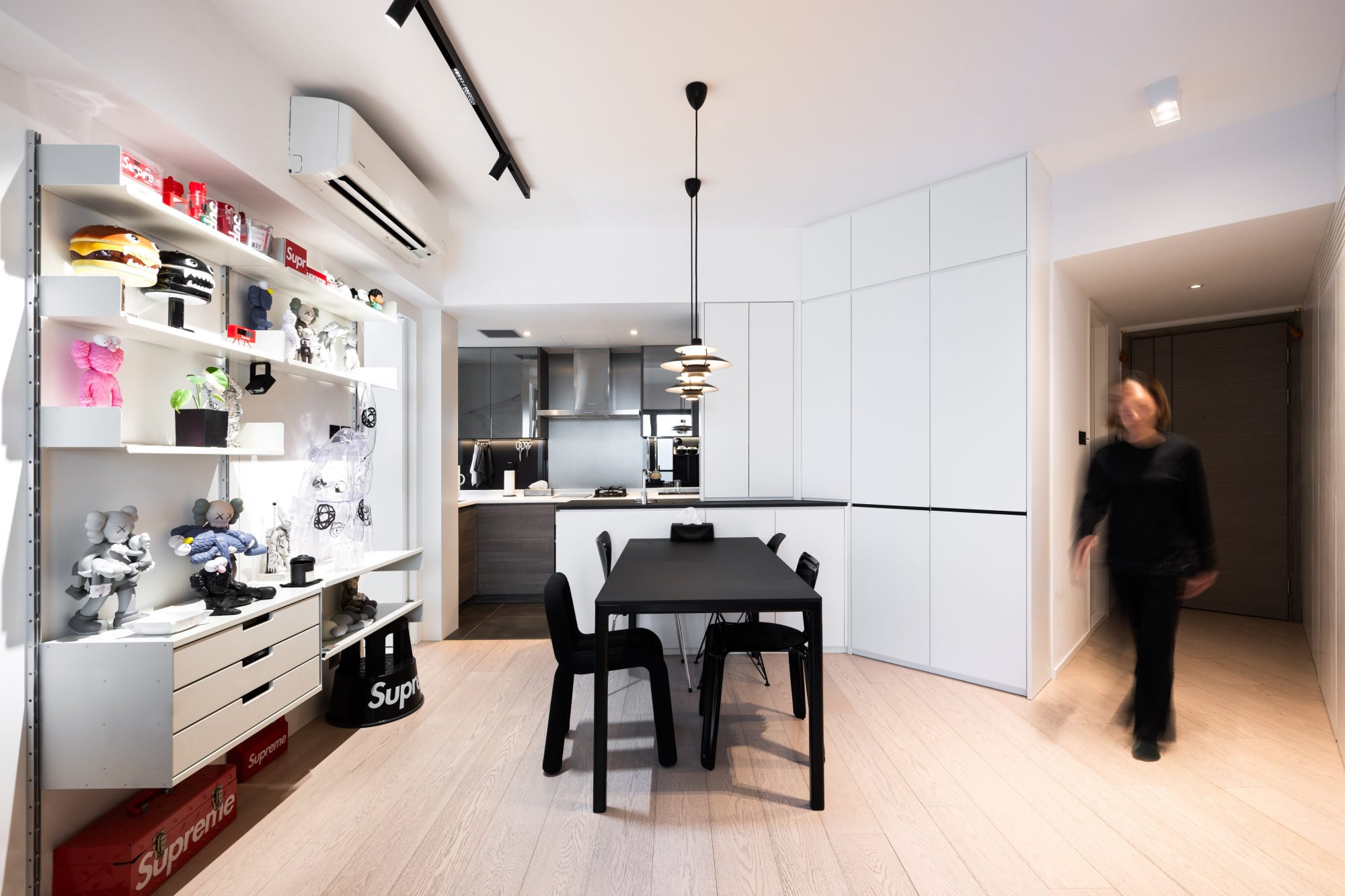
Dining area
Louis Poulsen Ph 5 mini pendants (louispoulsen.com) hang above a simple black dining table.
The four individual but complementary designer chairs consist of one from Fritz Hansen’s Series 7 (fritzhansen.com); one by Nils Holger Moormann (moormann.de); one Big Game Bold chair by Moustache (moustache.fr); and an Eames chair from Herman Miller (hermanmiller.com).
The shelving system was from Vitsoe (vitsoe.com), the original and only maker of German designer Dieter Rams’ 606 Universal innovation.

Lounge
Lim Lim the poodle looks at home on a Giobagnara coffee table from Mohd (shop.mohd.it).
The Lampe de Marseille Mini wall lamp, from Nemo Lighting (nemolighting.com), is named after the Brutalist building Unité d’Habitation, designed by Le Corbusier.
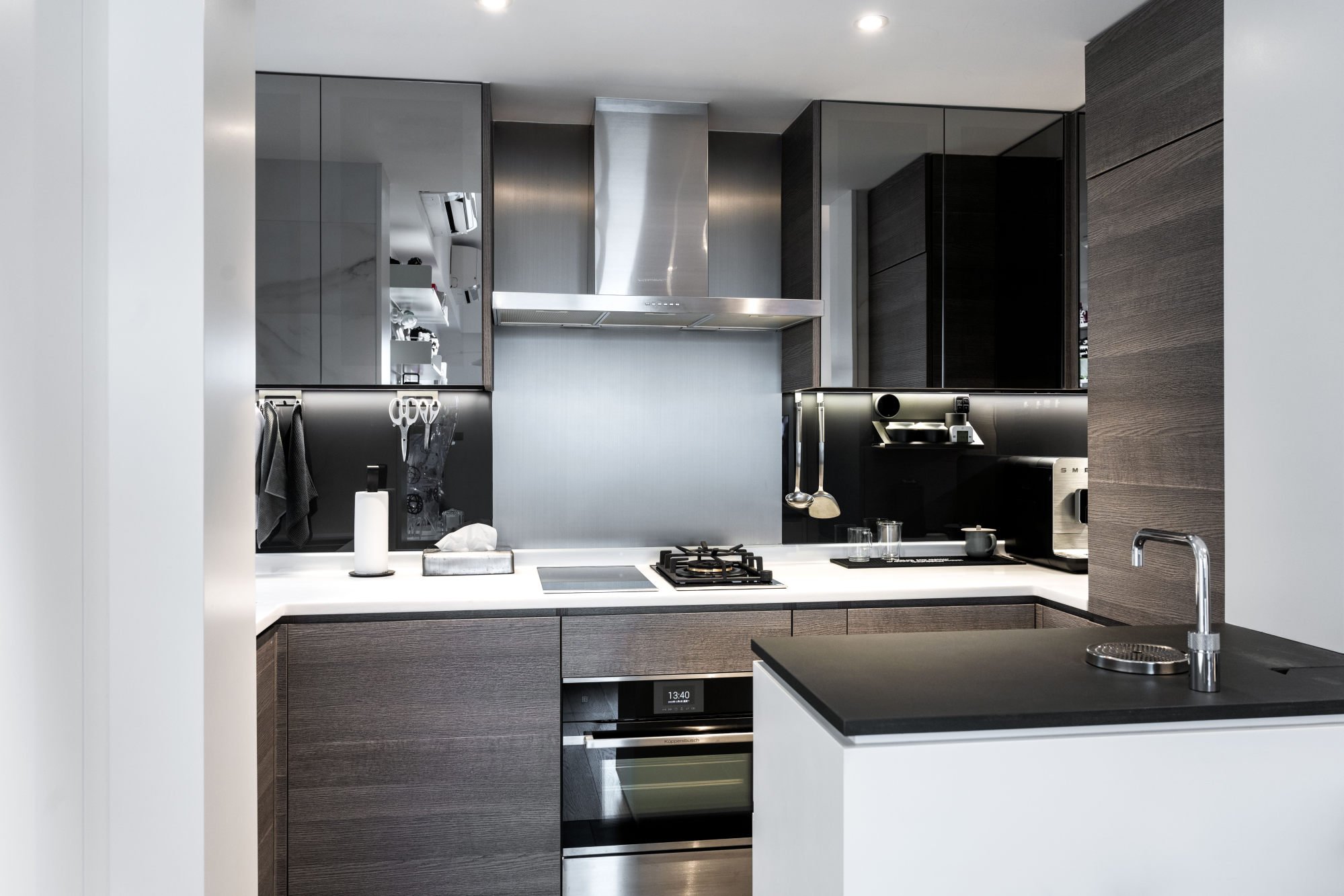
Kitchen
The new kitchen island, with a Quooker boiling and cold water tap (quooker.hk) and electrical sockets concealed in a cavity in the marble top, was designed and made by WonderWonder.
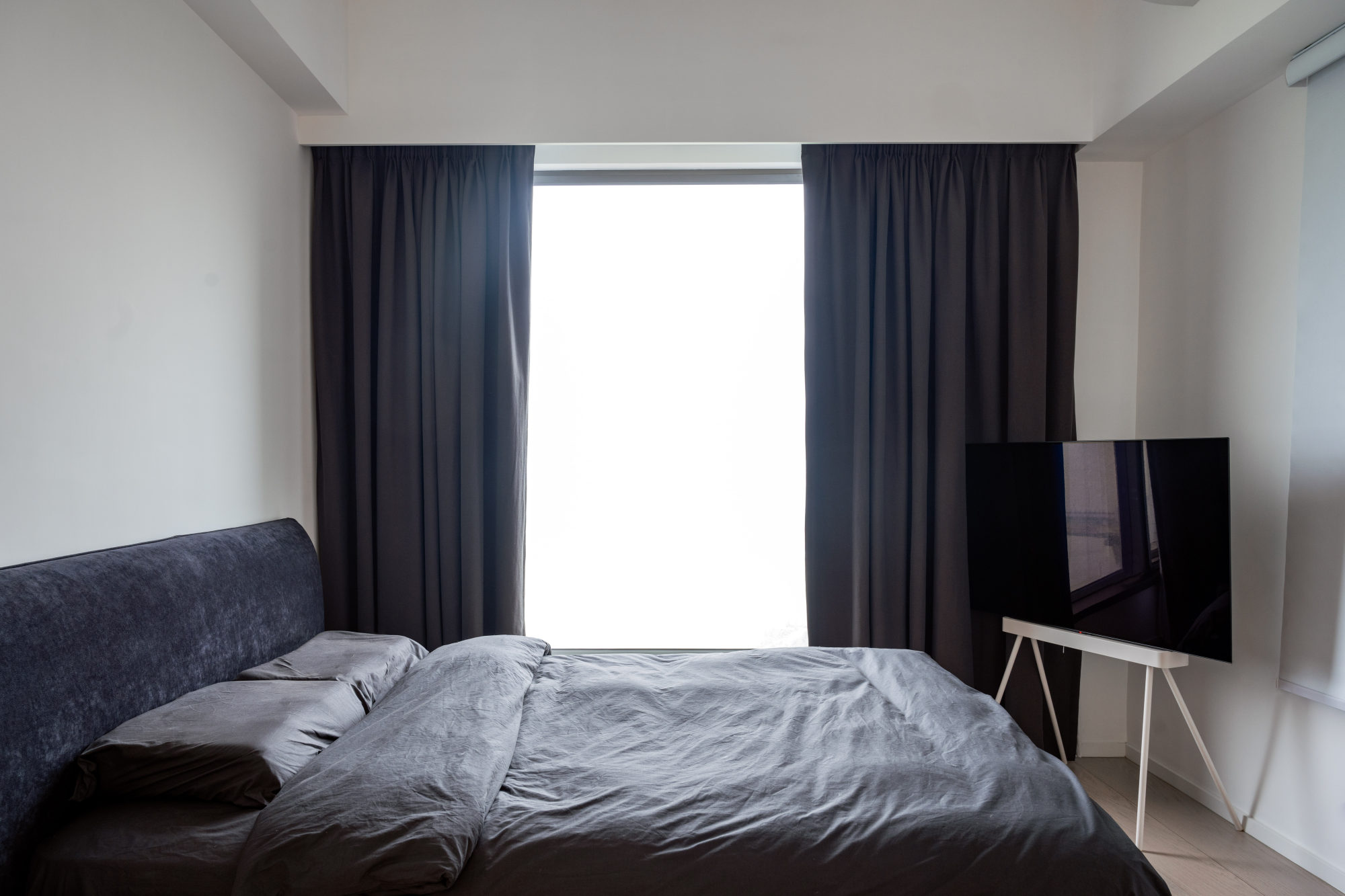
Bedroom
Continuing the consistent colour scheme, the bed’s headboard upholstered in dark grey fabric was designed and made by WonderWonder. The television and stand were from LG (lg.com).
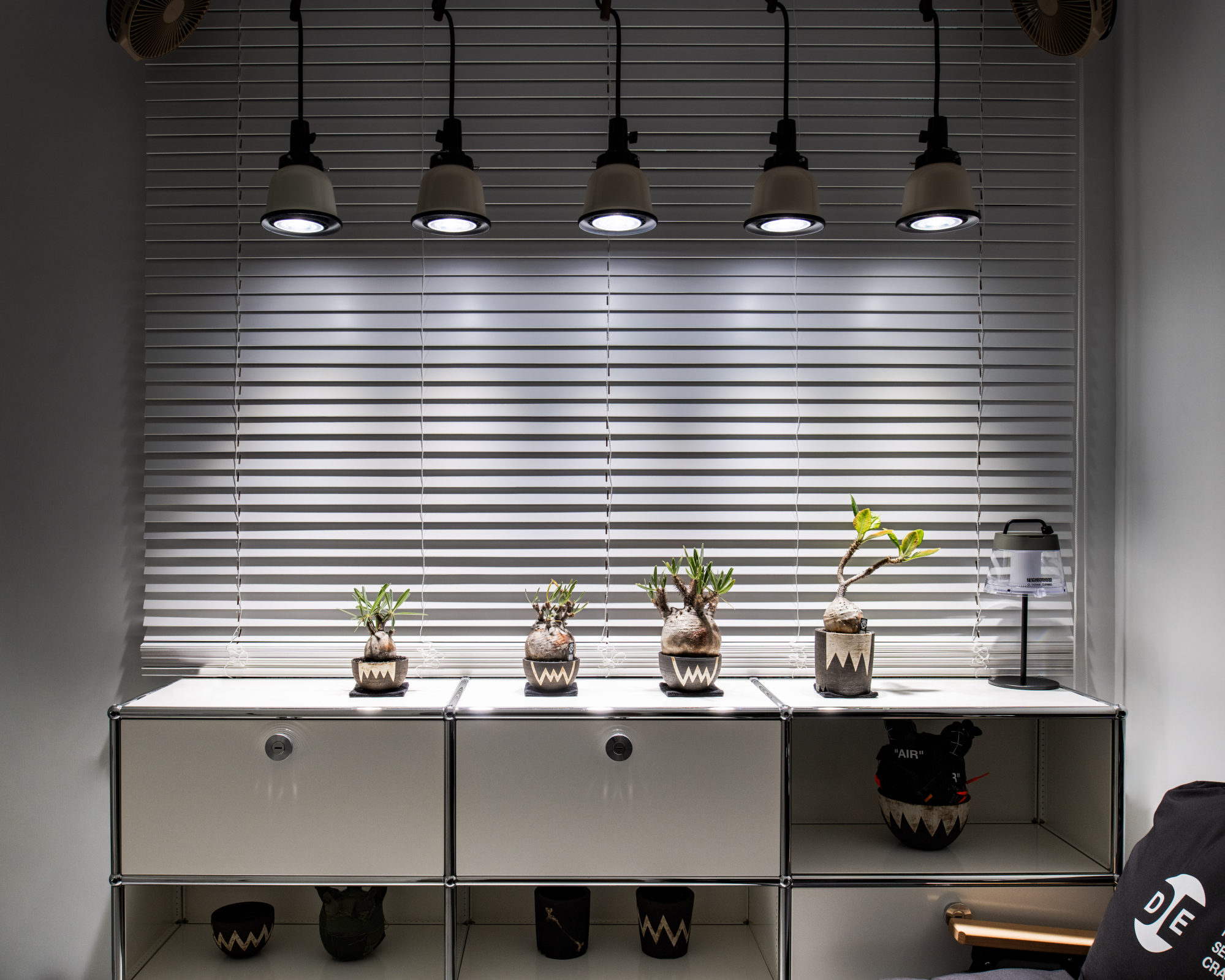
Dressing/Reading room
In the dressing/reading room created by the merging of two former bedrooms, a Haller modular metal storage system from USM (usm.com) doubles as a display for the owners’ cactus collection. Above the pots hangs a series of “grow lights” helping the indoor garden to thrive.
The table lamp was from fashion brand Neighbourhood (neighborhood.jp), but is no longer available.
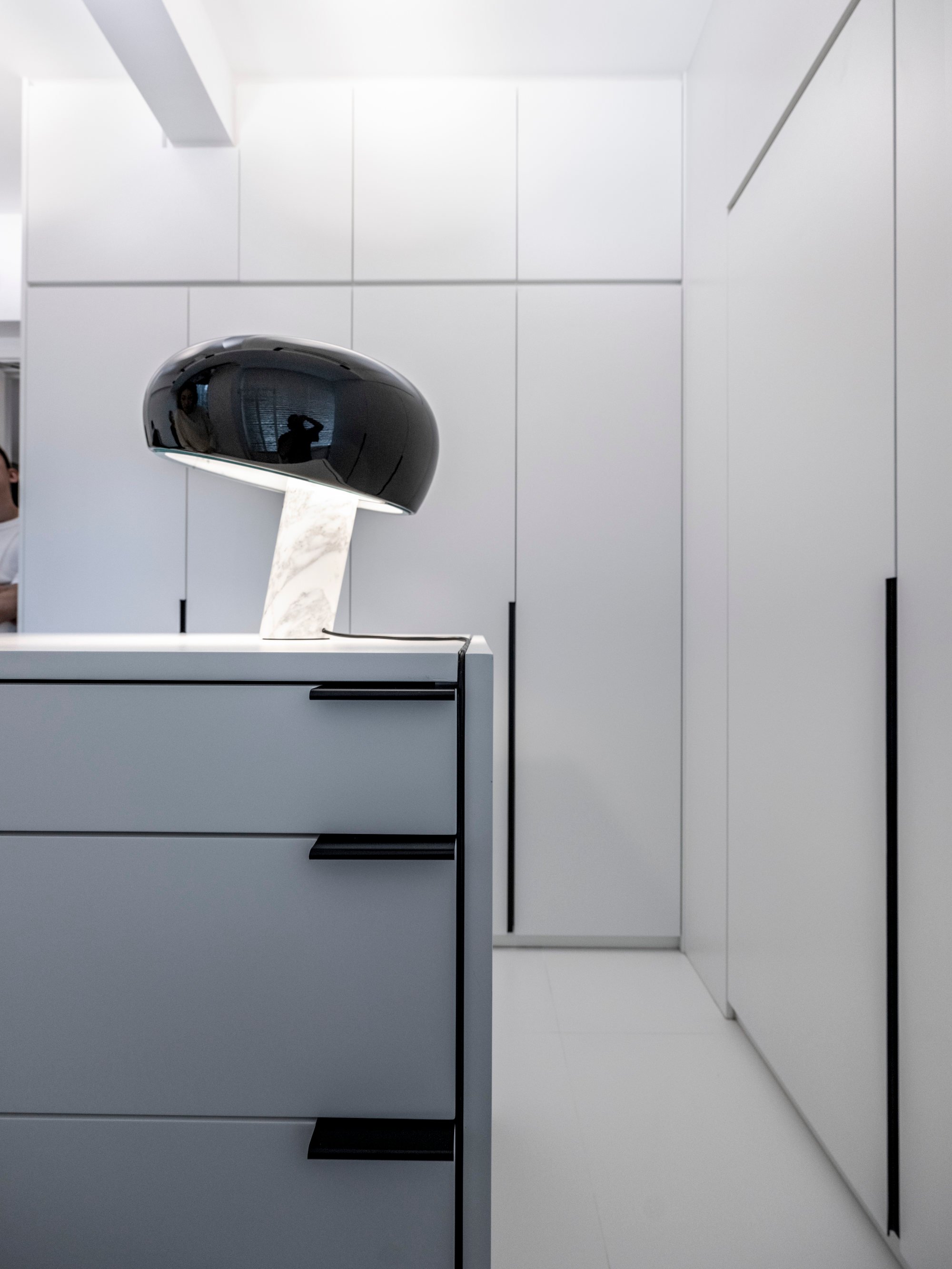
Dressing room
The wardrobes and free-standing island in white powder-coated wood were designed and made by WonderWonder (wonderwonder.co). The Snoopy lamp came from Flos (flos.com).
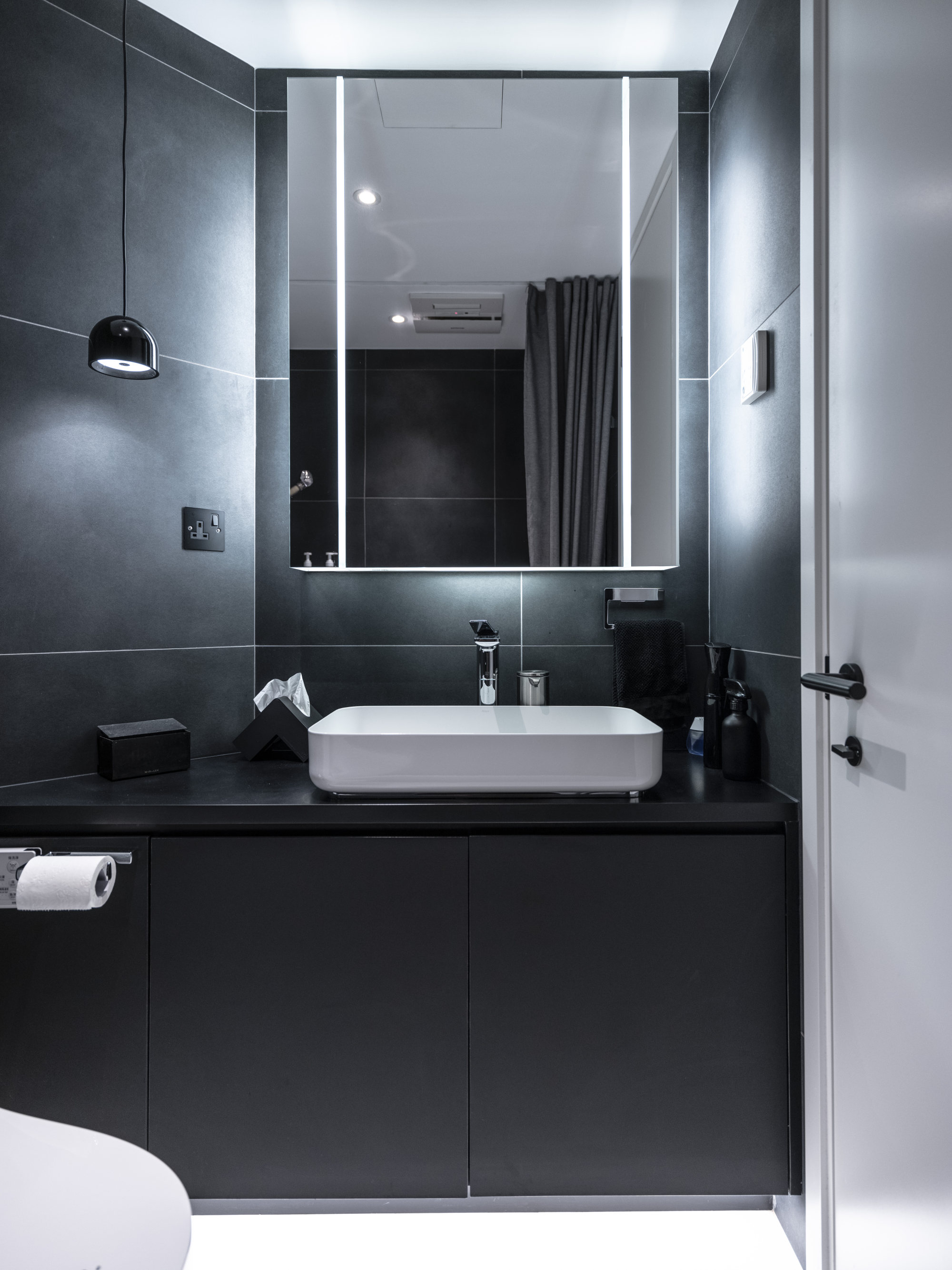
Guest bathroom
For the refitted guest bathroom, WonderWonder designed and made the LED-lit mirror, and the cabinetry around the white Alape basin (alape.com). The tapware was by Dornbracht (dornbracht.com) and the Wan Suspension lamp came from Flos.

Tried + tested
Achieving the client’s request for a clean, tidy and minimal aesthetic meant hiding whatever back-of-house items could be concealed.
In the en suite bathroom, WonderWonder designer Adrian Hung tucked a shelf for holding a tissue box neatly behind the Corian benchtop, with a slit in the front for easy access.
.

