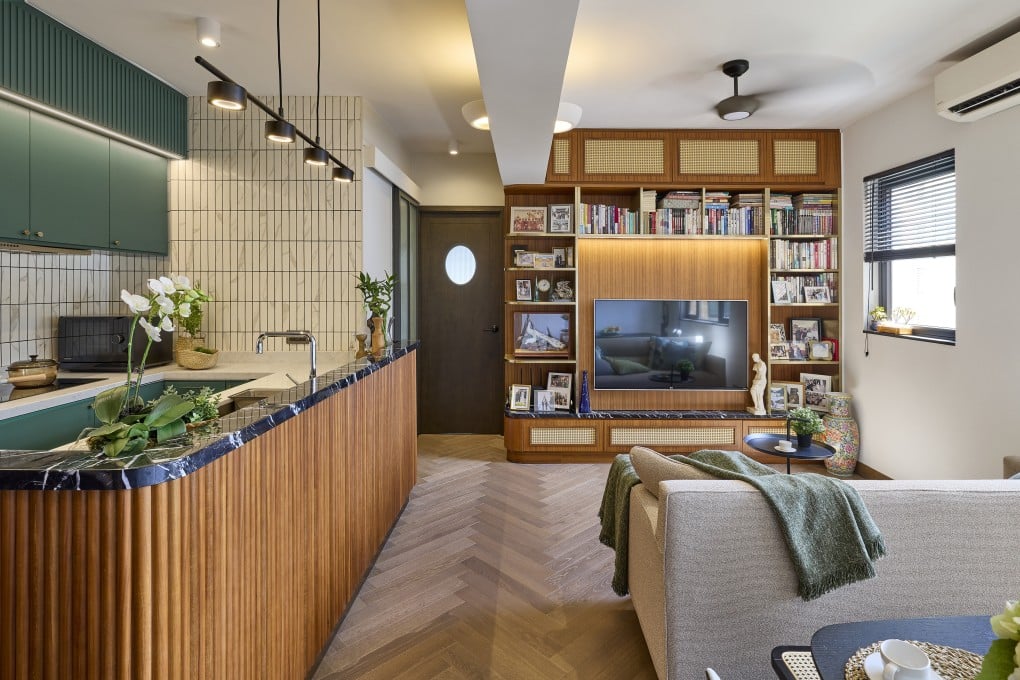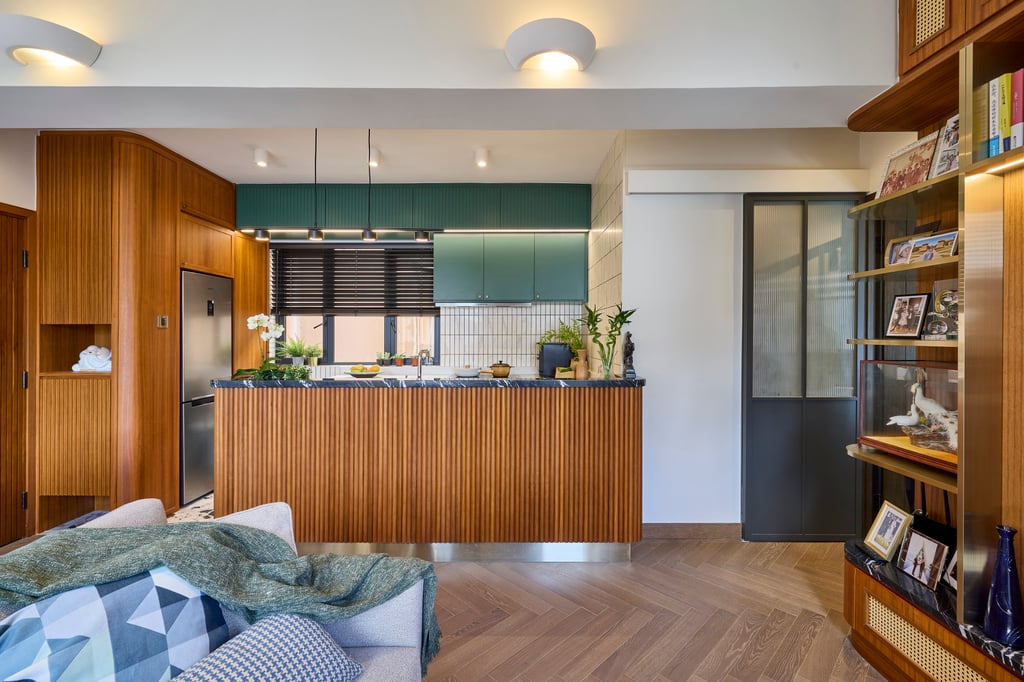‘A perfect retirement home’: 510 sq ft Hong Kong apartment renovation with Bauhaus approach designed with caregiving in mind
- A 48-year-old flat in Tai Hang, on Hong Kong Island, was future-proofed for its mature occupants – think interconnecting rooms, a bathroom with safety features
- A bold green accent was used throughout the Bauhaus-inspired rooms, while several internal walls were realigned to allow its occupants to move around with ease

To future-proof living arrangements for her parents as they enter their ninth decade, Chris Wu asked LittleMORE Interior Design to tailor for them a perfect retirement home.
Although both are fit and healthy, their daughter is mindful that their needs may change.
Their 48-year-old, 510 sq ft (47 square metre) apartment in Tai Hang on Hong Kong Island, bought in 2023, came with some “remarkable features” – notably, abundant natural light and serene city views. It is also close to Wu’s own home.
“Most of the windows are south-facing, and since the building is located in the middle of a hill, almost all of the views are unobstructed,” says Eric Liu Chun-man, co-founder, with Ada Wong Sze-wai, of LittleMORE.

The two-bedroom, one-bathroom apartment had been renovated in years past, but the design team realigned several internal walls to allow its occupants to move around with ease.
Wu and her husband, a fan of Bauhaus style, offered much input into the fit-out and personalisation of the space.