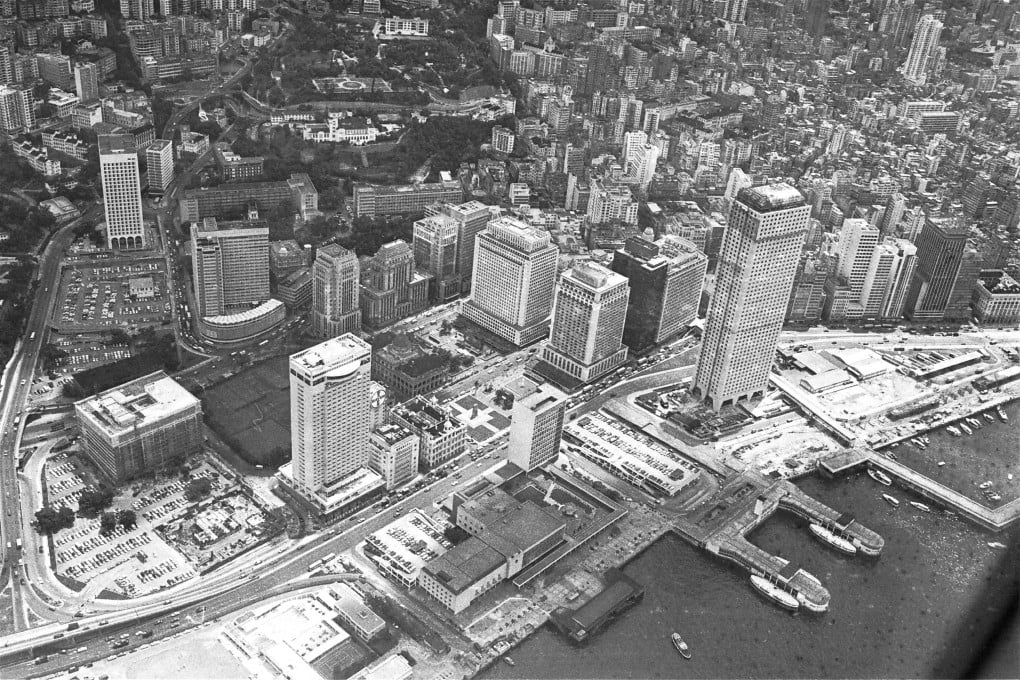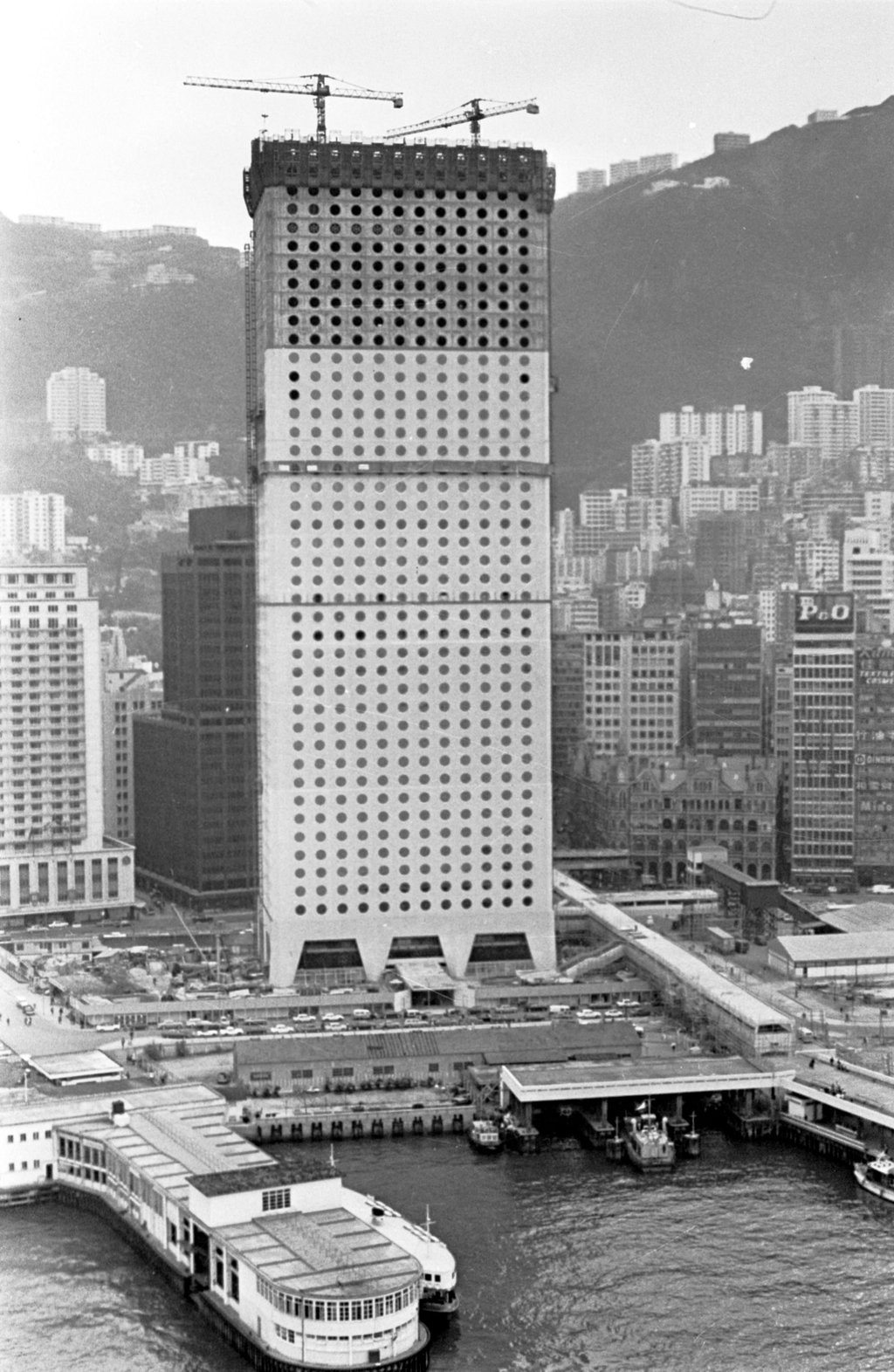When Southeast Asia’s then tallest building opened in Hong Kong in 1973
- When major developer HongKong Land bought reclaimed land on Victoria Harbour in 1970, it pledged to build Southeast Asia’s tallest skyscraper
- The Connaught Centre – now Jardine House – opened in 1973 and, with its 52 storeys, remained Hong Kong’s tallest building until 1980

“Hongkong’s ‘golden site’ – 53,000 square foot block on the reclamation to the west of the Star Ferry terminal on the island – was handed over officially yesterday by the Acting Government Land Agent, Mr Paul Potter, to the General Manager of Hongkong Land Investment and Agency, Mr Vernon Roberts, at a brief ceremony on the site,” the South China Morning Post reported on December 2, 1970.
The article went on to say that “HK Land bought the site at auction on June 1 for $258 million and immediately announced plans to erect a 52-storey office building, which will be, it is believed, the tallest skyscraper in Southeast Asia”.
On November 19 the following year, the Post reported that the “waterfront site will be called ‘Connaught Centre’ […] On completion of Phase 1 over 40,000 sq ft of space for shops, banks and restaurants on the basement, lower ground and mezzanine floors, 13,000 sq ft for a department store on the first floor, together with approximately 212,000 sq ft of office accommodation on the 2nd to 16th floors will be provided. Phase II of the building from the 17th floor upwards will produce an additional 435,000 sq ft of office space.”
On August 12, 1972, the Post reported that one of Hong Kong’s “largest jigsaw puzzles, the facade of Connaught Centre, is rapidly taking shape […] Millions of pieces of tiles in specially precut, predetermined and individually numbered sections were prepared by the artistic department of the Italian glass mosaic tile manufacturer.”

The building, 178 metres tall, opened for business in 1973. Now known as Jardine House, its “porthole” windows still give the building its signature look, though it is no longer the tallest skyscraper in Southeast Asia (Hong Kong’s current tallest, the ICC, is almost three times as high, at 484 metres).