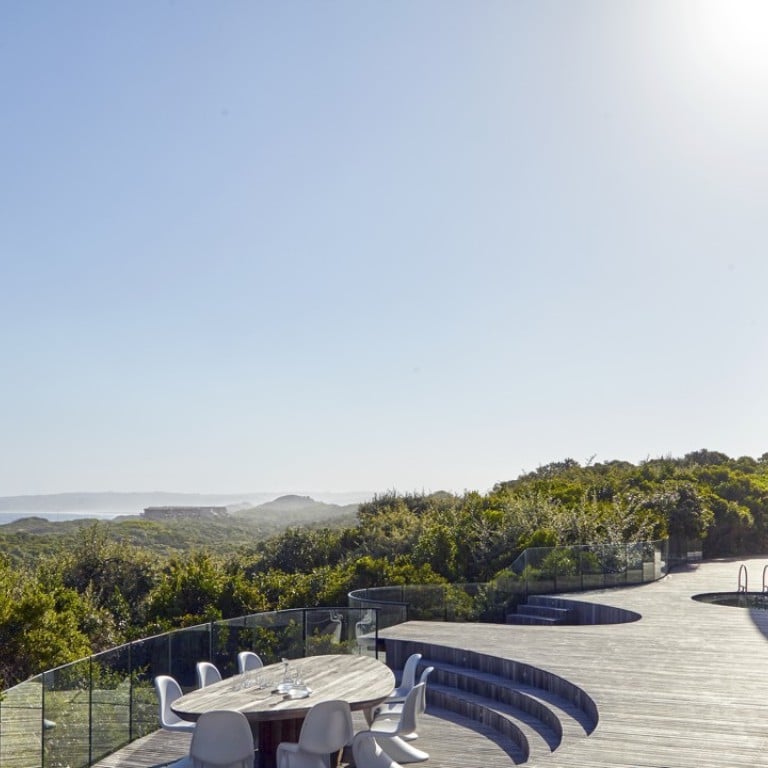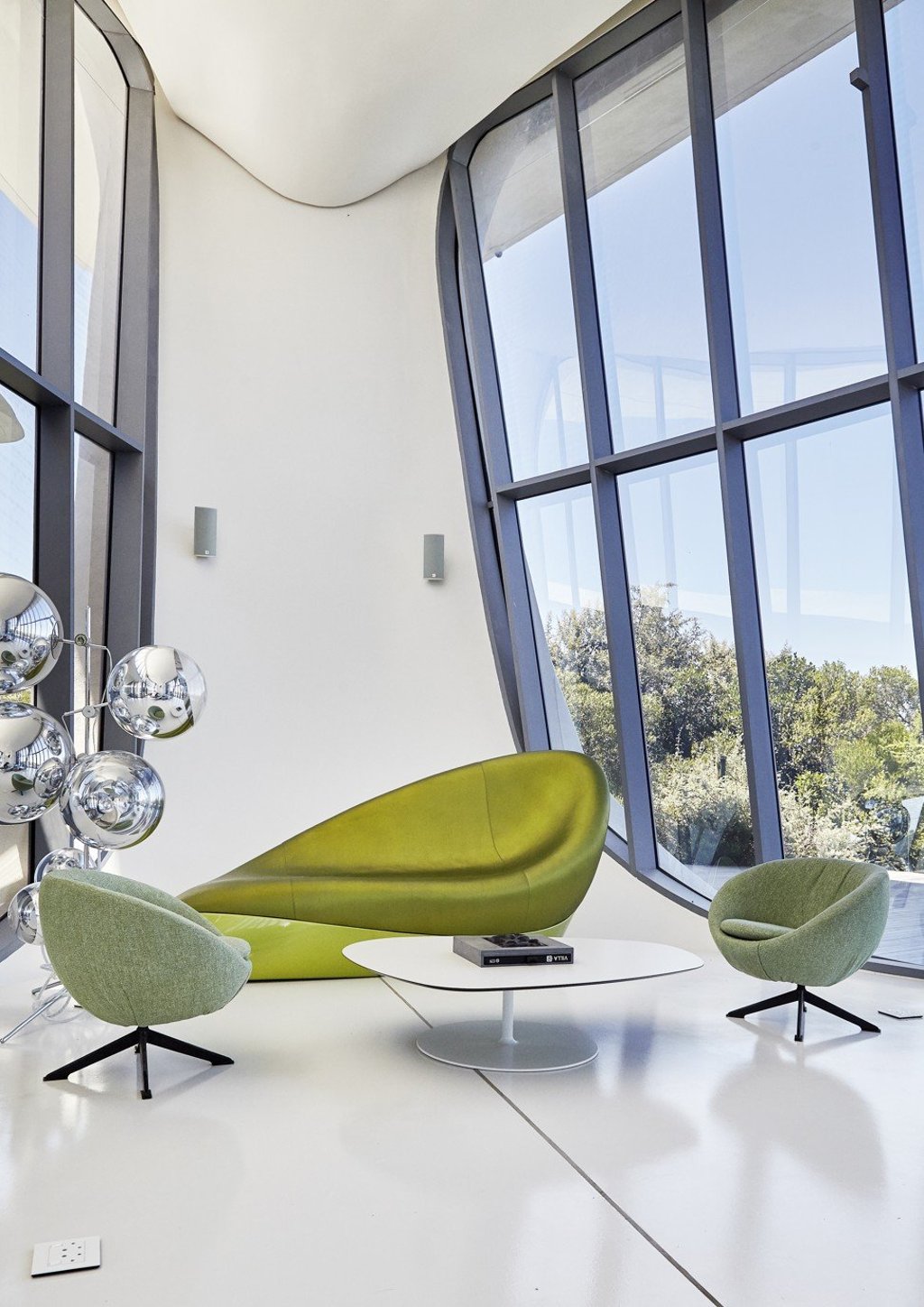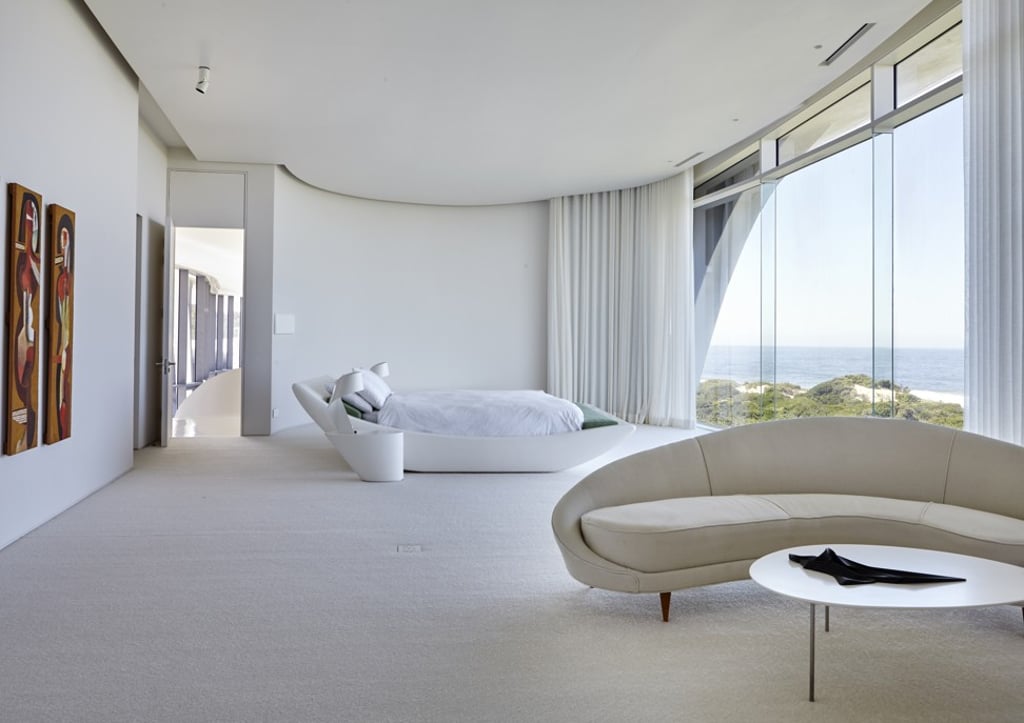The most unusual beach house ever: step inside this spaceship-inspired home in South Africa

The spectacular home near Plettenberg Bay plays with forms and movements
A remarkable sight greets you on the rolling, fynbos-covered sand dunes of Keurboomstrand, north of Plettenberg Bay in South Africa. Some liken the pristine white organically shaped building to a space station, others to a ship. Architect Silvio Rech, who designed the remarkable form with Lesley Carstens and Donald Takura Changwa, who was in charge of the technical drawings, says, “It looks as if it has been eroded like a piece of whalebone on the beach.” He also suggests that from certain angles, you might discern the forms or motion of a pair of swimming whales. “It has the feeling of an organic object or being,” he adds.
The building is something of a contradiction: it stops people in their tracks, yet its plastic, wavelike form is remarkably unobtrusive and sensitive to its surroundings. Dubbed K Cottage (although at three storeys high, it’s substantially bigger than a cottage), it is the holiday home of South African-born, UK-based investor Julian Treger.

Treger is also a prominent collector of design and art, and is passionate about architecture. Although he says he originally considered a super-minimalist design, his mind turned to “organic architecture given the undulating nature of the hills, and the mountain behind, and the wave motion of the sea”.
At the same time, because he is interested in the history and DNA of the designs he loves, the architecture was also to be an exploration of the roots and development of organic architecture.
Treger and the architects found themselves exploring the futuristic art and architecture of the sixties, taking in designs such as Brazilian modernist architect Oscar Niemeyer’s 1968 design for Villa Mondadori in Cap-Ferrat, France; Eero Saarinen’s early ’60s TWA Flight Centre at JFK Airport, and John Lautner’s futuristic California homes, with more than a nod to the more recent organic architecture of Zaha Hadid. “It was a bit of a love letter to the architects of that era,”says Rech.
Rech and Carstens are well known as architects of some of the best and most luxurious lodges and island resorts in Africa and around the world. They have refined their approach to architecture as a mediator between man and nature, but have also pushed the envelope of the art of architecture as experience, as an adventure in itself, and integral to the experience of nature. They brought that philosophy to bear in their design for K Cottage.

First of all, just as the weather and light is constantly changing in Plettenberg Bay – Rech refers to the famous “four seasons in one day” typical of the climate there – he and Carstens designed a kind of dynamism into the forms of the building. “You sense that this building is ever moving, and it’s just frozen at the moment you see it,” says Rech. “As you move away, you almost feel as if it is about to rise and swell and move.” The sense of motion it evokes is part of what prevents it from imposing on the landscape.