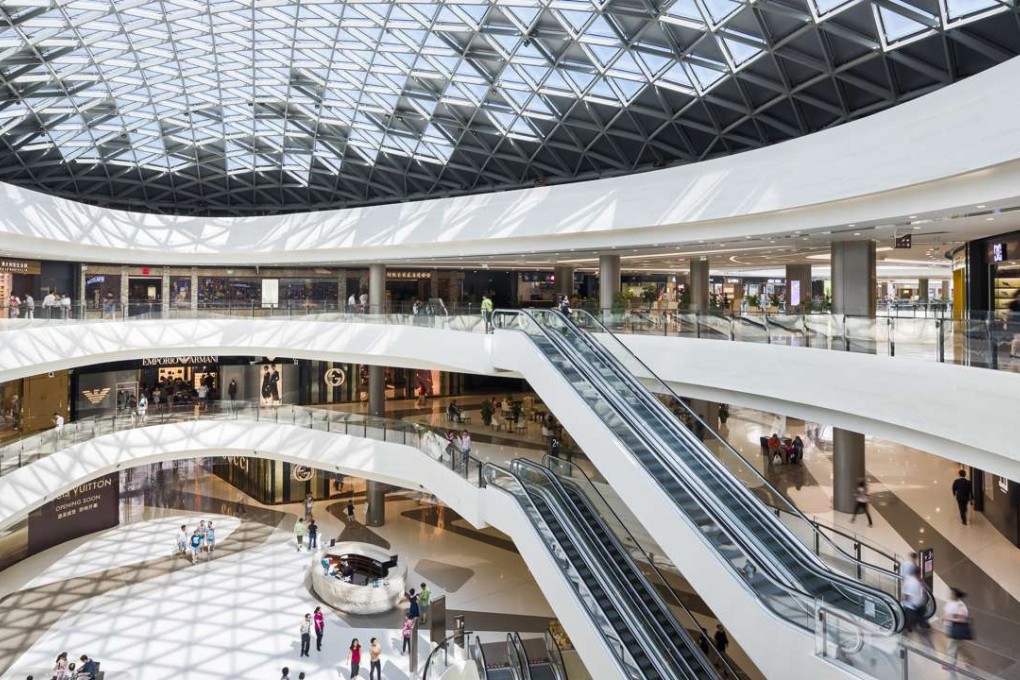Multibillion-dollar investments: infrastructure projects bolster Sanya’s position as top destination for business and leisure
A surging number of tourists are visiting this coastal district, many arriving by cruise ship, to enjoy the luxury resorts, world-class facilities and shopping malls

It’s all happening in Sanya, which is undergoing a major transformation. In addition to its luxury resorts, a number of projects are being built to support the development of Sanya as a holiday destination. These include several large-scale retail centres; meetings, incentives, conventions and exhibitions (MICE) facilities; mixed-use developments; and the expansion of its international cruise terminal.
Construction of the Sunshine Insurance Financial Plaza is slated for completion next year. The flagship mixed-use development for Sunshine Insurance Group is located at the southern tip of the island, in Sanya Bay. The project consists of a hotel, a multitier retail podium, and the 105,000-square-metre, 157-metre tall office and hotel tower. The project architect is Woods Bagot.
The plaza’s initial master plan was inspired by the “string-of-pearls” concept. The overall design features a series of lush tropical gardens, water elements and open gathering spaces strung together along with retail islands and the singular iconic office and hotel tower, according to a spokesman for Woods Bagot. “The main axis of the project features pedestrian paths that connect and integrate the retail and office experience with the plaza. Lavishly landscaped public plazas, interconnecting breezeways, screened balconies with dramatic views, green-roof terraces and workplace garden atriums all connect life, work and play in a dynamic setting that infuses the needs of urban experience with the beauty of nature.”
The mixed-use tower comprises 18 levels of grade-A offices, a 270-room luxury hotel and an exclusive members-only club occupying the top floors of the building. Blending grade-A office space with a deluxe boutique hotel, the tower seamlessly transitions among various functions and uses the club facilities to integrate the building’s versatile functions.
On completion, the plaza’s office tower is expected to be the city’s landmark, closely integrated with Hainan Island’s local culture and climatic conditions. The plaza’s unique building façades and surrounding landscape gardens have been designed and crafted to redefine Sanya’s skyline and create a sustainable, community-focused lifestyle destination.
Leveraging Sanya’s growing popularity among well-off tourists from the mainland and overseas, the Sanya Haitang Bay International Shopping Centre aims to attract holidaymakers looking to enjoy affordable luxury in a beautiful setting. The centre’s developer is the CITS Group and its operator is the China Duty Free Group. The architect for this project was Valode & Pistre, based in Paris. The interior designer was Hassell, which also provided retail planning advice to help deliver a world-class shopping experience.
The main axis of the [Sunshine Insurance Financial Plaza] project features pedestrian paths that connect and integrate the retail and office experience with the plaza