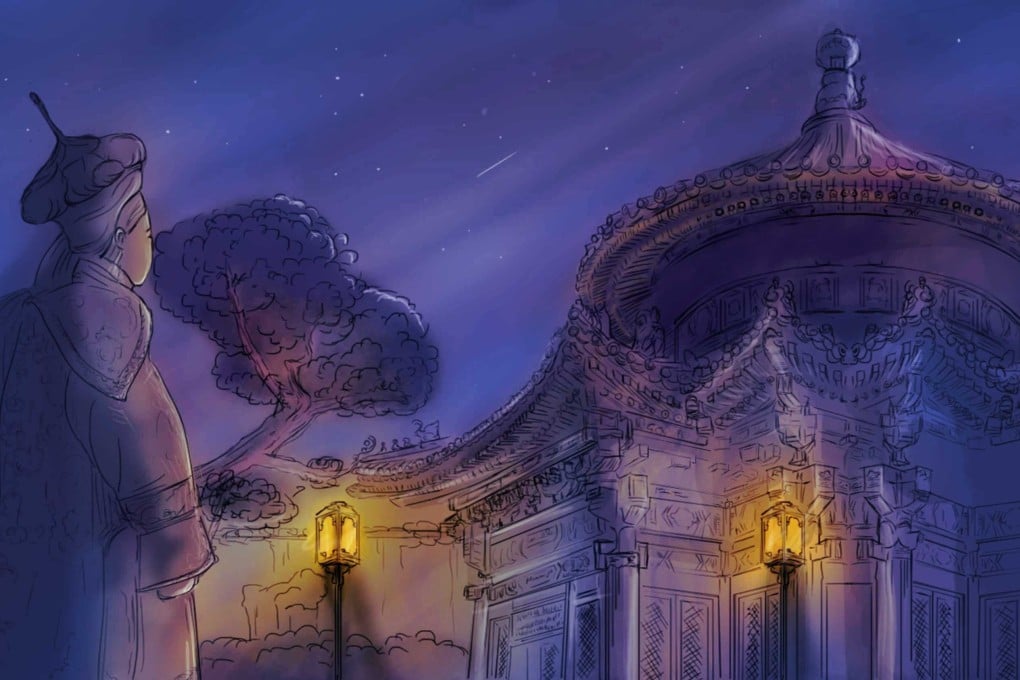Advertisement
China built the Forbidden City to withstand earthquakes - without using a single nail
- It sounds a near impossible task: build an earthquake-resistant wooden building without using nails or glue
- The dougong system allowed buildings to sit lightly on the floor without needing to be sunk into the ground
Reading Time:2 minutes
Why you can trust SCMP

Even today, it sounds like a near impossible task: build an earthquake-resistant wooden building, strong enough to endure several tumultuous centuries, without using nails or glue.
Chinese carpenters rose to the challenge more than 600 years ago.
Advertisement
Elevating a simple principle
One of the most instantly recognisable aspects of Chinese architecture is temple roof design. The visually compelling and highly complex structures that support roofs use wooden joints set into columns and pillars. More than a beautiful signature, the deceptively simple technique is durable and quick to assemble.
Advertisement

Advertisement
Select Voice
Choose your listening speed
Get through articles 2x faster
1.25x
250 WPM
Slow
Average
Fast
1.25x