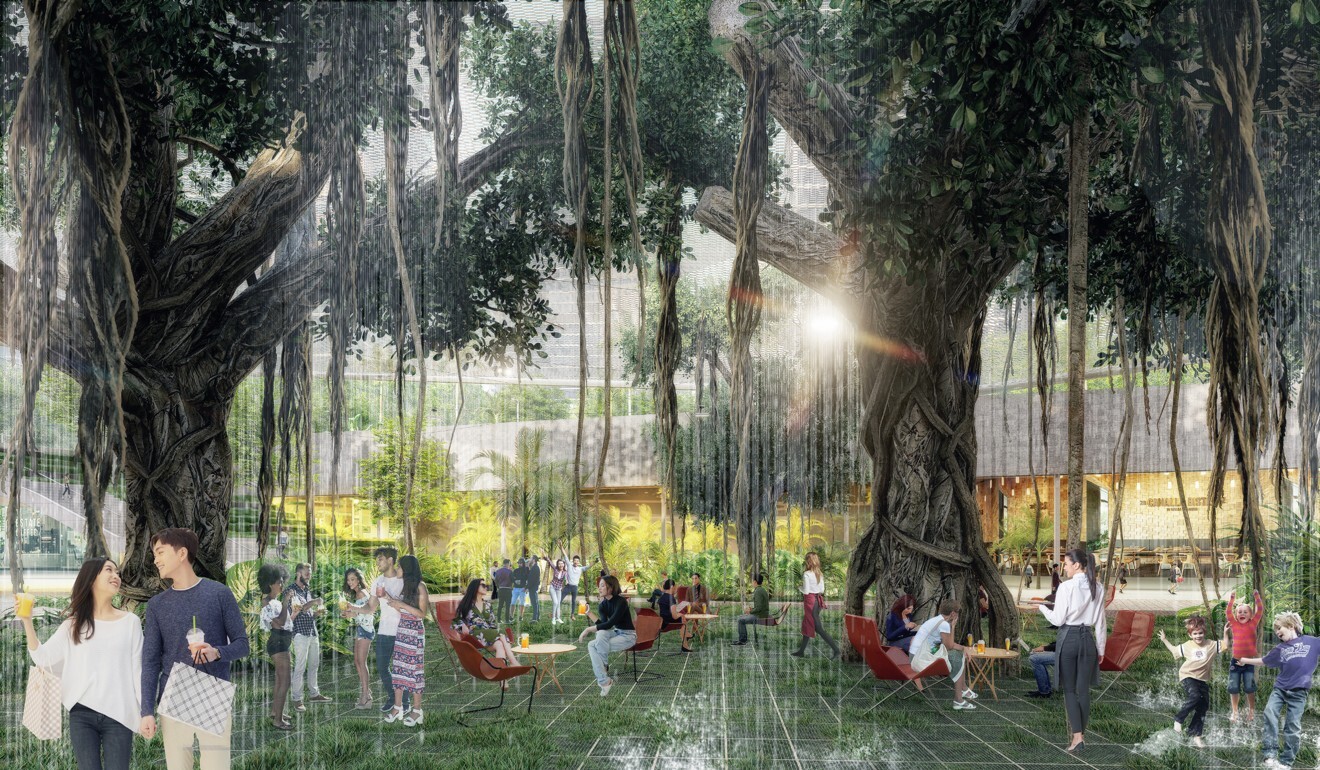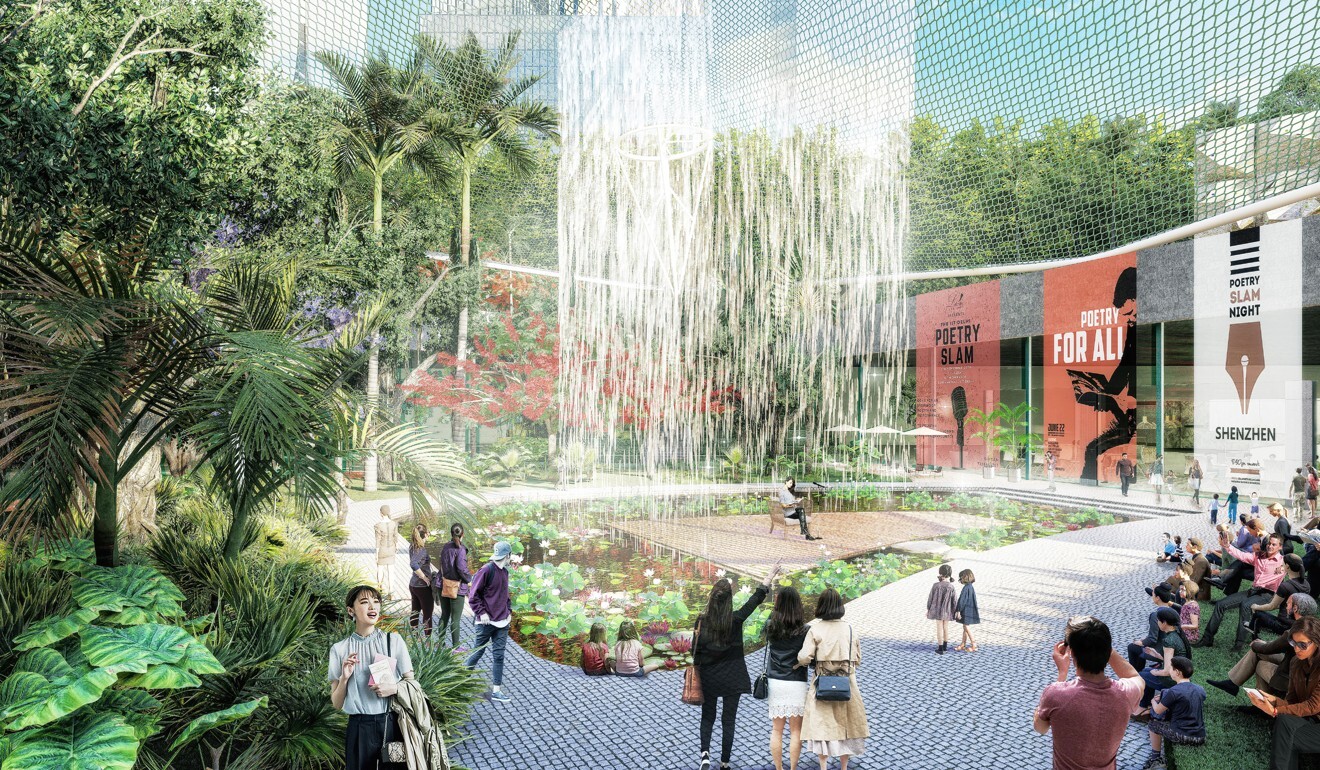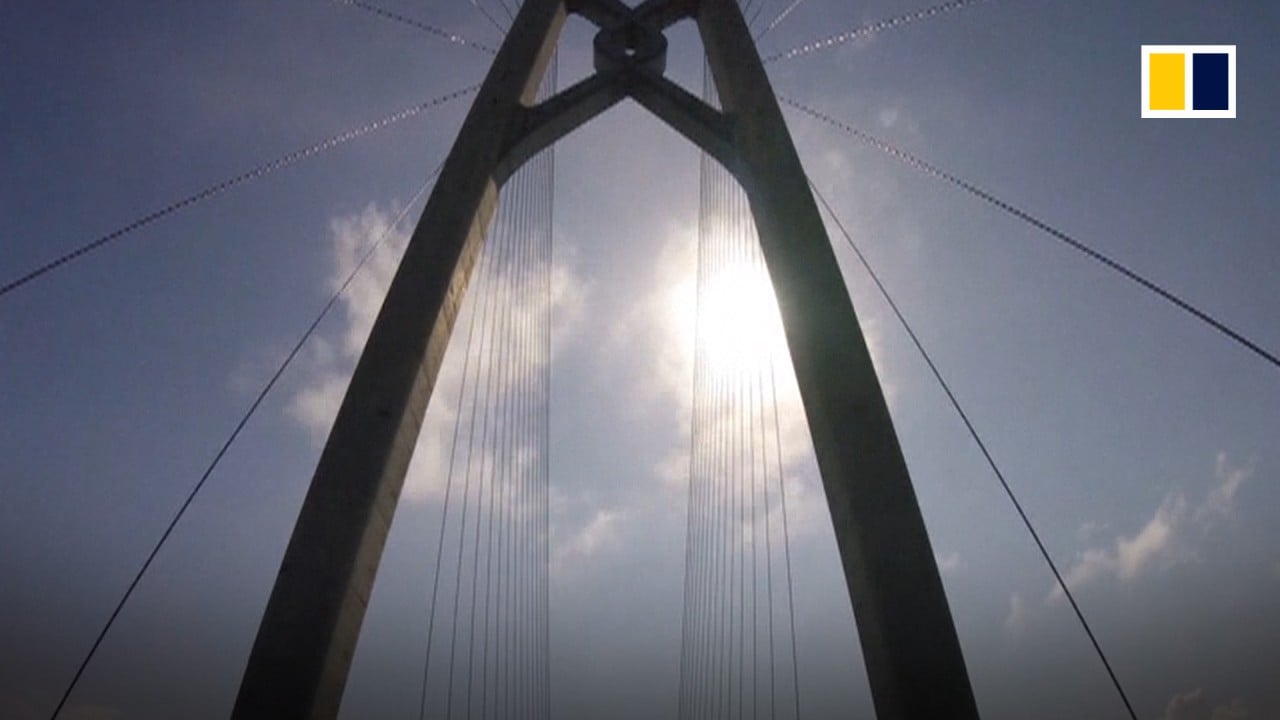
China’s city of the future moves step closer in Greater Bay Area plan
- Open space design for Shenzhen Bay Super Headquarters Base project gets the green light
- Campus environment will link city’s urban fabric and ecological systems
The winning design, by Berkeley-based TLS Landscape Architecture and London architectural firm AZMPL, was announced in July. Tom Leader, founder and principal of TLS, said “Super Campus” had been modelled on places like the Harvard Yard, the oldest part of the US university’s campus.
The public space will be a central green axis between the numerous skyscrapers planned for the Shenzhen Bay Super Headquarters Base project, which will see the creation of a new business district on the waterfront.

The 117-hectare Super HQ Base will contain offices and three signature towers. Construction has already started on headquarters for world-class companies, including telecommunications giant ZTE and China Vanke, the mainland's third-largest home builder.
City authorities are hoping to attract more business relocations to the development which will also have venues for international conferences, exhibitions and cultural and art programmes. A government report shows it expects to accommodate 300,000 workers. The plan had received a total investment of 43.4 billion yuan (US$6.2 billion) by the end of 2019.
Scandinavian firm Henning Larsen will design the district, along with Chinese consortiums Shenzhen Cube Architecture and Swooding Architects, as well as the Urban Planning & Design Institute of Shenzhen and Why Art Projects SL.
The TLS design for the open space is composed of four specific environments – a botanical forest and pool, a transport node, a grassland dedicated to cultural performance, and a coastal zone with wetlands and bird habitat – and will link Shenzhen’s urban fabric and ecological systems.

“The project is surrounded by really dense urban development as a home for various headquarters including tech. There will be numerous towers along with lower scale offices, and some mixed use including residential,” Leader said.
The schematic design will be fleshed out over the next four months, followed by six to eight months of further study and technical design before work on the open space can begin, he said.
TLS is lead consultant for the project and will work in cooperation with AZPML, which will focus on architectural structures such as canopies, connections to below-ground facilities and transit stations for trains and buses.
The Greater Bay Area plan has been touted by the Chinese government as a world-class urban cluster of the future, comparable to San Francisco in the US, and a hi-tech hub, with plans in place to deepen financial systems and infrastructure.

02:35
China's ambitious plan to develop it own ‘Greater Bay Area’
At a press conference in April, Zhang Xuefan, head of Shenzhen's housing and construction department, called the Super HQ project a “pinnacle work” that showcased the competitiveness and influence of the Greater Bay Area.
Zhang said it would be a model of the future, integrating clusters of global headquarters, urban cultural highlands, international exchange centres, and world-class coastal living rooms.
The Greater Bay Area plan has been touted by the Chinese government as a world-class urban cluster of the future, comparable to San Francisco in the US, and a hi-tech hub, with plans in place to deepen financial systems and infrastructure.
China’s Greater Bay Area stymied by lack of coordination, review finds
At a press conference in April, Zhang Xuefan, head of Shenzhen's housing and construction department, called the Super HQ project a “pinnacle work” that showcased the competitiveness and influence of the Greater Bay Area.
Zhang said it would be a model of the future, integrating clusters of global headquarters, urban cultural highlands, international exchange centres, and world-class coastal living rooms.
The ambitious plan to transform the Greater Bay Area into a hub rivalling Silicon Valley is not without challenges.
“The region needs a boost in attracting international innovation resources,” he said. “Investment in science and technology research and development in Hong Kong and Macau are also lacking.”

.jpg?itok=H5_PTCSf&v=1700020945)