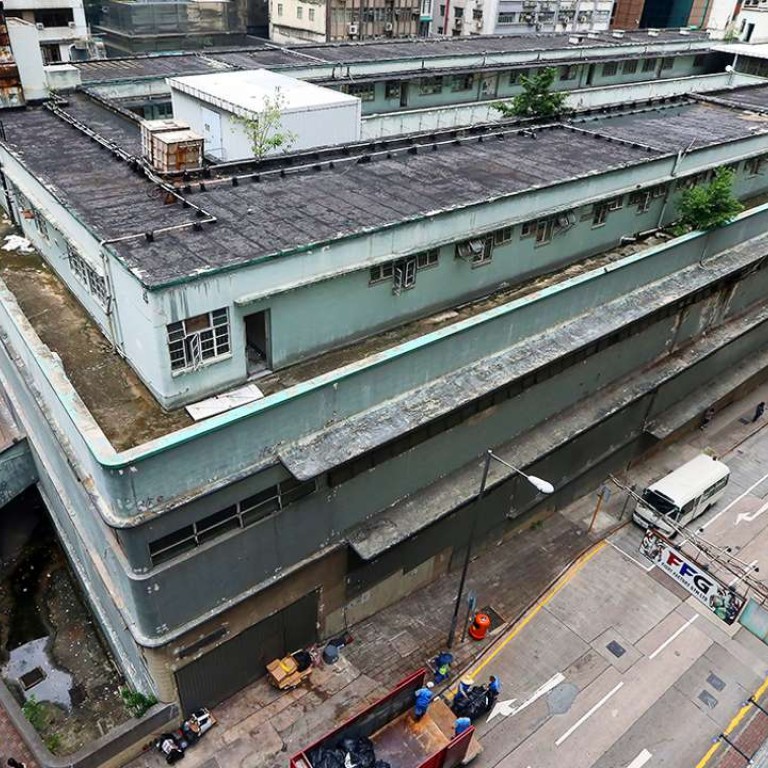
New design for historic Central Market in Hong Kong approved after years of deliberations
Cheaper alternative to original ‘floating oasis’ plan has 1,000 square metres of public open space
After over a decade of deliberations, a new design to replace Hong Kong’s former historic Central Market was finally approved by the Town Planning Board on Friday.
With an estimated price tag of HK$600 million, the design features a four-storey building with a new facade made of transparent materials, and 1,000 square metres of public open space.
The planning board approved the proposal with several conditions, including that the 24-hour pedestrian passageway must be designed and provided in accordance with the transport department.
READ MORE: Concern group unveils alternative plan for overbudget Central Market in Hong Kong
And the design and provision of public open space should be incurred “at no cost to the government”.
The Architectural Services Department said the proposed public open space in the plan was “fragmentary, less visible” and had a reduced greenery area. It also criticised the proposal for not providing plans to give “barrier free access to the building as well as its connection to the 24-hour public passage” as well as strategies for wheelchair users.
“The applicant should provide more greenery and interesting screening features for (electrical and mechanical) services at the roof to improve the visual impact and reduce the heat island effect to the surrounding buildings,” the ASD said.
“More colour perspectives of the design of the new structures of the facade facing Des Voeux Road Central should be provided.”
READ MORE: Plan for historic Central Market to be creative hub at heart of Hong Kong
The URA has not disclosed the area of green space for the proposed design. “We will try to provide as much green area as possible,” a spokesman said.
A source close to the URA said the authority was studying the feasibility of greening the market’s rooftop with similar techniques being adopted at Kennedy Town MTR Station. The area for greenery was not provided in the report.
A minimum of one market stall for each type of stall will remain intact, which the Antiquities and Monuments Office says falls in line with current conservation regulations. Yet the AMO “welcomes it if more market stalls could be retained”, the report said.
Central district councillor Hui Chi-fung said he was concerned about the replacement of the facade of the building facing Des Voeux Road Central with a new structure featuring transparent materials, as well as the future function of the Central Market.
“Even if it has to be removed … if it’s [replaced by] a glossy wall then it will look very different from the original,” Hui said.
Central Market was vacated in 2003. A conservation plan of HK$500 million was announced six years later, followed by a judicial review. The building department approved the plan for the project in 2014.

