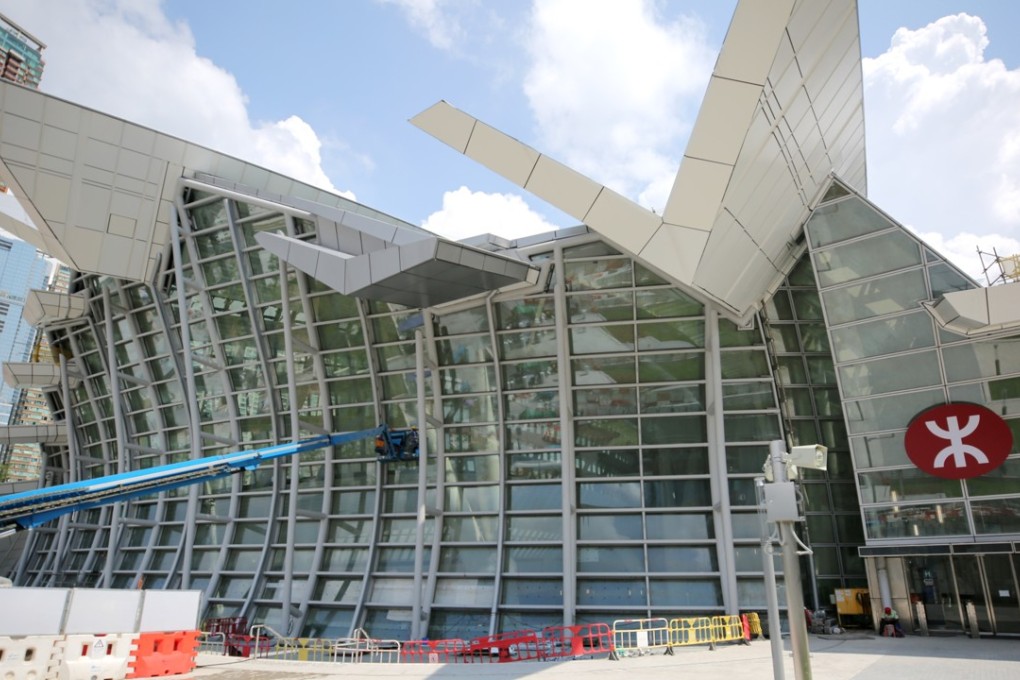Four more ‘hidden’ spaces in Hong Kong express rail terminus revealed by officials
Previously undisclosed interlayers contain offices, ventilation and air conditioning facilities, refuse collection and switch rooms, dining rooms and other amenities

Four previously undisclosed areas covering 27,300 square metres at Hong Kong’s new high-speed rail terminus were revealed by the government late on Thursday night, days after media reports of a “secret” underground level became a political issue.
The hidden floor, coded B5 in the design plan, is located under the B4 platform level of the West Kowloon terminus. To counter speculation that other such spaces existed in the station – with opposition politicians suggesting they might be controlled by mainland Chinese authorities – transport authorities issued a statement on the remaining “back-of-house” locations and what they contained.
These levels housed offices, ventilation and air conditioning facilities, refuse collection and switch rooms, dining rooms and other such amenities, officials said.
The concern over the spaces stems from an ongoing controversy over the Guangzhou-Shenzhen-Hong Kong Express Rail Link’s “co-location” immigration arrangement. Since Tuesday, a 105,000 square metre port area inside the station is under the complete jurisdiction of mainland Chinese authorities, except for six “reserved issues”, including maintenance of the terminal and safety of the 26km local section of the link.