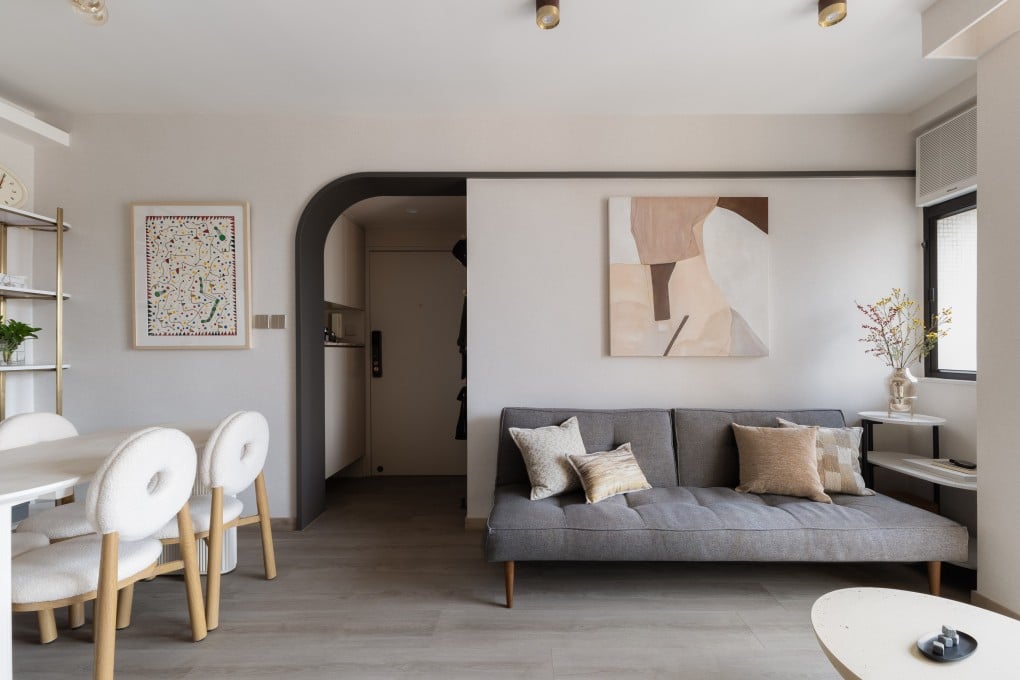A family flat in Tai Hang with a luxury hotel twist
A Hong Kong architect navigates the challenges and rewards of designing his young family’s first home

“It was some sort of fate,” says Wong, co-founder of ARTA Architects, whose projects include installations made with recycled glass.
At 620 sq ft, the flat was twice the size of the previous apartment shared by the couple, who had recently welcomed their first child, Alfie.
Wong’s plan was to convert the original three-bedroom, one-bathroom flat into a more practical two-and-a-half-bedroom, two-bathroom home, and he had 80 per cent of the redesign worked out before the final settlement.

Removing a wall between the two largest bedrooms, and cribbing space from a corridor, allowed Wong to tick two must-haves and one would-like-to-have feature on their wish list.