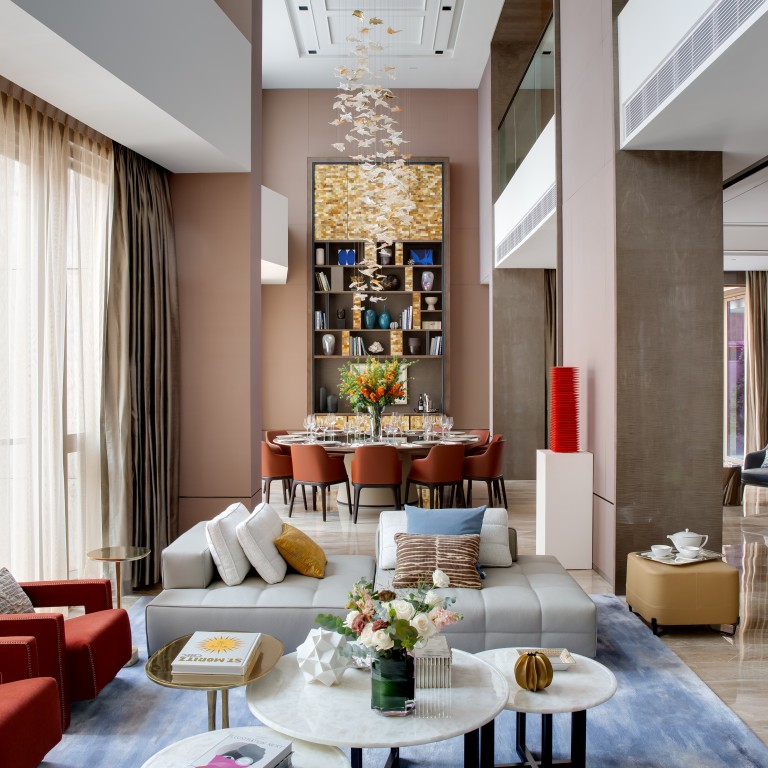
23–39 Blue Pool Road: A League of Its Own
[Sponsored Article]
Neighbouring the verdant residential area of Jardine’s Lookout on Hong Kong Island, the residences of 23-39 Blue Pool Road — designed by renowned architecture practice Kohn Pedersen Fox Associates (KPF) — offer a unique lifestyle that combines urban buzz with residential comfort.
Each of the development’s 18 semi-detached three-story homes features five en-suite bedrooms, multiple balconies, a private rooftop, a courtyard and a garage, yet the crown jewel of the development is undoubtedly House 31. Breathtaking for both its expansiveness and its attention to detail, House 31 combines two semi-detached houses into one monumental private home that sprawls across more than 850 square metres. And to ensure the interiors befit the property’s prestige, developer Hang Lung Properties called on international hospitality design firm Hirsch Bedner & Associates (HBA).
‘From the very early stages of the design, we agreed that this was a great opportunity to create a timeless, modern yet opulent and comfortable interior,’ says HBA Hong Kong associate director Paulo Dias. And who were the clients they imagined designing this one-of-a-kind home for A ‘well-travelled, cosmopolitan couple’, Dias says, who are ‘avid art collectors and patrons.’
The ground floor is designed for entertaining, with a fully equipped Boffi kitchen, island bar and courtyard access all suited to hosting sophisticated soirées, while the sizeable landscaped rooftop garden offers additional entertainment options in the form of a bar and barbecue, with generous lounge seating and a Jacuzzi. The remainder of the home is more private, with an expansive master suite and second suite (both of which feature boutique like walk-in closets), an office, wellness and spa quarter, theatre and a games room.
In selecting a suitably elegant material palette, Dias and his team chose materials that reinforce the design concept by ‘creating different layers that add interest and enhance the overall level of luxury’. HBA is known for developing bespoke finishes that make each project one of a kind, and while many of the materials in House 31 are made in Italy and sourced locally, unique touches include custom-dyed wood veneers, unique glass and lacquer finishes and custom-designed carpeting. Other exclusive materials include exotic marbles, like South African gemstone tiger’s eye for the bar and cow horn in one of the millwork units.
The collection of furniture and objects stands out on entry, with visitors greeted by a limited-edition sculptural Herve Van der Straeten mirror that, like many pieces, blurs the line between functional object and artwork. The curation is based around an eclectic selection of Italian pieces alongside contemporary classics and custom works, all of which stand in intriguing dialogue with the large-scale artworks that figure throughout. The impressive collection was curated in-house by HBA and comprises works by established and emerging Eastern and Western artists. Sourced from galleries and private collectors around the world, the works were selected for their cultural significance as well as their aesthetic appeal in enhancing and furthering the design narrative.
The result is a living experience that is about ‘simplicity, elegant detailing and beautiful bespoke finishes, accentuated by unique art,’ Dias says. ‘The overall impression is one of drama and luxury, but that is still welcoming.’
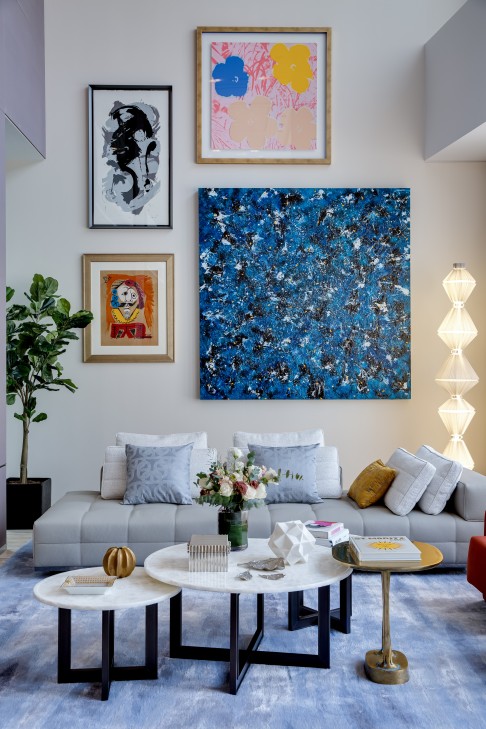
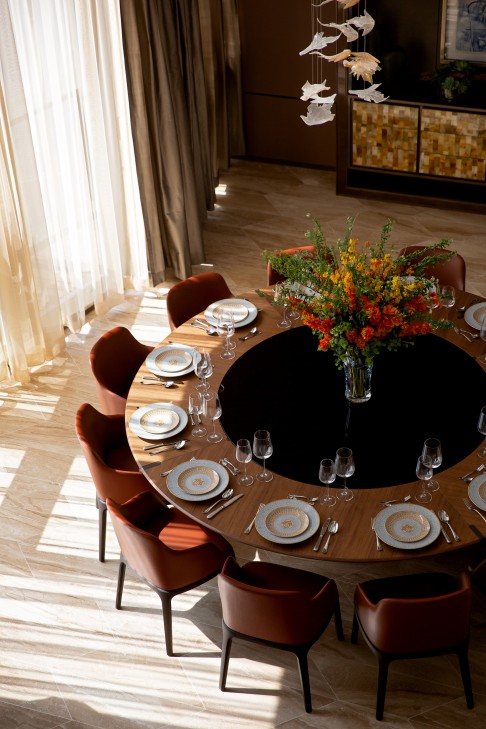
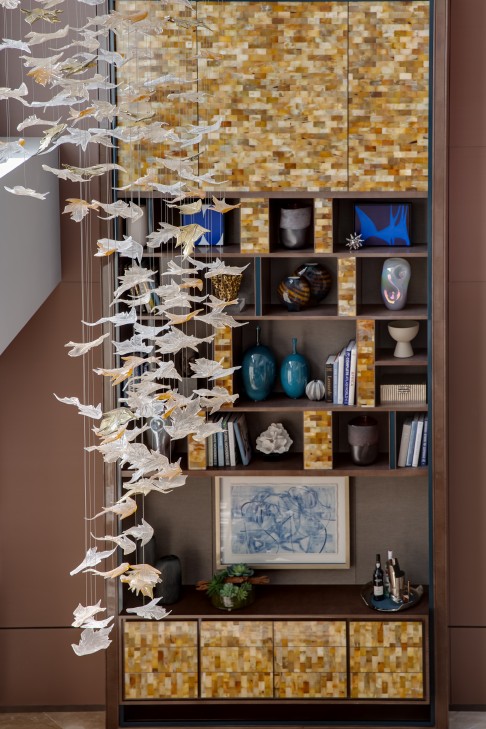
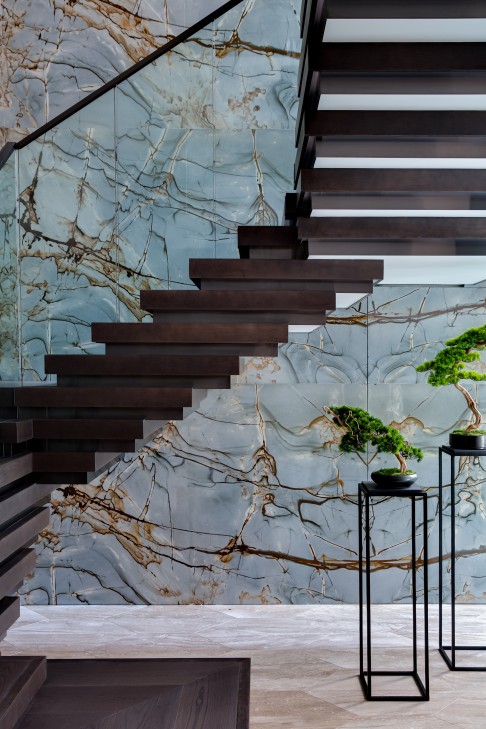
Disclaimer
District: Wong Nai Chung
Name of the Street and the Street Number: No. 23, 25, 27, 29, 31, 33, 35, 37 & 39 Blue Pool Road
The photographs, images, drawings or sketches shown in this advertisement/promotional material represent an artist’s impression of the development concerned only. They are not drawn to scale and/or may have been edited and processed with computerized imaging techniques. Prospective purchasers should make reference to the sales brochure for details of the development. The vendor also advises prospective purchasers to conduct an on-site visit for a better understanding of the development site, its surrounding environment and the public facilities nearby.
Vendor*: Lockoo Limited (Unit A, No.23 Blue Pool Road (also known as Unit A, House 10), Unit B, No.23 Blue Pool Road (also known as Unit B, House 10), Unit B, No.29 Blue Pool Road (also known as Unit B, House 7), Unit A, No.33 Blue Pool Road (also known as Unit A, House 5), Unit B, No.33 Blue Pool Road (also known as Unit B, House 5), Unit A, No.35 Blue Pool Road (also known as Unit A, House 3), and Unit B, No.39 Blue Pool Road (also known as Unit B, House 1)) ; Rich Town Ventures Limited (Unit B, No.25 Blue Pool Road (also known as Unit B, House 9)) ; City Lead Ventures Limited (Unit B, No.35 Blue Pool Road (also known as Unit B, House 3)) ; and Master Pathway Limited (Unit A, No.31 Blue Pool Road (also known as Unit A, House 6), and Unit B, No.31 Blue Pool Road (also known as Unit B, House 6)) | Holding company of the vendor: In respect of Lockoo Limited : Hang Lung Group Limited, Hang Lung Properties Limited, Spring Investments Limited and Newhart Investments Limited ; In respect of Rich Town Ventures Limited, City Lead Ventures Limited and Master Pathway Limited : Hang Lung Group Limited, Hang Lung Properties Limited and Newhart Investments Limited | The authorized person for the Development: Dr. Ronald Lu of Ronald Lu & Partners (Hong Kong) Ltd. | Building contractor for the Development: Tysan Building Construction Company Ltd. | The firm of solicitors acting for the Owner in relation to the sale of residential properties in the Development: Mayer Brown | Any authorized institution that has made a loan, or has undertaken to provide finance, for the construction of the Development: Not Applicable | Any other person who has made a loan for the construction of the Development: HLP Treasury Limited | The Vendor advises prospective purchasers to refer to the sales brochure for any information on the Development. | This advertisement is published by the Vendor. | *Remarks: (A) Pursuant to the following assignments : (1) an assignment dated. April 17, 2019, Lockoo Limited assigned to Rich Town Ventures Limited Unit B, No.25 Blue Pool Road (also known as Unit B, House 9) including balconies, yard, stairhood, flat roof(s) adjacent thereto, roof(s) thereabove and 2 Car Parking Spaces appertaining thereto of the Development ; (2) an assignment dated April 17, 2019, Lockoo Limited assigned to City Lead Ventures Limited Unit B, No.35 Blue Pool Road (also known as Unit B, House 3) including balconies, yard, stairhood, flat roof(s) adjacent thereto, roof(s) thereabove and 2 Car Parking Spaces appertaining thereto of the Development ; and (3) an assignment dated July 23, 2020, Lockoo Limited assigned to Master Pathway Limited : (i) Unit A, No.31 Blue Pool Road (also known as Unit A, House 6) including balconies, yard, stairhood, flat roof(s) adjacent thereto, roof(s) thereabove and 2 Car Parking Spaces appertaining thereto of the Development; and (ii) Unit B, No.31 Blue Pool Road (also known as Unit B, House 6) including balconies, yard, stairhood, flat roof(s) adjacent thereto, roof(s) thereabove and 2 Car Parking Spaces appertaining thereto of the Development. (B) Lockoo Limited remains the registered owner of : Unit A, No.23 Blue Pool Road (also known as Unit A, House 10) including balconies, yard, stairhood, flat roof(s) adjacent thereto, roof(s) thereabove and 2 Car Parking Spaces appertaining thereto of the Development; Unit B, No.23 Blue Pool Road (also known as Unit B, House 10) including balconies, yard, stairhood, flat roof(s) adjacent thereto, roof(s) thereabove and 2 Car Parking Spaces appertaining thereto of the Development; Unit B, No.29 Blue Pool Road (also known as Unit B, House 7) including balconies, yard, stairhood, flat roof(s) adjacent thereto, roof(s) thereabove and 2 Car Parking Spaces appertaining thereto of the Development; Unit A, No.33 Blue Pool Road (also known as Unit A, House 5) including balconies, yard, stairhood, flat roof(s) adjacent thereto, roof(s) thereabove and 2 Car Parking Spaces appertaining thereto of the Development; Unit B, No.33 Blue Pool Road (also known as Unit B, House 5) including balconies, yard, stairhood, flat roof(s) adjacent thereto, roof(s) thereabove and 2 Car Parking Spaces appertaining thereto of the Development; Unit A, No.35 Blue Pool Road (also known as Unit A, House 3) including balconies, yard, stairhood, flat roof(s) adjacent thereto, roof(s) thereabove and 2 Car Parking Spaces appertaining thereto of the Development; and Unit B, No.39 Blue Pool Road (also known as Unit B, House 1) including balconies, yard, stairhood, flat roof(s) adjacent thereto, roof(s) thereabove and 2 Car Parking Spaces appertaining thereto of the Development. (C) Rich Town Ventures Limited, City Lead Ventures Limited and Master Pathway Limited are associate corporations to Lockoo Limited under the Residential Properties (First-hand Sales) Ordinance (Cap. 621 of the Laws of Hong Kong) | The layout, partitions, specifications, measurements, colours, materials, fittings, finishes, appliances, furniture, decorative items, plants, landscaping and other objects and the views in the photos may not appear in the Development or its vicinity. The images shall not constitute or be construed as any express or implied offer, representation, undertaking or warranty whatsoever given by the vendor as to the Development. For the fittings, finishes and appliances to be provided in the actual unit, please refer to the sales brochure of the development.
Date of publication: December 1, 2021
