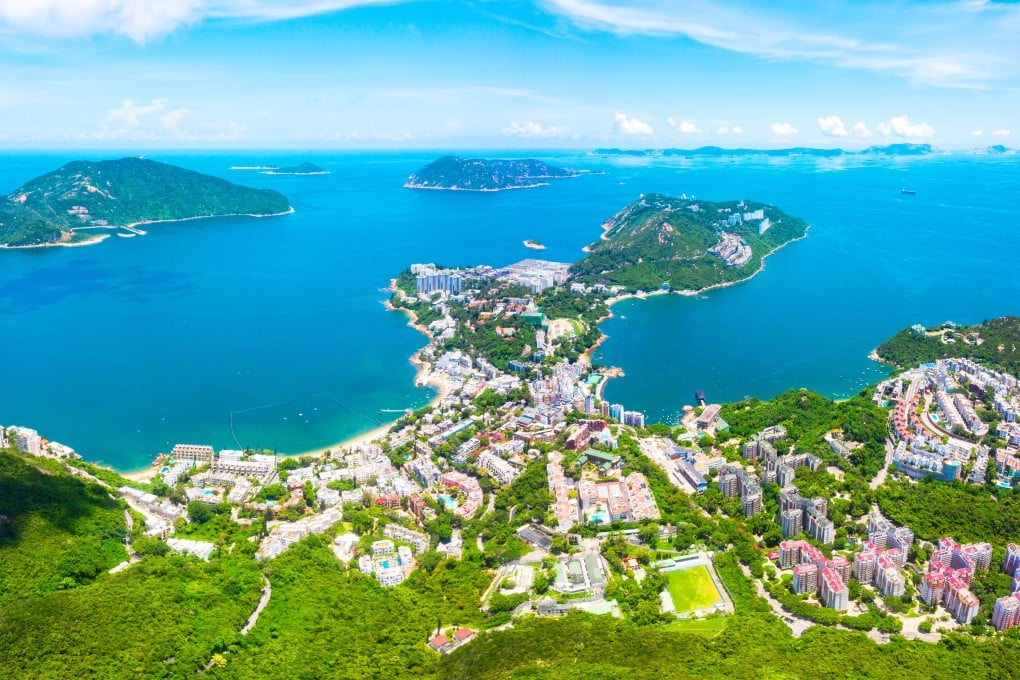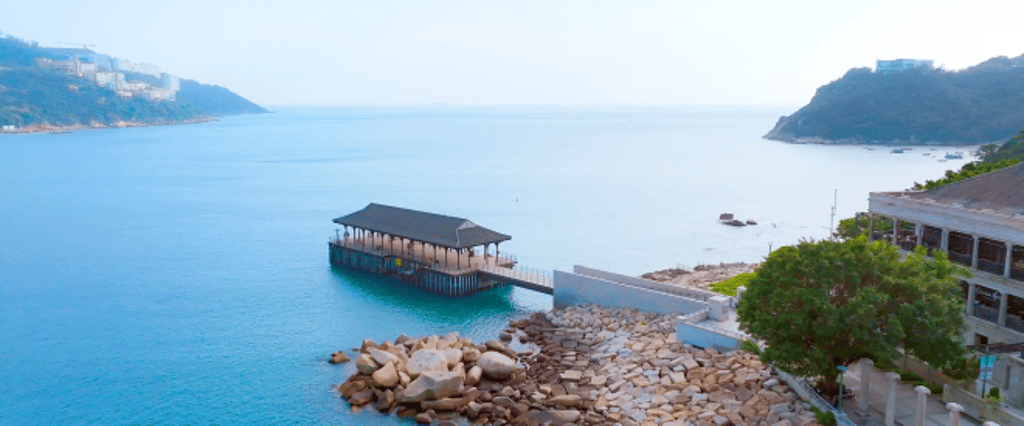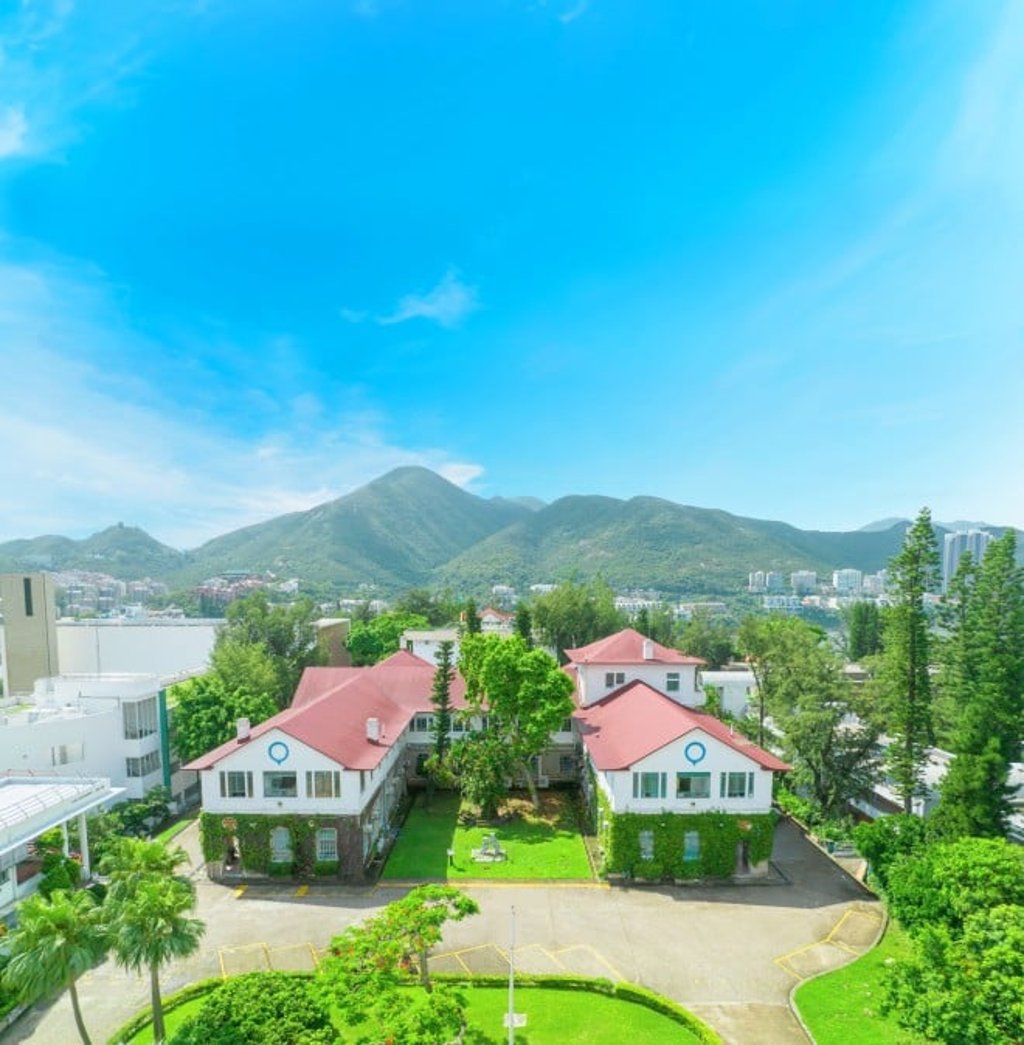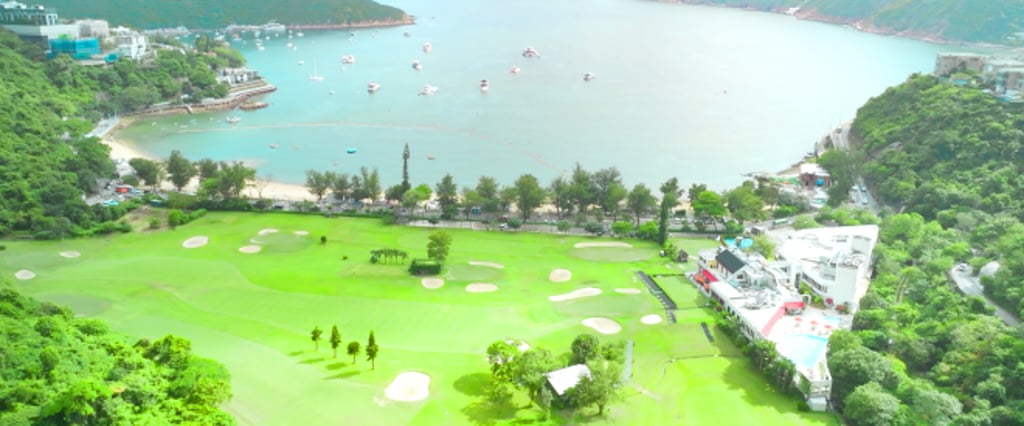Stanley: where timeless elegance meets modern luxury
Stanley is a place where history and luxury seamlessly intertwine. For over a century, this prestigious address has been synonymous with charm and sophistication, drawing in influential figures and entrepreneurs from all over the world. Indulge in the beauty and allure of Stanley, where the past meets the present in a harmonious blend of elegance and allure.

[The content of this article has been produced by our advertising partner.]
As you stroll through the streets of Stanley, you’ll be mesmerised by its rich history. This charming small town holds a significant place in Hong Kong’s past, as it was the earliest administrative centre for the British government before the bustling Central District, formerly known as Victoria City, was established.
Where historical significance meets unwavering value
Today, Stanley stands as a testament to its storied past. The historical landmarks and architectural gems that grace this remarkable destination have been lovingly preserved.
From the grandeur of Murray House to the timeless beauty of Blake Pier, each evocative place in Stanley tells a unique story. Immerse yourself in this elegant ambiance as you explore the remnants of a bygone era, all while being surrounded by the modern comforts and luxuries that this exclusive locale has to offer.

Beyond its historical charm, Stanley is a haven of sophistication and refinement. The picturesque waterfront promenade, lined with upscale boutiques and renowned dining establishments, offers a perfect blend of indulgence and relaxation. With panoramic views of the South China Sea, it’s no wonder that Stanley has become a sought-after destination for those seeking a luxurious coastal lifestyle.
Thanks to its historical significance, exclusive location and picturesque environment, Stanley has garnered a reputation as a prestigious neighbourhood for over 180 years. This combination has consistently attracted the region’s most affluent residents who seek to enjoy the unique charm and luxury that Stanley offers.
Where unparalleled lifestyle meets exclusivity
The Southside proudly presents esteemed private members’ clubs, where you can revel in awe-inspiring vistas of crystal blue waters while indulging in their exceptional facilities and services.
The American Club is a renowned establishment that offers an extraordinary experience for its members. With exceptional fine-dining restaurants, it provides a culinary journey that truly delights the senses. The Hong Kong Country Club takes full advantage of its Southside location, offering breathtaking views over Deep Water Bay.
Located on the beautiful Southside coastline, the Hong Kong Golf Club boasts a century-old history and offers an exclusive golfing experience on its nine-hole course. As a private members-only club, it’s highly sought after for its prestige and limited memberships. The Aberdeen Marina Club is another distinctive private community that provides exceptional facilities, excellent dining options, and top-notch service for members and their families.
These clubs provide ample opportunities for like-minded individuals to gather and embrace moments of tranquillity and camaraderie. From networking with fellow members to engaging in organised events, or simply relishing the company of loved ones, they cultivate an atmosphere of refinement and connection.
Where education meets excellence
From early years through primary to secondary education, Hong Kong’s elite schools have built a reputation for excellence, attracting the brightest minds and nurturing young talents. Stanley is conveniently located within easy reach of some of Hong Kong’s top international and local schools, such as ESF’s South Island School, Hong Kong International School, and St. Stephen’s College.
Imagine the friendships and connections your children will form as they embark on this educational journey. These lifelong bonds will not only enrich their school years but also extend into their adult lives, creating a network of support and collaboration.

Investing in a property with access to these prestigious schools not only ensures a world-class education for your children but also enhances the overall value of your real estate. It’s a choice that not only secures their future but also provides endless opportunities for growth and success.
Where rarity meets influence
The broader Southside area, including Stanley, has faced a shortage of new large-scale luxury residential developments for some 20 years. This scarcity has created a desperate market where every big-ticket deal draws attention and turns heads.

A notable example of this is a big-ticket sale that was closed in December 2022. It involved a detached house located at 66 Deep Water Bay Road, which sold for a staggering HK$3.6 billion. This translates to about HK$218,800 per square foot.
Separately, two other prime properties located at 39 Deep Water Bay Road and 50 Stanley Village Road were sold for HK$266 million and HK$274 million, respectively, in July 2023 and October 2022.
In May of last year, a spacious house at 3,914 sq.ft. in the Carmel Hill development was sold for HK$155 million, which is equivalent to a unit price of nearly HK$40,000 per square foot.
Against this background, whenever new homes come onto this exclusive market, it is important to act decisively if you aspire to join the influential community of tycoons, billionaires, celebrities and other prominent figures.
Where architectural marvel meets unrivalled location
Prepare to be captivated by One Stanley, a true marvel that commands attention and evokes envy. Indulge in the epitome of luxurious living at this exquisite residential development situated in a tranquil low-density setting along the breath-taking coastline of Stanley, known as Hong Kong’s ‘billionaire row’.

One Stanley is masterfully crafted by the world-renowned Robert A. M. Stern Architects, led by Robert A.M. Stern himself, along with design partners Paul Whalen and Grant Warani.
As the former Dean of the Yale School of Architecture, Stern is widely recognised as a master of modern traditionalist architecture. His impressive portfolio includes iconic landmarks like 15 Central Park West, the George W. Bush Presidential Center, and the Museum of the American Revolution.
As Stern’s latest masterpiece in Hong Kong, One Stanley, stands as a symbol of the everlasting beauty that limestone possesses. Its presence radiates a timeless aura, exuding both strength and power. Its elegant charm adds a touch of irresistible allure, effortlessly creating an enchanting ambience.
This stunning development spans a site area of around 272,300 square feet, comprising a total gross floor area of around 226,000 square feet. With over 80 residences available in various sizes and styles, each abode has been thoughtfully designed to cater to the unique demands and desires of the most discerning buyers.
These homes are spread over 11 four-storey luxury apartment blocks, offering spacious accommodations that range up to about 3,300 square feet of saleable floor area. Additionally, there are 32 detached houses available, providing even more variety with sizes ranging from approximately 2,700 to 7,000 square feet of saleable floor area.
From magnificent houses to luxury apartments, every residence is crafted with exquisite attention to detail, resulting in spaces that flawlessly combine elegance, practicality, and cosiness. To top it all off, each detached house affords breath-taking water views for your ultimate enjoyment.
Filling the 20-year void in Stanley’s housing market
“At K&K Property, we are driven by a passion for creating extraordinary homes that exceed the expectations of even the most discerning buyers. We recognised that the Stanley area had lacked new supply of luxury residences, in a community of this scale and quality, for 20 years. This realisation fuelled our determination to build a collection of exceptional homes that we call ‘One Stanley’,” says Kino Law, CEO and Chairman of K&K Property Holdings, the mastermind behind One Stanley.
“Our vision is to bring forth a collection of homes that not only meet the demand for luxury living but also elevate the standards of design, craftsmanship and lifestyle experience. We’re proud to have chosen Stanley as the canvas for our vision, as it allows us to fulfil the desires of those who appreciate the rarity and exclusivity of a truly exceptional home.”
Imagine the exquisite architectural beauty that’s carefully crafted into every detail of your permanent home. This is the inspiration behind One Stanley, the upcoming landmark residential enclave that will grace the shores of Stanley.
About K&K Property Holdings
Since 2013, K&K Property Holdings, a Hong Kong-based developer, has established itself as a key player in the industry, renowned for its exceptional portfolio of residential and commercial projects, as well as its management of luxurious five-star hotels. With its commitment to excellence and innovation, K&K Property Holdings is shaping the future of real estate as it expands in Asia and the UK.

Vendor: K Wise Limited | Holding Companies of the Vendor: Fountain Treasure Limited, K&K Property Holdings Limited and K&K Funding Limited | Authorised Person for the Development: Mr. Wong Ming Yim | The firm or corporation of which an Authorised Person for the Development is a proprietor, director or employee in his or her professional capacity: DLN Architects Limited | Building Contractor for the Development: Treasure Construction Engineering Limited (a wholly-owned subsidiary of China State Construction Development Holdings Limited) | The firm of solicitors acting for the Owner in relation to the sale of residential properties in the Development: Mayer Brown | Authorised institution that has made a loan, or has undertaken to provide finance, for the construction of the Development: Bank of China (Hong Kong) Limited | Any other person who has made a loan for the construction of the Development: Fountain Treasure Limited | The photographs, images, drawings or sketches shown in this advertisement/ promotional material do not constitute and shall not be construed as making any offer, representation, undertaking, or warranty (whether or not with respect to the landscape) by the Vendor, whether express or implied. Prospective purchasers are advised to refer to the sales brochure for any information on the Development. Please refer to the sales brochure for details. (Note: The Sales Brochure is not yet available for public collection on the date of printing of this advertisement/ promotional material.) | ^The photograph on this page is a stock image. It is not taken at the development site or its surrounding area, nor is it produced by making reference to the Development, and it is not related to the Development. It has been processed with computerized imaging techniques and is for reference only. The photograph should not be deemed to have illustrated or represented the actual view of or from the Development or its surroundings or the actual condition or appearance of the Development or any part thereof. The environment, buildings, and facilities surrounding the Development may change from time to time. The photograph shall not constitute or be construed as constituting the Vendor giving any offer, representation, undertaking, or warranty, whether express or implied, as regards the environment, buildings, and facilities surrounding the Development. The Vendor also advises prospective purchasers to conduct an on-site visit for a better understanding of the development site, its surrounding environment, and the public facilities nearby. | *The photograph was taken at the Development on 24 July 2023. The environment, structures and facilities shown in the photograph may not appear in the Development or its vicinity upon completion. The photograph has been processed with computerised imaging techniques and is for reference only. The environment, structures and facilities surrounding the Development may change from time to time. View of a unit is affected by its orientation, floor, surrounding environment, buildings and facilities. The Development was still under construction when this photograph was taken. The environment, structures and facilities surrounding the Development may change from time to time. Air-conditioning units, pipes, grilles, louvers, etc. and other facilities which may exist on the external walls of the Development may have been omitted from this photograph. The buildings, layout, partition, compartments, specifications, dimension, colour, materials, louvers, windows, window frames (including the shape and design of the windows and window frames), fittings, finishes, appliances, furniture, landscaping, plant, facilities and items etc, as shown may not necessarily appear or be provided in the Development or in its vicinity upon completion. The building design is subject to the approval of the relevant government authorities. The Vendor reserves the right to alter the building plans and the design of the Development and any part thereof. The Vendor does not give any offer, undertaking, representation or warranty whatsoever, whether express or implied, as to the environment, structures and facilities surrounding the Development. The Vendor advises prospective purchasers to conduct an on-site visit for a better understanding of the development site, its surrounding environment and the public facilities nearby. | The above statement is only a general description of the surrounding environment of the Development and is for reference only. It is not a description of the actual view from any residential properties of the Development or its surroundings and does not represent or reflect the actual view that any residential properties of the Development may enjoy. The view of residential properties might be affected by the floors they situate at, orientation of the residential properties, the surrounding buildings and environment. The surrounding buildings and environment of the Development may change from time to time. The Vendor makes no offer, representation, undertaking, or warranty, express or implied, with respect to the view from or the surroundings of the Development or any part therefore. | Robert A.M. Stern Architects is the façade designer of all houses and Block 9, Block 10, Block 11 and Block 12 in the Development. | This advertisement/ promotional material is published by the Vendor or is published with its consent. | Date of Printing: 11 January 2024