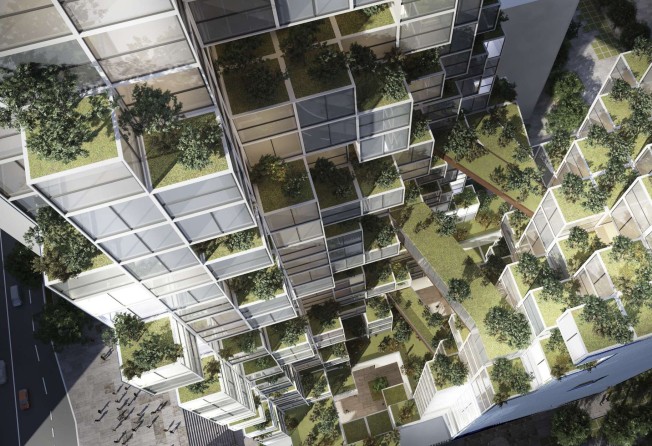Creating space to live and breath among the high-rises
Evidence suggests that within complexes, public realm open space, landscaping and a good mix of uses make people feel good

Greening a vertical city is one thing, and we’re seeing more of it in “living” walls, rooftop terraces and the occasional sky garden sprouting in verdant pockets across Hong Kong’s densely built environment.
But humanising a high-rise – which global architects Benoy argue is the next step … is that even possible?
The firm set out to prove how it can become reality by taking a “live” site in Kowloon Bay and inviting architects employed in the company’s offices around the world to design for it an innovative, green, mixed-use high-rise.
The twist was that they should incorporate for Hong Kong’s new central business district, the planning principles adopted by Singapore.
The competition was organised as the second annual Peter McCaffery Fellowship, established in memory of Benoy’s late global director. Sixty-five entrants, some in teams of two, responded.
Their submissions are presented at Sky Spaces, an exhibition running on the link bridge at Lincoln House in Taikoo Place, until Friday.
Simon Bee, Benoy’s Hong Kong-based managing director of global design who oversaw the judging process, says there is anecdotal and scientific evidence that public realm open space, landscaping and “a really good mix of uses” make people feel good.
“How to integrate those spaces and uses not just in and around buildings, but within the buildings themselves, was the basis of the competition,” he said.
“And one place in the world that we know this is happening is Singapore.”
The Kowloon Bay subject site is currently being developed by Swire Properties, whose executives Gordon Ongley and Desmond Ng were on the judging panel.
“Mixed-use [development] is fundamentally what’s behind this,” said Bee.
“If I’m living in an apartment 40 floors off the ground, why should I have to travel to the ground to buy a newspaper, have coffee at a cafe or take kids to the playgroup?
“Why not integrate all those things you need for daily life, generating districts and neighbourhoods within the building? Your tall building – your piece of vertical city – becomes a microcosm of the city itself, a cluster of synergistic uses that work together, keeping people happy.”
The first winning entry, from Jiang Wu (of Benoy’s Shanghai studio), entitled Cloud Walk, interprets the idea of a green park as a 175-metre-high green cliff on the façade plugging into different uses in the building – a creche, gymnasium or dining area, for example – which in Bee’s view makes the high-rise “a much more humane place to be”.
Jiang said she was inspired by the mountains behind the site, replicating the idea that people can climb to the top to enjoy the view.
“The whole façade [resembles] a park which is open to the public,” she said, adding that in dense cities where ground-level green space is constrained, such a design can make land use more efficient and upper levels more dynamic.
The second winning entry from Jess Wilkinson and Clarissa Wenborn (from the Newark studio in Britain), breaks down the tower mass into several smaller volumes inspired by a typical streetscape.
“We then studied the spaces between these volumes and how they connected,” said the architects, whose Street in the Sky design incorporated a park, restaurants, bars and a conference centre.
“Unlike many traditional tall buildings, this allowed us to create a rich and vibrant network between spaces.”

One entry – SkyMill by David Baik and Michael Jia of Benoy’s Shanghai studio – has automated sections that can “open it up like a flower”, creating swing-out open plazas for dining, street theatre and other entertainment.
The notion that buildings could evolve and change to respond to various needs is “quite a cool idea and might show the way for the future”, Bee said.
The organisers “didn’t want [the designs] to be totally whimsical”, he adds, asserting that 95 per cent
of the entries are “most realistic and deliverable without serious structural gymnastics”.
To ensure market deliverability, it was also required that at least 60 per cent of the building was allocated to offices.
Of these sky spaces, he says: “We’re not just talking a couple of floors – we want trees to grow, air to move through – so typically, 8 to 10-storey-high voids.
“As cities get denser, cross-ventilation and air movement is vital.”
Bee hopes that developers will see a business imperative in constructing buildings where people actually want to be. And that the conversation doesn’t end with the closure of the exhibition. “Making tall buildings much more human than they currently are is an agenda issue we should pursue.”