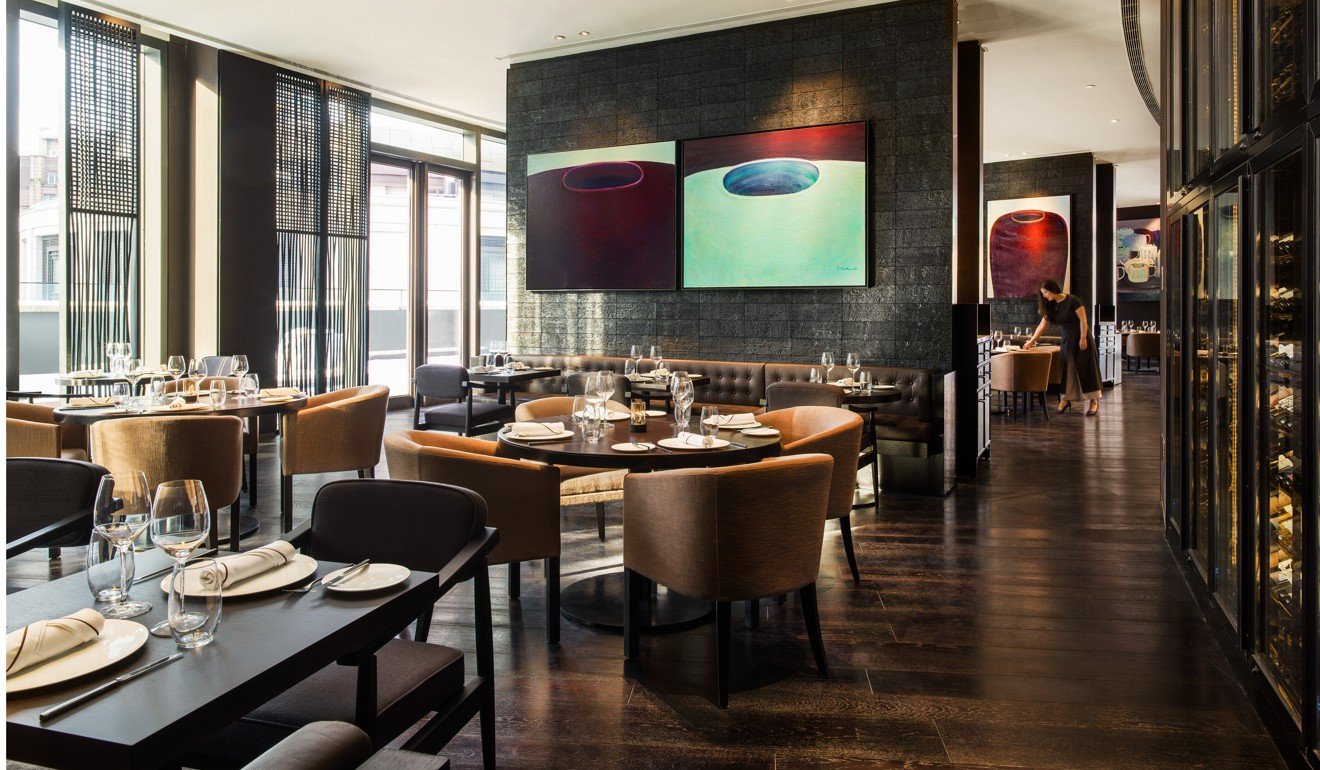
How to build the perfect hotel in China: Italian architect reveals his secrets to making a modern classic
When Piero Lissoni began designing The Middle House hotel in Shanghai, he sought a blend of Chinese and European styles and a balance between local culture and the contemporary
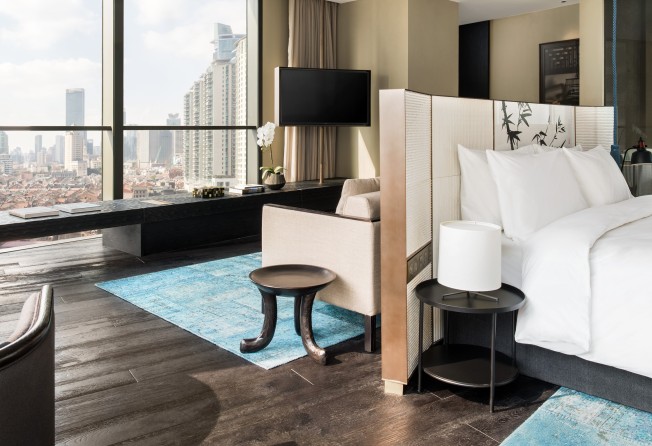
What should a modern hotel in China look like today? This is the question Italian architect Piero Lissoni posed for the design of The Middle House hotel in Shanghai.
“There is already a relatively clearly defined model of what works well in terms of circulation and room size,” the Milan-based designer points out.
With luxury and comfort both givens, the project called for something special to stand out, especially with a spate of new luxury hotels opening in Shanghai this year, including the Ian Schrager Edition hotel, The Sukhothai Shanghai, and Bulgari Shanghai.
For Lissoni, this meant casting a fresh eye on the concept of luxury in China, avoiding obvious references, but still expressing opulence through custom-designed furnishings and handmade finishes that express classical Chinese style.
Lissoni, who founded his eponymous studio in 1986 and was inducted into the Interior Design Hall of Fame in New York in 2005, is known for his sleek, modernist style and a firm grasp of how to balance old and new, heritage and modern.

Recently, for example, he transformed a century-old former music conservatory in Amsterdam into the Conservatorium Hotel, working around strict heritage restrictions to find thoughtful ways of infusing it with contemporary touches and improved functionality.
The Jingan site in Shanghai, his first project in Asia, offered an opportunity to start with a clean slate: the 111-room hotel fits into the newly built, 322,000 square metre (3.47 million square foot) Taikoo Hui complex, which comprises a “lifestyle” shopping mall, two Grade A office towers, and a second boutique hotel (The Sukhothai Shanghai).
I try to think in terms of contemporary architecture, even if my starting point is the observation of the traditional element in Chinese culture
The Middle House is slated to open in late April and is linked, via an underground health and wellness facility with a 33-metre (108ft) indoor heated swimming pool, to a separate tower comprising 102 Middle House serviced apartments, also designed by Lissoni.
The name reflects its location in the historic lane house neighbourhood of Dazhongli (“zhong” is “middle” in Chinese). The site is unusual, not only because it is very large (the happy result of a partnership between Hong Kong-based HKR International and Swire Properties, which had spent 12 years buying adjacent plots of land) but also because of its location in one of the city’s most prestigious shopping districts.
“You simply don’t get many opportunities to develop a prime site like this very often,” says Clarence Lee, the general manager responsible for Taikoo Hui.
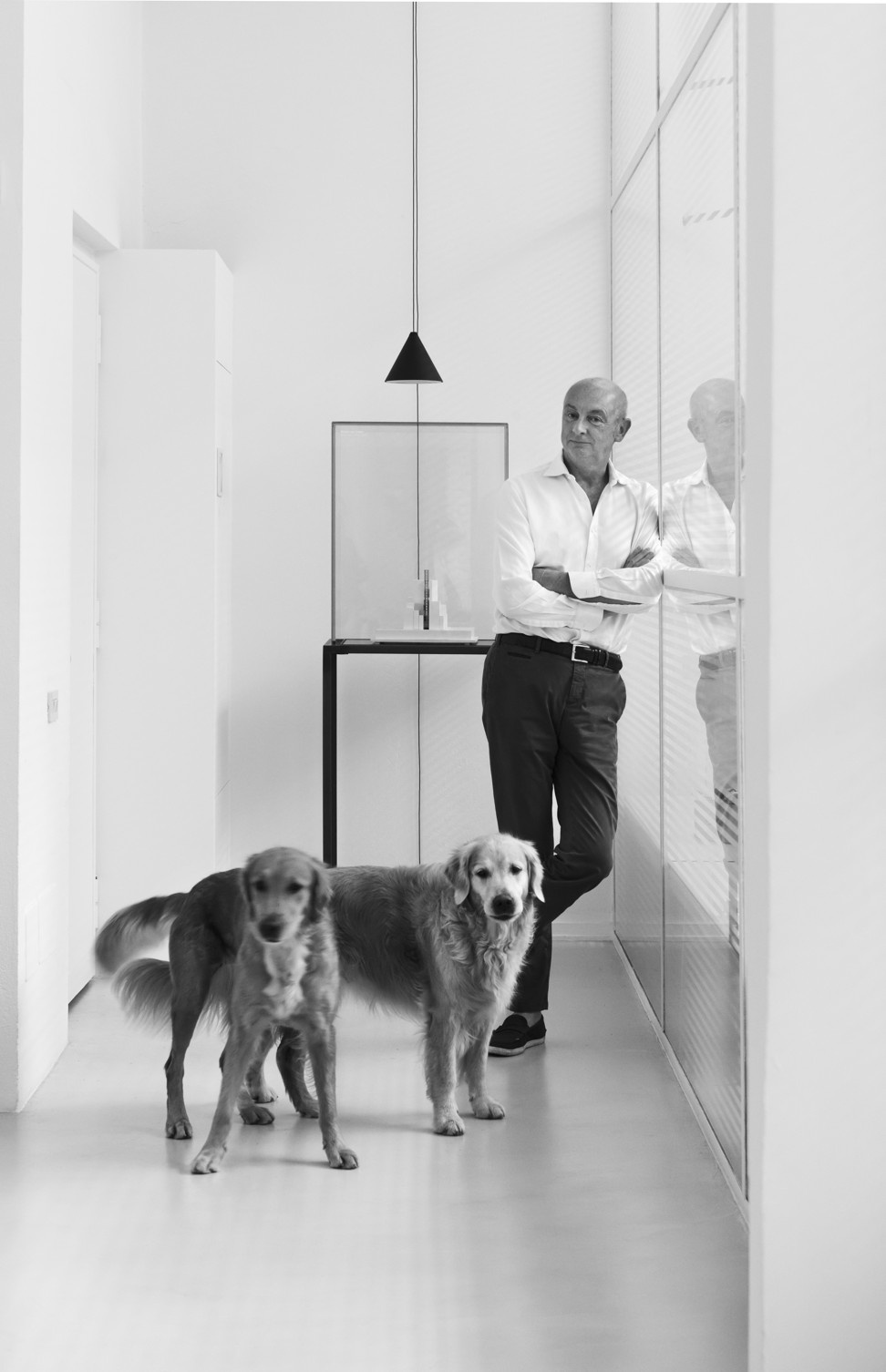
By joining forces, the two developers were able to plan on a grander scale, introducing a new style neighbourhood with access roads and parking spaces below ground and landscaping at street level and on the rooftops.
Pedestrian pathways connect two open piazzas used for public events, while the mix of uses throughout appears to have been thoughtfully arranged to meet different needs, from office workers looking for a quick lunchtime meal to extended families visiting at weekends.
This combination of convenience, outdoor landscaping and shops is still unusual in a city where building projects tend to be inward-looking and enclosed, and where site coverage is maximised to the detriment of overall ambience.
Swire, however, has form when it comes to ventures such as this. Its Chengdu Daci Temple project, in the southwestern city of Chengdu, offers a similar open-plan, pedestrian-lane-driven arrangement on a 250,000 square metre footprint. There, inspiration was taken from traditional Sichuan architecture, and a series of heritage structures were preserved.
The 100,000 square metre Taikoo Hui Mall is arranged along a sinuous central spine. On the site’s southern boundary is a century-old Western-style mansion that had once been a school, and which was relocated from the middle of the site, 57 metres away, by sliding it on rails. At 2cm (¾ of an inch) a minute this took two weeks to complete.
The neighbourhood feeling is further reinforced by the presence of Chinese brands such as NIO, which has a showroom for electronic cars, and beauty boutiques.
“Shanghainese shoppers are very sophisticated,” says Lee. “The younger generation especially don’t just want to buy things: they want an experience. It really is something of a blend of art and science to create an interesting mix of tenants, from anchors like City’super [its 4,000 square metre lifestyle store is the largest in China] to the New York-inspired ChikaLicious dessert bar and local brands like The Beast lifestyle store.”
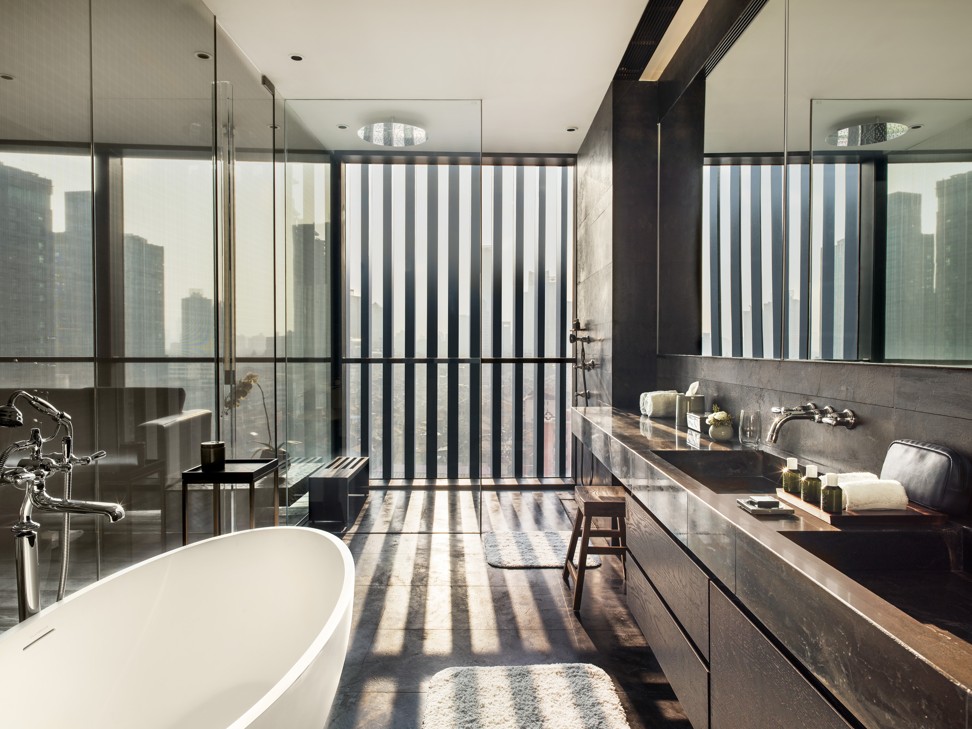
Perhaps the most Chinese addition to the wider project is The Middle House’s curved exterior, which references the local shikumen (which means stone-framed door) architectural style. The style, which blends the architecture of the traditional Chinese courtyard house with that of Western terraced housing, was adopted in the early 1900s when Shanghai’s economy was booming.
Although many shikumen houses have since been demolished, in recent years their design value has been recognised.
“I try to think in terms of contemporary architecture, even if my starting point is the observation of the traditional element in Chinese culture,” Lissoni says.
Lissoni’s somewhat sombre charcoal black facade features a series of round aluminium louvres that add shade and privacy for hotel guests. A pair of 10-metre-high, moss green ceramic-clad columns flank the entrance.
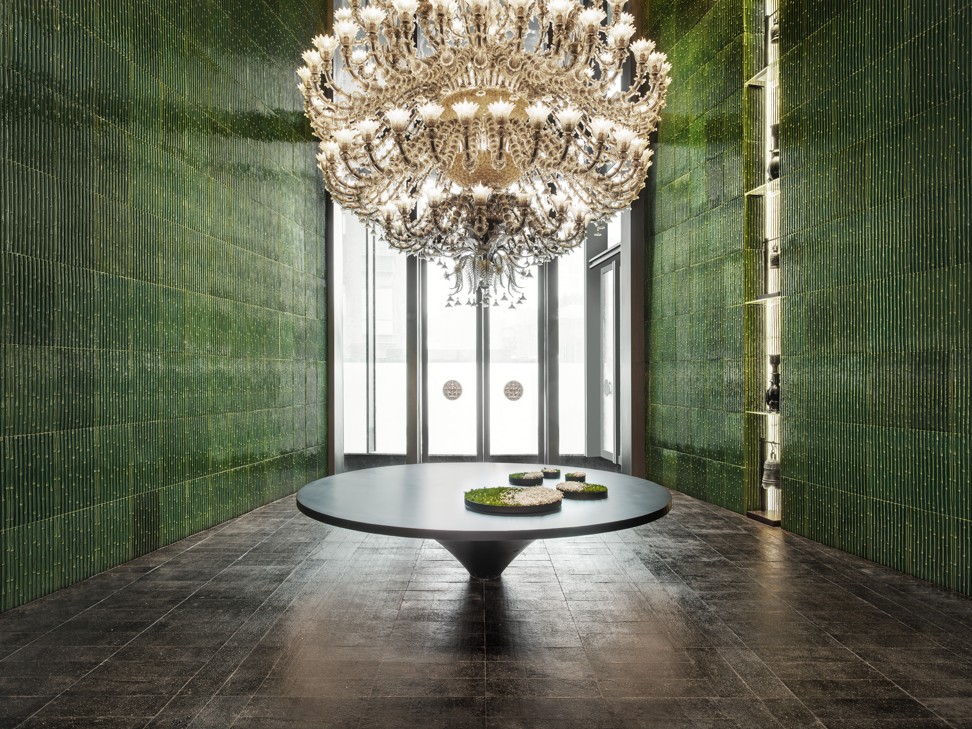
Inside, Lissoni reverts to streamlined European glamour, with large, high-ceilinged spaces and minimalist detailing, while paying homage to Shanghainese craftsmanship with warm, natural materials, including clay floor tiles, stone, wood, and porcelain.
Green bamboo pattern ceramic wall tiles continue as a theme throughout the interiors, evoking the spirit and influence of Chinese design.
Lissoni says the blend of Chinese and European styles is not difficult because the two cultures already share an appreciation of arts, crafts and heritage. “China and Italy have been closely connected since Marco Polo and our two cultures are not so far apart as they may appear,” he says.
There is no need for an enormous, statement-making lobby these days
The look exemplifies the hospitality industry’s turn towards a residential aesthetic. The lobby is envisaged as a welcoming living room, with Lissoni’s plump contemporary sofas and armchairs arranged around coffee tables to create a variety of inviting seating areas with antique-style rugs and a low-slung modern fireplace.
“There is no need for an enormous, statement-making lobby these days,” observes the hotel’s general manager, Michael Faulkner. “It is more about making life and travel feel more informal and less stressful, reflecting the context in a nuanced way.”
This less-is-more approach to hospitality is delivered in multiple ways, from checking in at what appears to be a sleek desk in the lobby, to an eclectic library of design books and cosy furnishings that encourage guests to relax as if at home.
Central to what Lissoni calls the hotel’s personality is its impressive collection of over 700 original pieces of art by 23 Chinese and international artists, curated by Hong Kong-based specialist Alison Pickett, who was responsible for the trailblazing art collection at The Upper House in Hong Kong.
“The collection embraces our ‘I dream of China’ curatorial theme, a play on words inspired by Shanghai’s proximity to the centre of China’s ceramic heritage,” Pickett says. “All the artworks have a ceramic or porcelain derivation.”
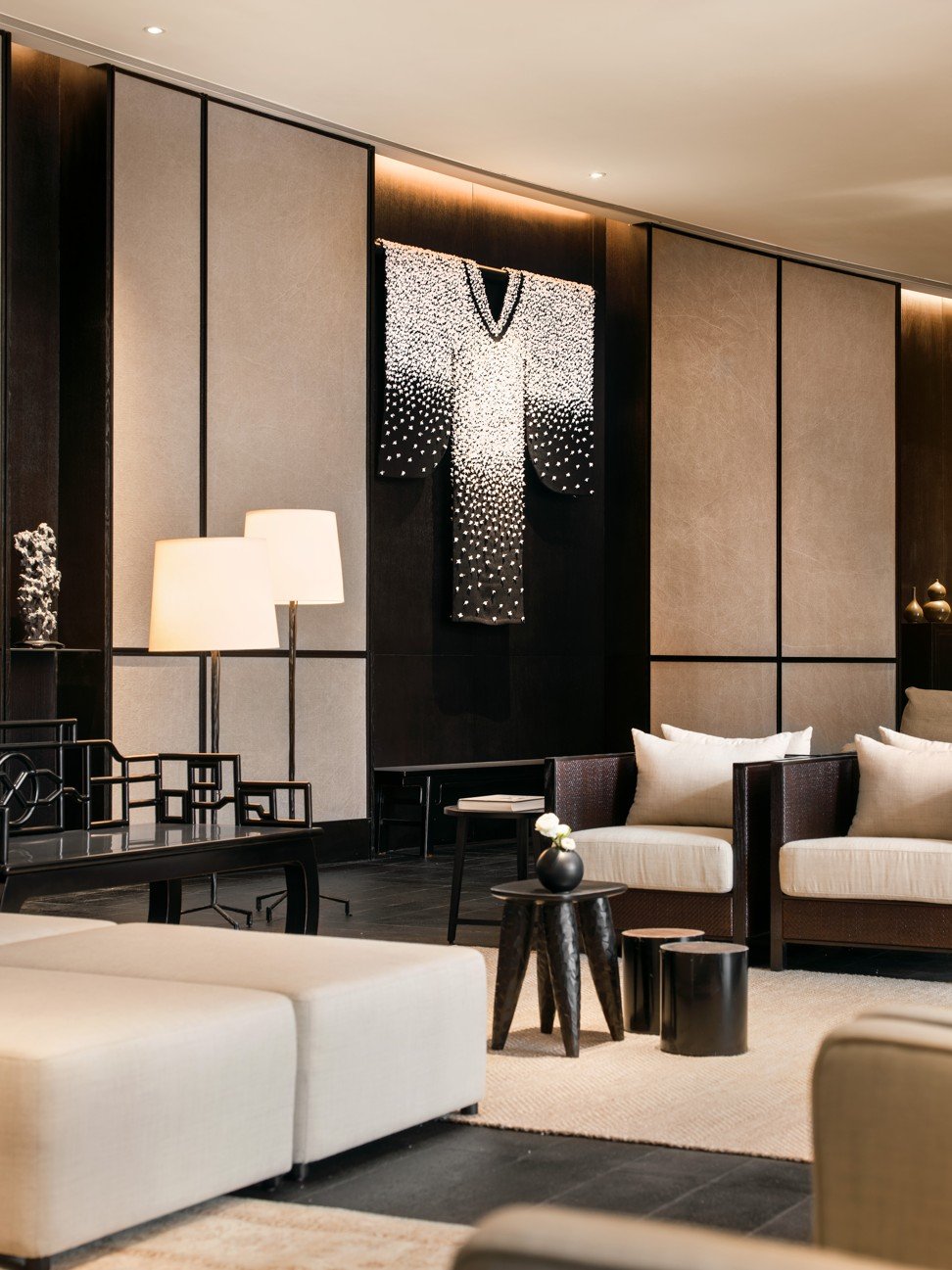
For example, the lobby showcases a Wei Jin Nan Bei Dynasty robe decorated with 12,000 tiny, handmade white porcelain butterflies by Shanghainese artist Caroline Cheng. Making the butterflies took two and a half months and they took another three and a half months to sew on by hand.
To this, Lissoni added his own spectacular statement with a six-metre-high, 3,760-piece chandelier. Handmade by Venetian master glass master Fabiano Zanchi, the piece took six months to produce, and another month to assemble on-site above an enormous, curved steel table made in Guangdong.
“In all my projects I like to add a surprising element, something truly unexpected,” Lissoni says.
In Shanghai, his adventurous eye extends throughout the hotel’s studios and suites, all modern, monochromatic reflections on traditional Asian elements with unfussy, contemporary art and decorative accessories.
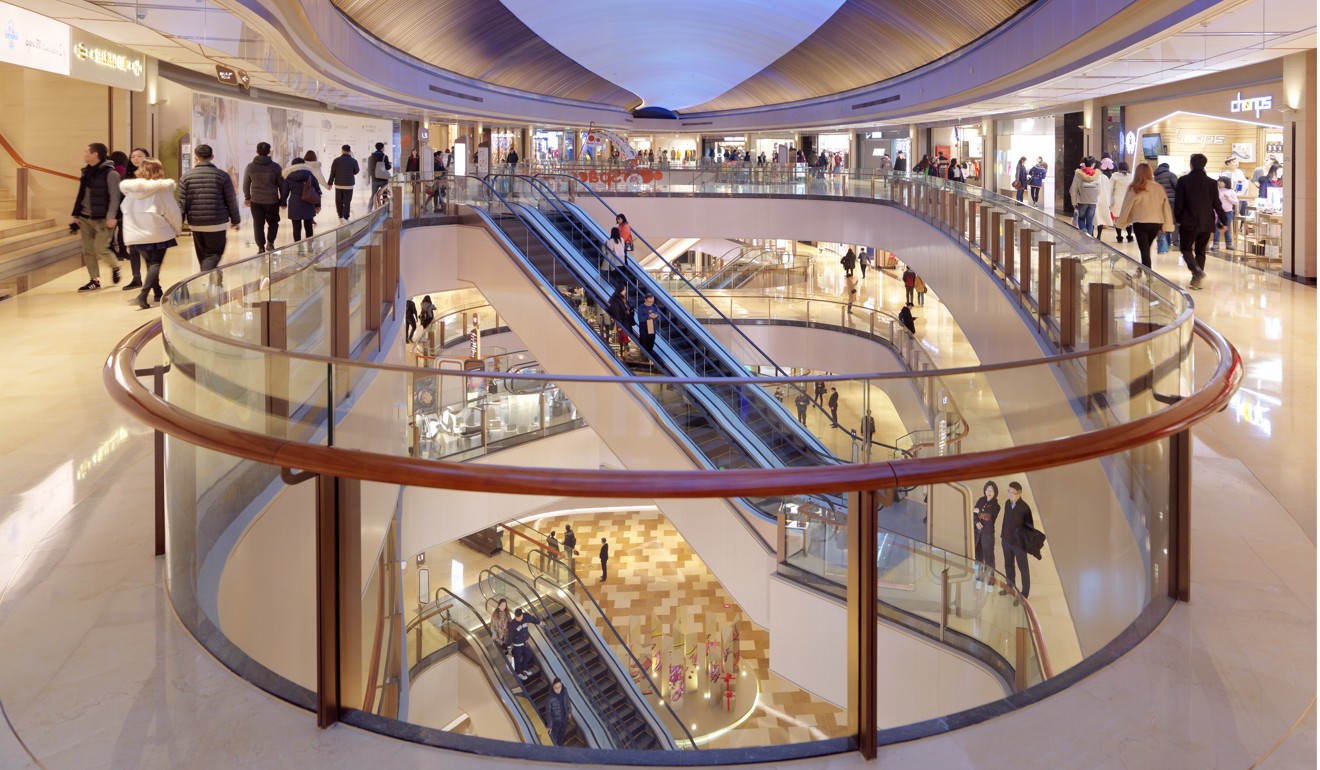
If the lobby and rooms focus on creating a home-from-luxury-home feel, it is the third-floor Cafe Gray Deluxe Restaurant and Bar with a wrap-round outdoor terrace where Lissoni ups the ante when it comes to Italian panache. The European-style cafe features walls clad in textured clay, and the dining area features a covetable series of large paintings of porcelain objects by Hong Kong-based artist Richard Winkworth.
“It’s a delicate balance paying homage to a culture and keeping it authentic while modernising it at the same time,” Faulkner says. “People need comfort, luxury and a sense of where they are in the world.”
Mission accomplished.