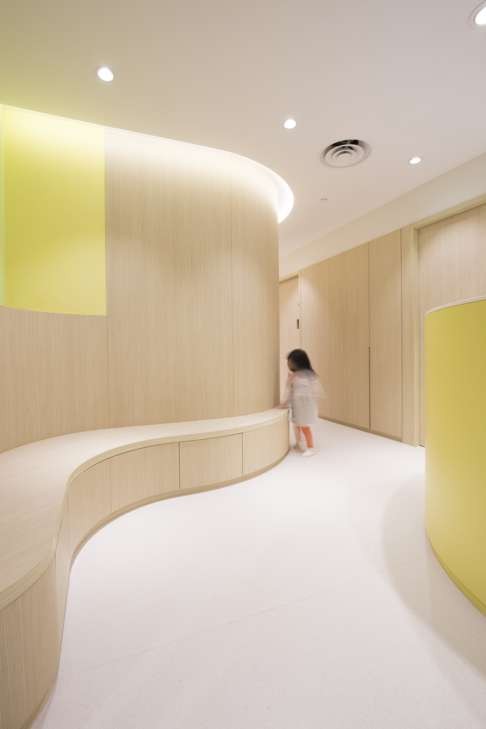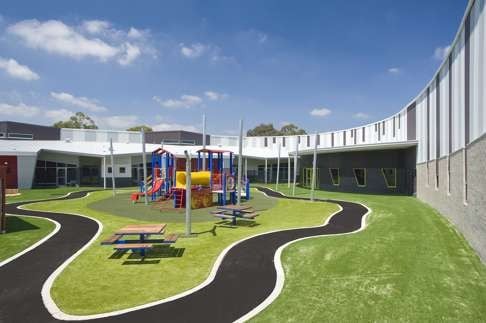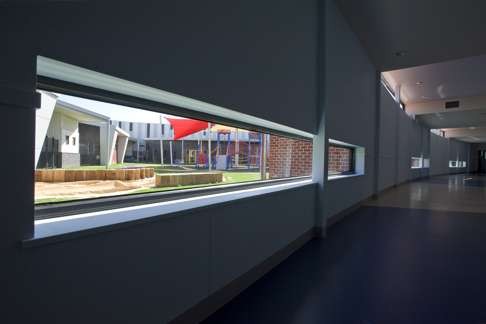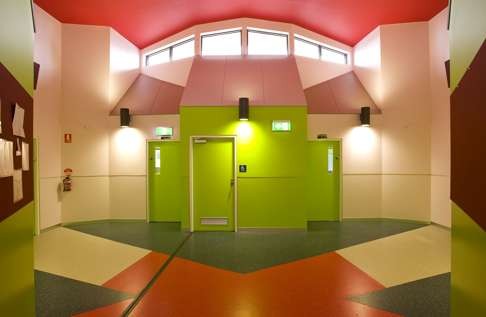
How Hong Kong designers help children with special needs cope with school and learn better
A group of Hong Kong architects and designers are creating low-sensory environments in schools for children with autism spectrum disorder and ADHD

A typical kindergarten is lively and jovial, full of noise, bright lights and vibrant colours – a happy place for some, but potentially torturous for a child who is hypersensitive to their surroundings, such as those on the autism spectrum, or with attention deficit hyperactivity disorder (ADHD).
When Canadian psychologist Hennis Tse moved to Hong Kong in 2012, he found the dearth of special education needs services a conundrum in a city with so much emphasis on education, and where places, even in kindergartens, are so hard to secure.
“Children might be age-relevant to start kindergarten, but because of social or behaviour issues, they are not ready,” Tse says. “At the interview process, a lot of these kids don’t get accepted.”
In 2013 Tse founded ChildPsy Assessment and Learning, a trilingual (English, Cantonese and Putonghua) private centre in Kowloon Tong for children with a range of special needs. He subsequently teamed up with fellow Canadian Zoe Lee, a speech and language therapist, to open Brighten Development and Therapy Centre in Sha Tin. Keith Chan Shing-hin, founder of Hintegro, was behind the design of both.
According to autismspeaks.org, a leading autism science and advocacy organisation, correct design of the physical environment can make a world of difference to children and adults with heightened sensitivity. “Many people with autism find it difficult to filter out background noise and visual information,” the US-based NGO advises. “A space without too many distractions will decrease sensory overload and help the person with autism focus his attention on the task at hand instead of other stimuli.”
Eliminating non-essential visual materials such as posters and signage; blocking out distractions and decluttering the room as much as possible are recommended.

A unique feature is the stress-reducing “cave” into which children can withdraw if they’re feeling anxious. “There’s a bed in there, some cushions, some books, and a window,” Chan says. “Sometimes kids need a break, and they can go there to relax.”
Rainbow Project, a charity providing learning and therapy services in Sai Ying Pun for children with autism, has also benefited from a design makeover, largely funded by Morgan Stanley. By reorganising the space to be more open, warm and light; toning down the interior decor to minimise distractions such as patterns; and adding storage to remove clutter, “it really has made a very big difference” both to the focus of the children and the comfort of staff, according to Geert Sinjan, educational assistant. Since the redesign the centre, which was struggling for numbers, now has a waiting list.
Around the world, architects who specialise in designing environments for children (as well as adults) with autism spectrum disorder (ASD) are breaking new ground. When GA Architects in London undertook its first project in 1996 – a residential building for 12 autistic children – there was little information available on the design of autism-friendly environments and the benefits of appropriately designed buildings, says founding partner Christopher Beaver. The design evolved during intensive briefing sessions with the client, and at the end of the job Beaver wrote a retrospective brief that the firm uses today as a tool for new projects.
GA Architects has since advised on ASD learning environment projects in Britain, the United States, Canada, Denmark and Saudi Arabia.
“What is fundamental in our approach is that there is a distinct correlation between comfort and behaviour,” Beaver says. “So if children are forced too close to each other due to bad spatial planning or subjected to glare from windows, bad lighting, noisy spaces, stimulating colours, etc, they will become anxious or frustrated and this will lead to challenging behaviour. If, however, the planning allows for enough personal space, there is good lighting and children are able to learn in a quiet, low arousal environment, they will behave better and be easier to manage by carers, teaching staff and parents.”

Canadian architect Magda Mostafa was a PhD student working in Cairo when she was tasked, in 2002, with designing Egypt’s first educational centre for children with autism. Unable to find any guidelines at the time, Mostafa changed her thesis to write them herself. She has since authored An Architecture for Autism, published in the International Journal of Architectural Research, and in 2013 published Autism ASPECTSS Design Index, a trademarked matrix of seven principles for autism-appropriate buildings. It was produced through Autism Archi, the research arm of Progressive Architecture in Cairo, where Mostafa is an associate.
Such evidence-based guidelines were needed, says Mostafa, due to the rising prevalence of autism worldwide. “We went from one in 10,000 (people affected) when autism was first talked about in the 1980s, to one in 45 now, according to the US Centre for Disease Control,” she says. “I think that may be a bit of an exaggeration, but even so, the numbers are huge.”
The work doesn’t necessarily need to start from scratch, Mostafa says, because design principles can be retrofitted to make classrooms in existing buildings better suited for their students.
The early-stage results suggest that everyone benefits when spaces are quieter and better organised.
“We haven’t done evaluation studies as there is no school yet designed entirely using ASPECTSS. But the first study we did looking at a number of the guidelines showed that children’s attention span was increased in the classroom; their response time to instruction went down; and their behavioural temperament was improved. The teachers, in turn, can do their job better.”
It works, she believes, because “too much information” in a space makes it challenging for a child on the spectrum to function.

Director of Hede Architects, Paul Hede, who designed both, explains that the Northern School for Autism in Reservoir and the Western Autistic School in Laverton share a number of design similarities, notably, a breaking down of the large mass that typically defines an educational institution into a series of smaller hubs. Both schools have curved (and predictable) circulation routes; secure courtyards for outdoor play; optimal natural lighting; and breakout spaces that cater to the well-being of staff and students. They also both have quiet corners within each classroom and “withdrawal” places that are retreats for students to calm themselves in when they feel anxious.
The overarching premise is to design in coping mechanisms. “It’s about producing the right amount of space with the right location and the right associations, and then allowing the child to gradually learn their skills using those spaces and get more comfortable moving into bigger spaces,” Hede says.
However, there are differences in their architecture, tailored according to the client’s brief. Northern School is designed so that students can stay there for the duration of their schooling — hence, it features the subdued, natural colours deemed as recommended for children with autism.

While that might seem contrary to currently accepted wisdom around designing for autism, Hede brings up the view that children need to be equipped for life after school.
“A less stimulating environment is probably better,” Hede concedes, “but the world isn’t running on subdued colours. By putting in colours children might face anywhere, [Western School] wanted to teach those children to deal with anything they found — not have them run them through this lovely subdued school only to come out and fall in a heap.”
It’s a dilemma for educators, agrees Hede, who asserts that, in any case, all schools can take a lesson from the work being done in designing for children with special needs. “All students will benefit from a learning environment that responds to their needs, rather than demanding they fit within a standardised environment,” he says.
Mostafa agrees that being comfortable in a space involves what the user feels, not just what they see. “Designing with all five senses in mind is, I think, useful for everyone,” she says.