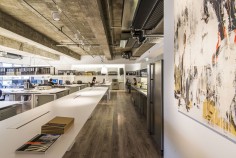
Hong Kong designers escape for more room in Wong Chuk Hang
Creative minds quit the high rents in Central for the spacious environment of One Island South
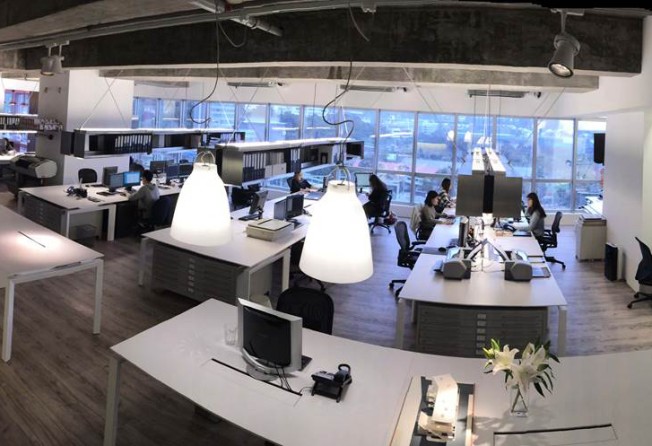
When designers design their own projects, do they, as with celebrity offspring, make it a case of "mini-me"?
The various green elements of KplusK's new studio in One Island South, Wong Chuk Hang, suggest this might be the case. In March, the architecture firm, run by brothers Johnny and Paul Kember, moved to the newly hip area after 17 years in Soho, partly from a desire to spread their creative wings in a more spacious and like-minded environment, but also to escape Central's explosive rentals.
It was a chance to work next to the new Ovolo Southside, one of KplusK's largest Hong Kong hotel projects, and make the "lifestyle-changing" move from a vertical office spread over four floors to one level spanning 4,500 square feet.
"We designed our new studio to be functionally flexible, incorporating a lot of hot desking, and open to the main work environment to allow for cross-fertilisation of ideas with specialists," Johnny Kember says. "We invite people to use the studio as their own resource, and by doing so, creating meaningful, personal involvement with the KplusK team."

The studio is also used as a test bed to explore environmentally gentle materials and systems. "Most light sources are LED, at 3,000 Kelvin colour temperature (giving off a warm, reddish/orange light, which is supposed to be calming and relaxing) - the rest are low-e fluorescent tubes, called T5s," Kember says.
"We used new sustainable materials such as Forbo vinyl [supplied by JEB Group] as the main studio flooring, and new tech laminates from Challenge Pacific for walls in high-traffic areas." These laminates replicate materials such as concrete, Cor-Ten steel and zinc, he says.
"The greatest expense we had was in the air-conditioning, and in stripping away all unnecessary piping and ducting," Kember says. This cleared the ceiling to expose the concrete soffits, which are used to anchor "floating" shelving hung by 8mm stainless-steel tension cables. The result is that everyone has their own overhead storage, and the studio has a dynamic and ethereal atmosphere, maximising its height, volume and adaptability.
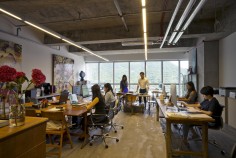
She describes the studio as "vintage cool" - a style the designer has been partial to since doing the VIP suites for Hotel Eclat in Beijing four years ago. "The owner wanted something different so that once clients walked into the room they said 'wow!'," McLintock says. "I looked at vintage as a means of inspiration and this is when my love for vintage started."
Retaining the industrial feel of the neighbourhood, the floor was left as bare cement and the ceiling exposed. The furniture includes reclaimed old French farming tables and a 1940s Italian leather sofa. "The vintage pieces are unique and from all parts of the world, which represents the multinational nature of the team," McLintock said. Nine designers share the 1,000 sq ft space.
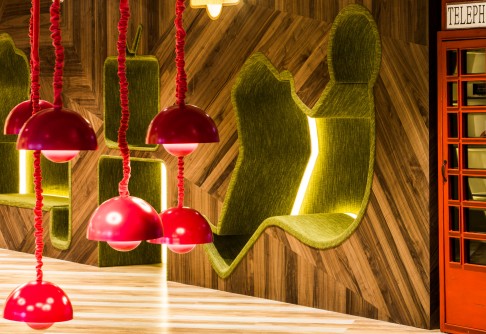
"It's partly because rental prices are a bit lower, but the spaces are also bigger. Creativity-wise, it's a place which is new," he says.
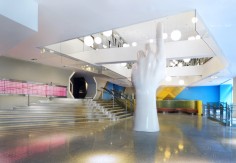
To go up, an octagonal door lit in neon opens on to a futuristic lift lobby that references the film 2001: A Space Odyssey. Tordiglione feels this is an apt design marking the transition from work space to the fourth-floor shared recreational zone.
"People in the creative business like we are, we need to be in a fun space. You have to have fun, and you have to be free - you can't be in a standard lawyer's office, it's impossible."