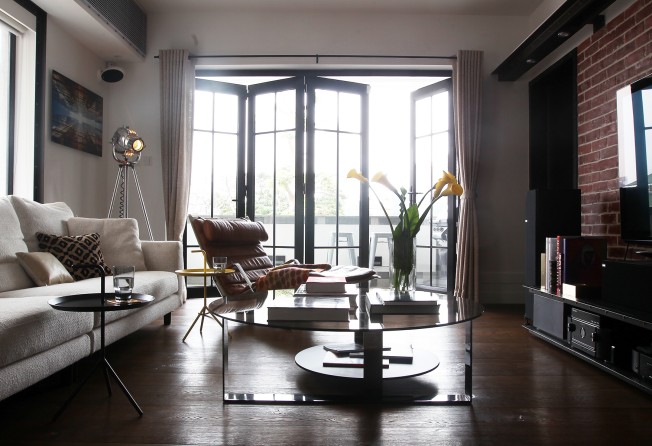
Little Britain
An old Happy Valley flat proved more than suitable for a ''loft'' conversion with a taste of London town


Text Nadine Bateman / Styling Esther van Wijck / Photographer Jonathan Wong
London loft living was the inspiration behind the design of Hermes Li’s 1950s Happy Valley bachelor pad. Li spent his formative years in Britain and he so admired that particular style of interior design, he decided to create a version of it in his Hong Kong home.
To realise his vision he sought the help of architect Kent Lui, whose work he had seen in Post Magazine.
Their plan included the use of bare bricks for many of the walls, studded-metal door frames and hand-finished oak flooring for the living areas.
“It’s not often you get these old buildings in Hong Kong,” says Li, “so we wanted to create something sympathetic for the interior.”
He liked the 2,500 sq ft flat partly because it was in a three-storey block in a street filled with low-rise buildings, which reminded him of where he grew up.
“I like the space in these old buildings – you can customise a lot,” he says. “Because the ceilings are quite high here, I could do something really different with the walls.
[Plus] I really like brick and metal. The industrial materials, the colour scheme, the feeling of spaciousness and the type of furniture – all were chosen to reflect the style of loft living in London.”
Lui says: “We agreed that using brick for the walls would result in a warm look, but that whole bricks might create a burden on the structure of the building. The solution was to have them cut to a thickness of one inch.”
Effort also went into making them look old.
“We covered them in a thin layer of plaster, then took most of it off with steel-wired brushes so some plaster remains in various depths, creating an aged patina,” says Lui. “It’s not [complicated] but it takes a bit of thought.”
The flat originally had three bedrooms, but because Li, who works in finance, enjoys luxuriating in the tub at the end of the day, he had one of them transformed into a spacious master bathroom, with marble walls and floors, plus a standalone bath. For the space between Li’s bedroom and bathroom, Lui designed a walk-in wardrobe that he calls a “thoroughfare” because it leads to another doorway into the hall and living area.
“I didn’t want to have a dead-end space in this apartment.
I thought opening it up in this way would be good for parties as it would allow you to circulate.
It adds another dimension,” says Lui.
He also persuaded his client to choose Germanengineered oak flooring, which he favours because of its look and feel: the hand-finished surface is uneven because of knots in the grain. “The look is old but the technology is new,” he says.
Although it took four months for the order to arrive from Europe, Li says it was worth the wait.
“It feels so nice when you walk on it barefoot.”
Alterations included adding ceiling beams in the master bedroom to disguise the fact that there were two off-centre ones already there. Li says the beams now coordinate well with the brick, and “[make] a feature out of an eyesore”.
He also made the most of existing windows in the master bedroom. Li had wanted the room’s three windows replaced with a large one, but when he realised that would require planning permission he settled on framing them (as he did around all the doors) with studded metal (see Tried + tested).
“Framing them in this way, creates the illusion of bigger windows,” says Li.
Creating features out of unsightly elements of the flat seems to be something of a theme. Another such feature is the pillar in the hallway near the front door. To make it more of a focus, a wall directly behind it was moved.
“We created a gap of about one foot, which makes quite a difference to the entrance – it opens it up so that it feels more spacious when you come through the front door,” says Lui. “It makes a statement.”




Kitchen The kitchen, including the stainlesssteel- topped black units and wooden-top table (mentioned above), was designed by Lui and made by Eggersmann Küchen for HK$250,000, excluding appliances.




