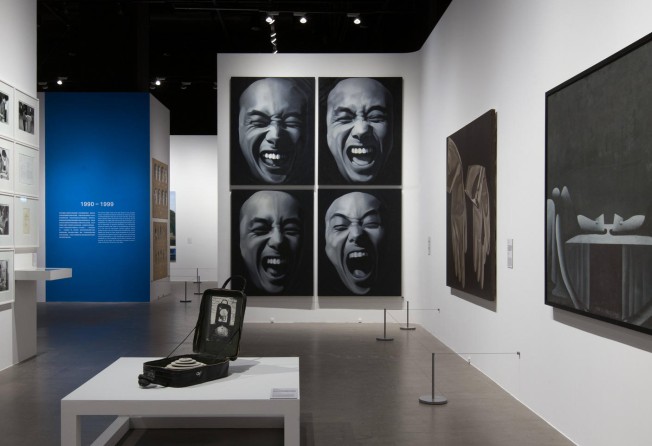
Belgian architect challenged to think small in Hong Kong
Gilles Vanderstocken tells Christopher DeWolf he was used to taking on projects of varying scale in Europe but, having opened his practice in Hong Kong, has found you either work in small spaces or you're building a tower


Why open your own practice in Hong Kong? "I came here to design building façades for [a Dutch architect who opened an office in the city]. I met interesting people here and designed at least four or five facades for them, but I missed designing the rest. The first opportunity came with [French art dealer] Edouard Malingue. He was always joking, 'If you create your own office, you'll do my next gallery.' Then one day we were like, 'Let's go. Let's do it.'"
How do you approach a project like that? "We are an office that intends to be seen as one with an intellectual and conceptual agenda. We strongly believe in research. It can mean creating an archive, which is the [proverbial] ground floor of the project, but it's also pure research about whatever - we don't know yet how we will use it. Every project is a catalyst for the constellation of obsessions of the moment. It's part of an expansion of knowledge and research and experiments."
We tried to understand what an art gallery is, how it works, what is the essence of it. The answer is the wall and nothing else. All you need is a wall
What did that approach lead to in the Edouard Malingue Gallery? "We go to see art exhibitions all the time but it was the first time we had been asked to do an art gallery. We tried to understand what an art gallery is, how it works, what is the essence of it. The answer is the wall and nothing else. All you need is a wall, but not just one wall - you need multiple walls that create a narrative. We started with an almost modernist vision of the wall, very straight, very pure, but then we realised that doing something like [a zigzag] was much more interesting in terms of creating spaces, interactions and relationships between the artworks. We perverted the wall. We had a lot of discussions with Edouard and his wife, Lorraine, and they were like, 'We want people to understand when they come to our art gallery that there is a life behind the wall.' There is a director and people in the office making everything work. One way to reveal that is to simply lower the wall, so you are no longer in a pure white box. You understand there are people behind the wall who are making noise, who are open to discussions with you."

What was your goal with the design for the M+ Sigg Collection exhibition? "The project is based on two main gestures. The first one consists of the wrapping of the central columns with large solid blocks, becoming the stable core of the space. The second one is the installation of a long 'never-ending' peripheral wall defining the space as a whole and entrapping the spectator within a symbolic moment of art history. This wall is transformed, curving, protruding, to help define the transition between [artistic] eras or movements, but also to emphasise the singularity of some of the most expressive artworks."
Tell us about the Happy Valley residential project. "It's about 300 square metres. The client came to us with a simple brief: she said she wanted to feel clarity again. The clients are a couple in their 60s, so it's ambitious of them to come to us. We scooped out some spaces to showcase their furniture. They are Indian and they have typical [Indian] furniture. It's funny, because our first project was an art gallery and our second was about curating these very beautiful pieces of furniture."
How has Hong Kong shaped your practice? "It's a challenge. In Europe, when you're an architect, you can work from five square metres to 10,000 square metres, and at all the intermediate scales. In Hong Kong, it's very difficult to jump up from the small scale, [small shops and apartments], because other than that it's a tower. You can cry in a corner but you can also see it as an opportunity - we can do scenography, we can do graphic design, we can do a pop-up store."
The M+ Sigg Collection exhibition continues at ArtisTree, 1/F, Cornwall House, Taikoo Place, 979 King's Road, Quarry Bay, until Tuesday. Entrance is free. Beau Architects is at 135 Lai Chi Kok Road, Prince Edward, tel: 6216 0743.