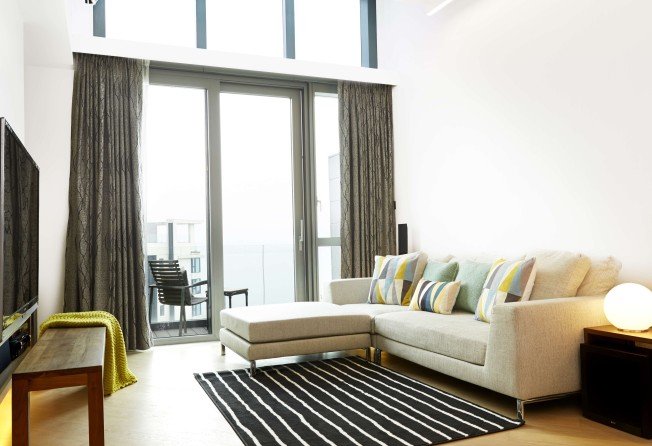
Designer brings out best in new sea-view Hong Kong flat
Light-filled top-floor apartment near mainland border comes with high ceilings, beautiful sea views and rooftop

Tai Po, Tai Po, Tai Po. The place where I quite want to be.
Monty Python fans may shudder at the lyric modification, but those in the know will nod at the fact this hitherto sleepy area, less than half an hour’s drive from Lo Wu, is increasingly being recognised as a desirable spot in which to live – especially for those who conduct business across the border.
The owners of this apartment, who travel to China for work, decided to capitalise on the area’s development potential and last year bought a unit in a new residential complex by the coast that beat the competition for many reasons: their top-floor home boasts sea views, lofty ceilings and a private rooftop of the same size as the 1,112-sq-ft flat to which it is attached. It was also new, although, as they would realise, this inevitably affected their interior design choices.
“It was difficult to change the layout,” says Zeta Chu Ka-yan, of Raz Interiors. “[My clients] wanted to keep as much as possible because it was a new apartment and they didn’t want to be wasteful.”
Changes, however, were in order and not just to ensure the flat suited the couple’s needs and wants. The apartment suffered from careless interior finishing by a developer seemingly not interested in giving buyers quality. Or even a non-leaky roof.
Chu was undaunted, however, making minimal but important changes, especially to the two bedrooms that she created from the original three. For one, now a multifunctional room across the corridor from her clients’ bedroom, she took down a wall and installed a wide sliding panel that opens the space to the corridor and expands it visually. Her clients plan to use it mostly as a work area, which is why Chu built a desk into a wastefully deep bay window and put up extensive shelving.
The en-suite bedroom into which it segues features a walk-in wardrobe and, like much of the flat, is bright, airy and minimal. For lighting in here, Chu played with basic units multiplied for effect.
“The flat is all about modular design,” says Chu. “Use one thing and repeat it.”
That approach can be seen in other lighting as well as in the clock that decorates the open living/dining area; the pattern on fixtures such as doors; and the handrails leading to the roof (see Tried + tested).
Receptive to her easy-going, albeit busy clients, who approached her after seeing one of her projects in a magazine, Chu heeded their request for comfortable rooms with natural hues. They also asked that their home not resemble a hotel, which guided their designer’s choice of distinctive, contemporary wallpaper.
“They don’t like bling-bling materials,” she says, adding that, to her, the special features of the apartment are the skylights and the ceiling height. In the light-filled living area the ceiling is four metres high, including the one-metre-tall clerestory windows.
This is perhaps why Chu herself overestimates the size of the apartment, believing it – until she realises her mistake – to be almost twice its actual size. Not surprisingly, the cover-free rooftop also gives the impression of extra square footage.
Reached via steps behind the television wall in the lounge, a second sitting area, designed by Chu, makes the most of Tai Po’s natural beauty and openness. Bisected by the staircase leading to it, the roof features, on the sofa side, an outdoor kitchen and extra storage facilities, and on the other a smaller area furnished simply with a couple of recliners. A vertical garden is planned for the bare wall facing the al fresco entertaining area, Chu says.
Having seen the work that went into making this new apartment stylish and habitable, I exit the building to confront a phalanx of salespeople tugging at my sleeve. Python’s ditty about Finland screeches to a stop in my head as I wave them away and retrieve my note pad. I write: “Great effort, but caveat emptor.”
Stylist: Anji Connell







TRIED + TESTED
Well handled In line with Zeta Chu’s desire to decorate the house in modular fashion, safety handles were repeated up the walls of the staircase in slightly random fashion, for visual interest. The handles (made by Raz Interiors for HK$500 each) create an attractive passage to the roof.
