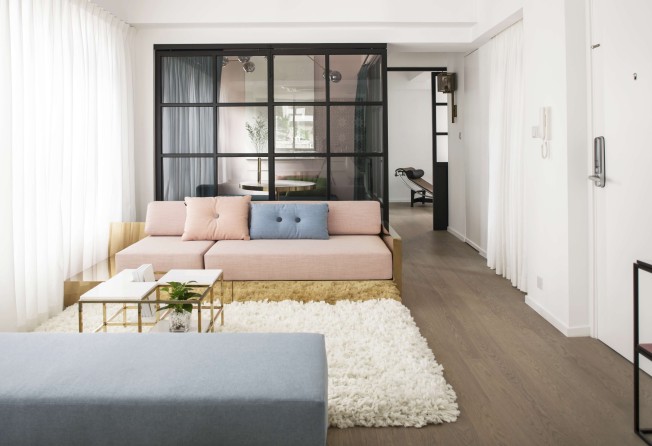
Design couple’s Hong Kong home their showcase
Young Cornell-trained pair from Hong Kong and China who worked for leading New York design firms sweep away walls and boundaries in a 1,200 sq ft Happy Valley flat

Designing your own home is about so much more than putting a stylish roof over your head when you are a young architect with a new design studio. Doing so also offers a showcase for your skills and creativity.
So when Hong Kong-born Vince Lim Chin-hwa, 27, and his fiancée, architect Elaine Manzi Lu, 28, renovated their apartment, they seized the opportunity to experiment with versatile contempo-rary furnishings.
The couple met while studying architecture at Cornell University, in upstate New York, in the United States. After working for leading design firms, including New York’s Kohn Pedersen Fox and Robert AM Stern Architects, they relocated to Hong Kong this year to found lifestyle design studio lim+lu.
Their 1,200-sq-ft, family-owned apartment, tucked away in a leafy cul-de-sac near Happy Valley racecourse, was a typical Hong Kong flat with three bedrooms leading off a long central corridor and a separate kitchen, living area and dining room. But not any more.
The couple’s new open-plan layout gives the impression of space, creating a light-filled interior by removing the walls between the kitchen and living and dining areas, and transforming one of the adjacent bedrooms into a study with suspended glass and black powder-coated stainless-steel sliding doors.
“The study doubles as a guest bedroom, with our own-design Mass pull-out bed, or as a more formal dining space,” Lu says.
The spacious master bedroom at the far end of the apartment is decidedly minimalist, offset by a dramatic en-suite bathroom featuring a striking jade-green and grey palette, and a free-standing black claw-foot tub. The lim+lu brass-plated circular Lunar mirror – with his-and-hers sides that fold open to reveal sleek black shelving – is a design highlight.
“We were thinking about flexibility and how to use a mirror when someone else is using it for something different,” Lim says. “Even when one side is open, it still looks beautiful.”
The couple redesigned a second bedroom as a bijou walk-in dressing room. It’s fitted out with lim+lu’s Frame shelving, for which Lu drew on her experience of designing stores for Tiffany & Co in New York.
“When we first moved here we wanted to curate the space based on our finds, but it was to hard to find things we really liked, so we made it ourselves,” she says. “Retail spaces take inspiration from the home so I don’t see why we can’t do the same.”
Keen to avoid any association with the now ubiquitous New York industrial loft style, the couple were careful to unify the open-plan layout using warm oak flooring, demarcating each of the “break-out” spaces – kitchen, study and dressing-room – with vibrant ceramic tiles. The result is a blurring of the boundaries between spaces without losing any sense of transparency.
“For us, it is about breaking down notions of rooms, using contrasting materials and textures to create an overall space,” Lim says. “It is a practical layout, not just about interesting shapes or making a design statement.”
Decorative items are a mixture of contemporary and antique pieces the couple has collected over the years, as well as some of their own designs. For Lu, who was born in China but lived in the United States for many years, it was important their new home reflected their tastes.
“We moved in this April and lived in it for a while just figuring out how to design the pieces, so it grew in a very organic way,” she says.
The experience of designing their own home also helped the couple’s growing portfolio of studio work.
“Often budget is seen as kryptonite to great design,” Lim says. “However, we see it as an opportunity to be innovative in our work. While designing million-dollar homes in New York can be every designer’s dream, being able to create a beautiful environment within a budget is a challenge that we love to tackle.”





TRIED + TESTED
Mix and match Lim+lu’s Frame table, in black powder-coated stainless steel, comes with 16 solid wood panels, a magazine rack and a valet tray, which can be configured as required within a “scaffold” for different set-ups and looks. Each piece comes in full or half size (HK$11,000), as shown. The table is also available with grey-veined white marble panels and a brass-finished frame (HK$11,500).

