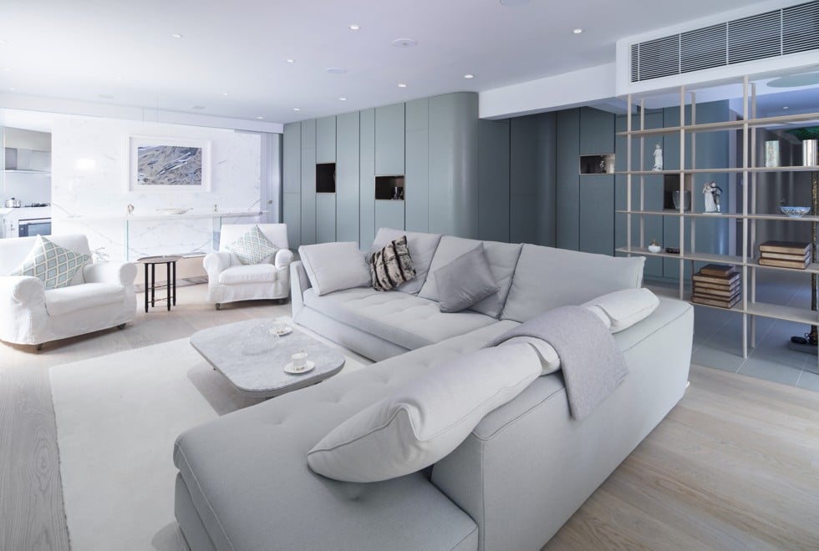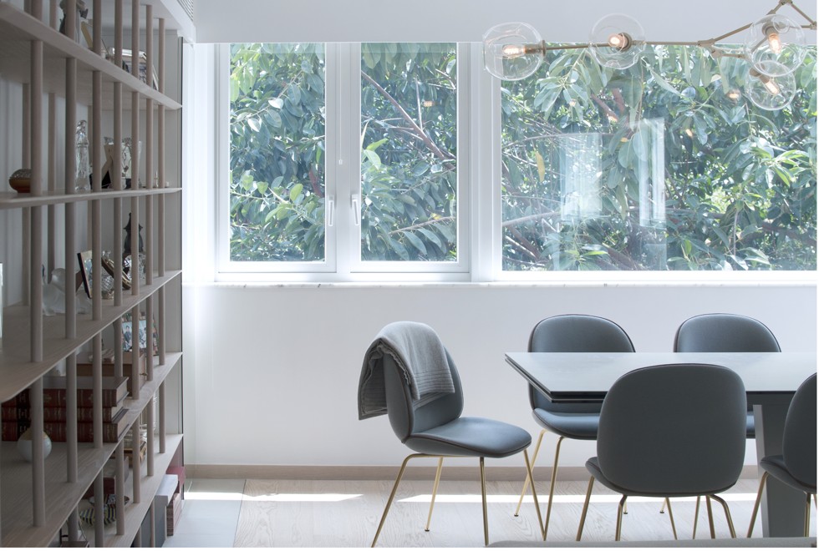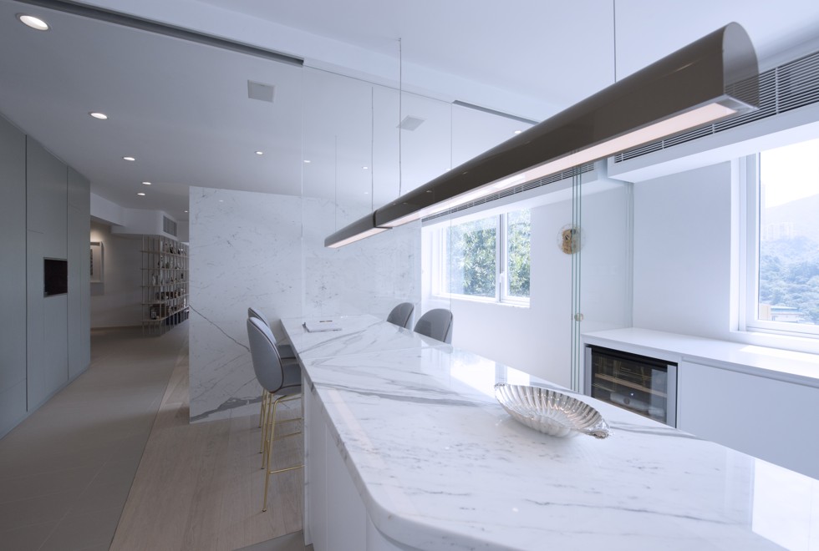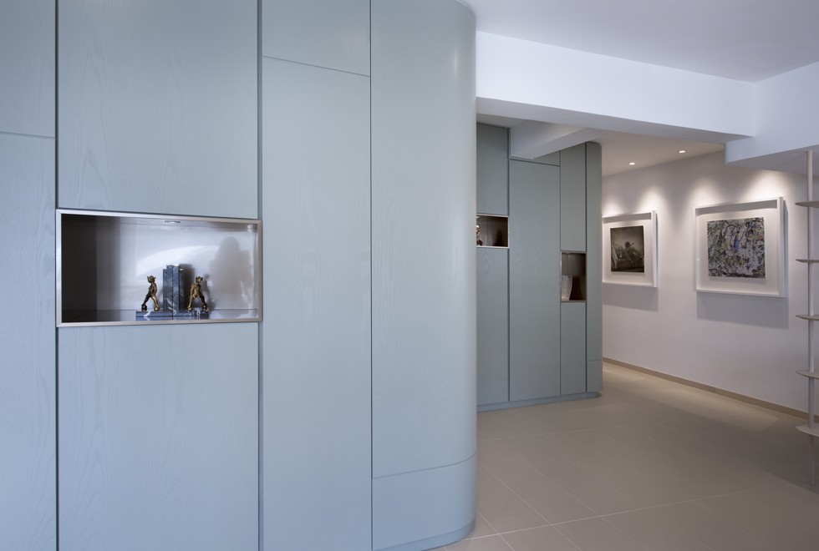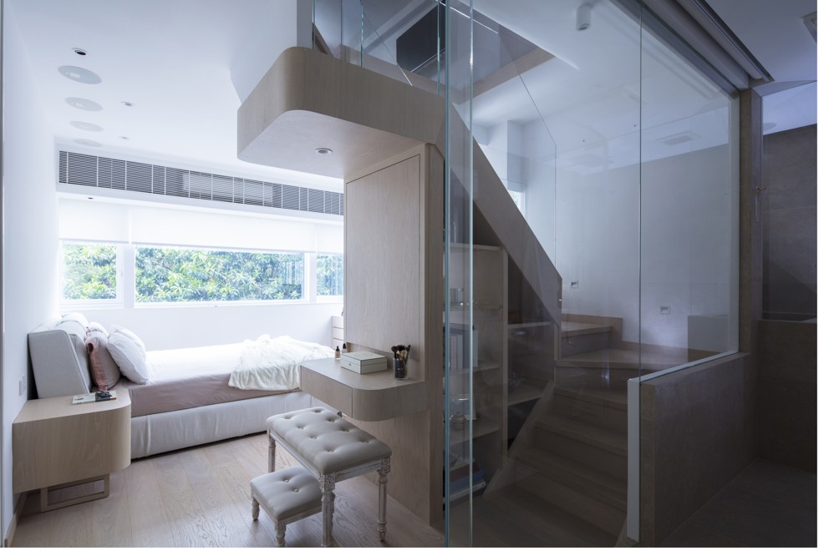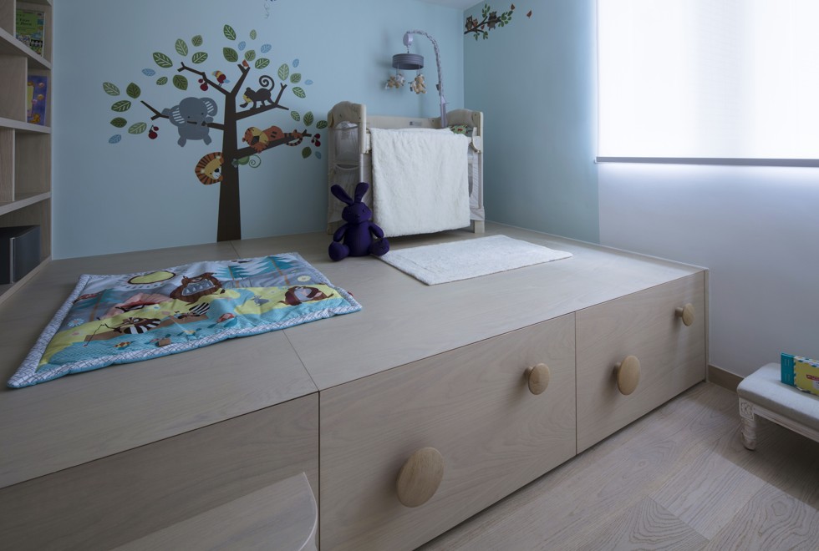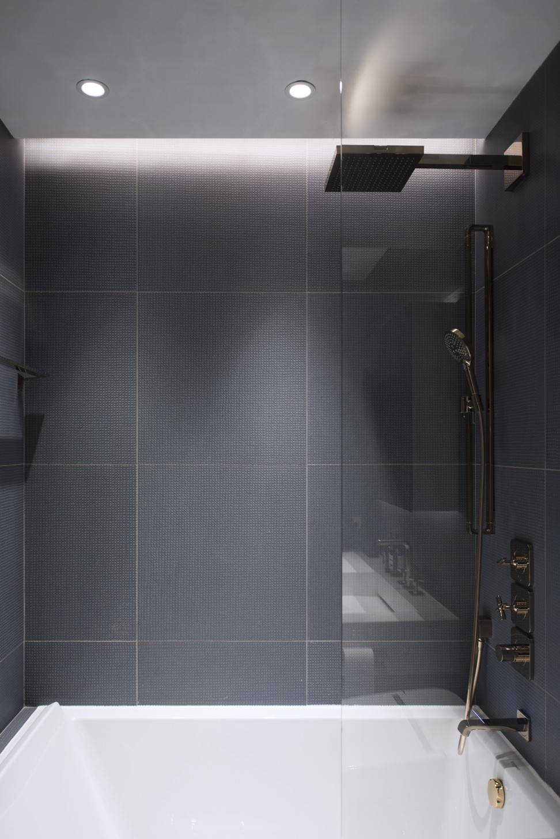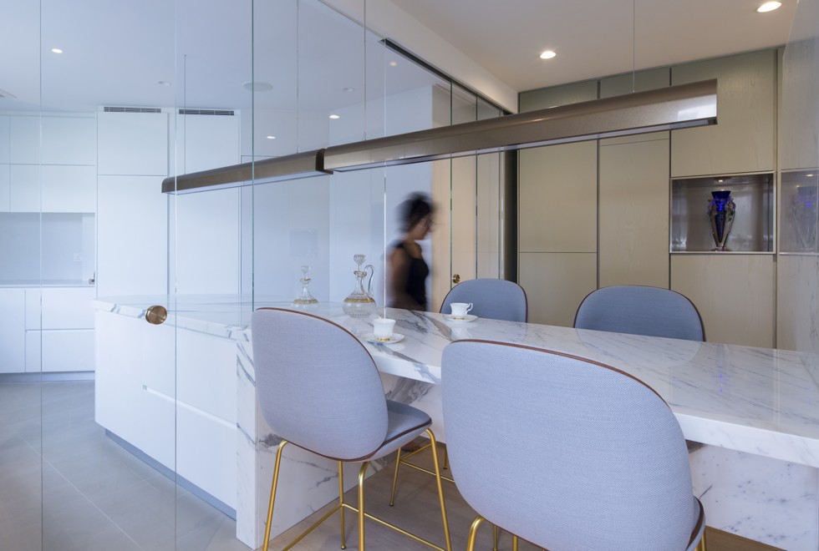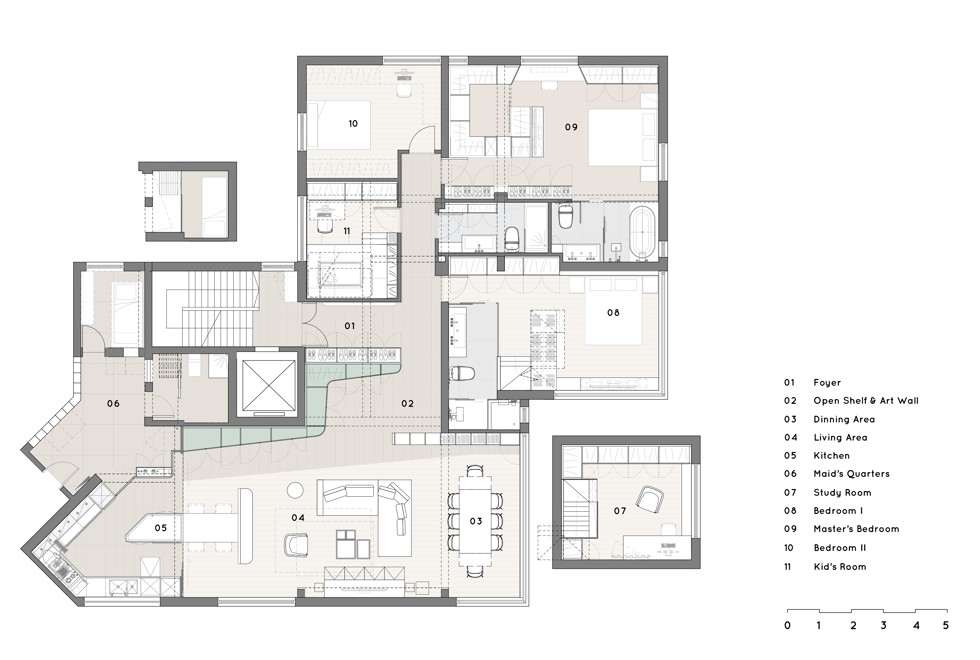
A Hong Kong apartment that fits three generations under one roof
A dated 2,500 sq ft Jardine’s Lookout flat, which has been in the family for decades, gets a modern update to make room for the grandparents, parents and a baby
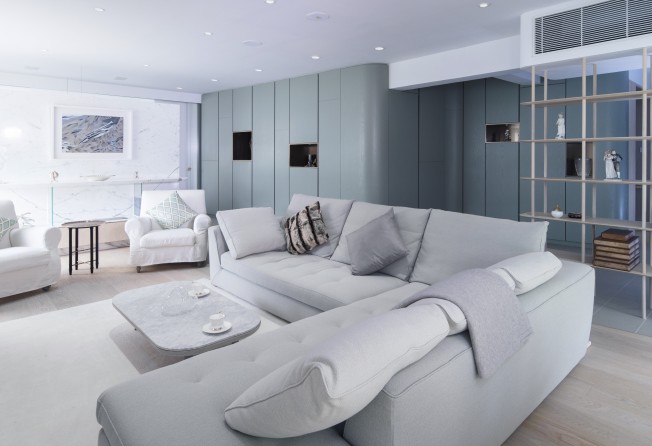
A radical redesign of a 2,500 sq ft Jardine’s Lookout apartment that is home to three generations was a daunting task for architects Kenny Kinugasa-Tsui and Lorène Faure, of Bean Buro. The flat, which has been in the family for decades, had become tired and dated, and no longer suited the needs of the occupants: a mature couple and a younger couple, with a baby.
“The main challenge centred on the social relationships of the residents. We wanted to create a feeling of privacy and independence while still offer opportunities for interaction,” says Kinugasa-Tsui. “We were required to accommodate the preferences of everyone living there so we had some very engaging design sessions, with each person voicing exactly what they wanted.”
Central to the concept is what Faure describes as a “social island bar”. At one end of the living area is a ceiling-height marble partition. It incorporates a clean-fuel fireplace beneath an artwork by late architect Zaha Hadid, and is the focal point of the room. On its flip side, and extending into the kitchen, is a long breakfast counter with stools.
“The social island is all about bringing the family together – for coffee in the morning, for casual meals and drinks in the evening,” says Faure. “Architect Frank Lloyd Wright believed that a fireplace was the heart of a home so we were inspired by that as an additional way to draw this family together.”
The sleeping quarters, on the other hand, are designed to give everyone their own space. The master bedroom, which is almost an apartment within an apartment, features a glass-enclosed bathroom complete with a double sink, shower and a custom-made Japanese tub, and a wooden staircase leading up to a small “secret” study in the attic.
“The apartment is on the top floor of the block, which is quite old and used to have a water tank in the roof. We reclaimed the space vacated by the water tank to create another room,” says Kinugasa-Tsui. “The original idea was to put the bed up there – it was part of the concept of getting away and being very private – but it felt claustrophobic. The lower space has fantastic green views and we glazed the bathroom to keep everything light and open.”
Nor would an upper bedroom have been practical. Halfway through the design process, the younger couple announced they were expecting their first child; the narrow stairs would have made going to bed arduous for the mother-to-be. The news posed an additional challenge for Kinugasa-Tsui and Faure, who had to revise their ideas for a guest room and turn the space into a nursery. With the new family member in mind, they created a space that would accommodate the transition from toddler to teen.
“The room needed to be multifunctional so we designed a raised platform, with built-in storage,” says Faure. “It currently features a cot but has more than enough space for a toddler bed and eventually even a double mattress for a young adult.”
Before the refurbishment, the communal spaces were cluttered and inefficient, the front door opening directly onto the living room and the kitchen closed off. And there wasn’t much storage space. Bean Buro created a foyer that led to the newly opened kitchen, living and dining rooms. A long, curving wall acts as a backdrop, linking the foyer to the kitchen and providing a comprehensive storage system, with cabinets for everything from shoes to a concealed bar.
“We wanted to define specific spaces but also link them somehow to heighten the feeling of connection,” says Faure. “Ceramic floor tiles feature as a pathway from the front door to different areas of the apartment. These are also ‘high-through-traffic’ areas and the family doesn’t have to worry about spoiling them. Oak wood is more fragile so we used it in the bedrooms and the communal living rooms.”
The apartment’s colour scheme was kept neutral to please all tastes. Soothing grey-green tones work with pale oak flooring and joinery and are complemented by carefully chosen artwork that harmonises with the verdant views.
“We suggested a tranquil fairy-tale theme, the joining of humans, trees and nature, which is evident in the artwork we selected and even in the wall stickers in the baby’s room,” says Kinugasa-Tsui.
Bean Buro selected quietly luxurious furniture and incorporated display niches lined in champagne satin metal into the storage wall.
“Too much silver and grey can make a space feel cold and masculine; a lot of gold can feel too ‘bling’, ” says Faure. “We went for something in the middle that looks interesting, understated and elegant.”
Which pretty much sums up the apartment. Here’s hoping the newest member of the family inherits her elders’ sense of style.
Living room The oak shelving unit (HK$52,000) was designed by Bean Buro and custom made by R&C Engineering (tel: 2606 3262). The sofa was HK$82,400 from Rochebobois. The coffee table (HK$13,490) and rug (HK$16,830) came from Amelie & Tulips. The armchairs and round side table were bought years ago. The artwork was by Zaha Hadid and beneath it the bioethanol fireplace came from Ecosmart Fire. The oak flooring throughout the apartment was HK$1,767 per square metre from Equal.
Dining area The dining table was HK$73,100 from Rochebobois and the Beetle dining chairs, by Gubi, were HK$11,000 each from Establo. The pendant light was HK$8,880 from Nature Evolution.
Kitchen/breakfast bar The marble social island bar, comprising kitchen counter, breakfast bar, partition gallery wall, fireplace and cabinets, was designed by Bean Buro and custom made by R&C Engineering and Towngas Mia Cucina for about HK$150,000. The pendant lights (HK$5,000 each) were also designed by Bean Buro and custom made by R&C Engineering. The Beetle bar stools (HK$12,000 each) came from Establo.
Entrance The storage wall was designed by Bean Buro and custom made by R&C Engineering for HK$104,000 in total. The artworks – Sommergeschichte, by Christine Ellger, and Eagle On Top, by Wu Shankun – came from Yellow Korner.
Master bedroom The bed was HK$25,000 from Natuzzi. The oak veneer bedside tables (HK$3,000 each) and vanity table with attached storage unit (HK$6,000 in total) were designed by Bean Buro and custom made by R&C Engineering. The antique stools were purchased years ago.
Nursery The oak-veneer platform (HK$28,060) and bookshelves (HK$11,000) were designed by Bean Buro and custom made by R&C Engineering. The wall stickers were purchased in the United States and the stool was bought years ago.
Guest bathroom The charcoal-grey bathroom tiles cost HK$2,160 each from Anta. The bathroom fittings, including the polished bronze Citterio E shower set (HK$10,980), jet overhead shower (HK$32,280) and wall spout (HK$5,380) are all by Axor and came from E. Bon.
TRIED + TESTED
Glass act To satisfy their clients’ desire for an open kitchen without the downside of cooking smells wafting through the flat, Bean Buro devised a set of glass partitions that integrate the mid-section of the social island bar and offer a visual connection between the kitchen and the main living area.
