After father’s death, a Hong Kong family turns dark house into a bright home for all
With Dad’s trinkets banished to the basement, the 7,500 sq ft house is clean-lined and contemporary, with a double-height living space and subtle Asian details
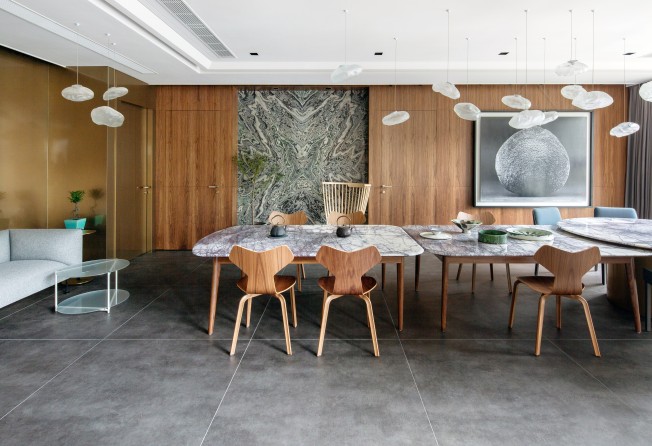
Whether consciously or not, we often reflect in our homes the expectations and desires of our parents, even, or especially, after they are gone.
That did – and didn’t – happen at the Ko family residence, whose makeover, completed this year, turned an old, termite-infested Sheung Shui house into a future-friendly home for all.
“We did the renovation because Mum said she wanted to stay here,” says Francis Ko Ka-ho, explaining that, after their father’s passing, in 2016, he and his four siblings sought to change “everything” in part to help their mother let go of the past.
Giving the family a new lifestyle meant not only gutting the 7,500 sq ft, two-storey, six-bedroom house but also removing part of the top floor so that the living area, once dank and dark, would make spirits sing. New windows reaching the top of the now double-height lounge throw light even into difficult corners. And at night, a delicate wire-mesh chandelier illuminates the room with more than 2,000 tiny bulbs – a magical sight that still catches Ko’s eye (and breath) every time he pulls into the compound after dark.
Having lived in the house for about 15 years, the businessman remembers much about it that made him recoil. “We had Chinese rosewood everywhere and the place was so dark you had to turn on the lights during the day to see where you were going,” he says. In winter, the floor was icy cold.
The job of remaking the house fell on Wesley Liu Yik-kuen, creative director at PplusP Designers. A friend of Ko, Liu went to the same school in Sydney as his future client – Ko having lived in Australia from age three to 18 – and had met Ko Snr years before. Knowing his friend’s father to be a “very traditional” Chinese man, Liu deliberately incorporated “Oriental” motifs into the scheme.
For example, the circle, an important Chinese symbol representing harmony, can be found throughout the house, in mirrors, bedheads, wardrobes and other furniture, including a round dining table. Most striking, however, are two soaring panels of “fish-scale” concrete tiles, whose Asian reference is subtle (see the gold koi carp?). Decorating the living-room walls in this way saved them from staring at mismatched paraphernalia, says Ko, alluding to a basement bursting with trinkets.
The grand living area leads directly into a dining room, which, like the other public zones, does not lack for space. In fact, one of Liu’s tasks was to make the rooms in this vast house feel even more spacious, a seeming incongruity until Ko explains his father had a fondness for filling rooms with ornaments and extraneous furniture.
“I told Wesley we wanted a simple style, and that we’d rather he spent more time on the finishing than putting in really expensive materials,” says Ko, admitting, however, that because of his and his family’s busy schedules, the designer had near carte blanche on the project.
According to Liu, this made decision-making difficult, especially as the siblings kept swapping rooms, even after they had been designed. Ko’s bedroom was the last available, although its design is probably the most interesting. Beside the dining area, it has two doors, one of which allows guests to use his en-suite capsule bathroom without entering the sleeping area. His bed, on a platform, is positioned between this built-in cubicle and picture windows showing off leafy vistas.
The other bedroom on the ground floor is one of two designed for his mother, who is currently ensconced upstairs. Should the stairs prove challenging, she can move downstairs, closer to another of her domains, a small mahjong room, which remains where it has always been, but now allows direct access to the garden through glass sliding doors.
Everywhere you look there is something special: a frameless corner window unit in a bedroom; an entire wall of cubbyholes for shoes in the foyer; a two-section kitchen for Chinese fry-ups and Western-style cooking. But it is not until we reach the spartan half-floor overlooking the living room that Liu is moved to define “luxury”.
“It’s in the details,” he says, when I pause to admire the effect of shadow gaps created at the tops and bottoms of walls to make them appear lighter.
With so much to appreciate, it is no surprise to hear that Ko’s mother is delighted with her new home.
“She doesn’t miss a single bit [of the old house],” he says.
And would his father have liked what they’ve done?
“He would have said, ‘What was wrong with the house?’ He would have strangled us.”
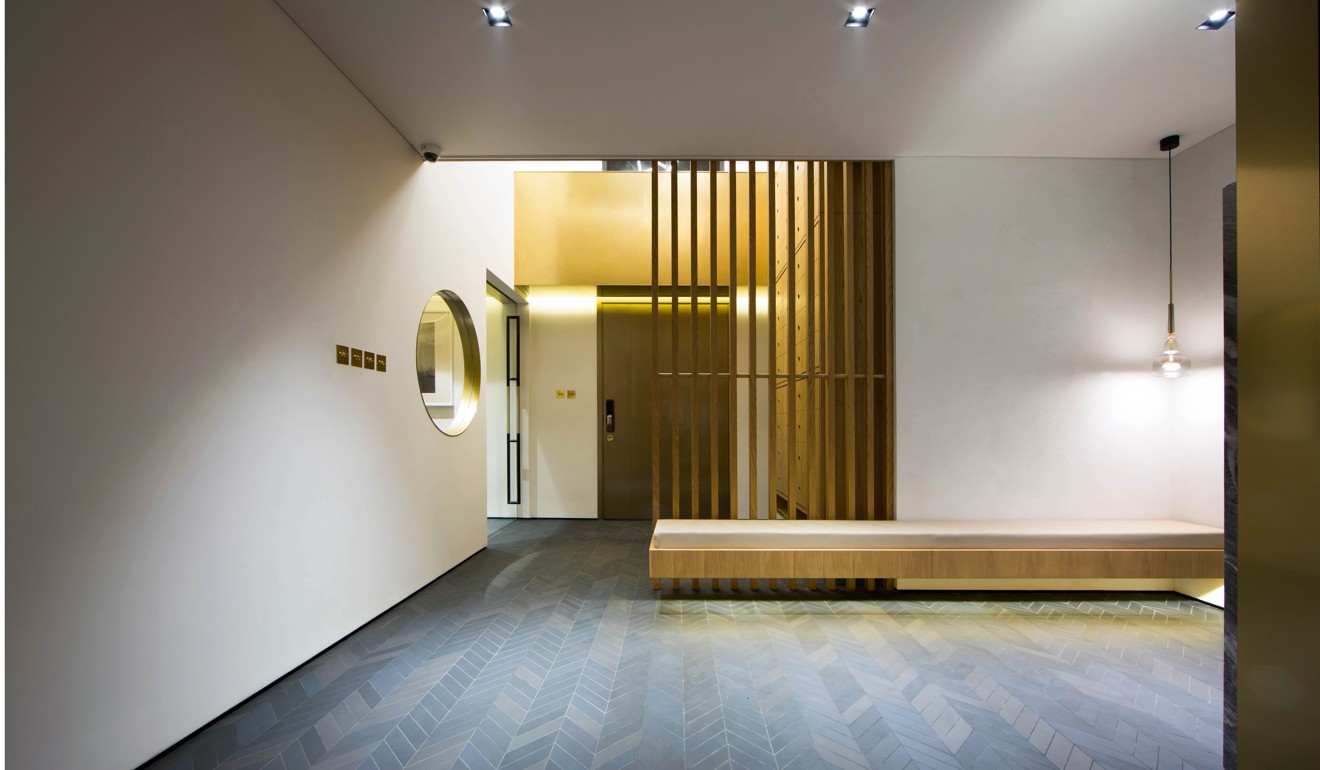
Entrance The main door is flanked by a mahjong room and a wall of cubicles for shoes, which can be put on while seated on the bench (HK$42,500), designed by Wesley Liu of PplusP Designers. The round mirror (HK$8,800) was also designed by PplusP. The Giopato & Coombes pendant light (HK$20,100) came from Archetypal. The Mutina herringbone tiles (HK$30 a piece) came from Anta Building Material Supplier.
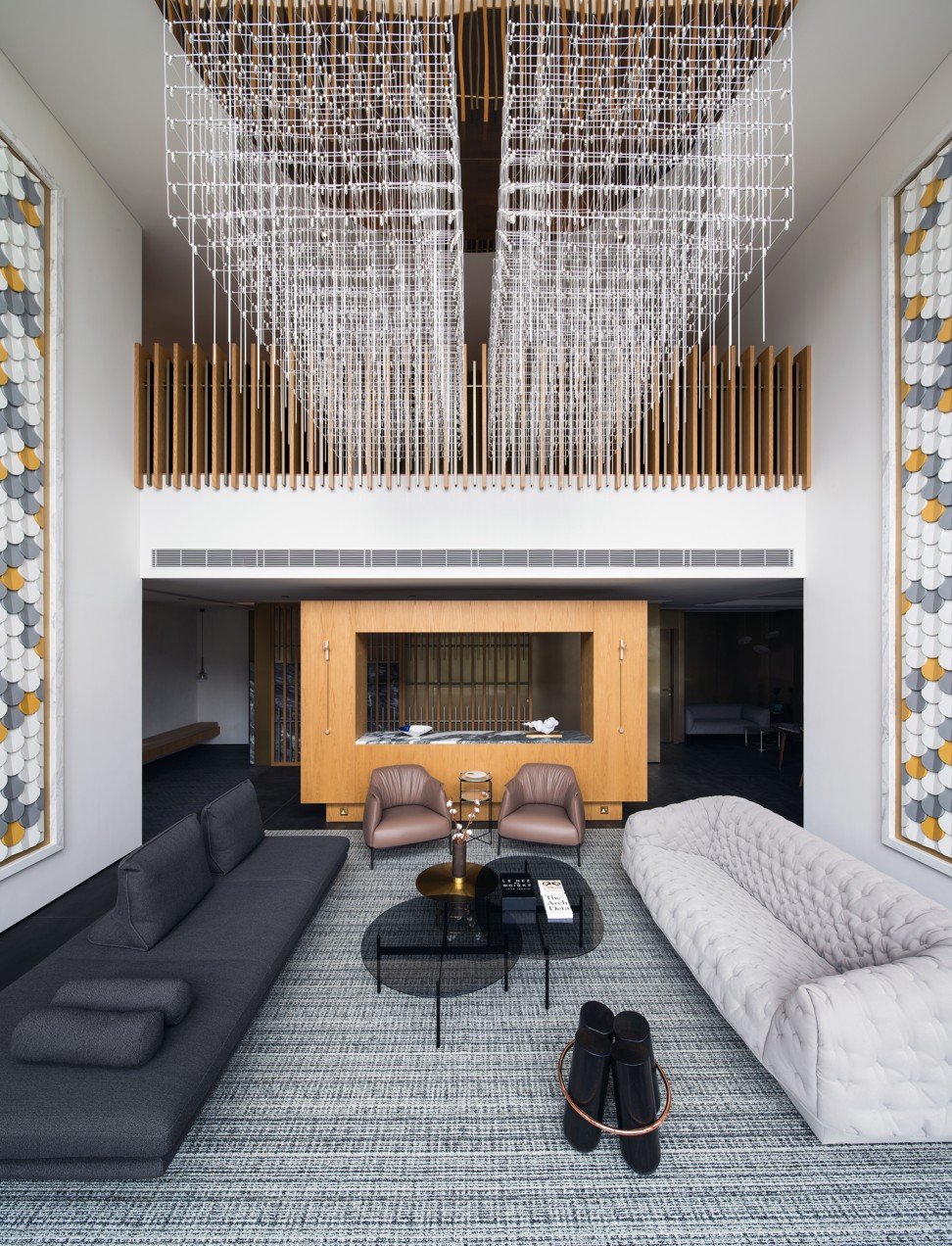
Living room Drama hangs in the air in the form of Q3 lights (four units installed, at HK$118,000 a piece) from Baxter. The dark grey sofa (HK$65,800) and the off-white sofa (HK$54,100) both came from Ligne Roset. The dark grey Blu Dot coffee tables (HK$5,450 each) came from Archetypal, as did the Jottergoods coppery coffee table (HK$6,900), black Bolt stool by La Chance (HK$9,820) and small Jasper Morrison side table (HK$7,940).
At the back of the living area, the plywood and oak veneer frame, with marble counter, was designed by Liu and made by W Engineering (tel: 3590 3340) for HK$28,000. On it are Lee Broom wall lamps (HK$2,980 each), also from Archetypal. In front of the frame are two armchairs (HK$42,500 each), from Poltrona Frau.
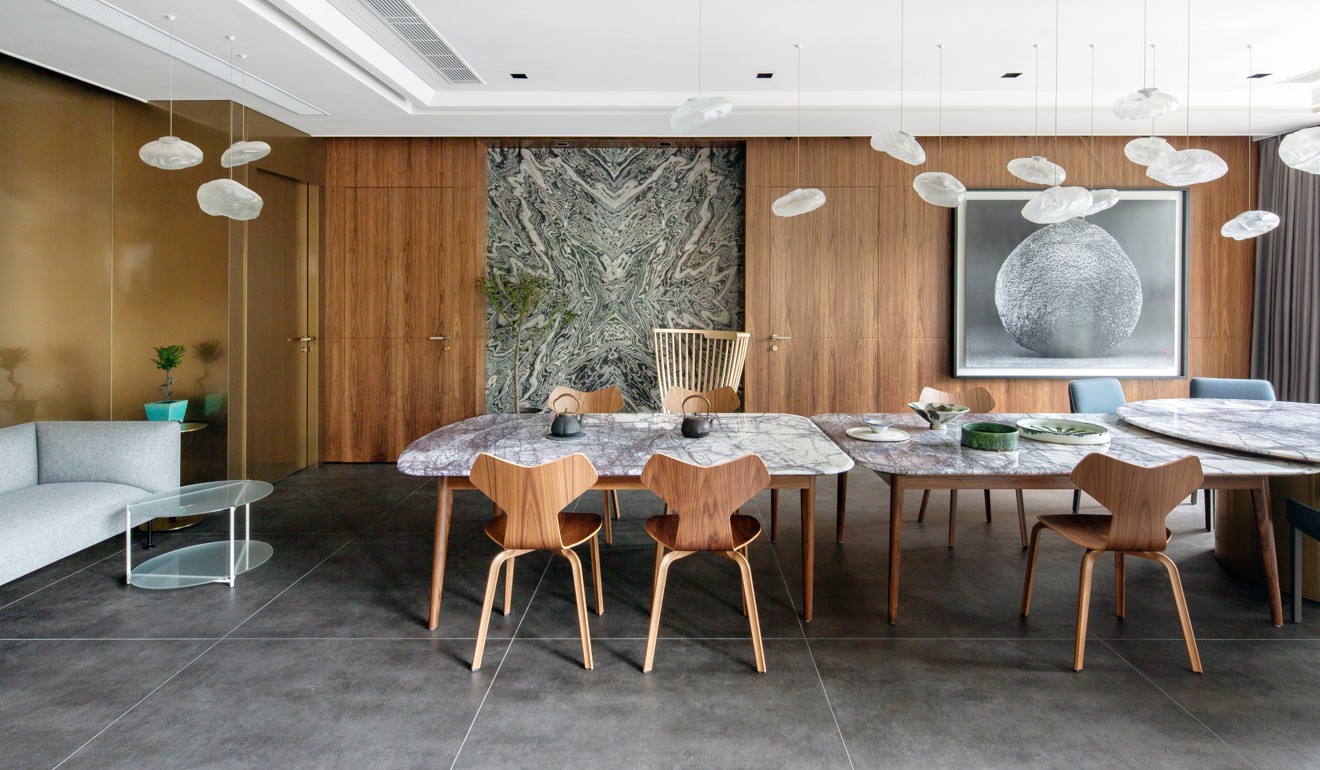
Dining room For flexibility, three discrete tables were put together so the end rectangular table can be used alone if only a few people are dining. The small and large rectangular tables (HK$31,000 in total) and round table (HK$48,000) were designed by PplusP Designers. The wooden dining chairs came from a shop that has since closed. The upholstered chairs (HK$10,400 each) came from Ligne Roset.
In front of the feature wall (made with marble from China) is a Tom Dixon Fan chair (HK$15,900) from Lane Crawford, also the source of the two-level coffee table (HK$12,850). The Bocci pendant lights were HK$2,500 each through Trovi Distribution. The sofa was from a shop that no longer exists. The artwork, of a piece of dried fruit, is by Chinese artist Chu Chu. Covering the floor are large-format Gigacer tiles (HK$1,840 each) from Anta Building Material Supplier.
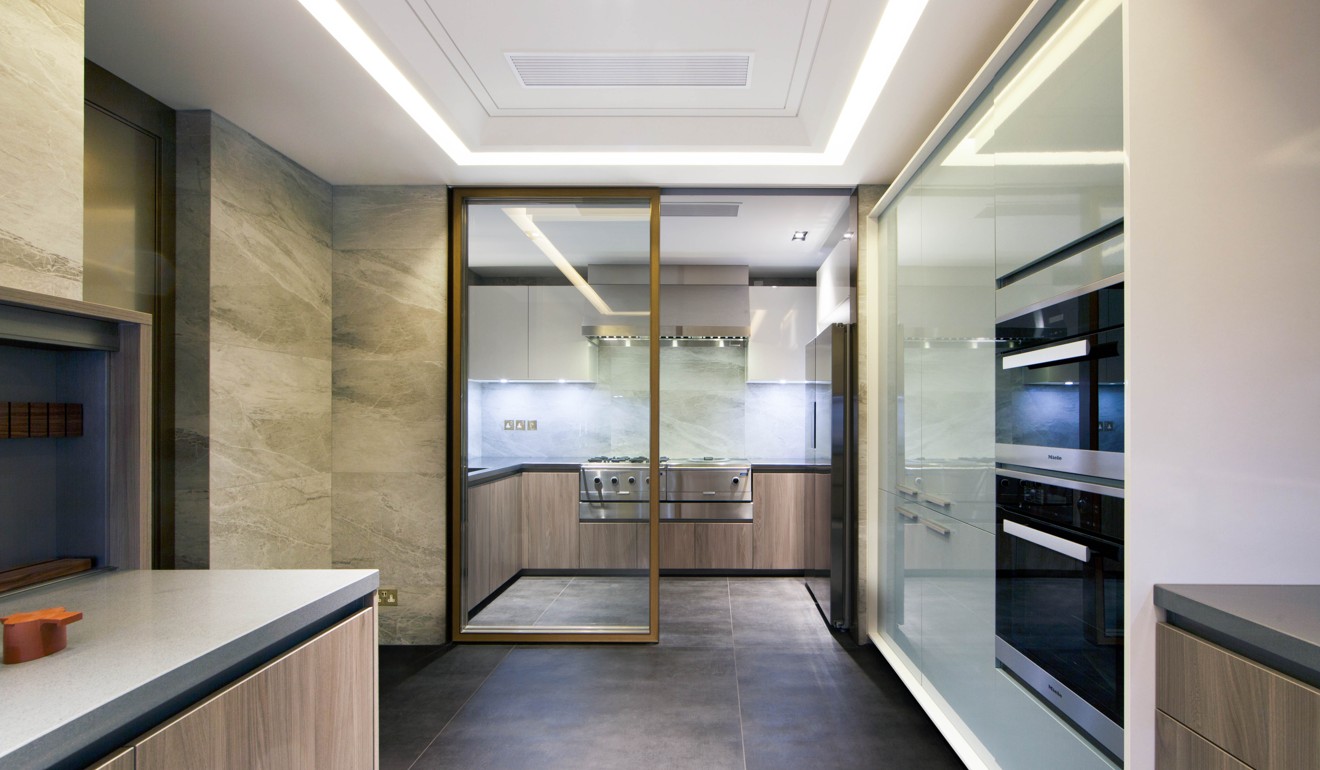
Kitchen Off the dining area, the kitchen includes a Western-style section (not shown) and a section that can be closed off for Chinese fry-ups. Materials were chosen with cooking styles in mind: stainless-steel countertops in the frying area and Silestone quartz in the other section. The cabinetry, designed by PplusP Designers, cost HK$750,000 from Leicht.
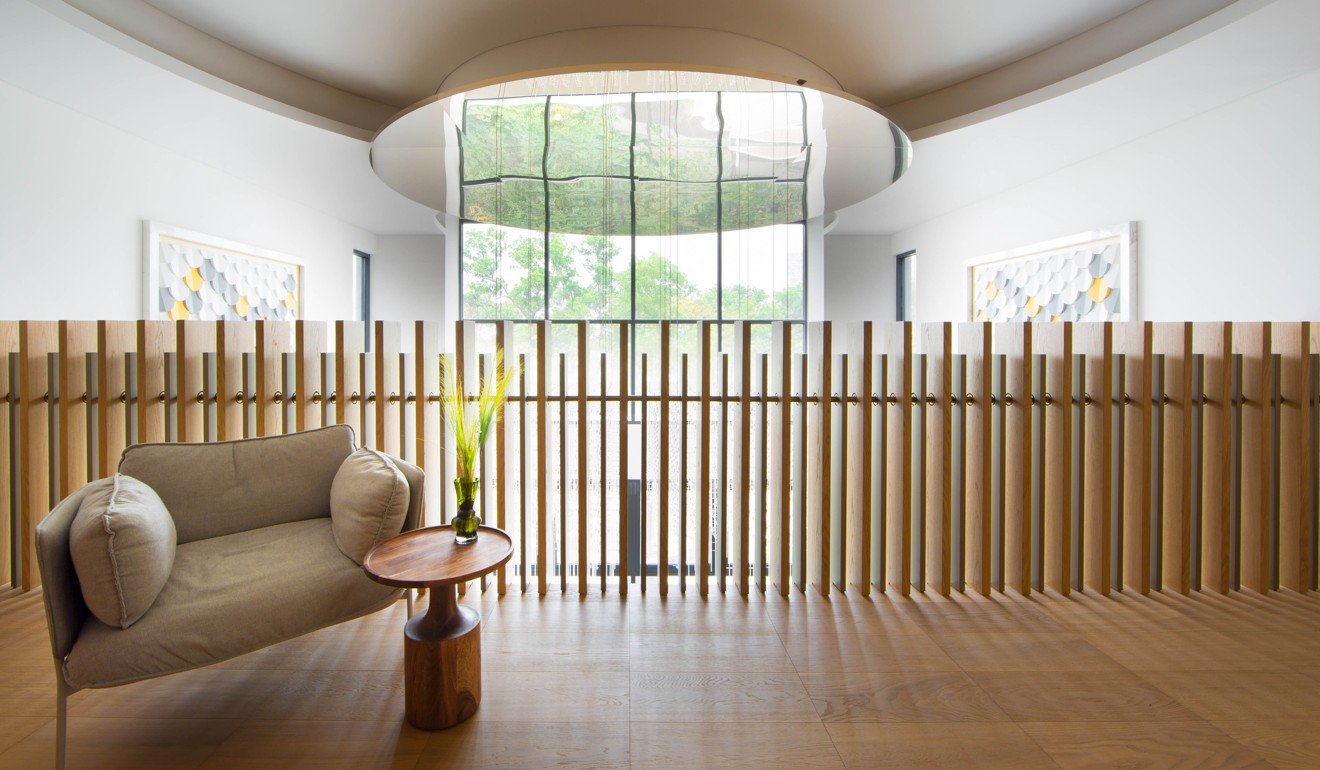
Gallery The first floor has two bedrooms on either side of this open area, which overlooks the living room. Previously a second lounge, it is furnished minimally with an armchair, from a shop no longer open, and a side table (HK$6,900) from Archetypal. The balustrade (HK$10,000 per metre), which Liu designed, creates interesting shadows because of the use of timber of varying widths and heights.
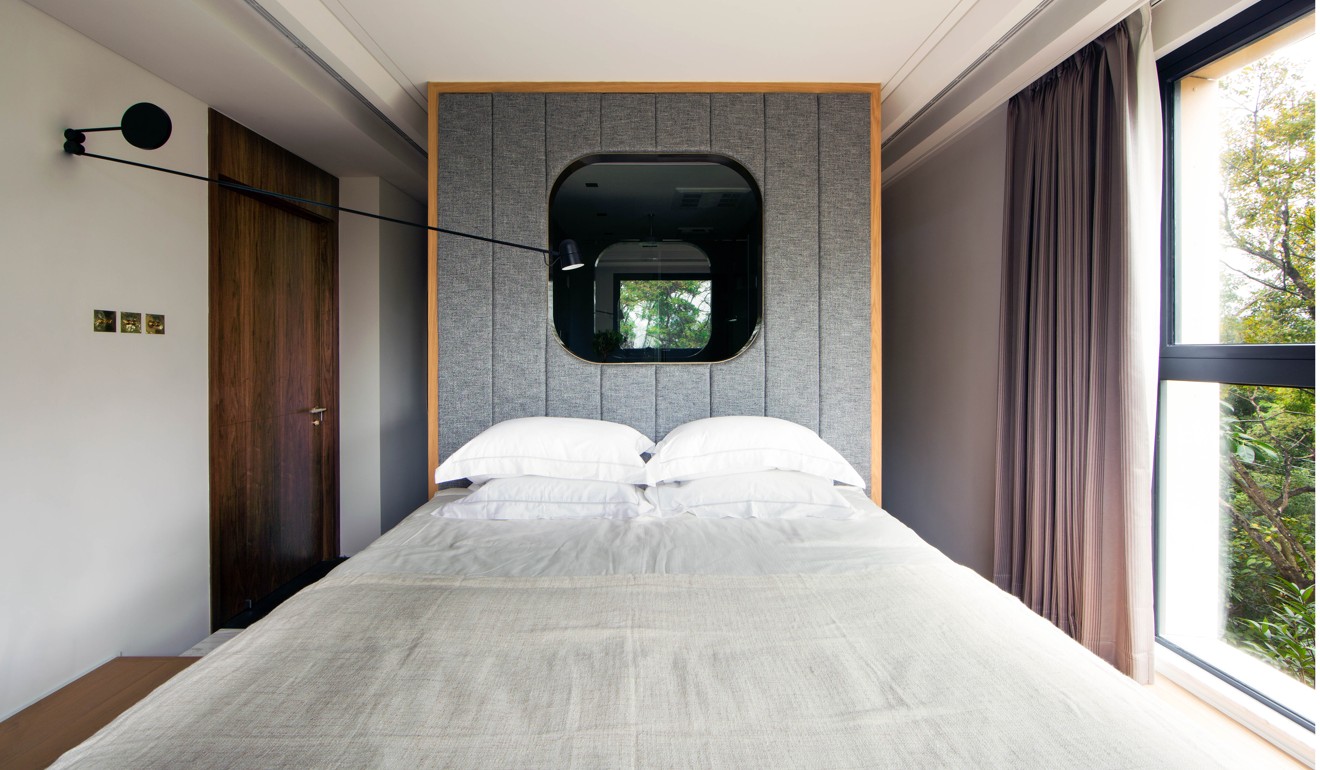
Francis Ko’s room Off the dining room on the ground floor, Ko’s bedroom features a stand-alone bathroom in the middle of the floor. The basin, situated outside the cubicle, is positioned in front of one of two doors, allowing diners easy access to the washroom facilities without entering the sleeping area. A wall of wardrobes (not shown) stands at the other end of the long room, facing the bathroom. The long-armed wall light (HK$17,500) came from PLC Lighting.
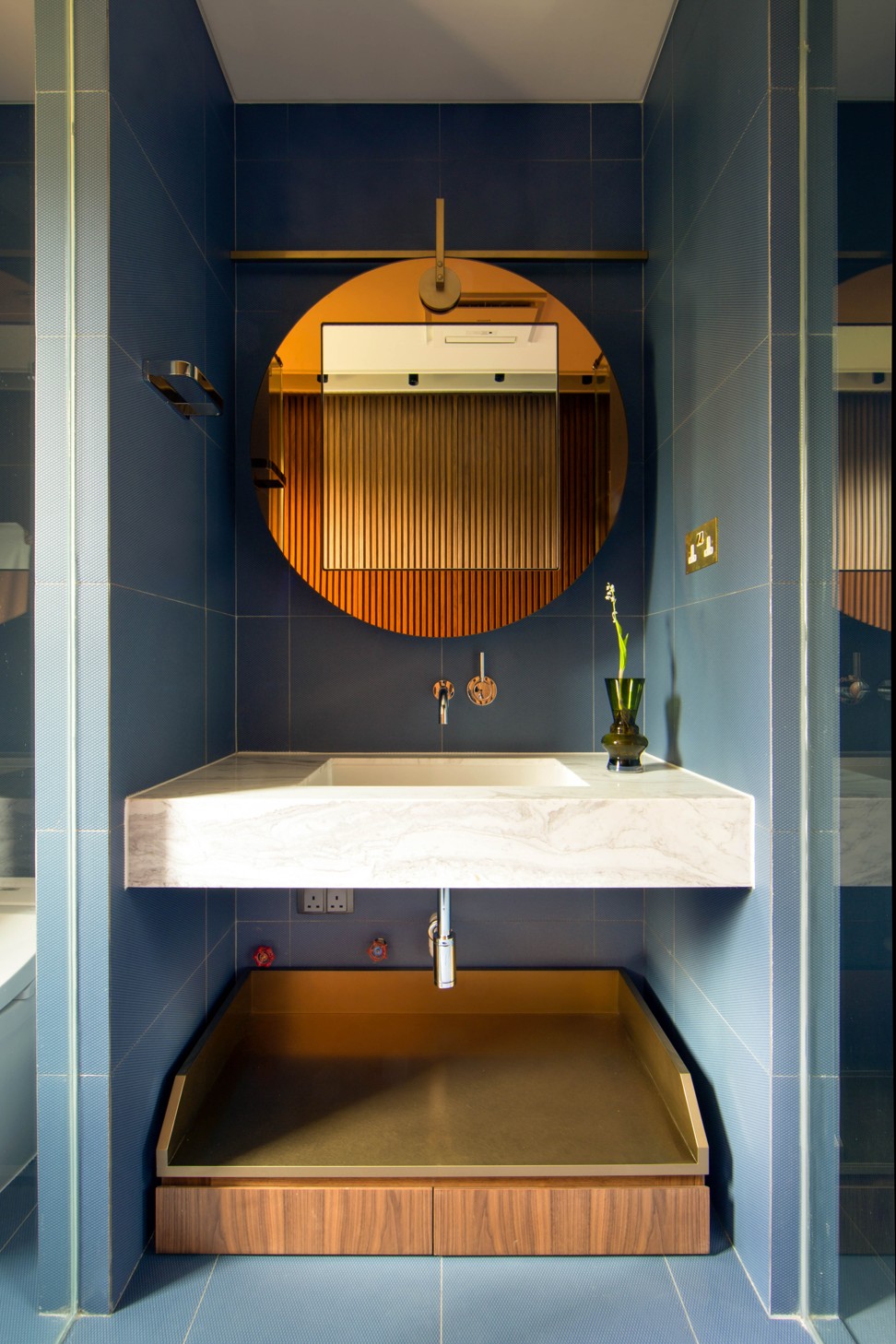
En-suite bathroom Flanked by a toilet and a shower, the basin area in Francis Ko’s brother John’s bathroom continues the circle theme with an eye-catching “mirror box” (HK$15,200) designed by Liu. The square centre opens to reveal shelves. The hotel-inspired open towel shelf and drawer unit (HK$6,500) at the bottom were also designed by Liu.
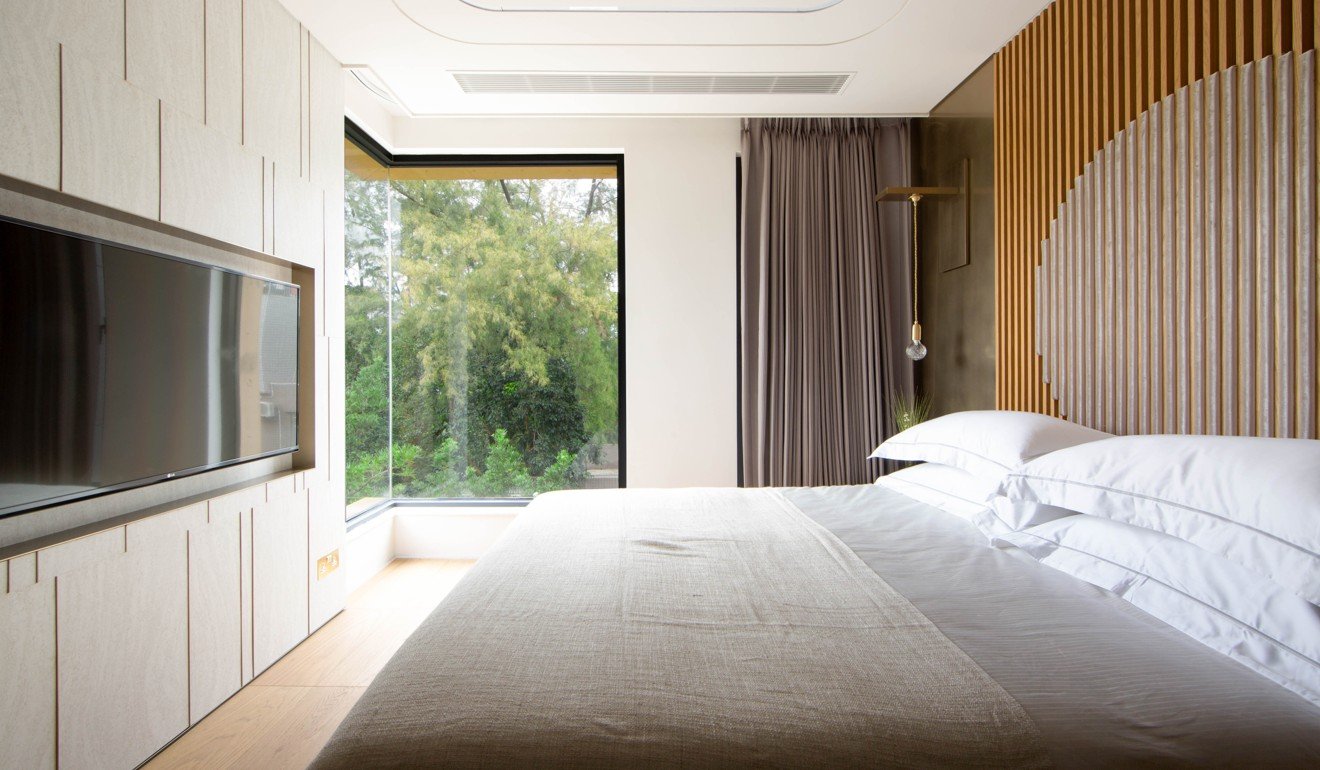
Guest room To make the most of the verdant views and to let in more light, a corner window unit was installed in the guest bedroom. Recycled laminated boards, with metal piping, clad the walls. The circle motif found throughout the house was built into the headboard (HK$35,000), which is made from wood veneer and velvet. The Lee Broom bedside light (HK$3,120) came from Archetypal.
Tried + tested
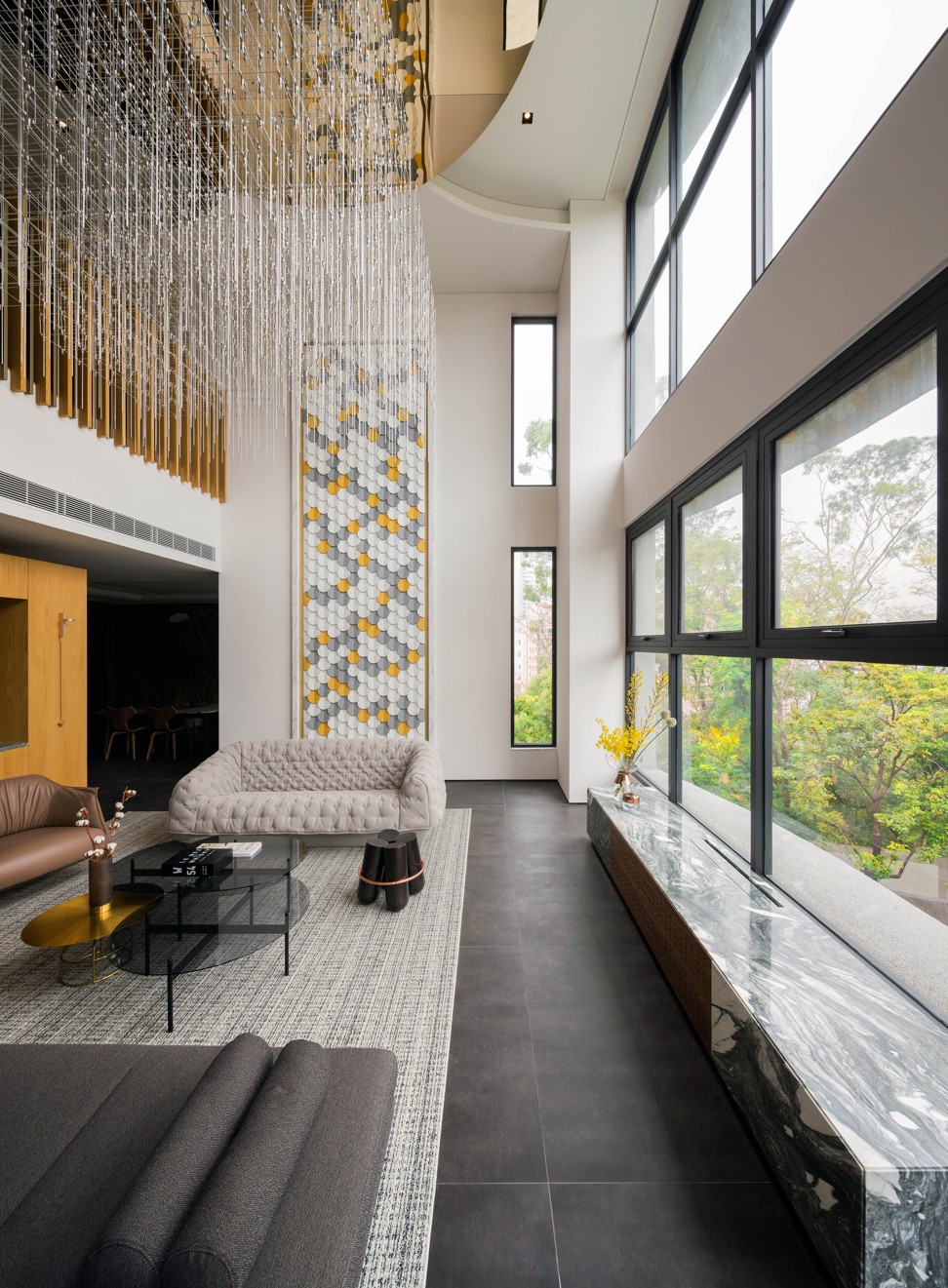
Built to scale Designer Wesley Liu had planned to use tiles resembling fish scales to cover both facing walls in the living area but when that proved too costly, he came up with a solution. Framing them as though they were artworks reduced the number of tiles needed, to a total of about 1,200 pieces. He then created a pattern for the white, grey and yellow Kaza concrete tiles (HK$59.70 each from Super Star) to conjure up swimming koi. Each panel is about 5.25 metres tall and 180cm wide.